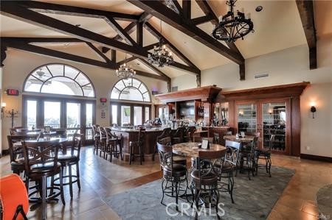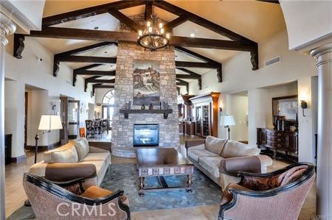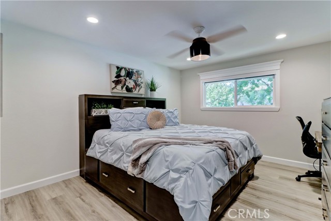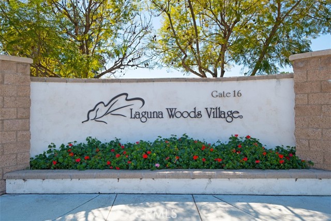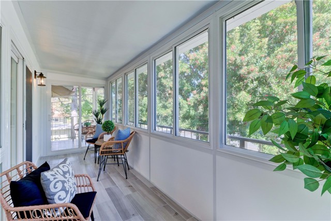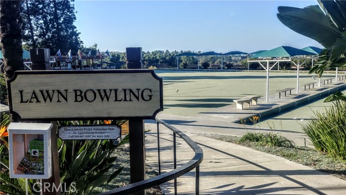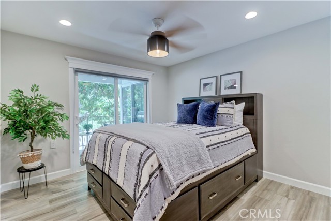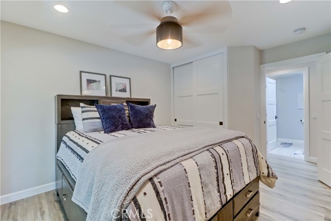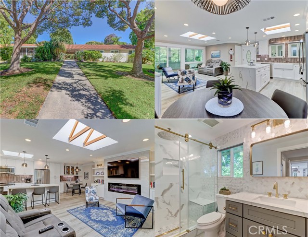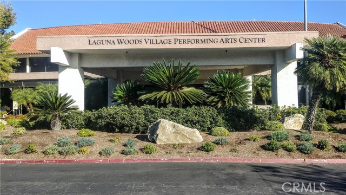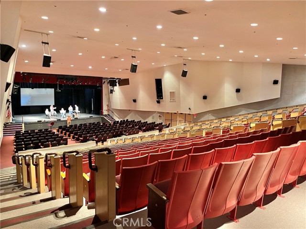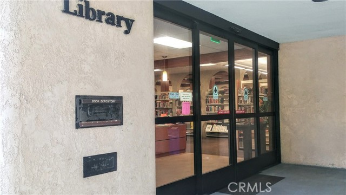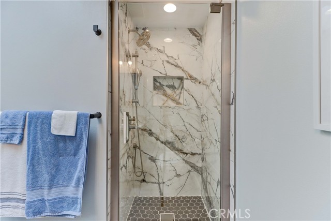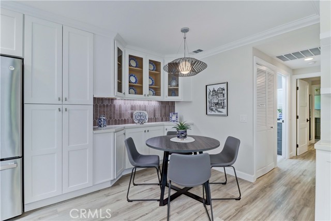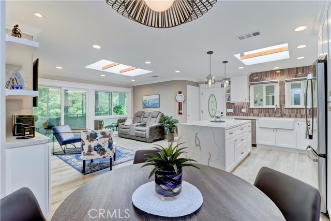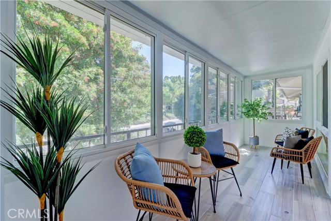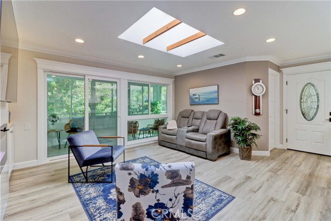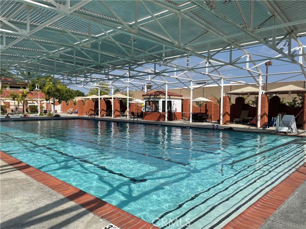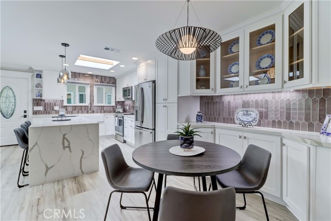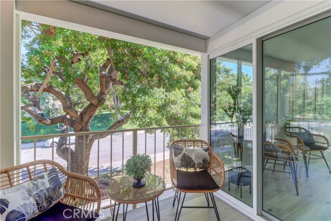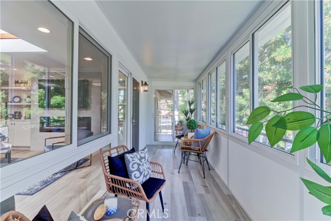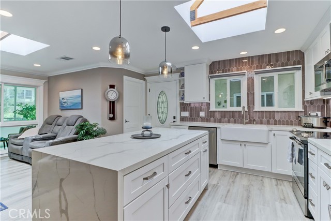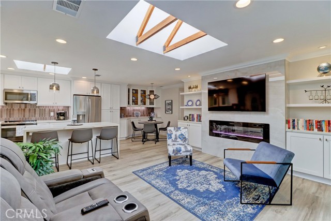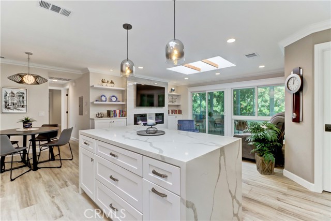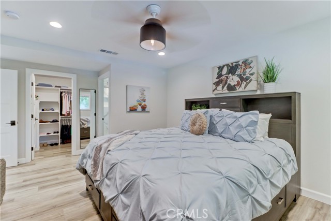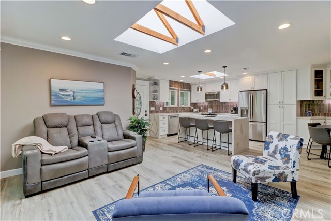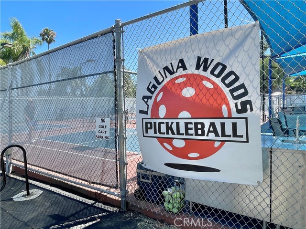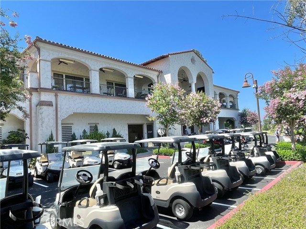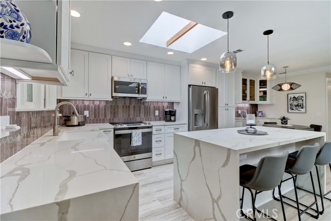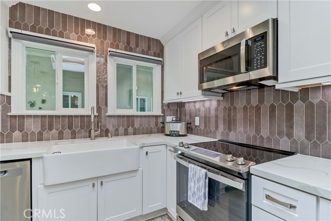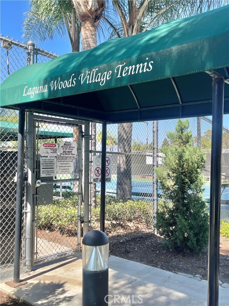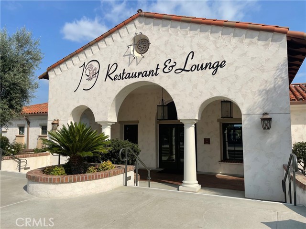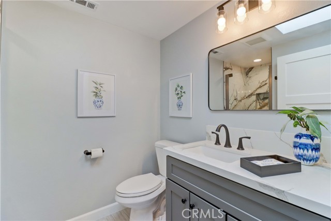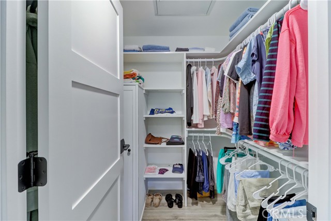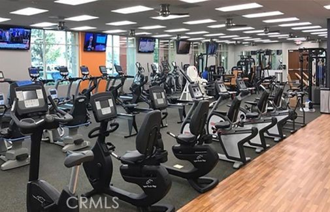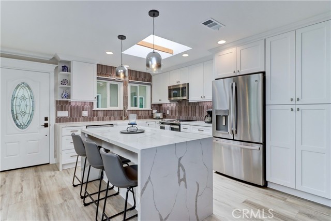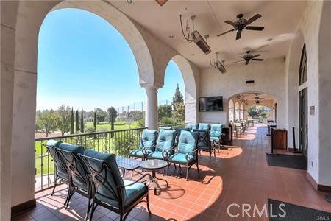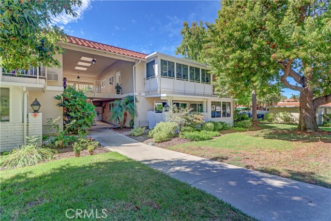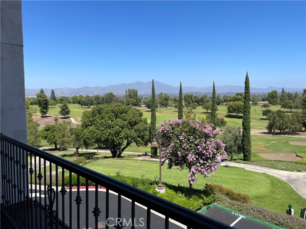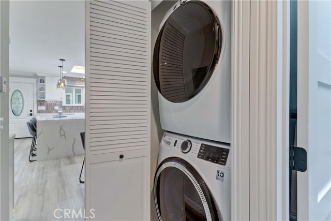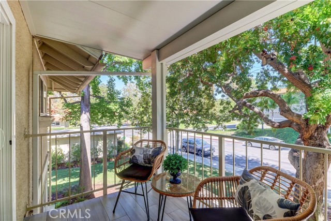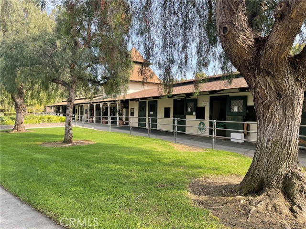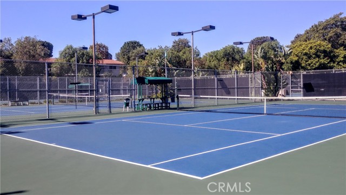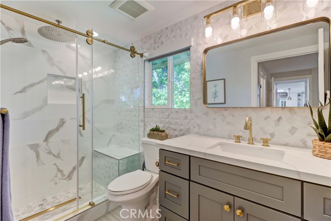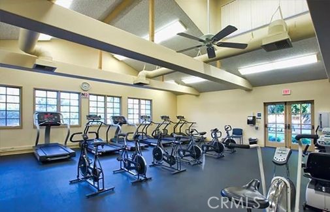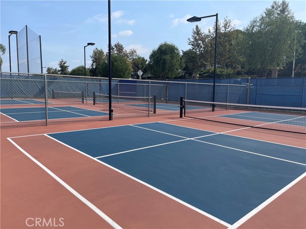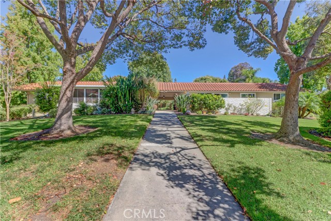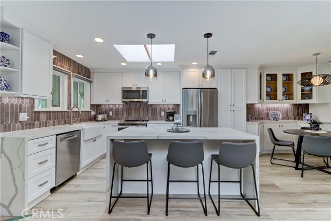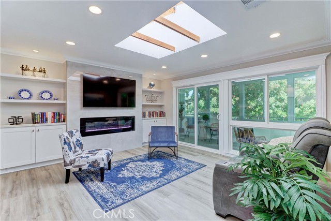683 VIA ALHMABRA, LAGUNA WOODS CA 92637
- 2 beds
- 1.50 baths
- 1,010 sq.ft.
Property Description
Gorgeous remodel + amazing Nob Hill location close to Aliso Creek! Fully remodeled in 2022 and lightly lived in since as part time home. "Casa Linda" floorplan - popular because there are NO STEPS but you still have an UPSTAIRS feel from the balcony - the best of both worlds! Prepare to be impressed by this beautiful home featuring a great room naturally lit by skylights with exposed wood trellis beams and chef's kitchen centered around the large Calcutta quartz waterfall island with pendant lighting. Expanded kitchen enjoys added cabinets into the dining area including upper cabinets with glass fronts for display plus pantry area. Cooking will be a joy in this space - stainless appliances, farmhouse sink, tile backsplash, cabinetry with soft close drawers and doors and abundant natural light. The focal point of the living room is an electric fireplace with tiled feature wall, built-in shelves and storage on each side. Living room also houses a large walk-in closet for additional storage space and front door with leaded glass insert provides a beautiful entry. Enclosed east-facing balcony allows for additional living space not included in the square footage including a small outdoor area also accessible from the guest bedroom and relaxing tree-filled view. Back inside, you'll love the central HVAC, recessed lighting, upgraded crown and base molding, smooth ceilings, bull-nose corners, vinyl plank flooring and dual pane windows with custom window coverings. Guest area enjoys a spa-inspired bathroom including dramatic tiled shower with glass door and both bedroom areas have recessed lights and stylish ceiling fans. Primary suite features reconfigured bathroom area behind the privacy door, large tiled shower, on-point vanity with gold fixtures plus an extra window. Enjoy walk-in closet in the primary bedroom and and organized closet space in the guest bedroom. Stack washer/dryer in hallway closet. Spectacular move-in ready home! EXPERIENCE THIS HOME IN THE WALK-THRU VIRTUAL TOUR - CLICK ON THE WHITE CIRCLES TO WALK-THRU, 360 ICON TO GO OUTSIDE AND WALKING PERSON ICON TO COME BACK IN! Laguna Woods Village residents enjoy a 27-hole championship golf course, a 9-hole executive par 3 course, pickleball and tennis courts, lawn bowling, gyms, clubhouses, swimming pools, horse stables, gardening centers, artist studios, computer workrooms and classes + over 200 clubs and organizations.
Listing Courtesy of Donna Empfield, Laguna Premier Realty Inc.
Interior Features
Exterior Features
Use of this site means you agree to the Terms of Use
Based on information from California Regional Multiple Listing Service, Inc. as of October 11, 2025. This information is for your personal, non-commercial use and may not be used for any purpose other than to identify prospective properties you may be interested in purchasing. Display of MLS data is usually deemed reliable but is NOT guaranteed accurate by the MLS. Buyers are responsible for verifying the accuracy of all information and should investigate the data themselves or retain appropriate professionals. Information from sources other than the Listing Agent may have been included in the MLS data. Unless otherwise specified in writing, Broker/Agent has not and will not verify any information obtained from other sources. The Broker/Agent providing the information contained herein may or may not have been the Listing and/or Selling Agent.

