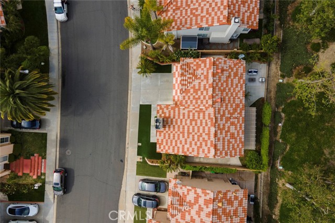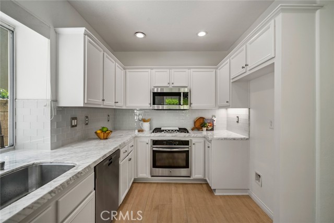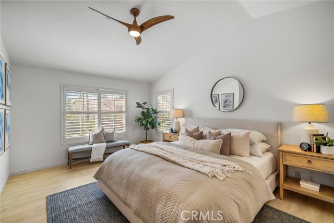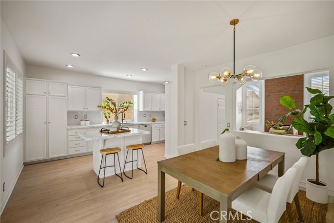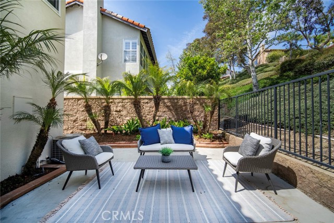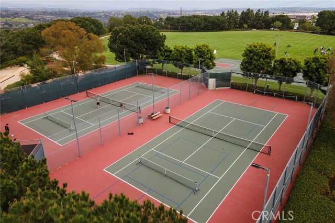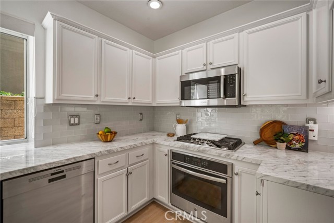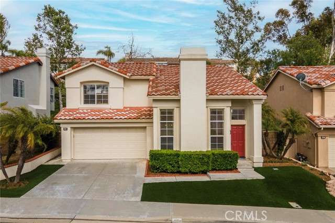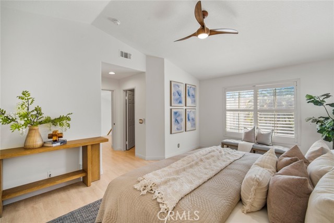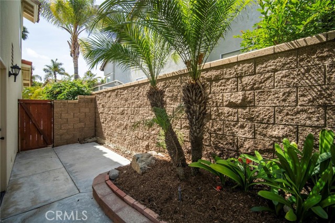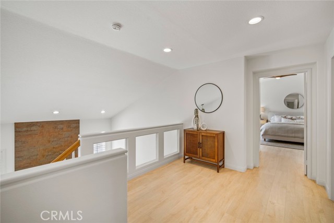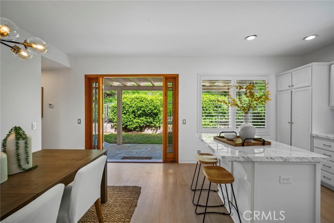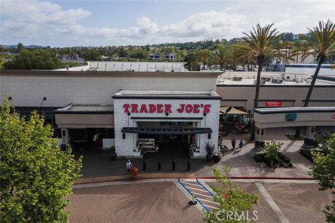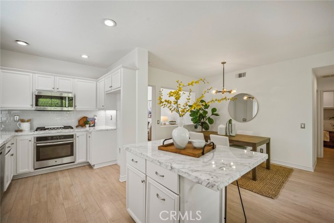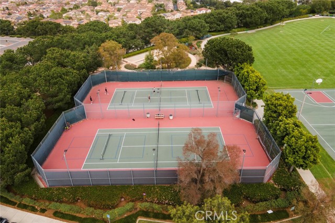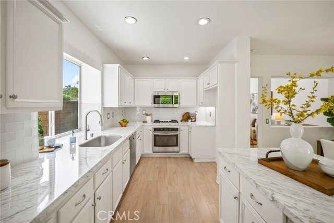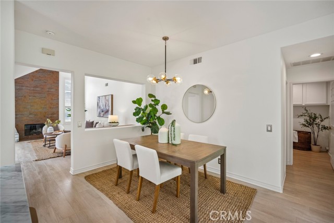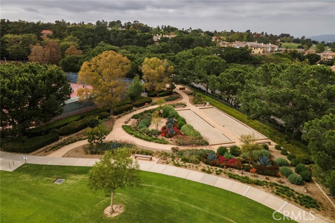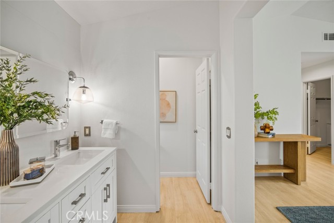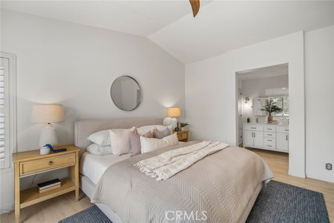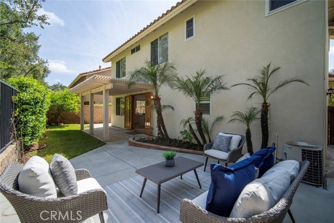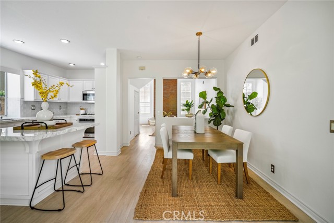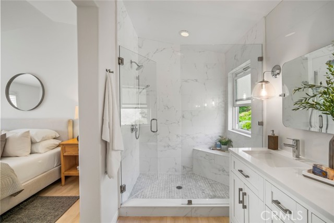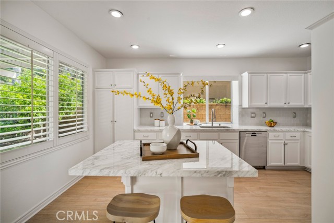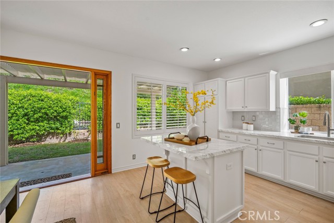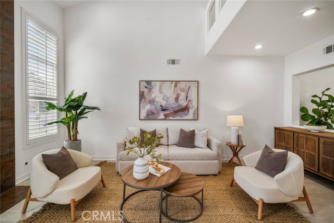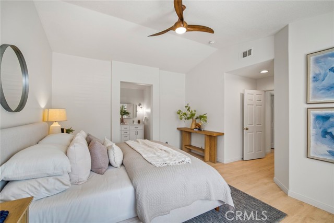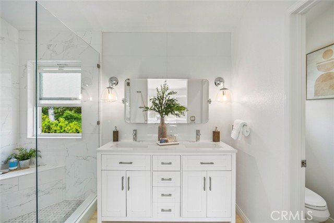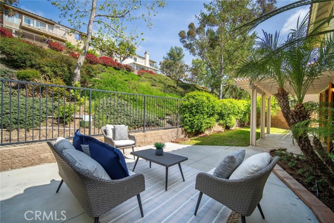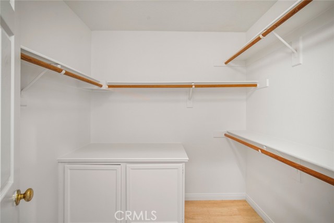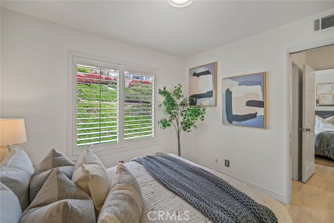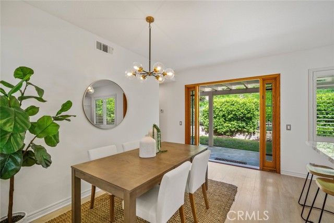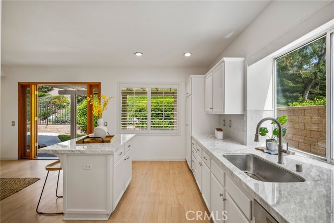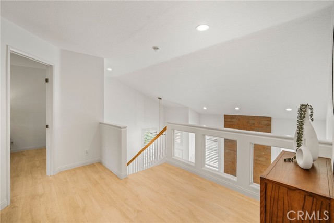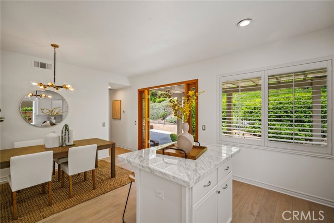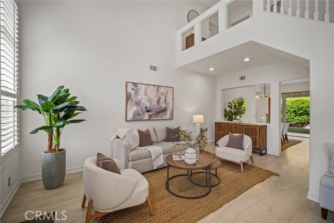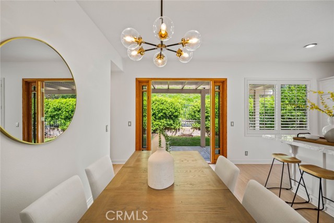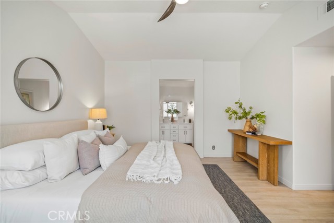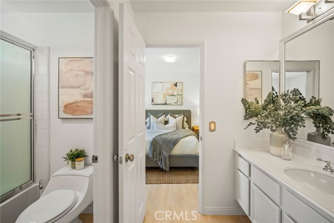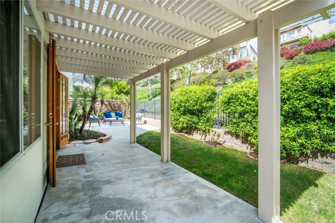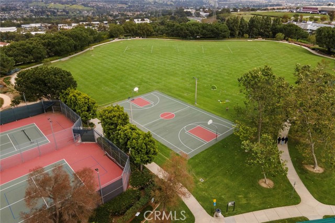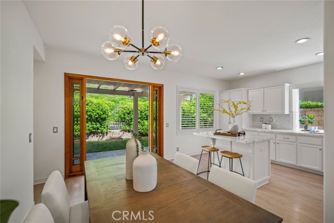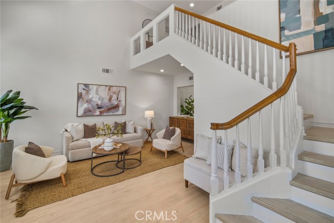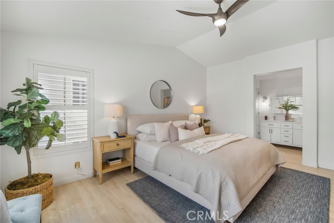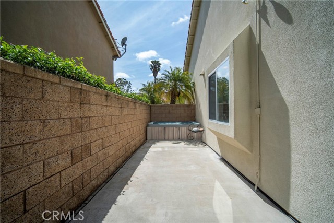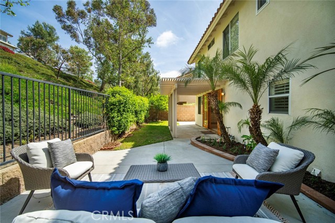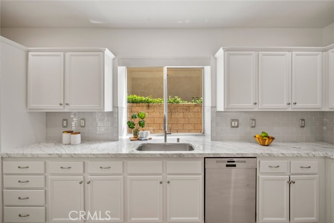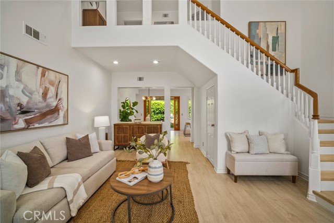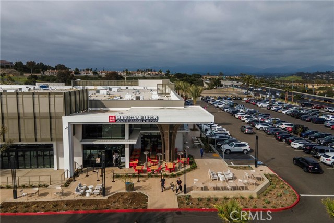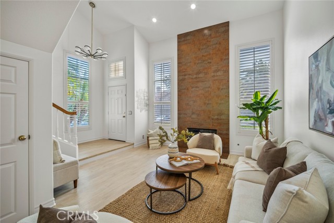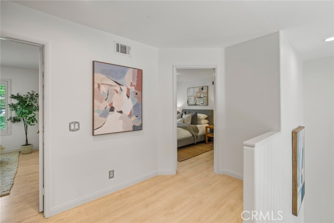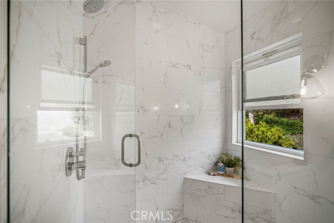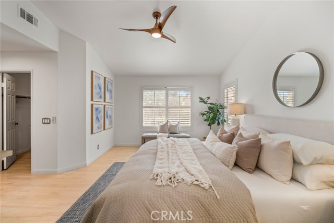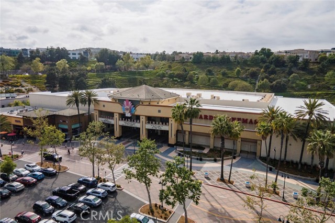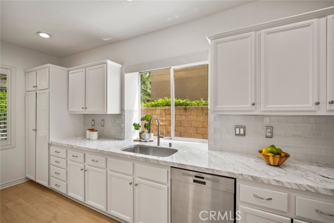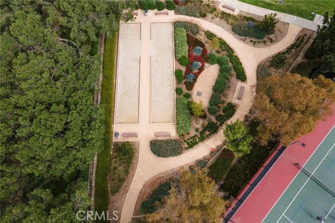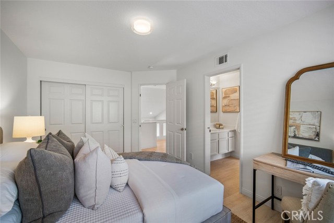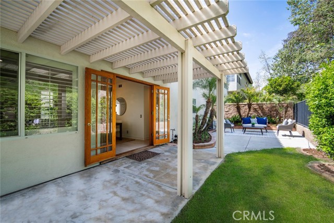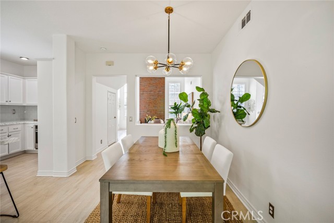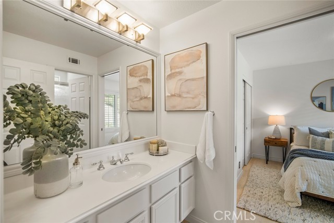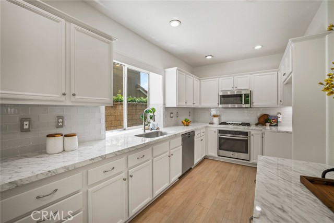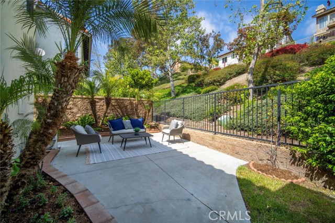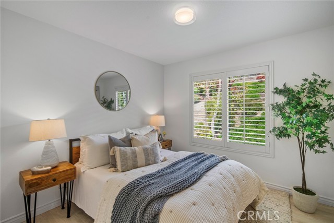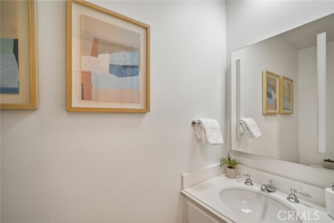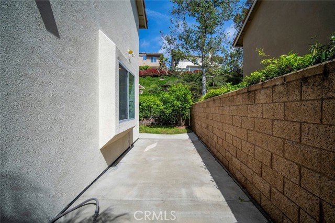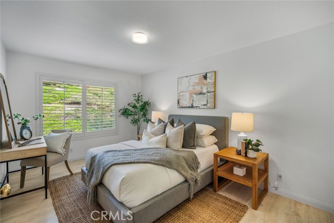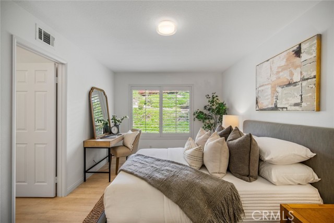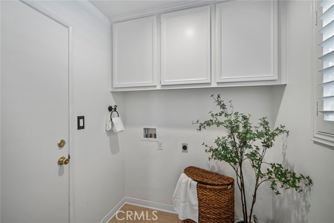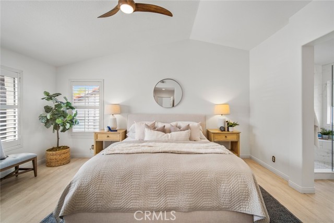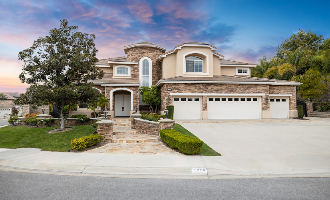62 EGRET LANE, ALISO VIEJO CA 92656
- 3 beds
- 2.50 baths
- 1,752 sq.ft.
- 3,355 sq.ft. lot
Property Description
Welcome to this beautifully upgraded, move-in ready home nestled in one of Laguna Audubon's most sought-after neighborhoods. From the moment you step inside, you're greeted by soaring two-story ceilings and a light-filled entry that flows into the spacious living room, complete with a designer tile fireplace and upgraded flooring throughout. The entire interior has been freshly painted—including walls, baseboards, ceilings, and cabinetry—giving the home a clean, modern feel. Adjacent to the living room is the dining area, which connects seamlessly to the large, open-concept kitchen. Thoughtfully remodeled, the kitchen features upgraded cabinetry, Carrara marble countertops, a designer tile backsplash, stainless steel appliances, and a center island—ideal for everyday living or entertaining. French doors lead from the kitchen to the private backyard, where a covered patio creates the perfect outdoor retreat. The backyard offers a grassy lawn, mature landscaping, and a spacious side yard, all backing to lush greenbelts for added privacy and a tranquil setting. Upstairs, a spacious landing opens to a serene primary suite with vaulted ceilings, a walk-in closet, and a beautifully renovated en-suite bath. The bathroom features an upgraded vanity, marble countertop, walk-in shower with designer tile from porcelanosa, a frameless glass enclosure, and high-end fixtures. Two secondary bedrooms share a Jack-and-Jill bathroom, and a versatile loft area provides the perfect space for a home office, reading nook, or play area. Additional features include a full-size laundry room on the main level, a powder room, direct access to the two-car attached garage, a full driveway, and a generously sized front yard with low-maintenance artificial grass. The home is fully repiped with PEX piping and features dual-pane windows, upgraded lighting, and fixtures throughout. Located in the heart of Aliso Viejo, this home offers excellent proximity to top-rated schools as well as nearby private school options. Residents enjoy easy access to hiking and biking trails, world-class beaches via the 133, the 73 toll road, and the vibrant Aliso Viejo Town Center with shopping, dining, and entertainment just minutes away. This home combines thoughtful upgrades, natural flow, and a prime location—truly a special opportunity in a wonderful community.
Listing Courtesy of Natalie Boyle, Verso Homes
Interior Features
Exterior Features
Use of this site means you agree to the Terms of Use
Based on information from California Regional Multiple Listing Service, Inc. as of May 3, 2025. This information is for your personal, non-commercial use and may not be used for any purpose other than to identify prospective properties you may be interested in purchasing. Display of MLS data is usually deemed reliable but is NOT guaranteed accurate by the MLS. Buyers are responsible for verifying the accuracy of all information and should investigate the data themselves or retain appropriate professionals. Information from sources other than the Listing Agent may have been included in the MLS data. Unless otherwise specified in writing, Broker/Agent has not and will not verify any information obtained from other sources. The Broker/Agent providing the information contained herein may or may not have been the Listing and/or Selling Agent.

