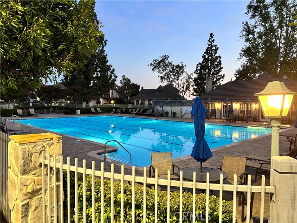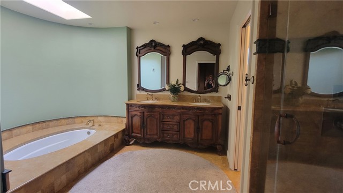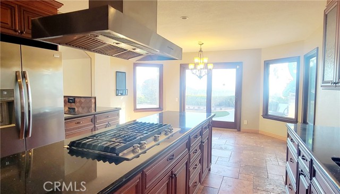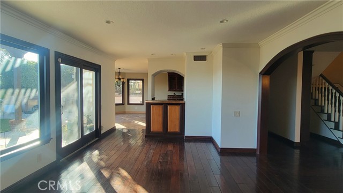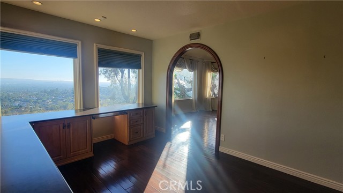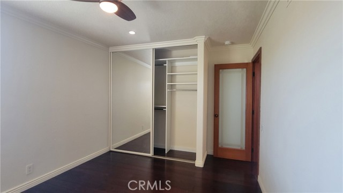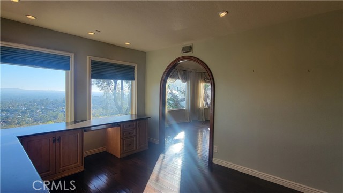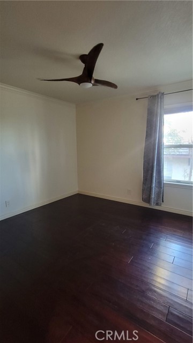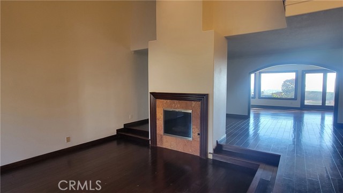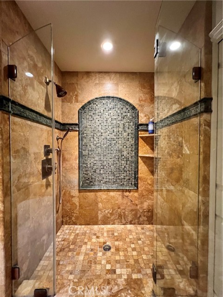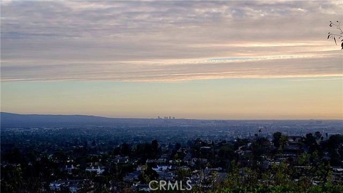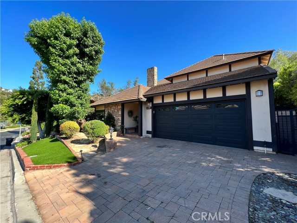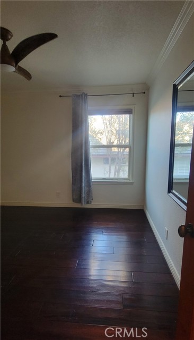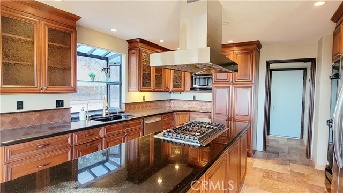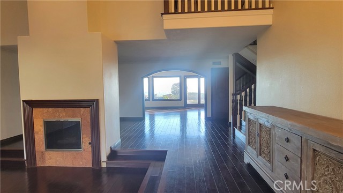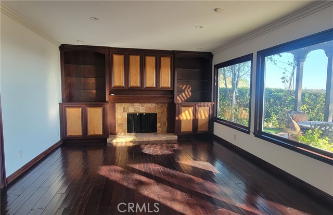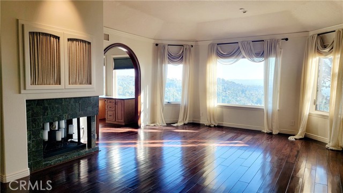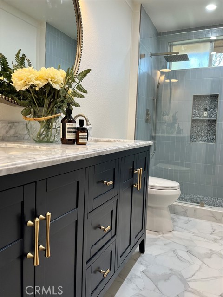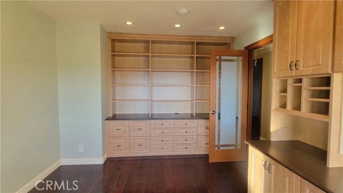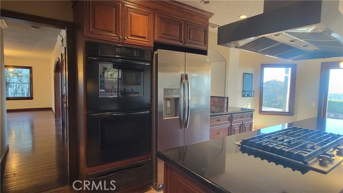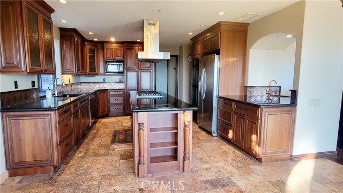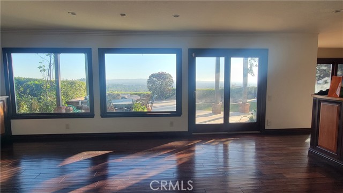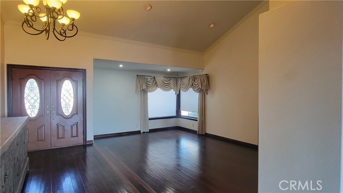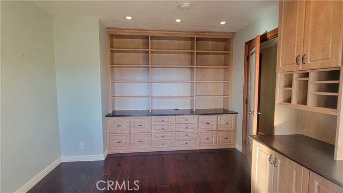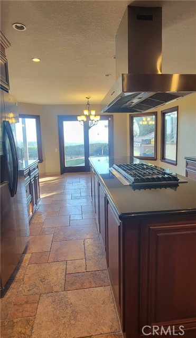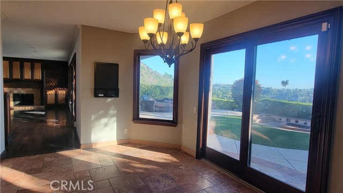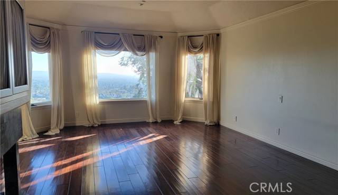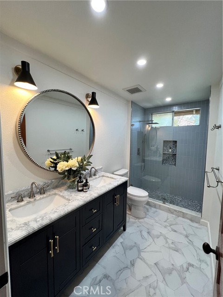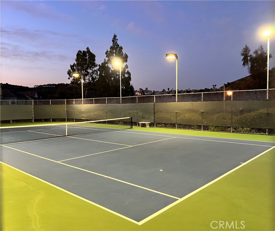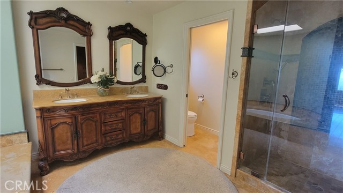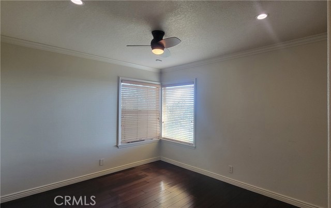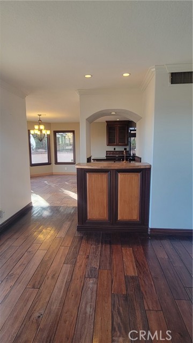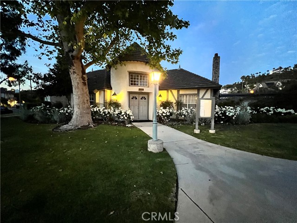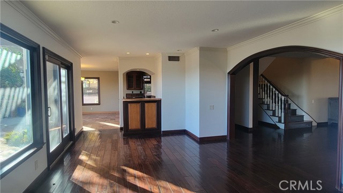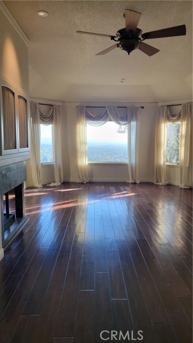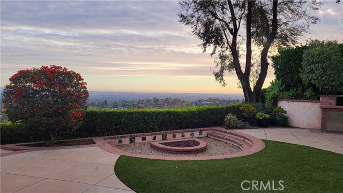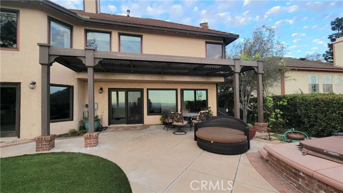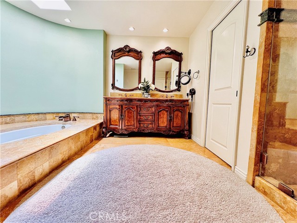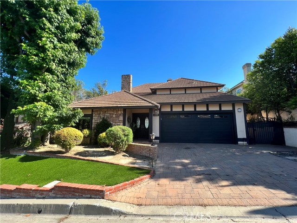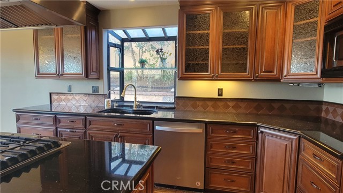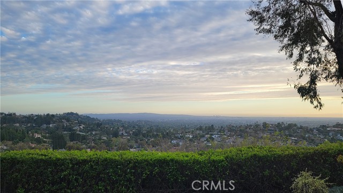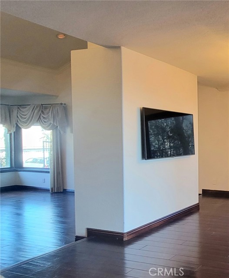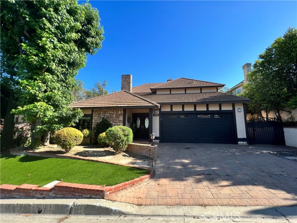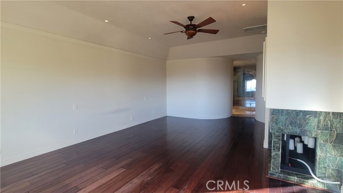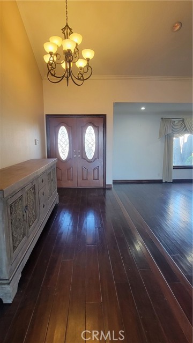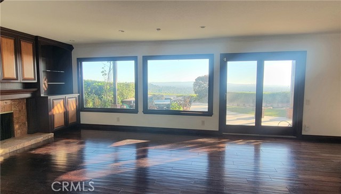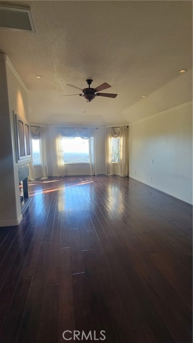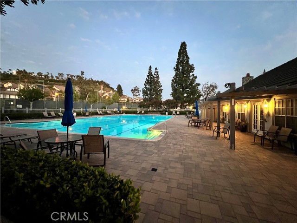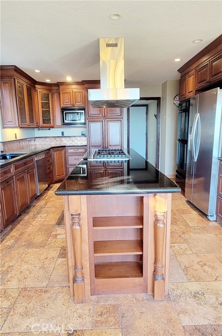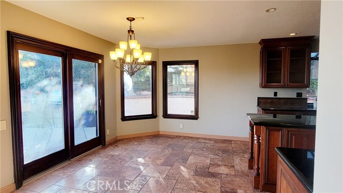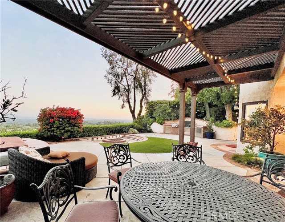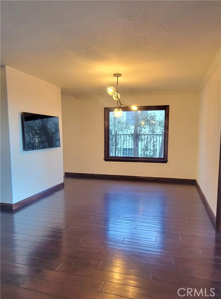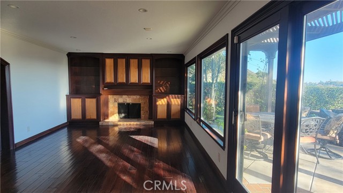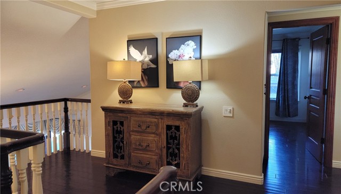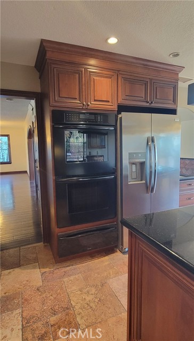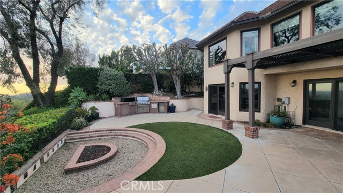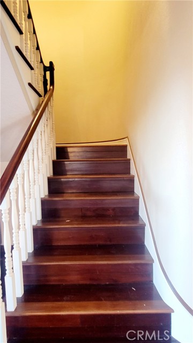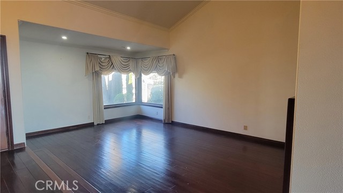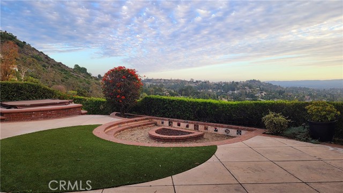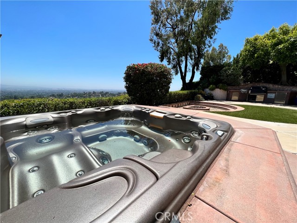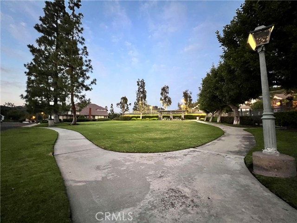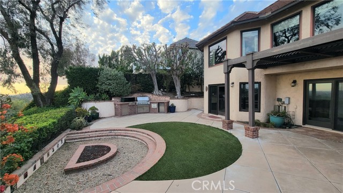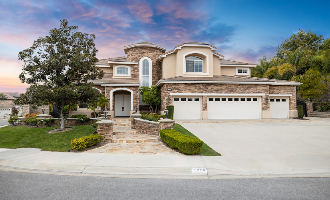6150 E WEST VIEW DRIVE, ORANGE CA 92869
- 3 beds
- 2.50 baths
- 3,045 sq.ft.
- 6,300 sq.ft. lot
Property Description
Spectacular luxury rental with west facing views and gorgeous sunsets overlooking the hills and from Irvine to Newport Coast & Catalina Island beyond! Situated in the gated community of Rocking Horse Ridge, you can enjoy beautiful vistas from the kitchen, dining room, family room, patio, primary suite and office which is located off of the primary bedroom. The double door entry takes you inside this well-appointed home with lots of custom features. Gleaming wood floors welcome you into the foyer along with the large living room w/vaulted ceilings and fireplace. This space flows to the dining, family rm w/built-in wood cabinetry w/glass shelving, tiled gas fireplace w/mantle and sliding doors that lead to the pergola & patio beyond. A wet bar w/copper countertop is located as you make your way from family rm to kitchen which is perfectly positioned for hosting & entertaining. Kitchen is well laid out for cooking & gathering w/grand island w/gas cooktop & vent hood, custom wood cabinetry & drawers for storage, including elegant glass door uppers. Appliances incl. double oven w/warming drawer & stainless dishwasher & refrigerator. The sunny & spacious eating area w/ beautiful vistas is ideal backdrop to dine & also has sliders that lead to patio and backyard. Going outside, you'll enjoy a pergola covered patio, artificial turf, hot tub, firepit and built-in barbecue where you can enjoy beautiful sunsets and glistening city lights. The 1st floor also has 1/2 bath & laundry. Going back inside, stairs lead to 2nd floor where all the bdrms are located. The grand primary suite has a bay window/sitting area to take in the views, fireplace, walk-in closet w/cedar lining & built-in storage and roomy bath w/dual sink vanities, soaking tub and large walk-in shower. The primary suite flows to an office with a custom built-in workspace and cabinetry. This space also has lots of windows to take in the inspiring views beyond. There are also two additional bdrms that lead to remodeled bath w/sleek & stylish vanity, beautiful tile floors and modern, clean lined shower w/shampoo shelf and transom windows. The garage has epoxy floors and built-in cabinetry & drawers along with another refrigerator! Community amenities include a park w/panoramic view, pool, clubhouse, pickleball & tennis courts. Convenient to shopping, Santiago Canyon College, Chapman Global Medical Center, Chapman University & Orange Hill Steakhouse! Owner will consider a small dog, no cats.
Listing Courtesy of Cara Ameer, Coldwell Banker Realty
Interior Features
Exterior Features
Use of this site means you agree to the Terms of Use
Based on information from California Regional Multiple Listing Service, Inc. as of April 28, 2025. This information is for your personal, non-commercial use and may not be used for any purpose other than to identify prospective properties you may be interested in purchasing. Display of MLS data is usually deemed reliable but is NOT guaranteed accurate by the MLS. Buyers are responsible for verifying the accuracy of all information and should investigate the data themselves or retain appropriate professionals. Information from sources other than the Listing Agent may have been included in the MLS data. Unless otherwise specified in writing, Broker/Agent has not and will not verify any information obtained from other sources. The Broker/Agent providing the information contained herein may or may not have been the Listing and/or Selling Agent.

