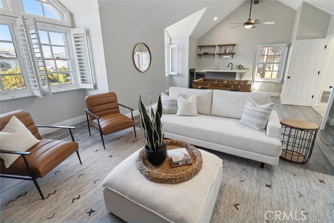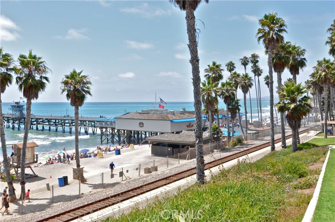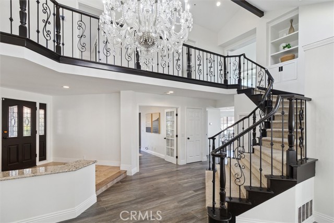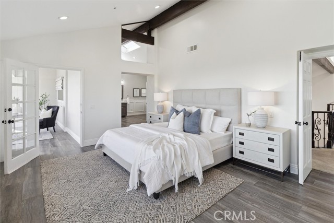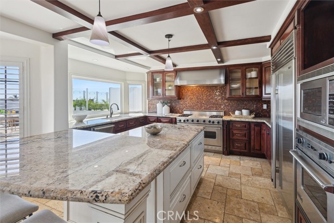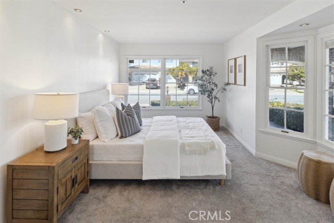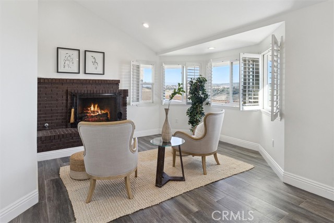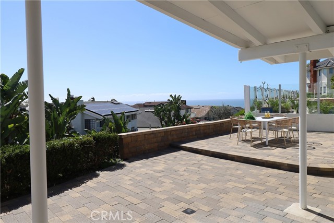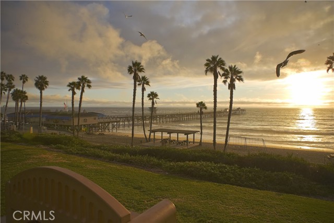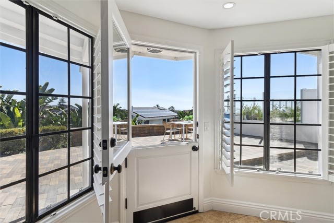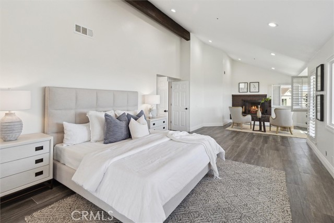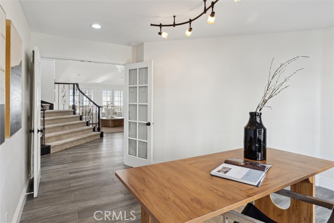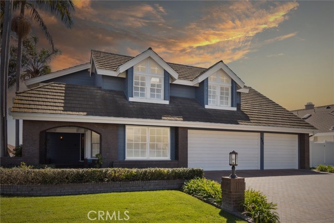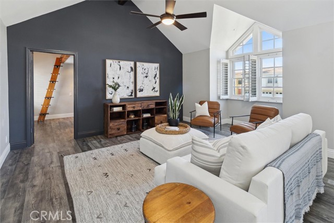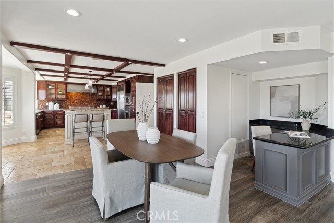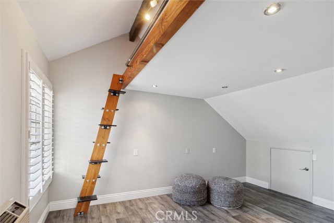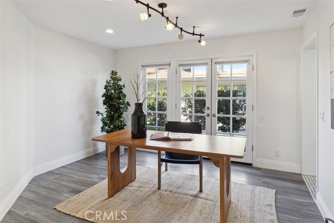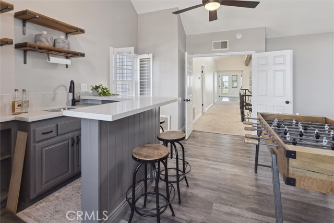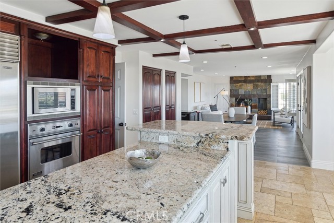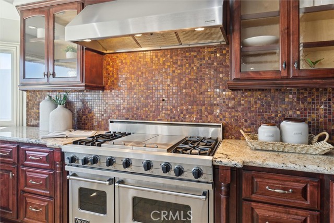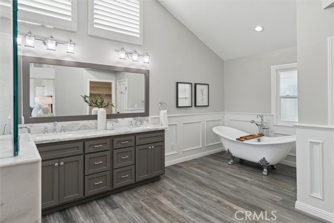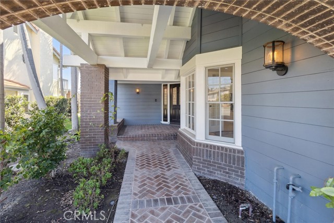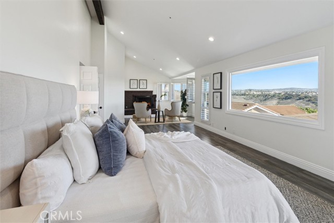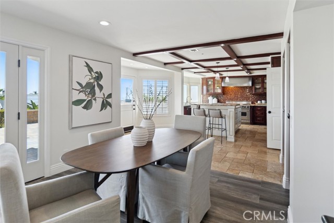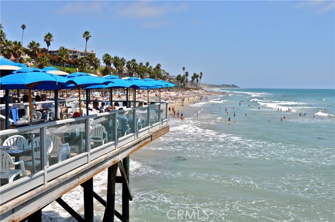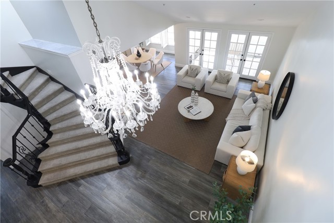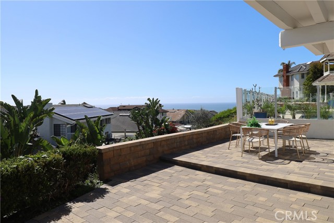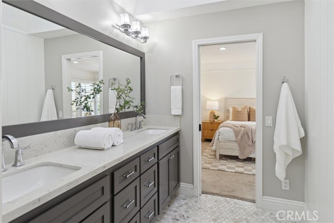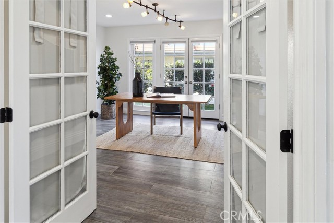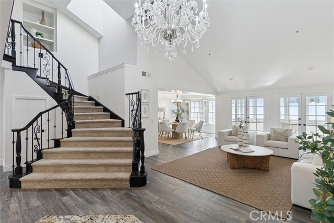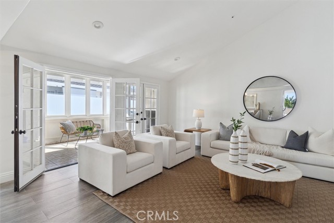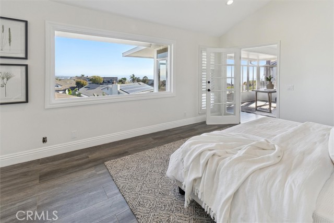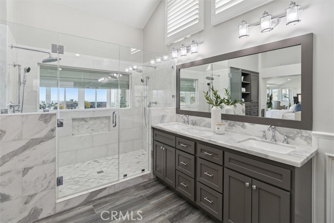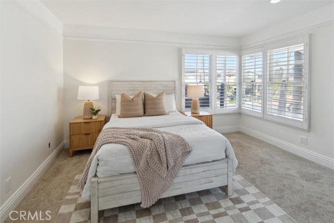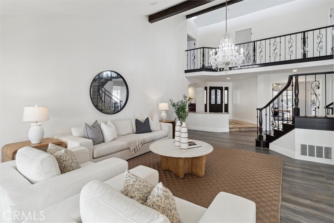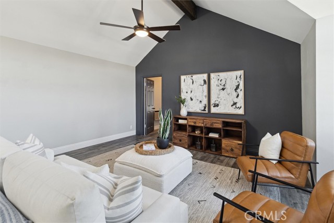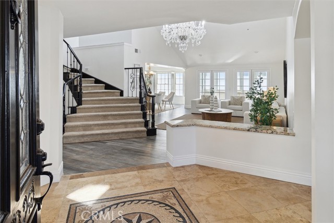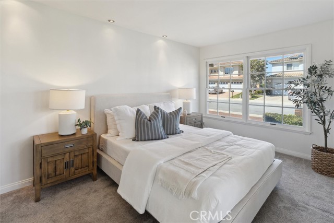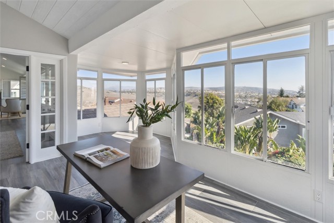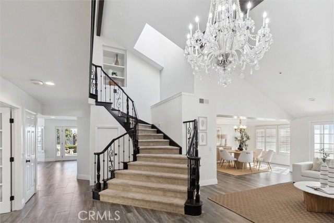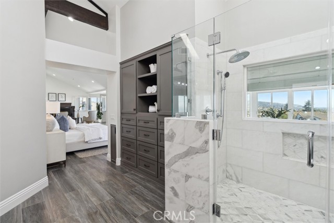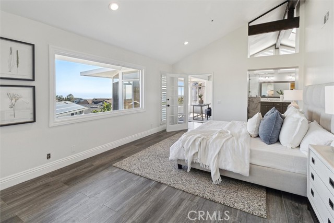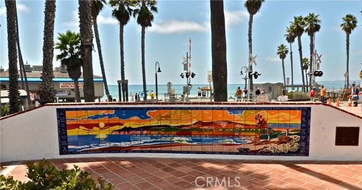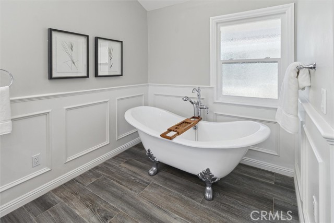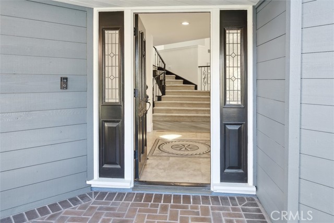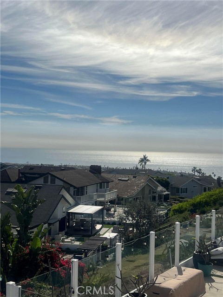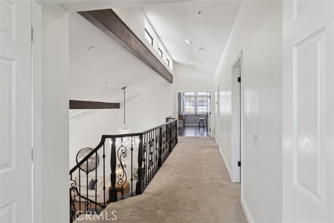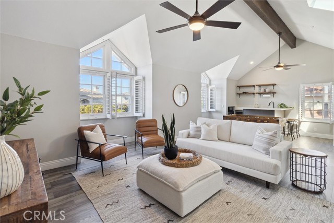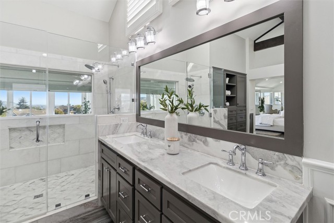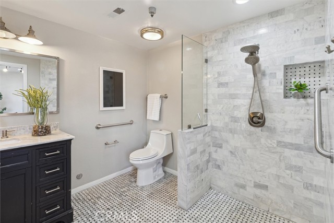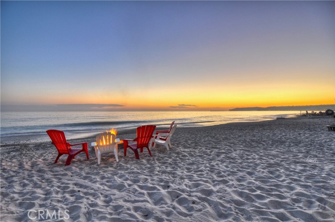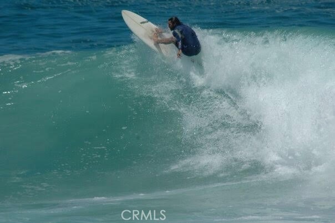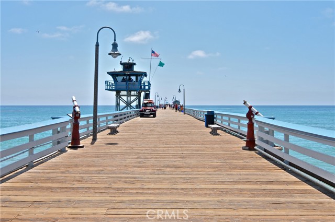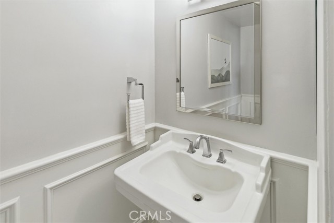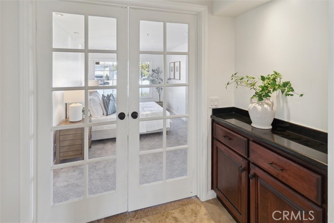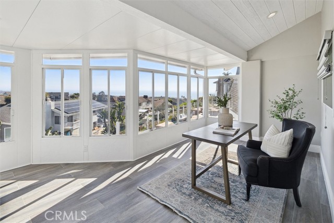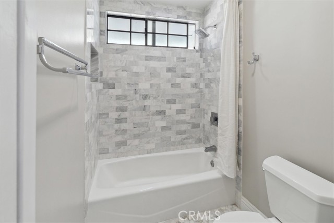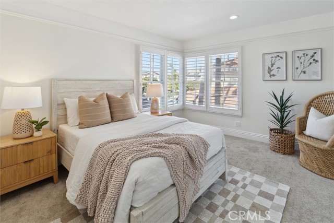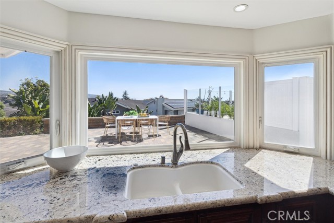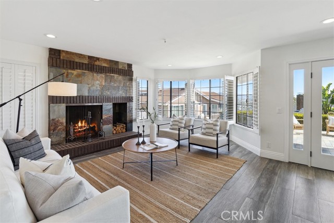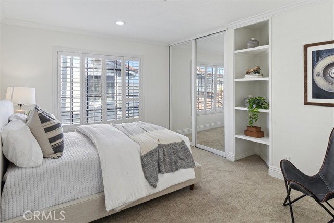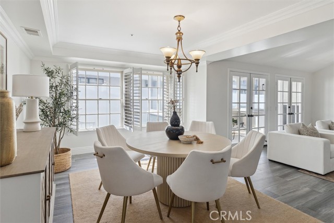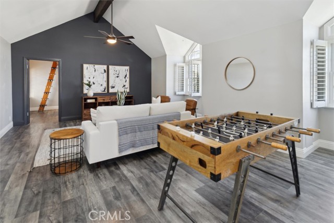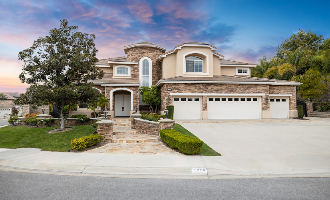609 CALLE REATA, SAN CLEMENTE CA 92673
- 5 beds
- 3.25 baths
- 4,400 sq.ft.
- 7,350 sq.ft. lot
Property Description
Experience coastal luxury in this stunning Top of the Coast home, boasting breathtaking ocean and mountain views. This 4,400 sq. ft., 5-bedroom, 4-bathroom, 3 car garage residence is filled with natural light and refreshing coastal breezes. A grand staircase and crystal chandelier welcome you into the elegant living spaces, featuring vaulted and beamed ceilings, crown molding, and a spacious layout. The Ocean View gourmet kitchen is equipped with professional-grade appliances, including a Viking stove, double ovens, and a built-in Subzero refrigerator. The first level also includes a large formal living room with an atrium, a full-size dining room for entertaining, a separate family room with fireplace, an office, and a downstairs bedroom with a full, ADA bath that's perfect for guests. Upstairs includes an expansive primary suite that is a private OCEAN VIEW retreat, complete with a sitting area and fireplace, a sunroom, and a spa-like bathroom featuring a clawfoot soaking tub, marble oversized shower with dual shower heads, dual vanity, walk-in closet, and custom built-in wardrobe cabinets. Two additional, well-sized bedrooms are connected via a jack-and-jill bathroom. Finally, there is an oversized upstairs bonus/media room complete with cathedral ceilings, a wet bar, and extra space for hanging out with friends. Immediately off the bonus room is an additional loft that can be used as a 6th bedroom or a workout room. The backyard oasis offers ocean views, custom pavers, and ample space for entertaining. Additional upgrades include whole-house water treatment, fully paid 41 solar panels and an EV charging system. Located on a quiet flat cul-de-sac, near world-famous beaches, hiking trails, golf courses, and award-winning schools, this home truly captures the best of coastal living.
Listing Courtesy of Sharon Custer, First Team Real Estate
Interior Features
Exterior Features
Use of this site means you agree to the Terms of Use
Based on information from California Regional Multiple Listing Service, Inc. as of May 4, 2025. This information is for your personal, non-commercial use and may not be used for any purpose other than to identify prospective properties you may be interested in purchasing. Display of MLS data is usually deemed reliable but is NOT guaranteed accurate by the MLS. Buyers are responsible for verifying the accuracy of all information and should investigate the data themselves or retain appropriate professionals. Information from sources other than the Listing Agent may have been included in the MLS data. Unless otherwise specified in writing, Broker/Agent has not and will not verify any information obtained from other sources. The Broker/Agent providing the information contained herein may or may not have been the Listing and/or Selling Agent.

