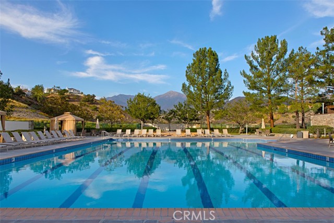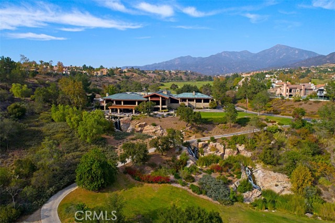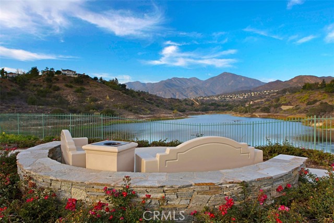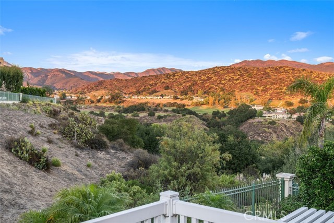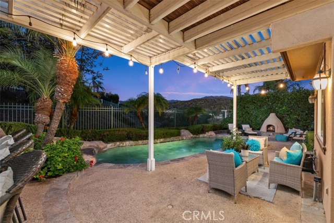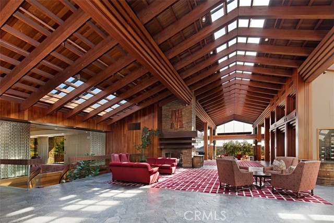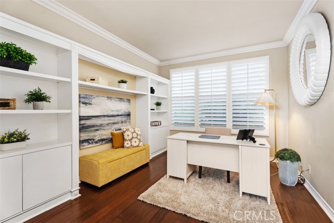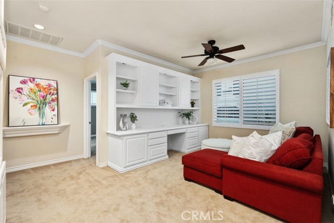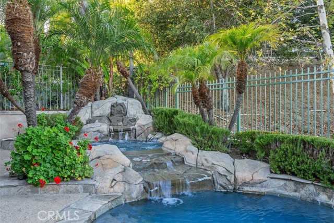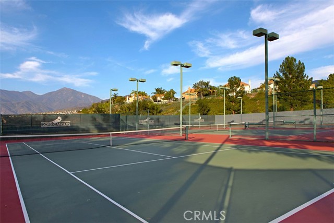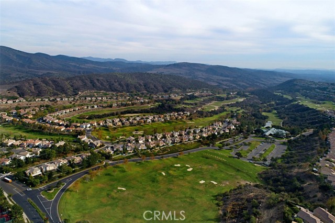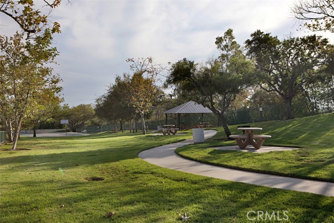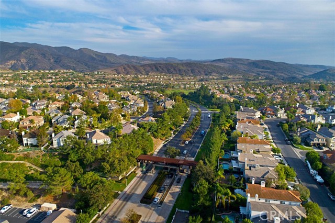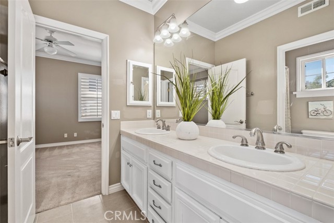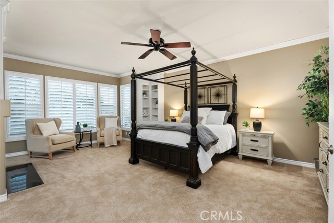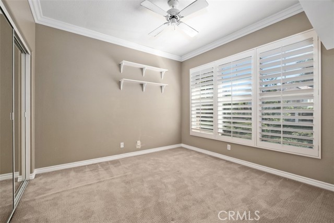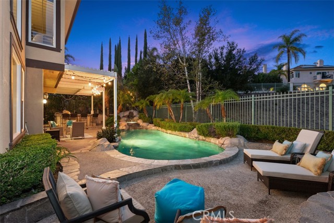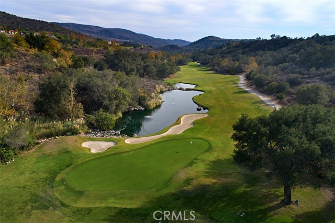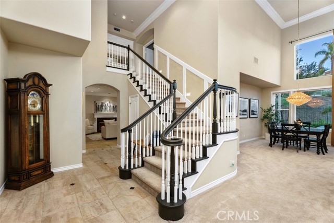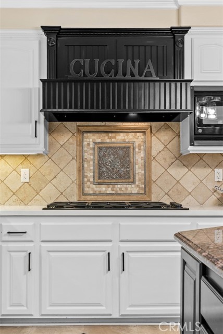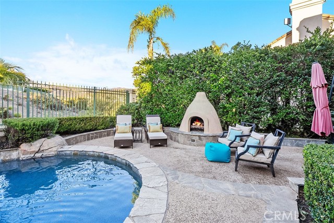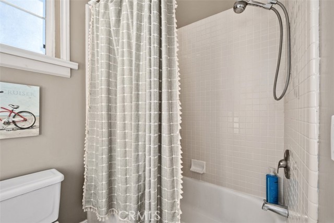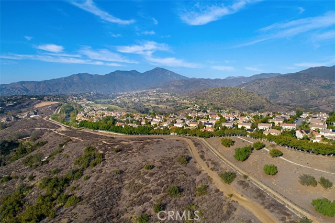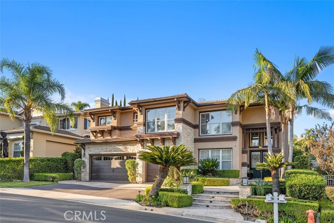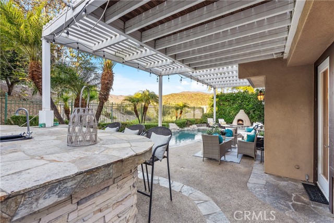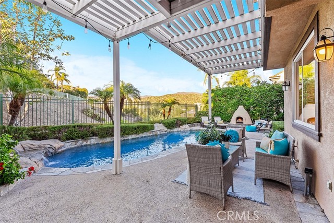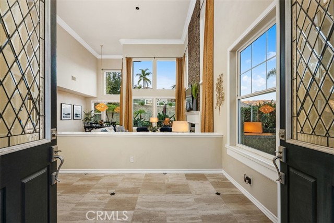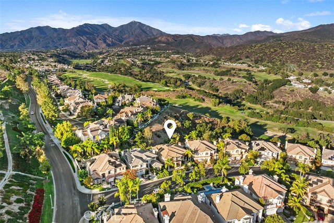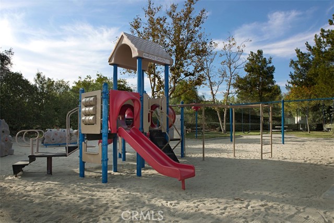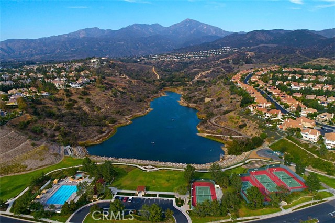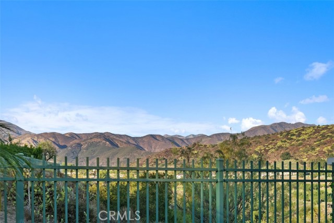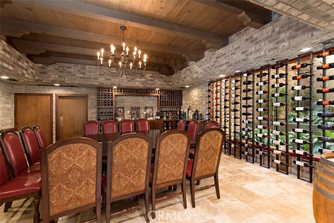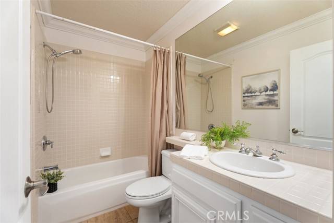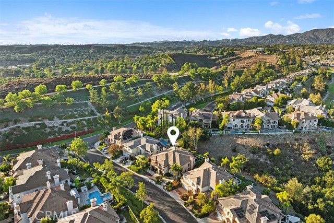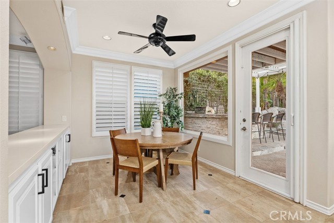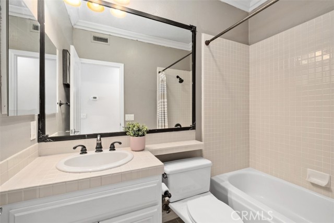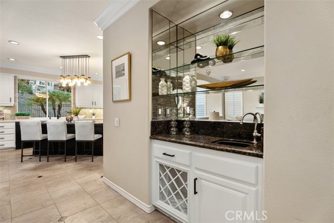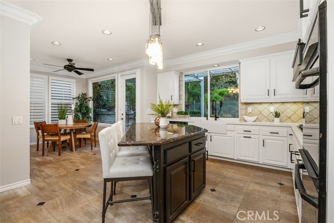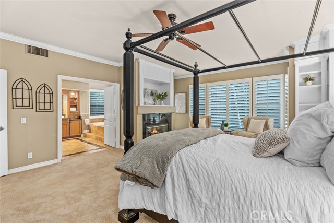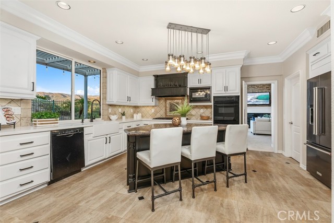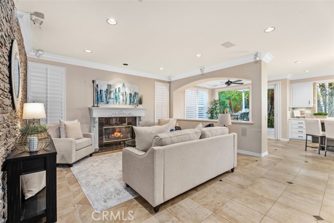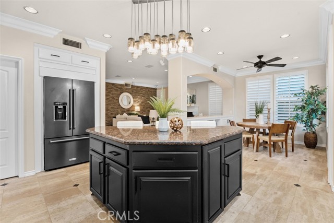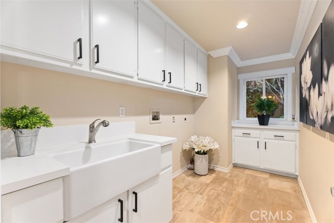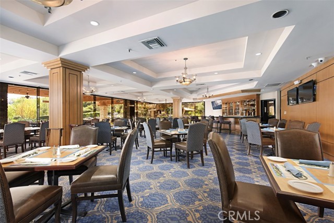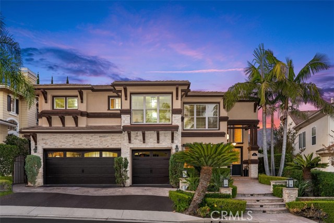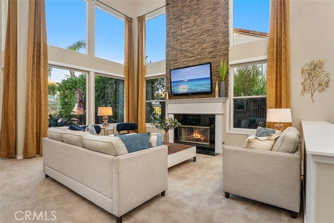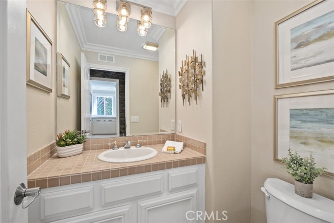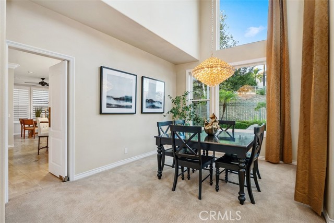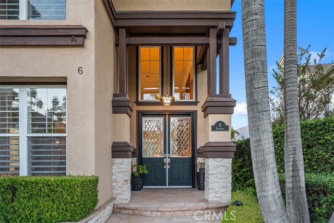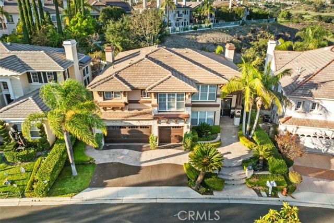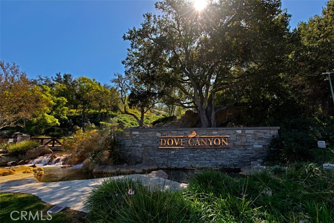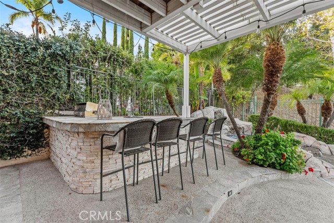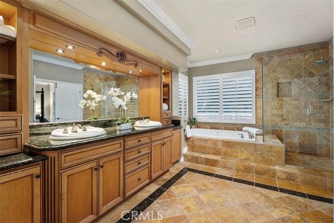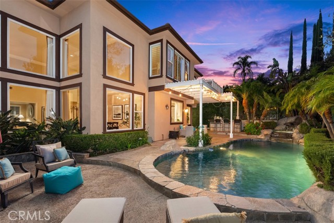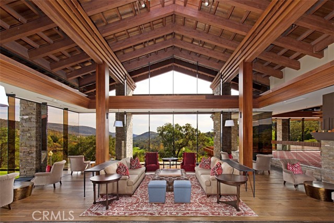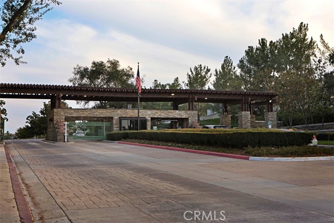6 BARNEBURG, RANCHO SANTA MARGARITA CA 92679
- 5 beds
- 4.50 baths
- 3,515 sq.ft.
- 6,825 sq.ft. lot
Property Description
Discover unparalleled luxury at 6 Barneburg, a stunning 5-bedroom, 4.5-bathroom pool and spa home within the prestigious gated community of Dove Canyon. Boasting breathtaking panoramic views and an open floor plan, this thoughtfully designed home is a must-see. Upon entry, you are greeted by a spacious formal living and dining room, accentuated by soaring ceilings and expansive windows. The upgraded gourmet kitchen, a culinary enthusiast's dream, boasts quartz countertops, a large center island with seating, a double oven, and a walk-in pantry, seamlessly flowing into the breakfast nook and a separate family room complete with a wet bar and fireplace. A convenient main floor bedroom with a private full bath provides added flexibility. Ascending to the second level, the oversized primary bedroom presents a luxurious retreat, featuring a fireplace and a private walk-out deck to savor the sweeping views. The primary bathroom is appointed with dual vanities, a jetted tub, and a separate shower, ensuring a spa-like experience. This level also offers a spacious bonus room or loft, perfect for recreation or relaxation. Two secondary bedrooms are connected by a convenient Jack-and-Jill bathroom with dual sinks, while a fourth upstairs bedroom provides additional accommodation. The meticulously landscaped backyard serves as an entertainer's paradise, showcasing a sparkling pool and spa with a tranquil waterfall, a built-in barbecue, and an outdoor fireplace, all set against a scenic backdrop. Enhanced by casement windows, crown molding, and newer carpet, this residence exudes refined elegance. As a resident of Dove Canyon, you’ll enjoy access to a Jr. Olympic pool, tennis courts, sports court, playground, and scenic trails. You’ll also have the option to join the Jack Nicklaus Jr. golf course and social club, with a gym, dining, wine room, and more.
Listing Courtesy of Flo Bullock, Bullock Russell RE Services
Interior Features
Exterior Features
Use of this site means you agree to the Terms of Use
Based on information from California Regional Multiple Listing Service, Inc. as of October 22, 2025. This information is for your personal, non-commercial use and may not be used for any purpose other than to identify prospective properties you may be interested in purchasing. Display of MLS data is usually deemed reliable but is NOT guaranteed accurate by the MLS. Buyers are responsible for verifying the accuracy of all information and should investigate the data themselves or retain appropriate professionals. Information from sources other than the Listing Agent may have been included in the MLS data. Unless otherwise specified in writing, Broker/Agent has not and will not verify any information obtained from other sources. The Broker/Agent providing the information contained herein may or may not have been the Listing and/or Selling Agent.

