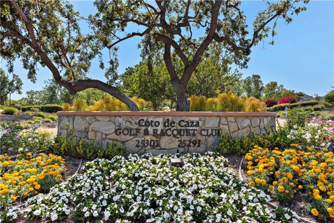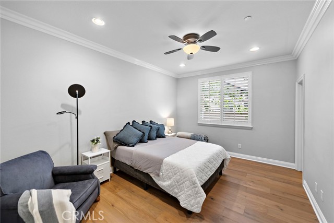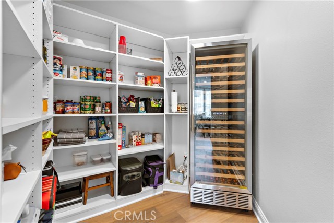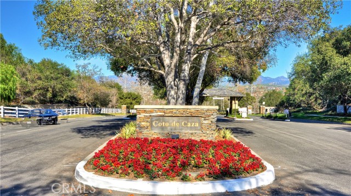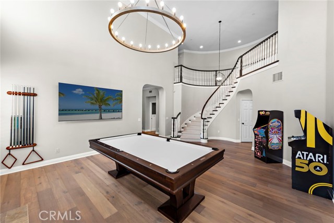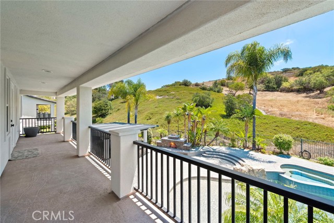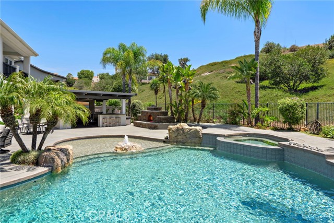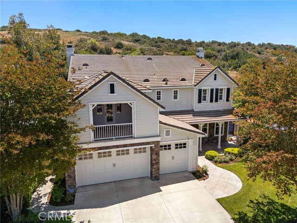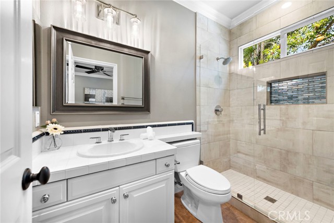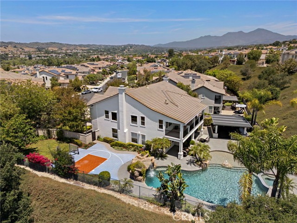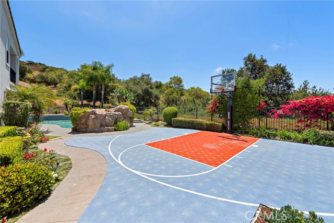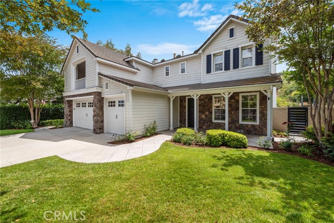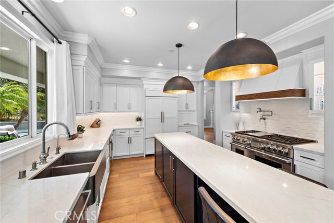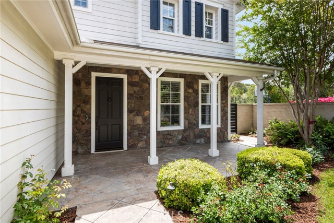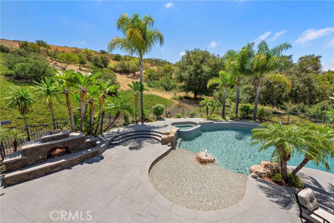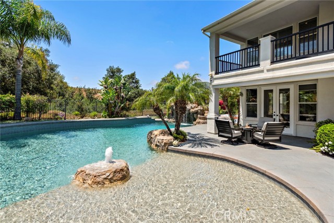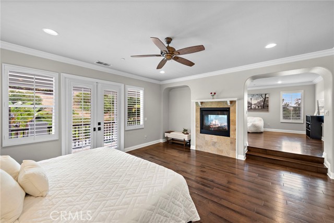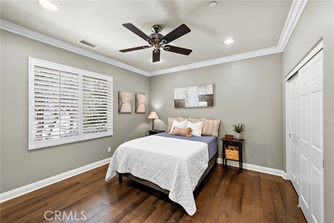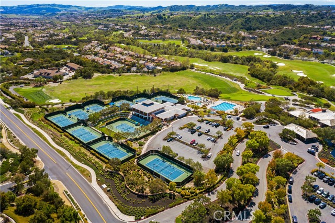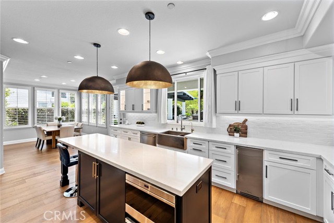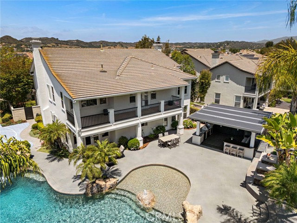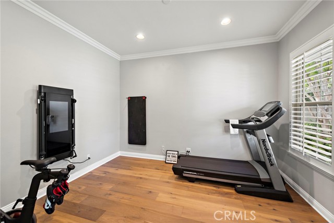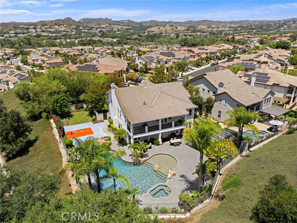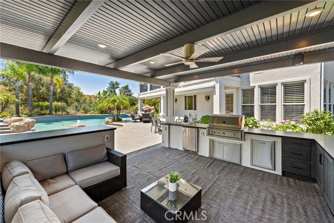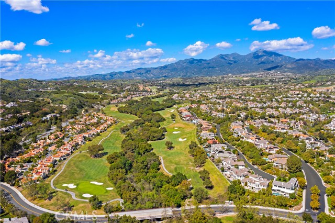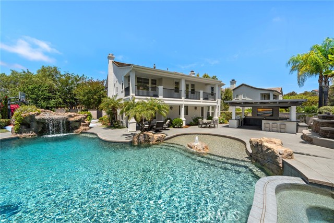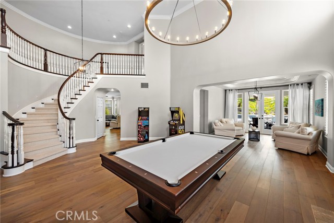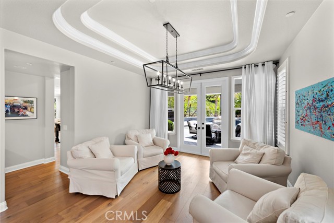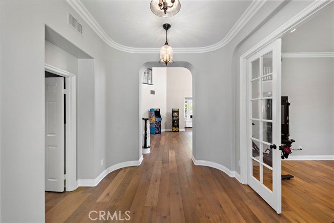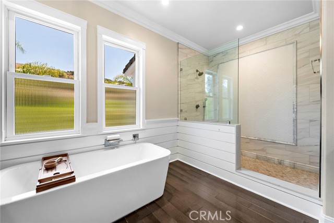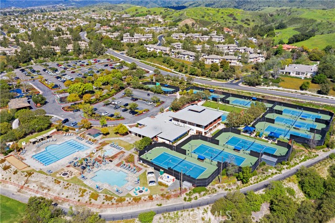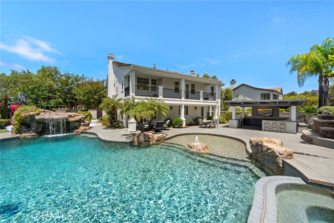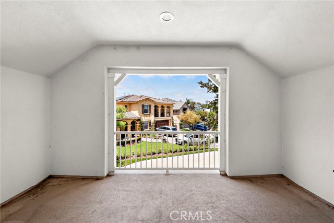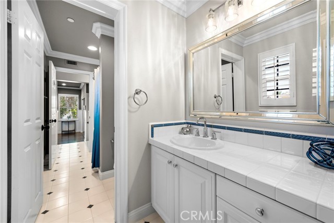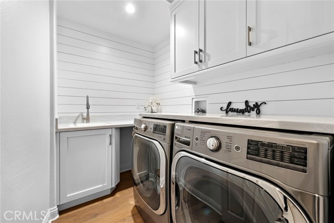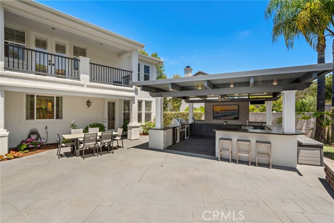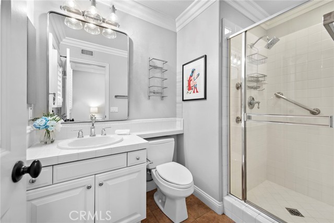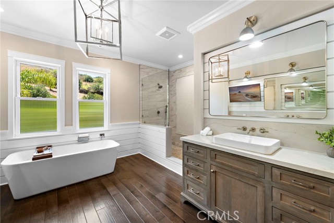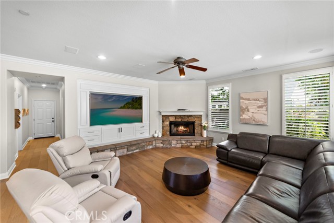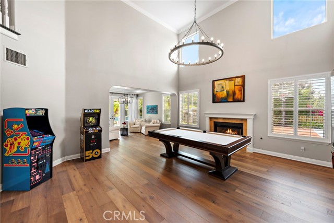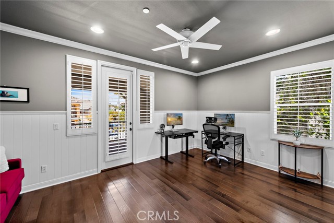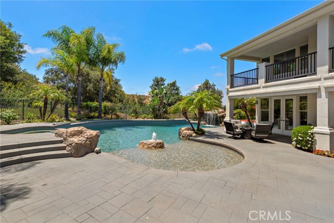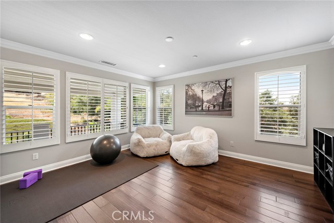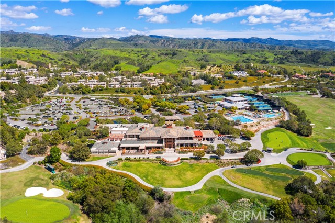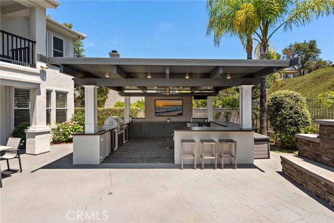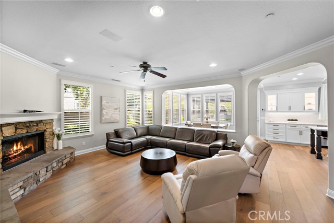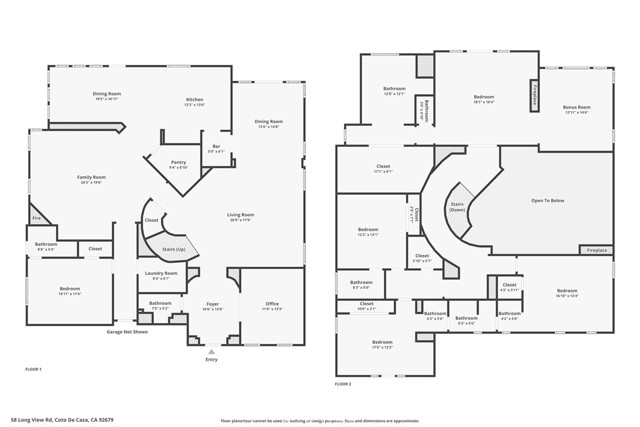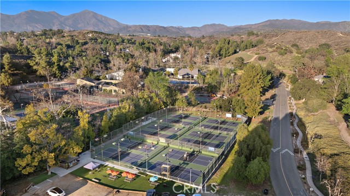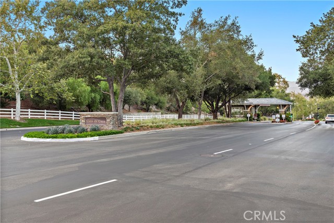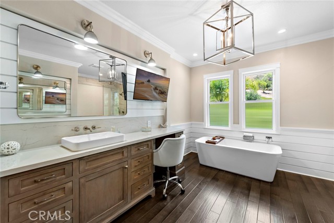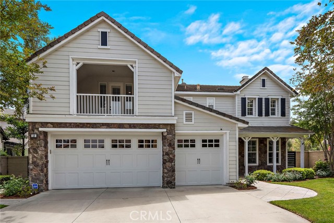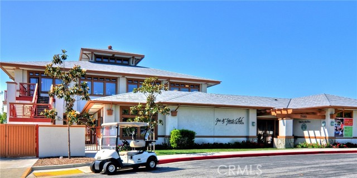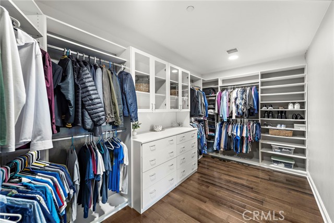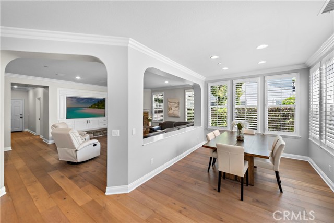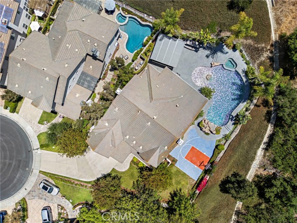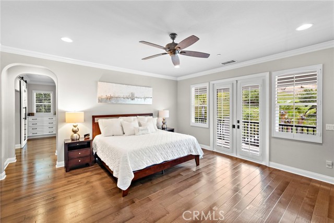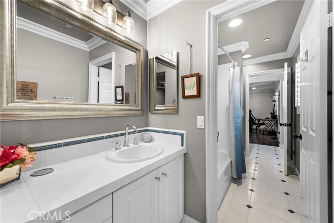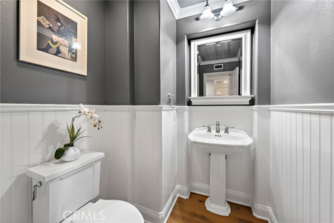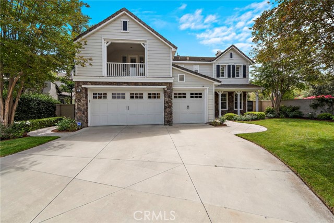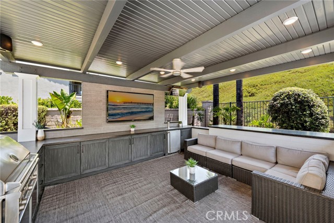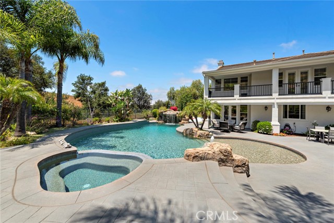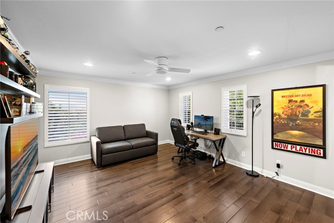58 LONG VIEW ROAD, COTO DE CAZA CA 92679
- 5 beds
- 4.50 baths
- 4,483 sq.ft.
- 13,906 sq.ft. lot
Property Description
Welcome to 58 Long View in the prestigious South end of Coto de Caza. This remarkable single-family residence is a dream home in every sense, offering an upgraded living experience for discerning buyers of all types. With 5 bedrooms (one bedroom on the main floor with its own "En suite"), an additional dedicated office or exercise room, and 4.5 bathrooms, the home spans a generous 13,906 square foot lot—the second-largest in the neighborhood—providing ample privacy and open space. As you step through the formal entry, you're greeted by elegant crown moldings and exquisite light fixtures, which give way to the graceful, curved archways of the living room. Central to this inviting space is a beautiful fireplace, surrounded by vaulted ceilings and large windows that bathe the room in warm sunlight. The house strikes a perfect balance between luxury and functionality, featuring a formal dining room for special occasions, a breakfast nook for casual dining, and island bar seating within the gourmet kitchen. The chef’s dream kitchen doesn't hold back with high-end amenities, including a Sub-Zero refrigerator & Freezer, Wolf Range, Wolf Gourmet Microwave drawer, “True” built-in ice maker, Bosch dishwasher, Dacor warmer, and a walk-in pantry with an oversized wine fridge. Entertain guests in the family room with its elegant built-ins, surround sound speakers, and a cozy second fireplace. The primary suite is a sanctuary of its own, featuring a double-sided fireplace (3rd Fireplace) and an oversized private balcony that overlooks your backyard and hillside views. The primary Bedroom has an additional living area, and a sumptuous bathroom featuring dual vanities, a step-in frameless shower, a standalone soaking tub, and a dressing-room-style closet. Your private outdoor paradise dazzles with a pebble tech salt water pool with a baja shelf, waterfall, and spa. An outdoor fireplace, and a covered living area complete with Lynx BBQ, Lynx Fridge, Lynx Beer Tap, Bromic Heater, recessed lighting, ceiling fan, stone countertop that wraps around the outdoor covered living area, outdoor speaker system, and entertainment center. Basketball Sport court provides fun for an active lifestyle and family entertainment." 3 Car Garage with Additional storage cabinets, Overhead storage, and EV charger plug. Experience a life of luxury, comfort, and endless enjoyment.
Listing Courtesy of Missy Sandefur, Jason Mitchell R. E. Calif.
Interior Features
Exterior Features
Use of this site means you agree to the Terms of Use
Based on information from California Regional Multiple Listing Service, Inc. as of September 7, 2025. This information is for your personal, non-commercial use and may not be used for any purpose other than to identify prospective properties you may be interested in purchasing. Display of MLS data is usually deemed reliable but is NOT guaranteed accurate by the MLS. Buyers are responsible for verifying the accuracy of all information and should investigate the data themselves or retain appropriate professionals. Information from sources other than the Listing Agent may have been included in the MLS data. Unless otherwise specified in writing, Broker/Agent has not and will not verify any information obtained from other sources. The Broker/Agent providing the information contained herein may or may not have been the Listing and/or Selling Agent.

