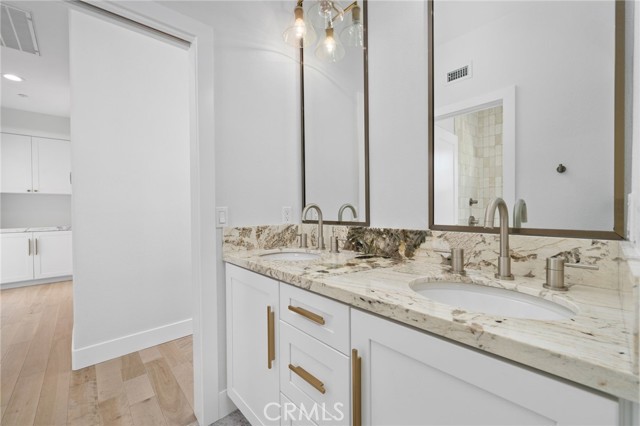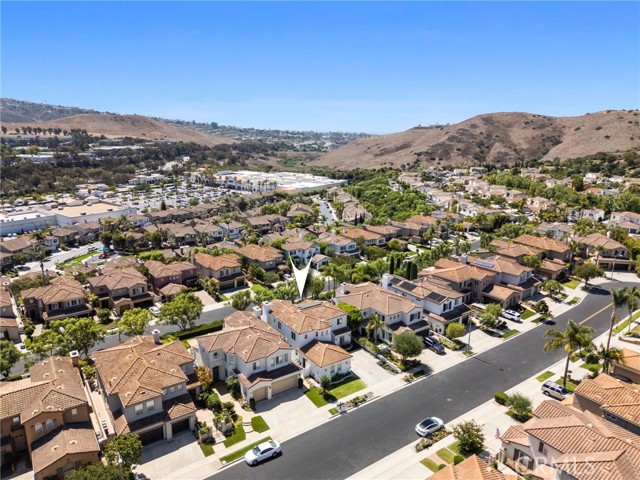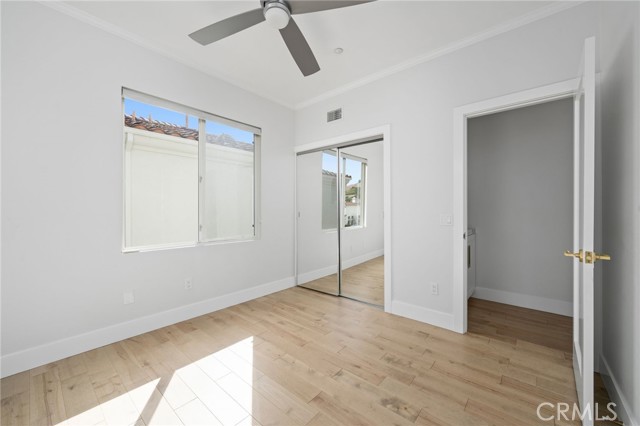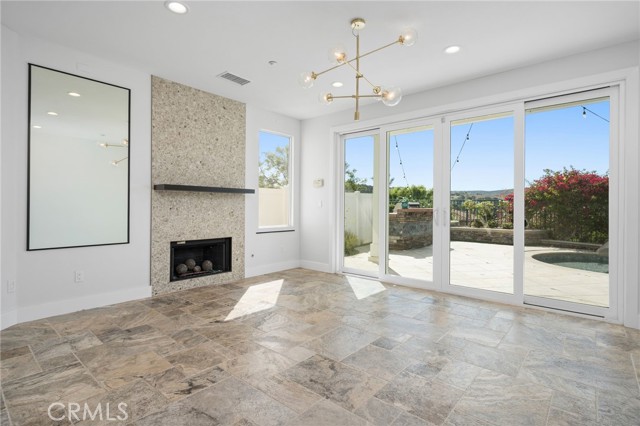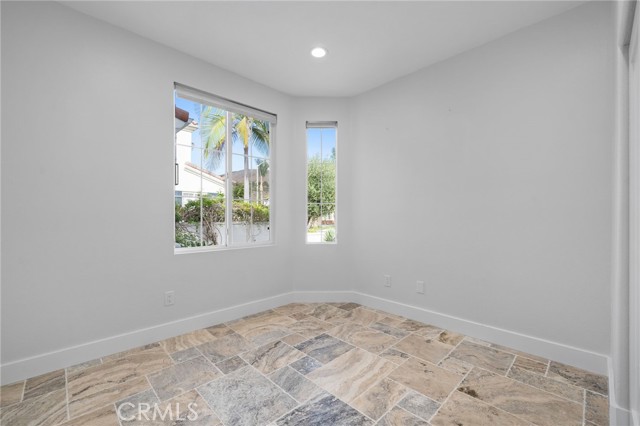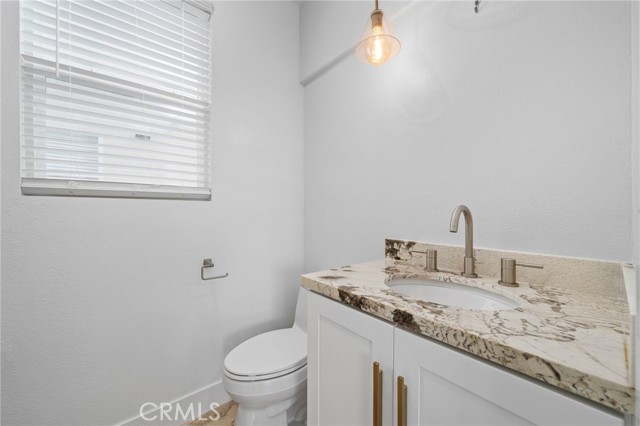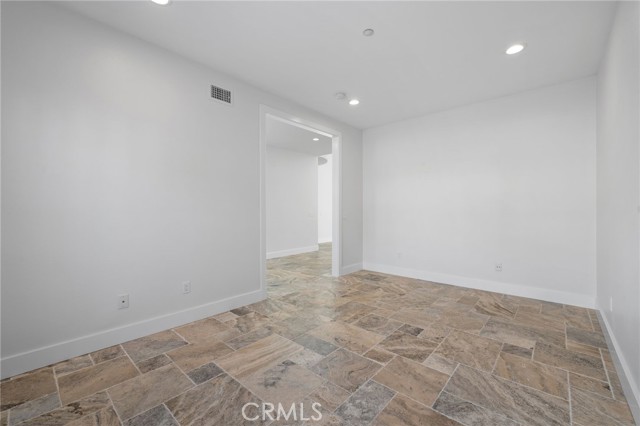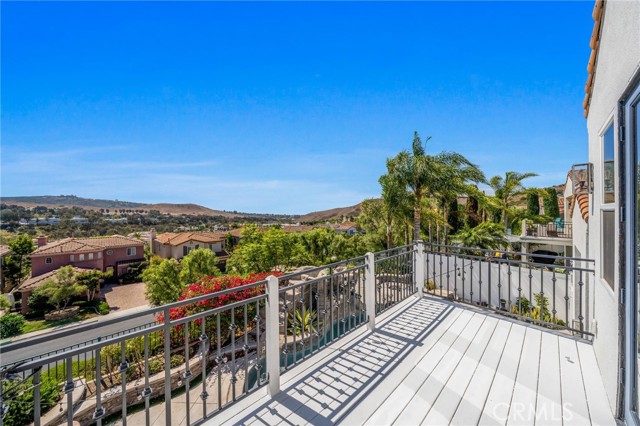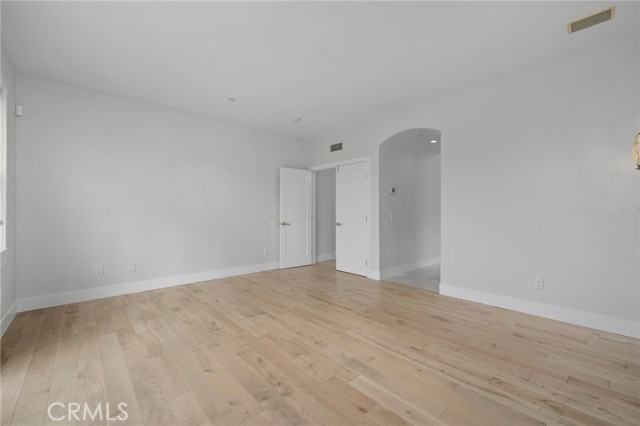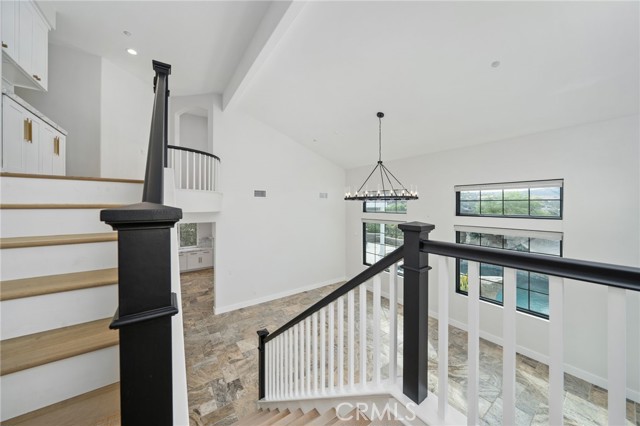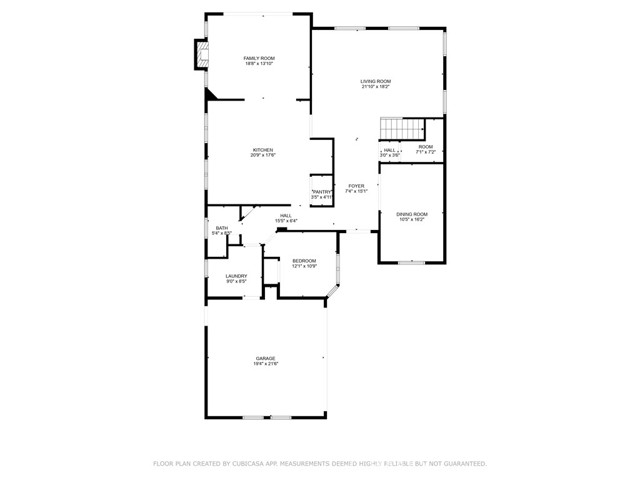55 VIA SONRISA, SAN CLEMENTE CA 92673
- 5 beds
- 3.00 baths
- 3,122 sq.ft.
- 5,501 sq.ft. lot
Property Description
Discover your coastal escape in the gated community of Pacific Crest! This remodeled 3,122 sq. ft. residence sits on an elevated lot, capturing sweeping views of the hills and canyon. Step inside and feel the light. Soaring ceilings and walls of windows create an airy main living space, while custom stone floors add elegance throughout the first level. Need flexibility? A downstairs bedroom, 3/4 bath, and bonus room provide options for guests, a home office, or a gym. The spacious kitchen is built for entertaining. An oversized marble island anchors the room, complemented by a walk-in butler’s pantry and premium Thermador appliances like double ovens, a steam oven, and built-in refrigerator. Just beyond, the family and dining area gather around a sleek modern fireplace. Upstairs, hardwood floors flow into bright secondary bedrooms and a Jack-and-Jill bath. The primary suite feels like a retreat, offering a private balcony with peek-a-boo ocean views and a spa-like ensuite with soaking tub, dual vanities, and a tiled shower featuring three showerheads. The backyard is pure paradise. Imagine hosting friends and family by the built-in BBQ, then cooling off in the resurfaced pool and spa. A waterfall, slide, and firepit turn everyday life into vacation living. Practical upgrades like PAID solar panels and a full PEX re-pipe bring peace of mind. All of this is just minutes from downtown San Clemente, world-class beaches, surf breaks, dining, and boutiques. A private oasis. An incredible coastal opportunity! Matterport Tour https://my.matterport.com/show/?m=R921SSuYHxD Video Link https://video-playback.web.app/wTX6tF4A7Z4uxsNu00302tm4A5US8qpKW00GLr02Kl01702gM
Listing Courtesy of Matthew Drenner, Real Estate Establishment Inc.
Interior Features
Exterior Features
Use of this site means you agree to the Terms of Use
Based on information from California Regional Multiple Listing Service, Inc. as of September 13, 2025. This information is for your personal, non-commercial use and may not be used for any purpose other than to identify prospective properties you may be interested in purchasing. Display of MLS data is usually deemed reliable but is NOT guaranteed accurate by the MLS. Buyers are responsible for verifying the accuracy of all information and should investigate the data themselves or retain appropriate professionals. Information from sources other than the Listing Agent may have been included in the MLS data. Unless otherwise specified in writing, Broker/Agent has not and will not verify any information obtained from other sources. The Broker/Agent providing the information contained herein may or may not have been the Listing and/or Selling Agent.


