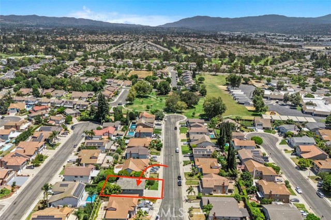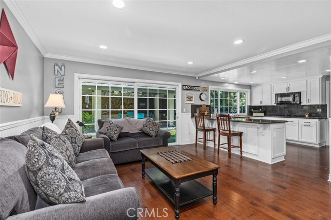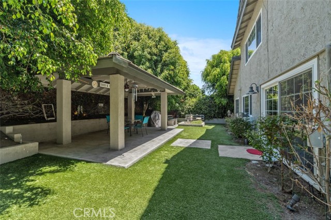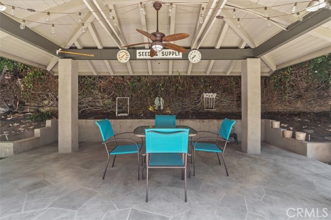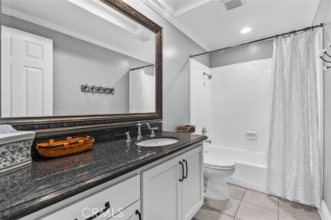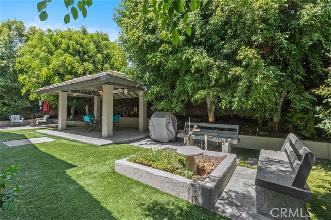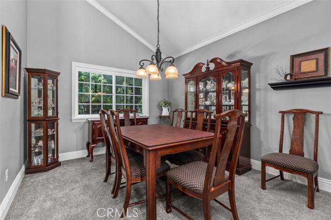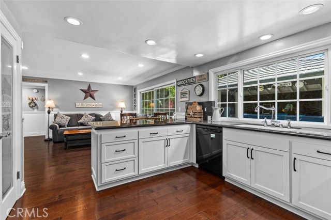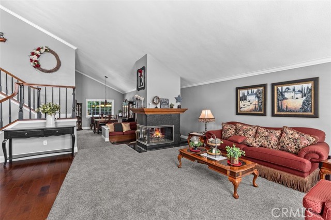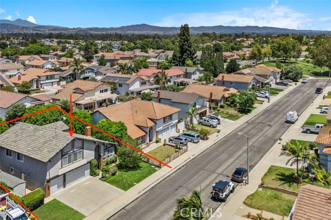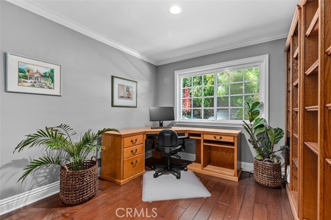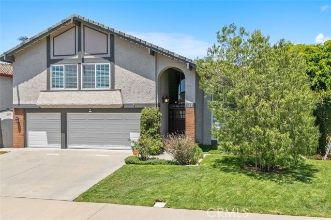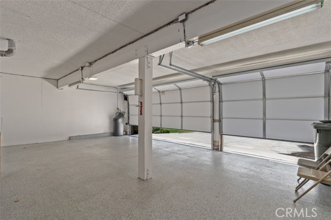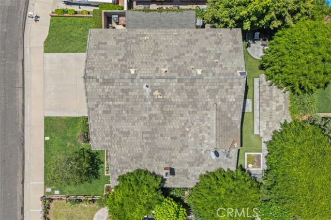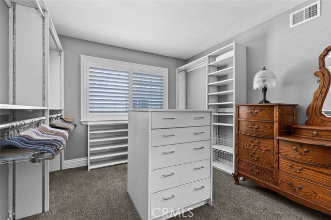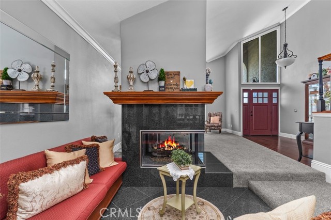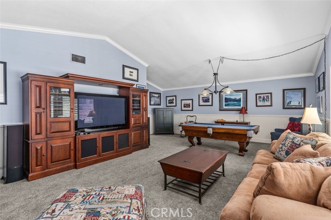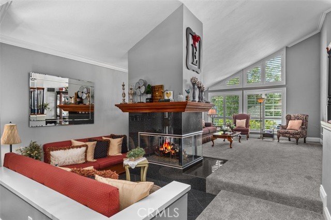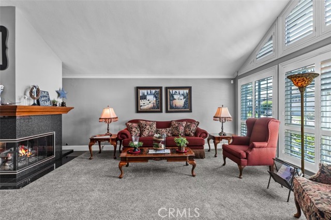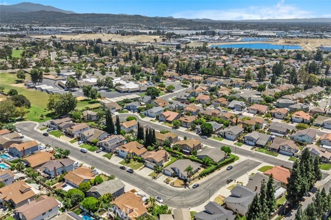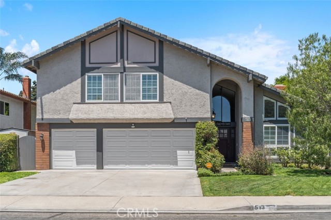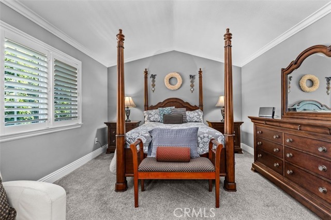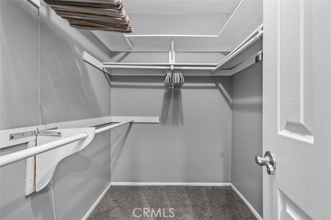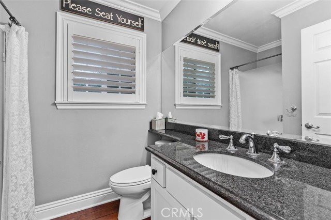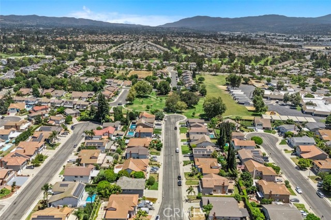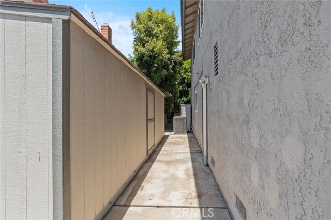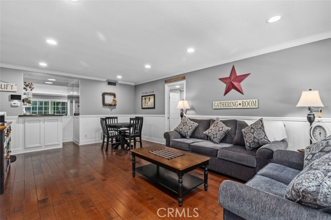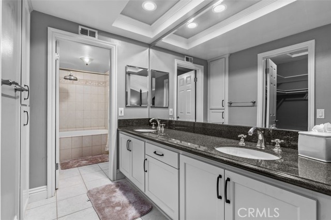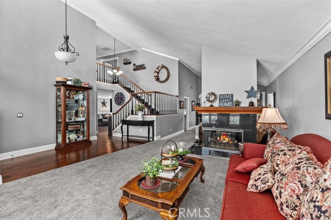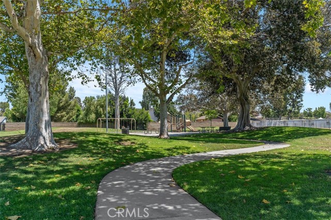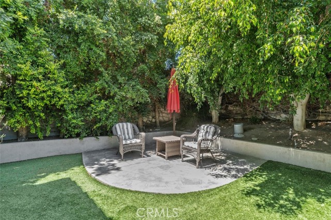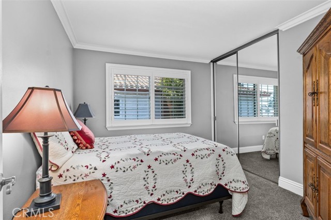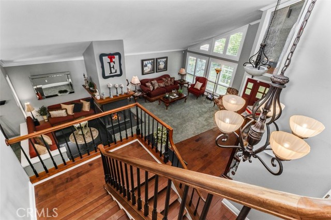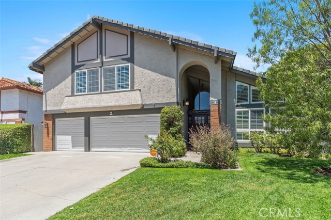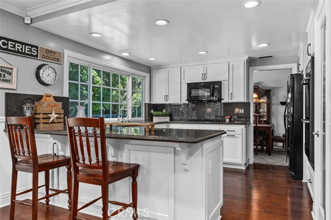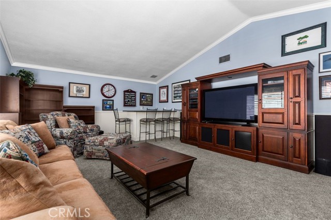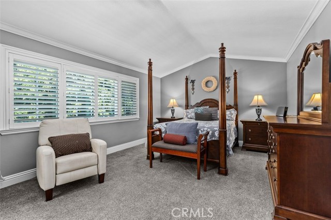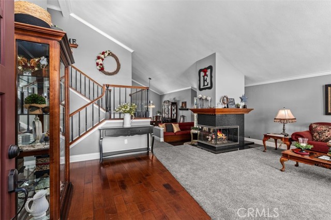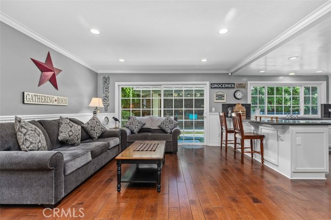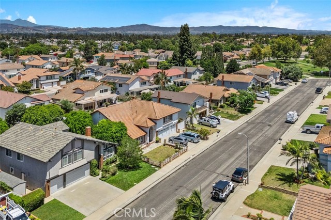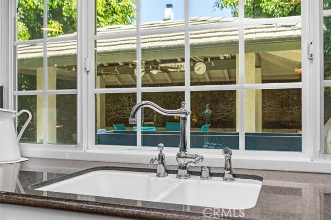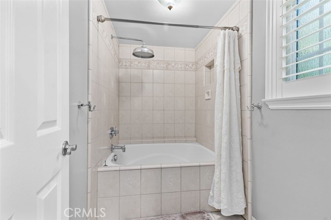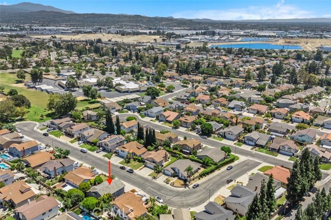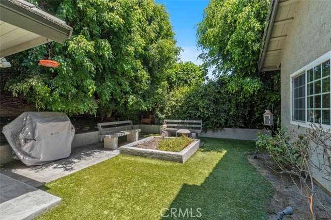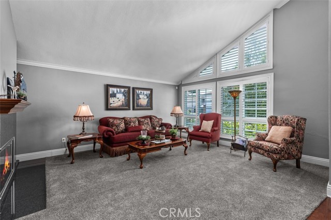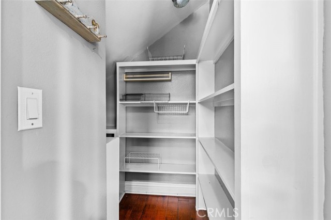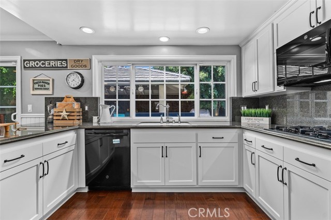513 LOYOLA DRIVE, PLACENTIA CA 92870
- 4 beds
- 2.75 baths
- 2,421 sq.ft.
- 7,000 sq.ft. lot
Property Description
Welcome to this impeccably designed home that seamlessly blends luxury, comfort, and functionality. Nestled on an inviting cul-de-sac near Richard Samp Park, this property offers the ideal balance of privacy and community, showcasing exquisite attention to detail. Inside, you’ll find four spacious bedrooms, including one conveniently located on the main floor with a nearby bathroom—perfect for accommodating guests or multigenerational living. The interior features textured ceilings and crown molding, adding a refined touch to the home’s elegant aesthetic. The gourmet kitchen is a true centerpiece, featuring nearly new appliances, sophisticated designer finishes, meticulous craftsmanship, and plenty of storage space. It flows effortlessly into a generous living area with stunning countertops, a breakfast bar, and recessed lighting, making it ideal for entertaining or unwinding. A large walk-in pantry adds convenience, while the kitchen’s direct view of the backyard invites natural light and connection to the outdoors. Just off the dining area, a step-down conversation space near a beautifully appointed fireplace offers a cozy retreat for intimate gatherings. The dedicated downstairs laundry room provides easy access to the expansive three-car garage, which features a spackled epoxy-like floor finish that’s both stylish and durable. Elegant stair railings guide you to the upper level, where the primary suite awaits—a true sanctuary with a walk-in closet, dual vanities, a luxurious soaking tub/shower, and a private toilet area. Upstairs, a versatile enormous bonus room offers endless possibilities as a media room, home office, or play area, complete with a wet bar for added convenience. With three well-appointed bathrooms and a thoughtfully designed open floorplan, every detail has been crafted for ultimate comfort and ease. Outside, the backyard is a haven for entertaining, featuring low-maintenance artificial turf, lush landscaping, and a beautiful hardcover gazebo-style patio with a ceiling fan. Enjoy bench-style seating nestled in a serene and private setting, along with a spacious storage shed for added functionality. This exceptional home truly has so much to offer. Don’t miss the chance to make it yours!
Listing Courtesy of David Silva, Coldwell Banker Realty
Interior Features
Exterior Features
Use of this site means you agree to the Terms of Use
Based on information from California Regional Multiple Listing Service, Inc. as of September 17, 2025. This information is for your personal, non-commercial use and may not be used for any purpose other than to identify prospective properties you may be interested in purchasing. Display of MLS data is usually deemed reliable but is NOT guaranteed accurate by the MLS. Buyers are responsible for verifying the accuracy of all information and should investigate the data themselves or retain appropriate professionals. Information from sources other than the Listing Agent may have been included in the MLS data. Unless otherwise specified in writing, Broker/Agent has not and will not verify any information obtained from other sources. The Broker/Agent providing the information contained herein may or may not have been the Listing and/or Selling Agent.

