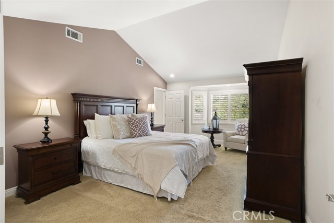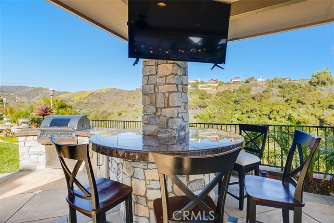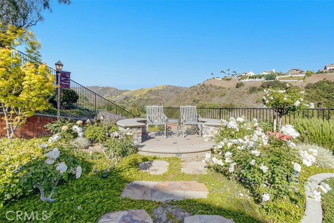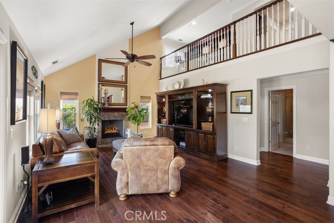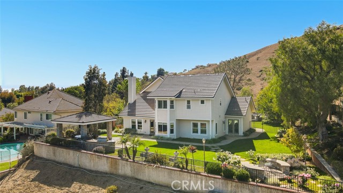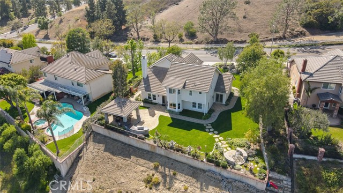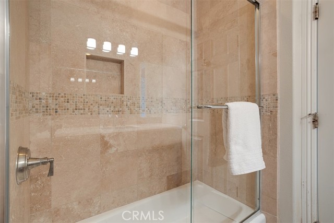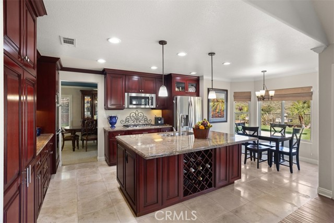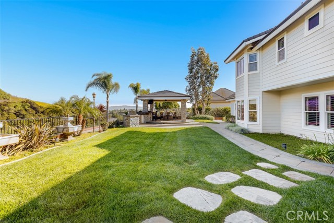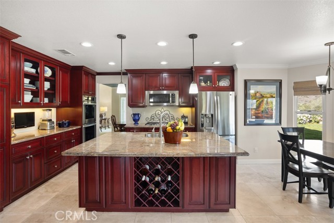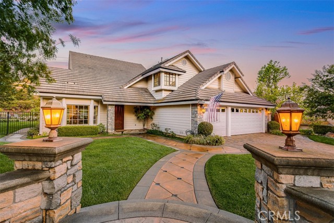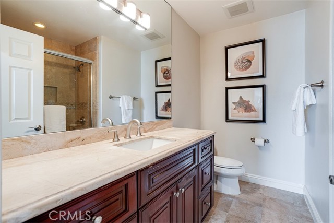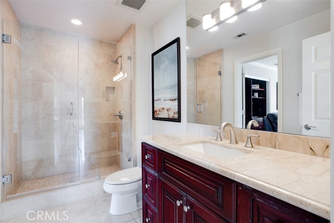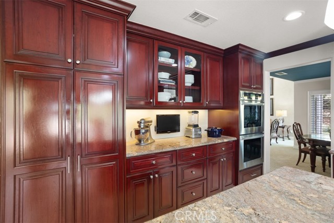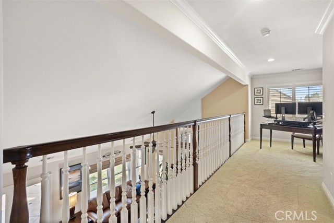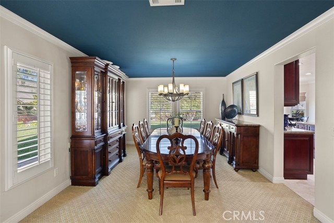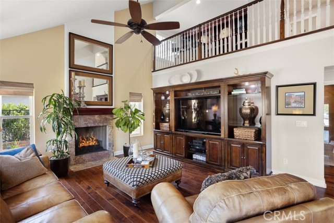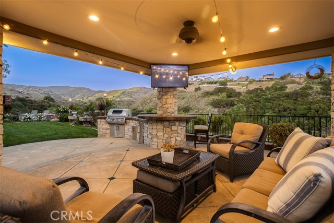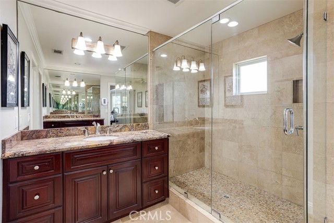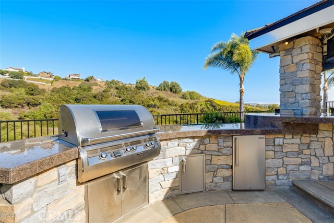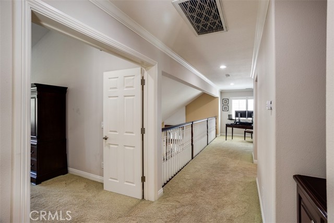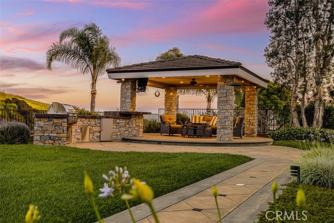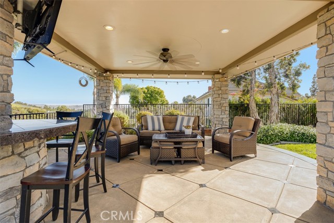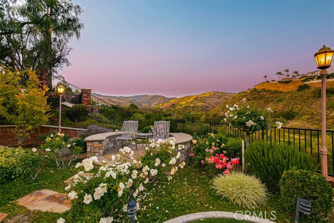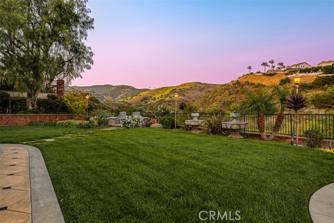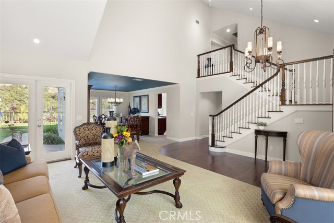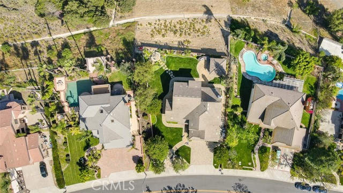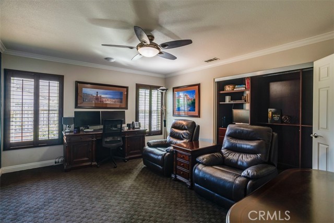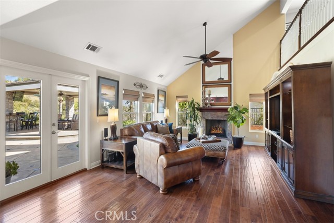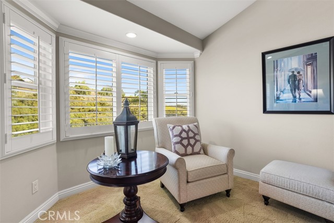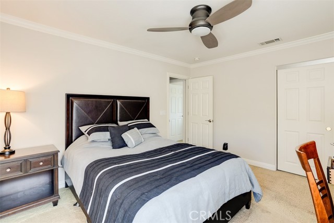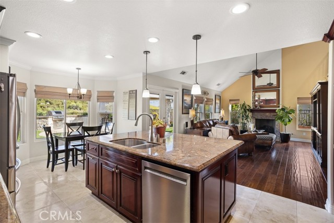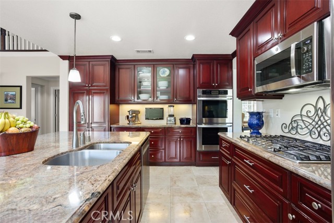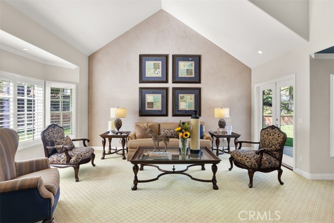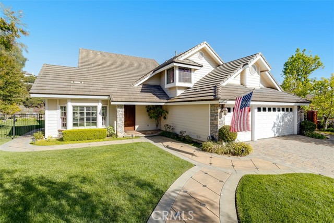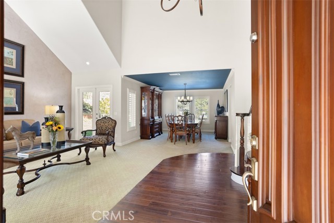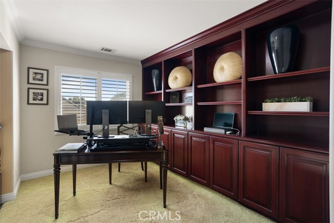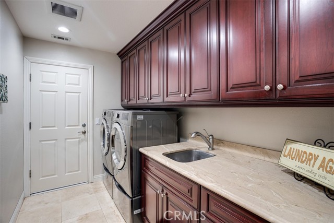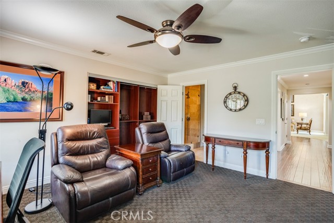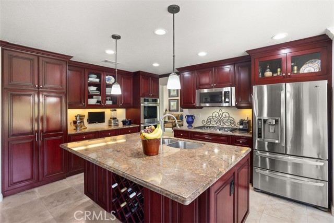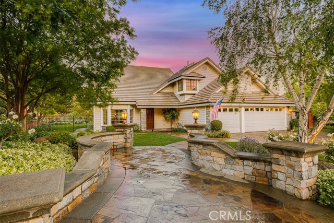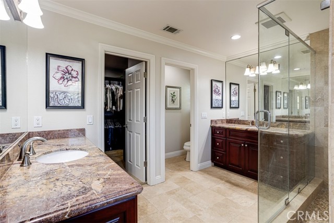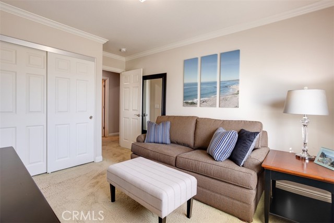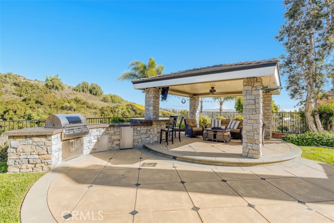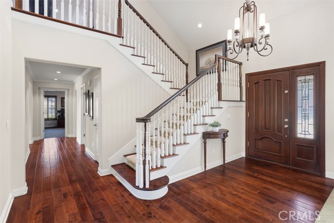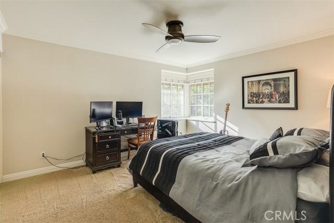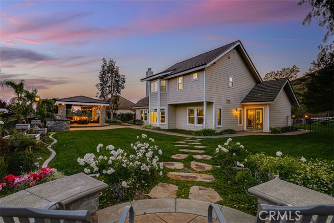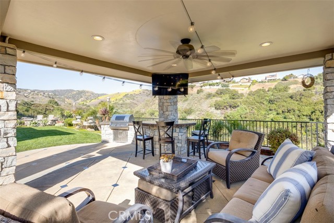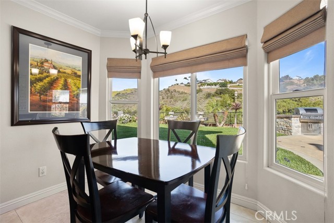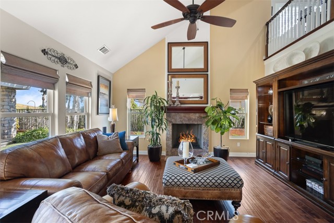4560 SAN ANTONIO ROAD, YORBA LINDA CA 92886
- 4 beds
- 3.00 baths
- 3,000 sq.ft.
- 20,776 sq.ft. lot
Property Description
First time on the market! This custom-built estate in Yorba Linda offers privacy, quality craftsmanship, and panoramic canyon views—all set on a sprawling 20,000+ sq ft lot in one of California’s safest and most desirable communities. With 4 bedrooms, 3 bathrooms, and approximately 3,000 sq ft of thoughtfully designed living space, this home is rich in luxurious details. From the moment you enter, you’re greeted by two-story vaulted ceilings, a Venetian plaster accent wall, antique walnut distressed hardwood flooring, and a striking 75-lb optic crystal chandelier. The formal living room features a large bay window with views of the bridal trail and opens to the elegant dining room, which offers ample space for entertaining with canyon vistas and a dimmable chandelier. Plantation shutters throughout the home enhance its classic appeal. The gourmet kitchen is outfitted with solid cherrywood cabinetry, granite counters (Typhon Bordeaux), a large island with seating, soft-close drawers, a built-in wine rack, and top-tier appliances including an LG double oven, 5-burner cooktop, KitchenAid dishwasher, and GE microwave. The adjacent breakfast nook features a bay window that frames stunning views. Open to the kitchen, the family room is the perfect gathering space, highlighted by vaulted ceilings, a solid cherrywood and Italian marble fireplace (Opera Fantastico), French doors to the backyard, and built-in surround sound wiring. Upstairs, the versatile library loft overlooks the family room and is fully wired for a professional office setup with built-in cabinetry. The primary suite is a tranquil retreat with vaulted ceilings, bay window seating, canyon views, walk-in closet with built-ins, and a spa-like bathroom featuring travertine finishes and dual marble vanities. The backyard is an entertainer’s dream—featuring a raised 30-ft cabana with built-in TV, WiFi, Fire Magic BBQ island, circular seating bar, and granite tile counters. Multiple fountains, lamp posts, and a flagstone path lead to "Pointe Vista," a serene canyon-view retreat planted with aromatic florals and roses. Additional features include a 3-car garage with built-in storage, extensive data and coax wiring, copper plumbing, crown molding, travertine flooring, and dual-pane windows. Located near 30+ parks, 100 miles of trails, and top-ranked public and private schools—this is a rare opportunity to own a legacy home in the heart of Yorba Linda.
Listing Courtesy of Frank Del Rio, eXp Realty of California Inc
Interior Features
Exterior Features
Use of this site means you agree to the Terms of Use
Based on information from California Regional Multiple Listing Service, Inc. as of June 2, 2025. This information is for your personal, non-commercial use and may not be used for any purpose other than to identify prospective properties you may be interested in purchasing. Display of MLS data is usually deemed reliable but is NOT guaranteed accurate by the MLS. Buyers are responsible for verifying the accuracy of all information and should investigate the data themselves or retain appropriate professionals. Information from sources other than the Listing Agent may have been included in the MLS data. Unless otherwise specified in writing, Broker/Agent has not and will not verify any information obtained from other sources. The Broker/Agent providing the information contained herein may or may not have been the Listing and/or Selling Agent.

