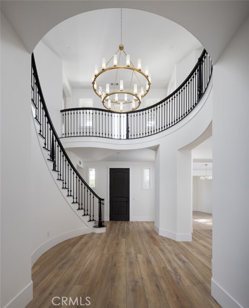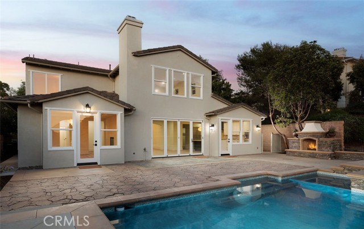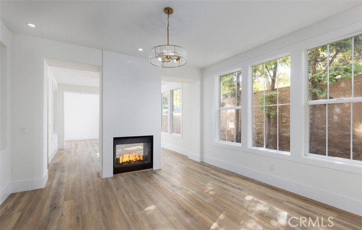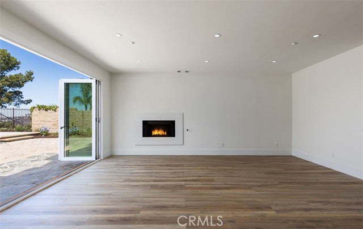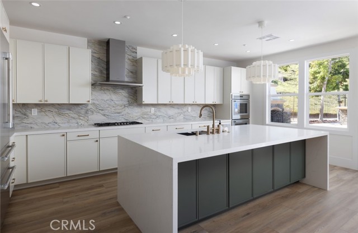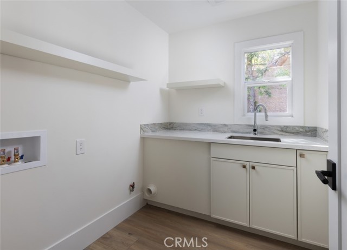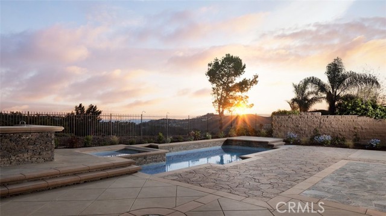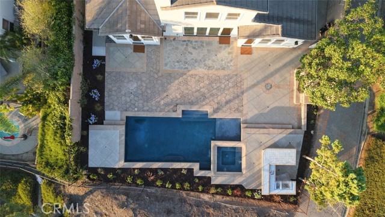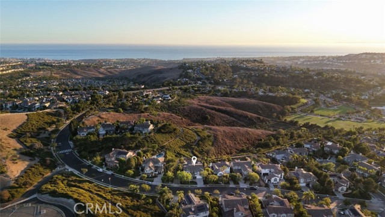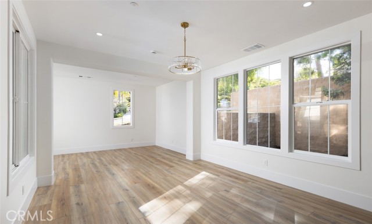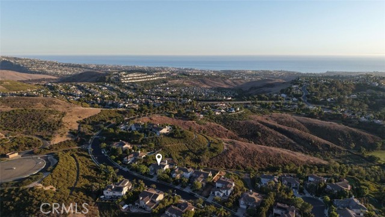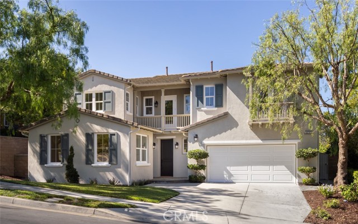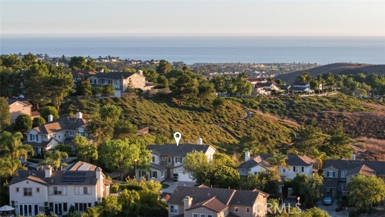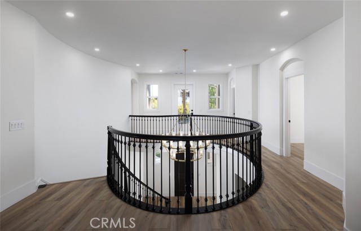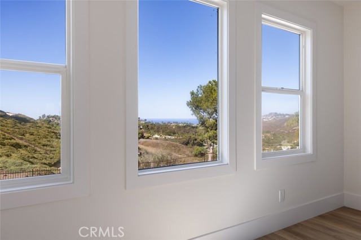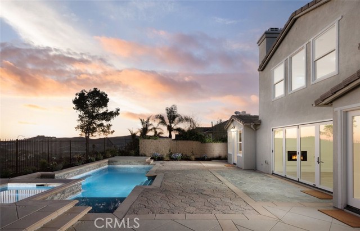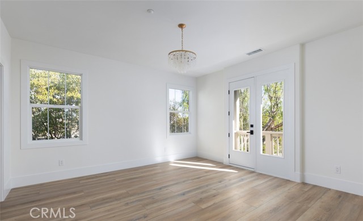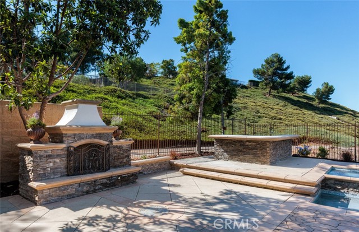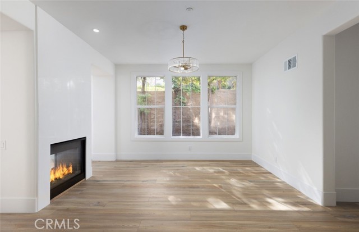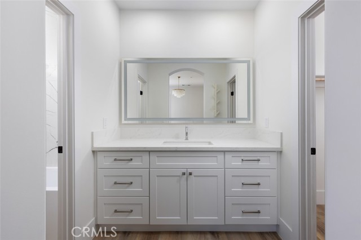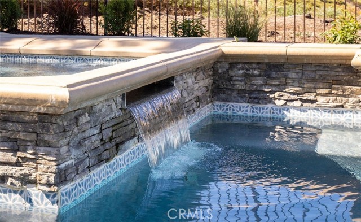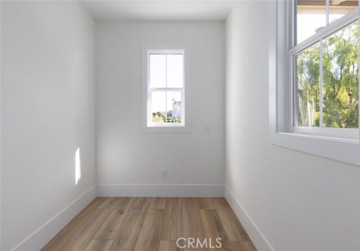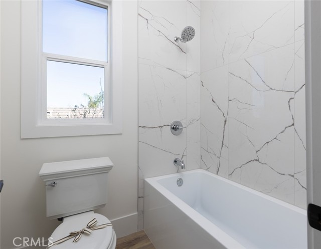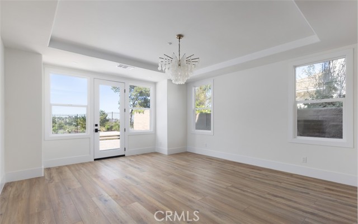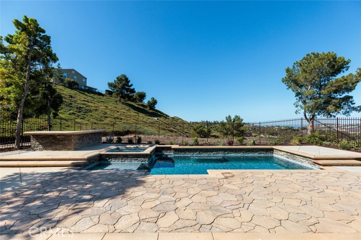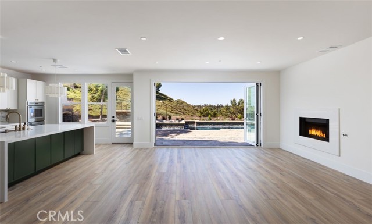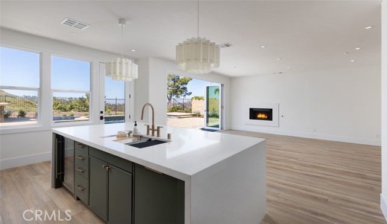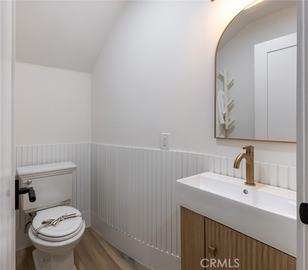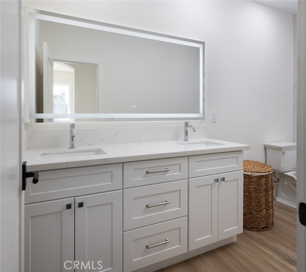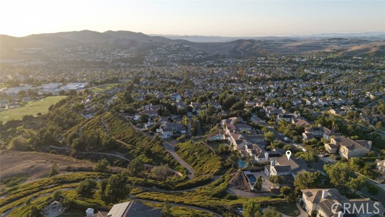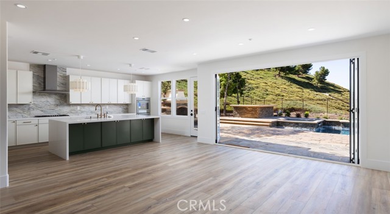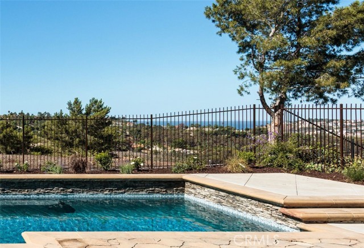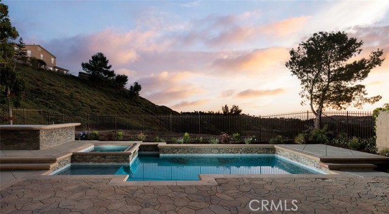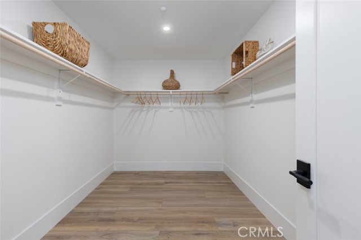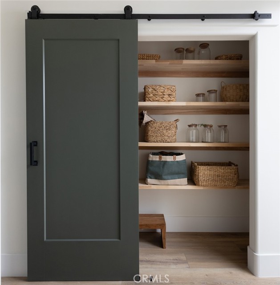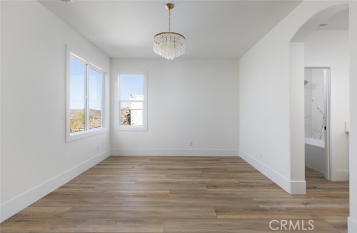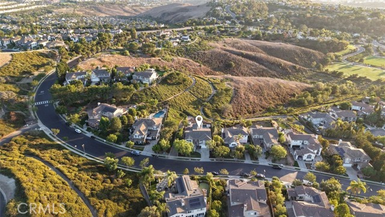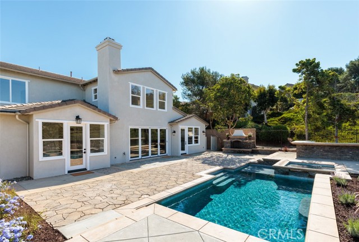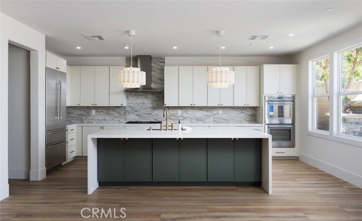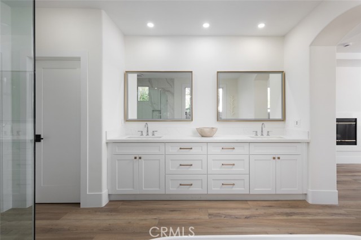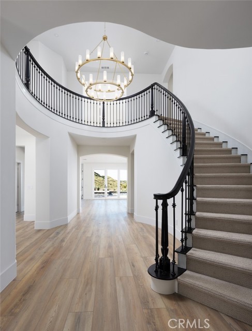4158 COSTERO RISCO, SAN CLEMENTE CA 92673
- 5 beds
- 3.50 baths
- 4,303 sq.ft.
- 8,395 sq.ft. lot
Property Description
Welcome to 4158 Costero Risco, a breathtaking coastal estate that redefines luxury living in the prestigious hills of Forster Highlands in San Clemente. This fully remodeled masterpiece offers 4,303 sq ft of refined interiors on an expansive 8,395 sq ft lot, boasting panoramic ocean views from both levels. Designed with meticulous attention to detail, the home blends timeless elegance with modern sophistication throughout, featuring custom light fixtures that elevate each space with warmth and character. Enter through smooth finish walls into a main level adorned with CALI Longboards luxury vinyl plank flooring in Reefwood—a durable, waterproof wide-plank surface with designer appeal. The formal living and dining rooms are anchored by a striking floor-to-ceiling dual-sided quartz fireplace, while he chef’s kitchen impresses with custom quartz countertops, a reflective porcelain slab tile backsplash, a statement island, and a full suite of professional Thermador appliances. A barn-door-enclosed pantry with custom butcher block shelving adds both function and warmth. The expansive family room features a second gas fireplace and opens seamlessly to the exterior through sleek accordion doors, offering true indoor-outdoor living. This level also includes a versatile bonus room or executive office, a designer powder bath, and a custom laundry room with sink and storage. The main-floor primary suite serves as a private retreat, offering tranquil ocean views and a spa-inspired bath with a soaking tub, oversized walk-in shower, dual vanities, and a generous walk-in closet. An elegant curved staircase leads to the upper level, where an expansive bonus/media room captures uninterrupted ocean views. The junior suite includes a private bath, walk-in closet, and custom tile finishes, while three additional bedrooms, a dedicated office nook, and a full designer bath with dual sinks complete the upstairs. Outdoor spaces center around a remodeled pool and spa, now a serene resort-style focal point enhanced by a refreshed outdoor fireplace and built-in BBQ island. Lush new landscaping featuring lavender, roses, grasses, and flowering shrubs lines the perimeter, adding color and softness to the hillside setting. A 2-car garage with epoxy flooring and two brand-new air conditioning units ensure year-round comfort. This coastal estate is a rare blend of elegance, modern luxury, and inspired design in the highly sought-after Forster Highlands community of San Clemente.
Listing Courtesy of Danielle Snyder, Coldwell Banker Realty
Interior Features
Exterior Features
Use of this site means you agree to the Terms of Use
Based on information from California Regional Multiple Listing Service, Inc. as of September 4, 2025. This information is for your personal, non-commercial use and may not be used for any purpose other than to identify prospective properties you may be interested in purchasing. Display of MLS data is usually deemed reliable but is NOT guaranteed accurate by the MLS. Buyers are responsible for verifying the accuracy of all information and should investigate the data themselves or retain appropriate professionals. Information from sources other than the Listing Agent may have been included in the MLS data. Unless otherwise specified in writing, Broker/Agent has not and will not verify any information obtained from other sources. The Broker/Agent providing the information contained herein may or may not have been the Listing and/or Selling Agent.



