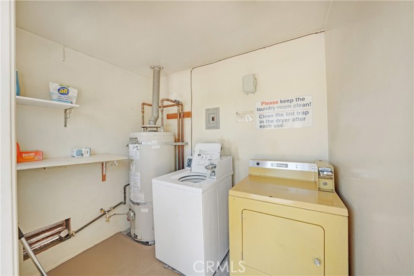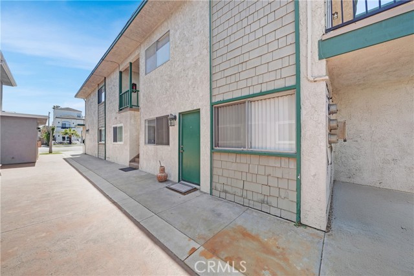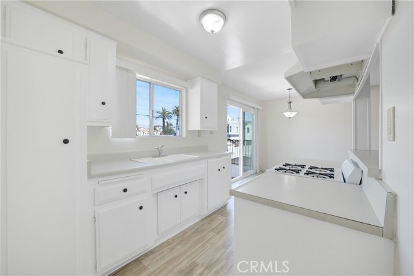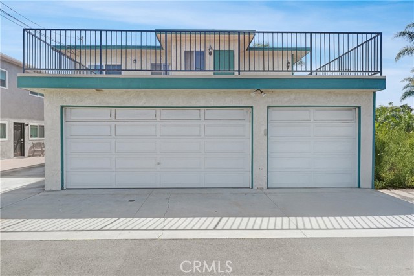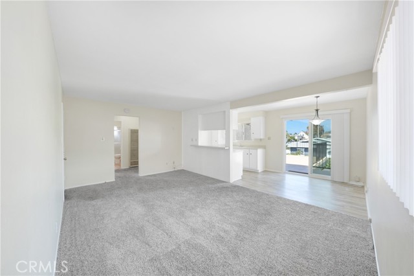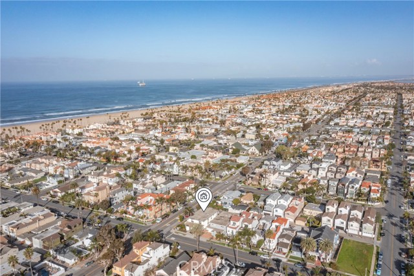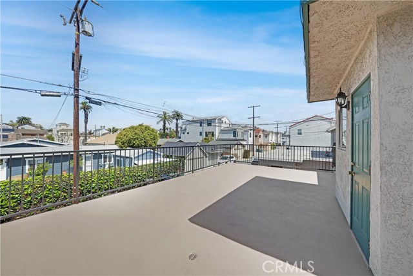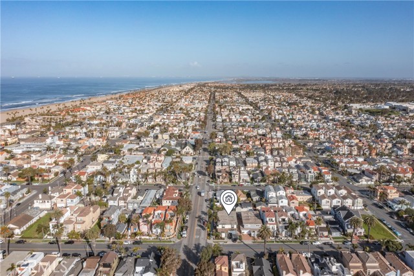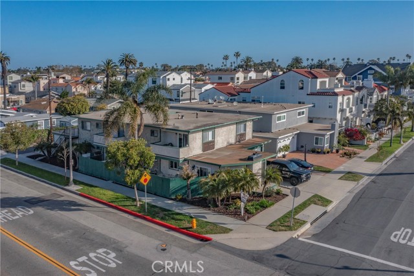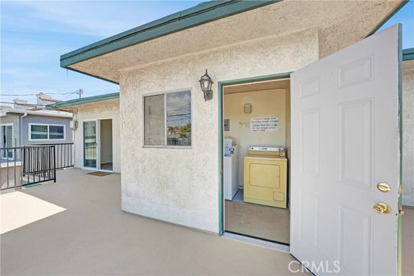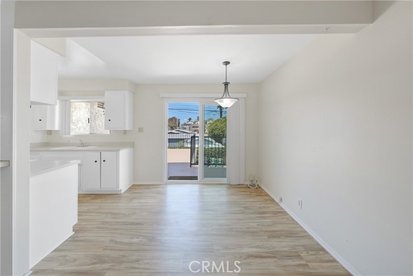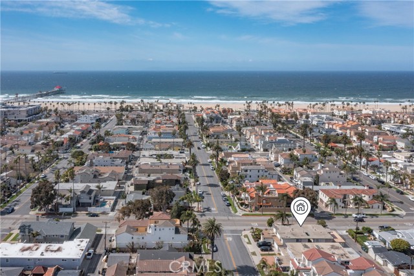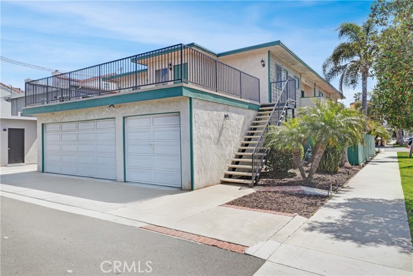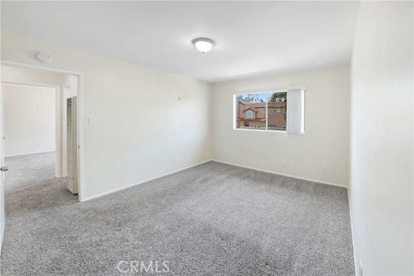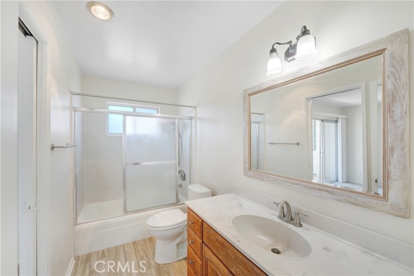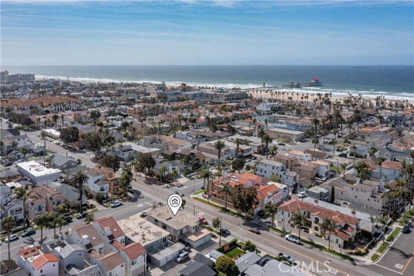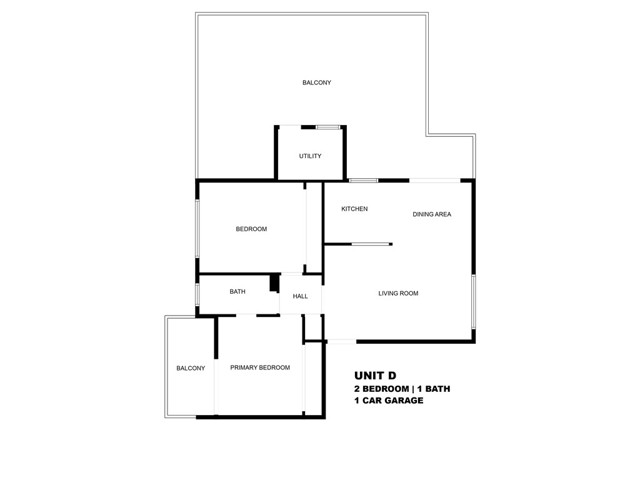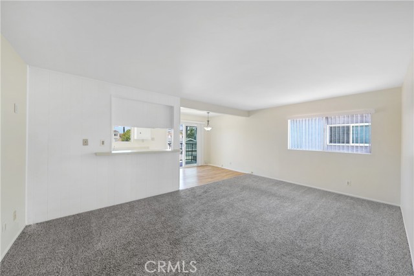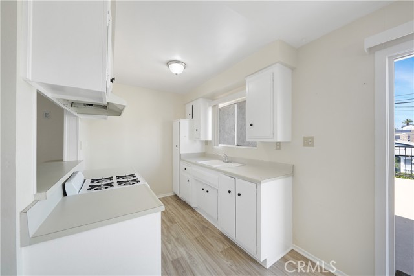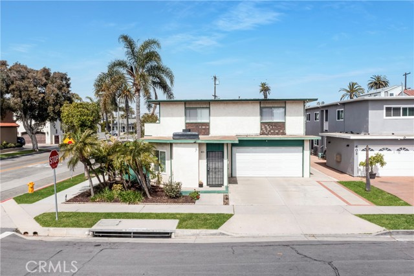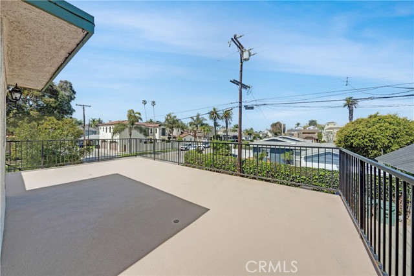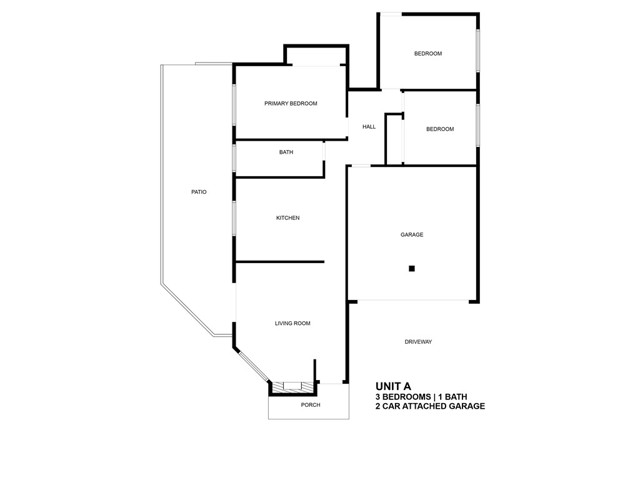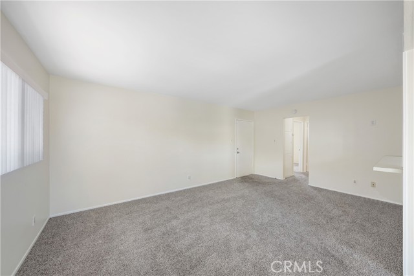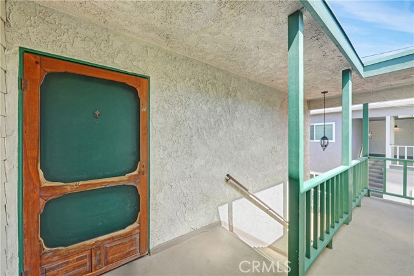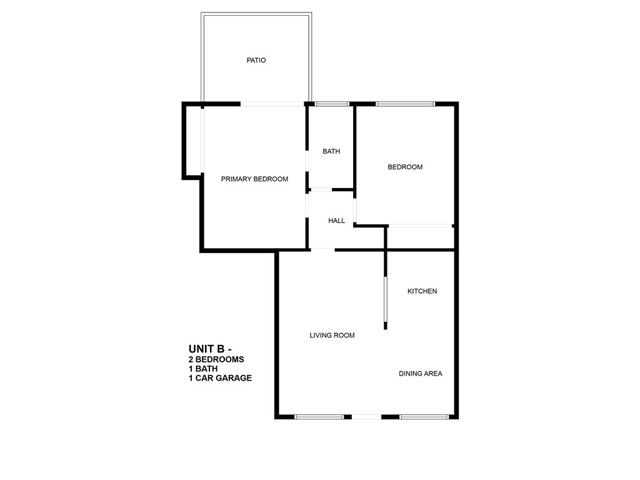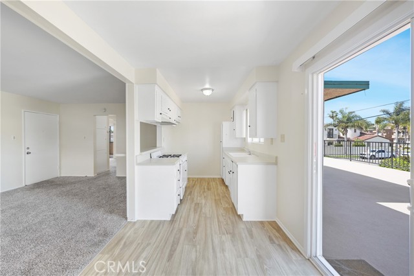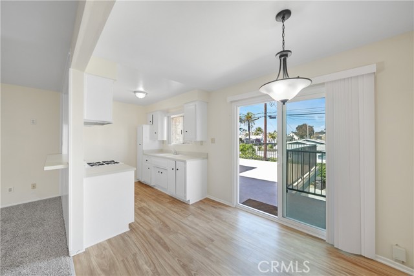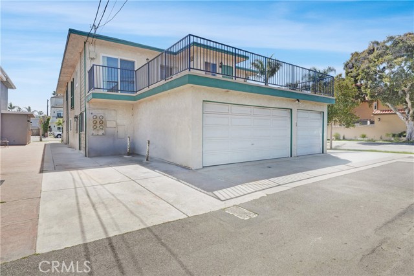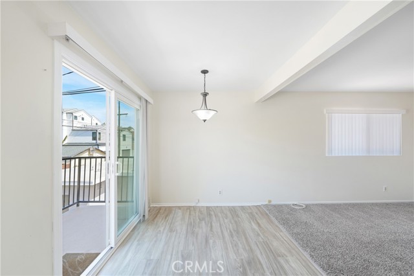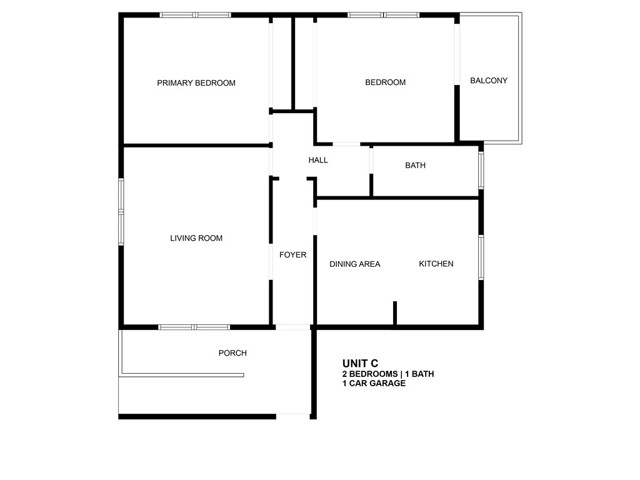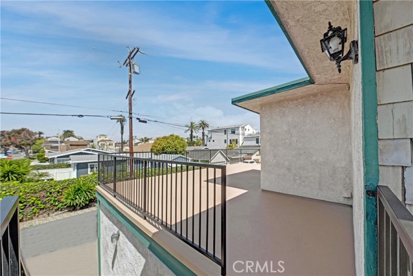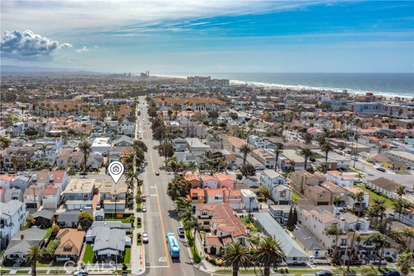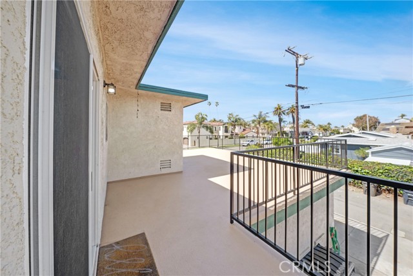401 8TH STREET, HUNTINGTON BEACH CA 92648
- 4,123 sq.ft.
- 5,875 sq.ft. lot
Property Description
401 8th Street in Downtown Huntington Beach is a double (50 foot) lot fourplex. It was constructed before custom builders in the area switched to the development of 3 story SFRs on 25 foot (single) wide lots. Single family homes built from the early 1970s to the present now constitute the majority of housing units in the Downtown Numbered Streets with prices ranging from $1.3 million for a vintage cottage to over $3 million for a recently completed 2900 square foot modern style home. High income residents are drawn to Downtown Huntington Beach by nearby attractions including: The soft sands & ridable waves, blufftop park/bike path, Beach Playground, Pier, Main Street Village, restaurants, shopping, entertainment, & numerous events (4th of July parade & fireworks, US Open of Surfing, Pacific Airshow, & more). Most fourplexes built in the area are in the 3600 to 3900 square foot range; however, this building is approximately 4100 square feet according to the tax records. It is a building which defines a fourplex suitable for an “owner-user” who intends to occupy one of the units (full time or as a "beach close" second home). Unit “A” is an ideal “owner unit” as it is located on the bottom floor, has 3 bedrooms, 2 car attached garage, and a 2 car driveway! The overall mix of units includes: (one) 3 BR and (three) 2 BR – units, and there are a total of five garage spaces. It was built in 1969, includes a community laundry room, and is individually metered for gas & electric. The building is only 3 blocks from the Beach & Main Street Village, 7 blocks from the base of the pier, 12 blocks from award winning Elementary & Middle Schools, and 14 blocks from Huntington Beach High School (which offers the Academy of Performing Arts and Nationally Ranked athletics programs). Fantastic upside potential - this offering represents an attractive opportunity to rehab and substantially increase rental income for the long term income property investor or owner occupant. The location & and unit mix also make this building “ideal” for family 2nd Home Partnerships.
Listing Courtesy of Scot Campbell, Coldwell Banker-Campbell Rltrs
Interior Features
Exterior Features
Use of this site means you agree to the Terms of Use
Based on information from California Regional Multiple Listing Service, Inc. as of April 28, 2025. This information is for your personal, non-commercial use and may not be used for any purpose other than to identify prospective properties you may be interested in purchasing. Display of MLS data is usually deemed reliable but is NOT guaranteed accurate by the MLS. Buyers are responsible for verifying the accuracy of all information and should investigate the data themselves or retain appropriate professionals. Information from sources other than the Listing Agent may have been included in the MLS data. Unless otherwise specified in writing, Broker/Agent has not and will not verify any information obtained from other sources. The Broker/Agent providing the information contained herein may or may not have been the Listing and/or Selling Agent.

