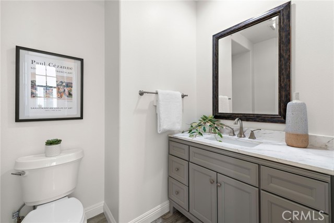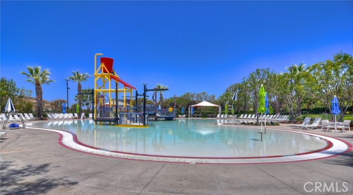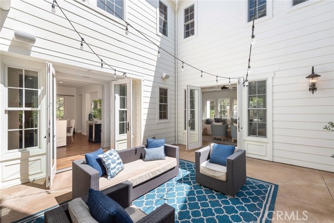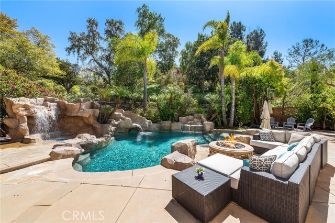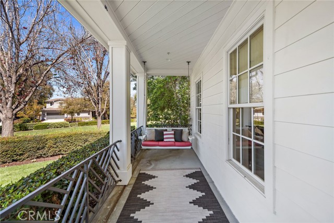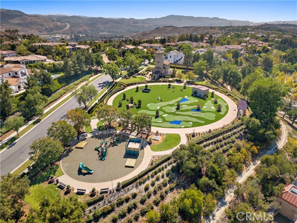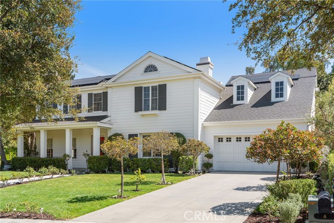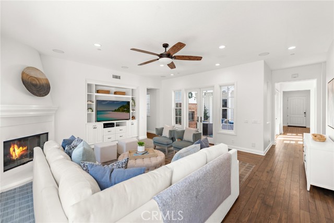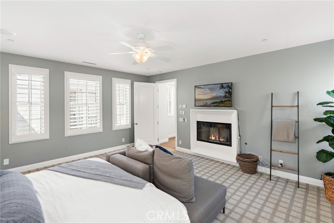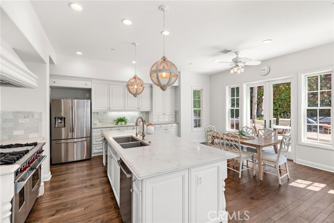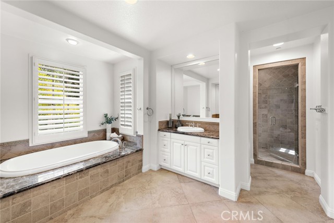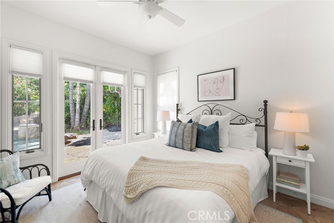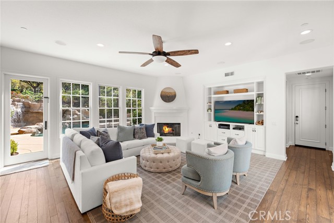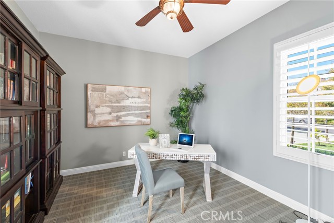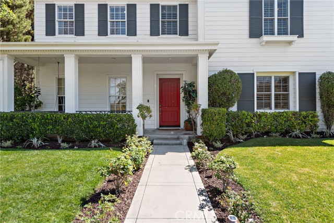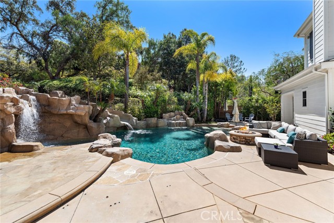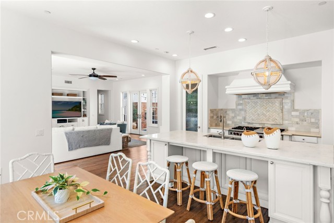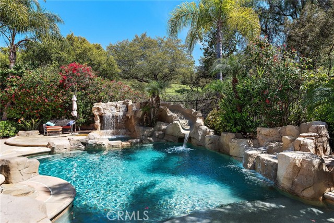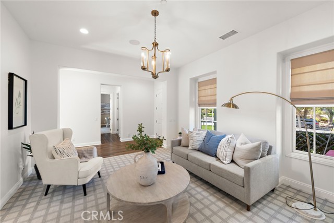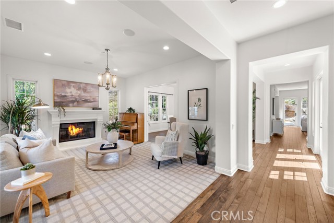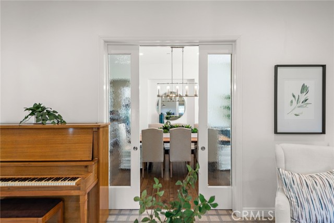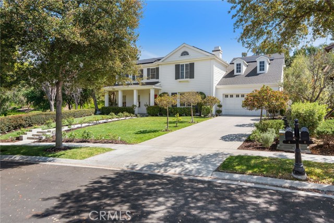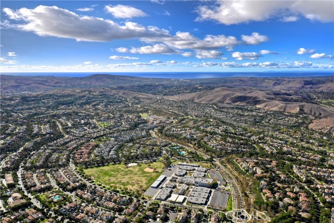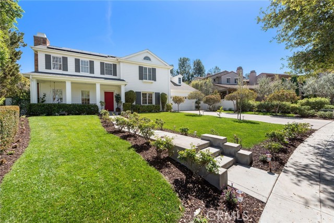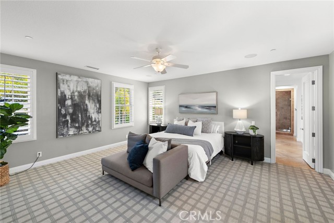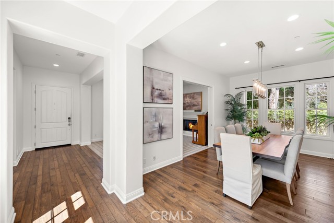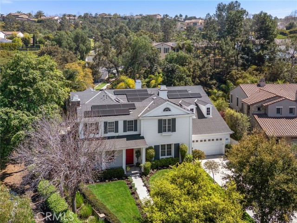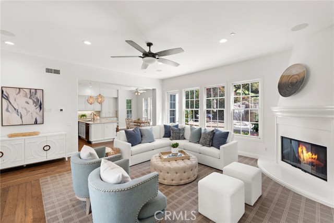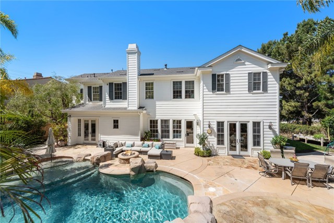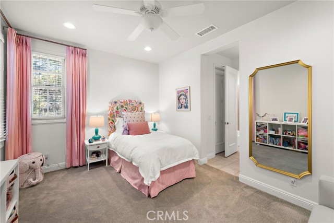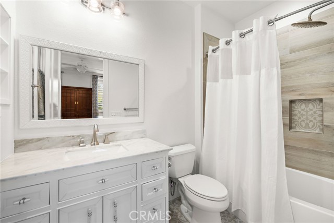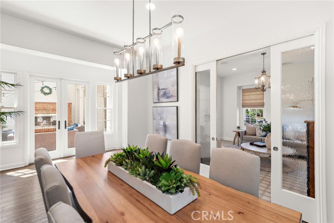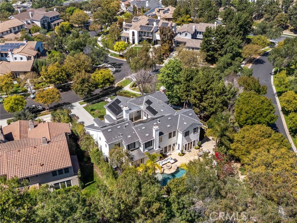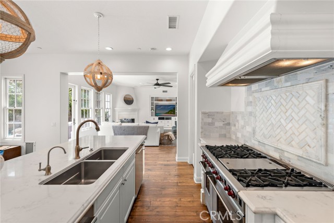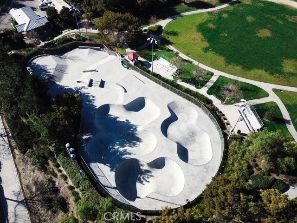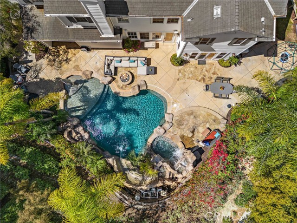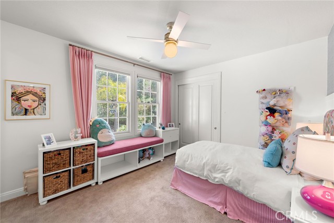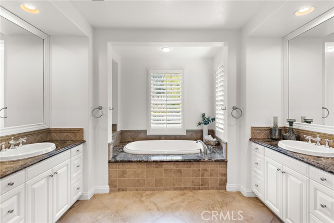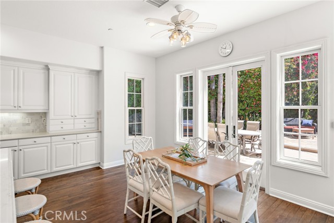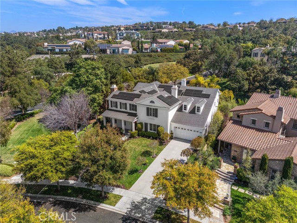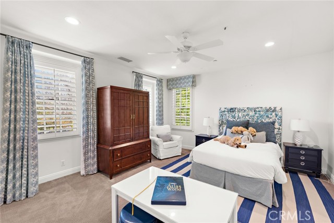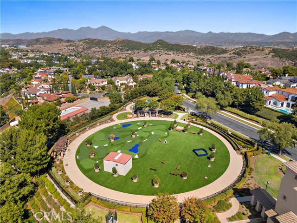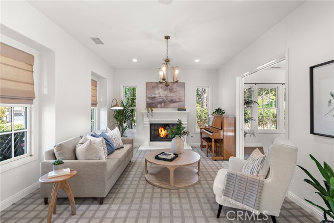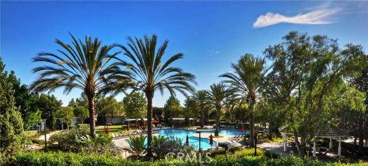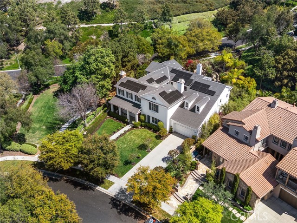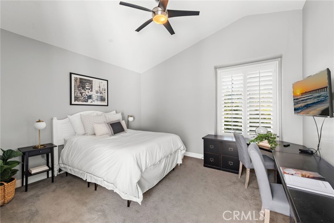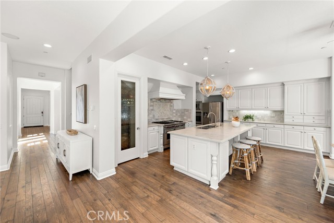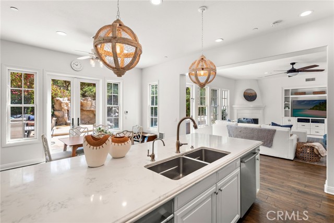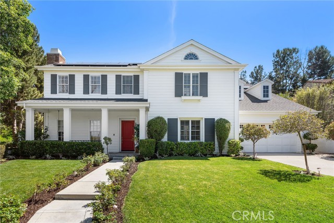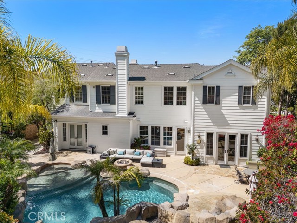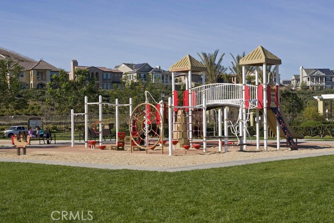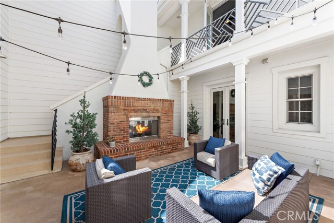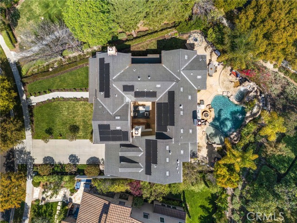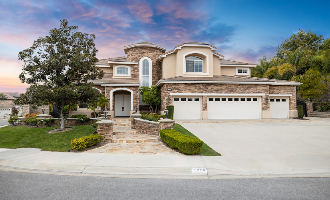4 MAREMMA LANE, LADERA RANCH CA 92694
- 6 beds
- 5.50 baths
- 4,886 sq.ft.
- 11,876 sq.ft. lot
Property Description
Quintessential Ladera Ranch living is embraced at this phenomenal Capistrano home in guard-gated Covenant Hills. Settled on a premium homesite next to a pocket park on a cul-de-sac street, the grand Colonial estate is the epitome of grace and elegance. Manicured landscaping complements classic architecture that displays shutters, dormer windows and a covered front porch with handsome columns. At nearly 11,876 square feet, grounds are lush and private and reveal a stunning backyard that is primed for entertaining under the California sun. Enjoy a lagoon-inspired pool with two-level Baja shelf, a spa, water slide and waterfall. Sonos outdoor speakers make it easy to create your ideal ambiance throughout the yard, which wraps around the home and includes a private courtyard with handsome brick fireplace. Approximately 4,886 square feet, the six-bedroom, five- and one-half-bath residence is a showplace for timeless architecture, exquisite attention to detail, and the finest materials and appointments. A stately entry leads to a formal living room with fireplace, where glass pocket doors open to the adjacent formal dining room. An office offers appreciated convenience, and, along with the dining and family rooms, opens to the courtyard. Warmed by a rounded corner fireplace, the family room provides a custom media center with surround sound, access to the backyard and a seamless transition to the kitchen, where socializing, meal prep and entertaining are generously accommodated. An ensuite bedroom on the first level opens to the backyard. Upstairs, a large bonus room/bedroom makes game and movie nights a breeze, and the laundry room offers ample storage and a handy sink. Homeowners will be pampered in a grand primary suite with sitting area, soaking tub, walk-in shower, separate vanities, natural stone surrounds, and a massive walk-in closet with sit-down vanity and custom built-ins. Upgrades are prominent and include hardwood, new Hvac, tile and patterned-carpet flooring finishes, designer paint and lighting, plantation shutters, in-ceiling speakers and solar power. Guests will appreciate a four-car driveway, which leads to a four-car tandem garage with built-ins. An address in Covenant Hills offers exclusive access to a clubhouse with pool and tennis, neighborhood parks and a citrus grove. Ladera Ranch’s water and dog parks, shopping centers, trails and award-winning schools are moments from home.
Listing Courtesy of Tim Wolter, HomeSmart, Evergreen Realty
Interior Features
Exterior Features
Use of this site means you agree to the Terms of Use
Based on information from California Regional Multiple Listing Service, Inc. as of April 12, 2025. This information is for your personal, non-commercial use and may not be used for any purpose other than to identify prospective properties you may be interested in purchasing. Display of MLS data is usually deemed reliable but is NOT guaranteed accurate by the MLS. Buyers are responsible for verifying the accuracy of all information and should investigate the data themselves or retain appropriate professionals. Information from sources other than the Listing Agent may have been included in the MLS data. Unless otherwise specified in writing, Broker/Agent has not and will not verify any information obtained from other sources. The Broker/Agent providing the information contained herein may or may not have been the Listing and/or Selling Agent.

