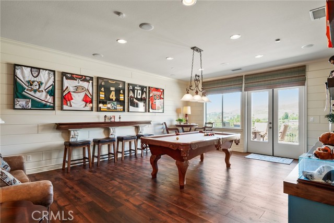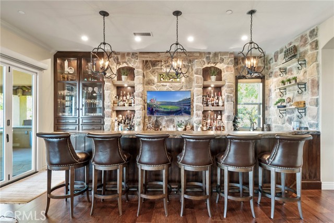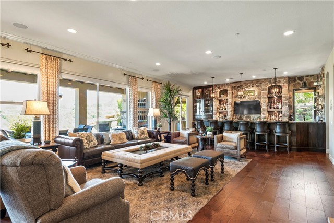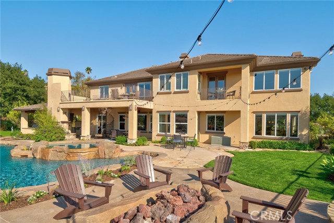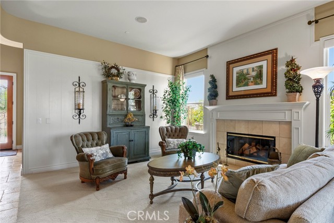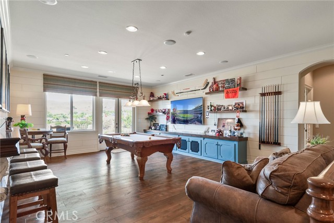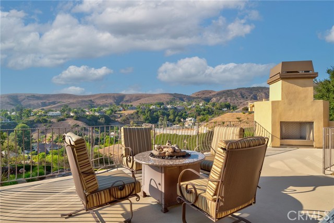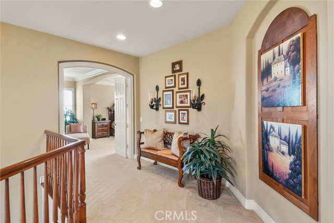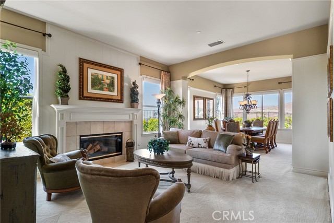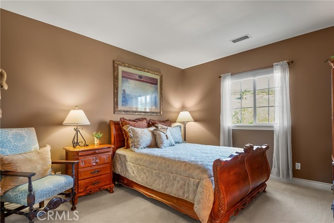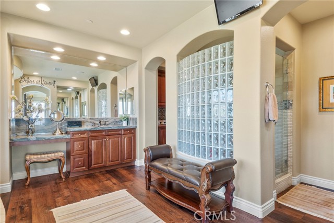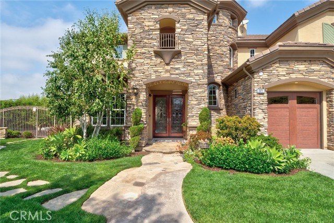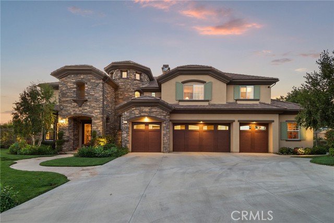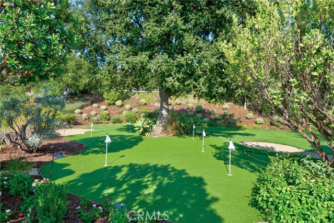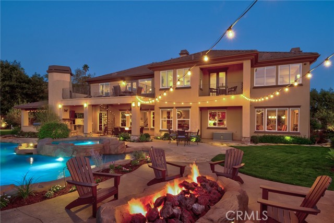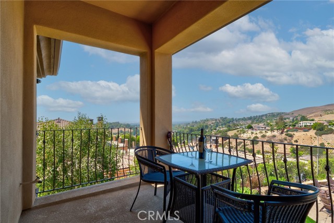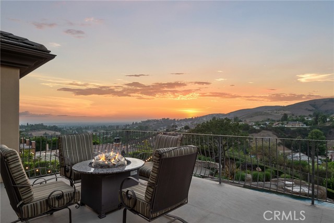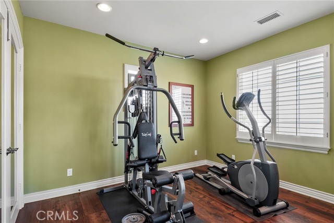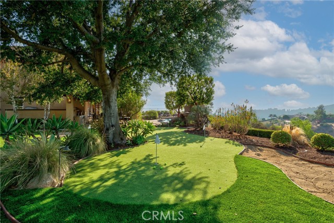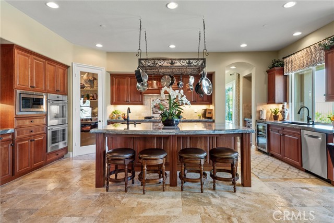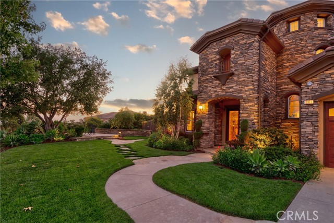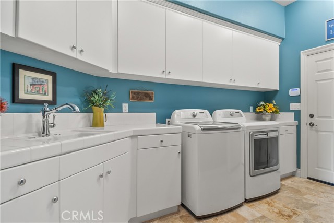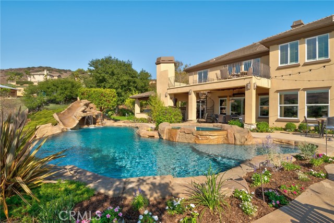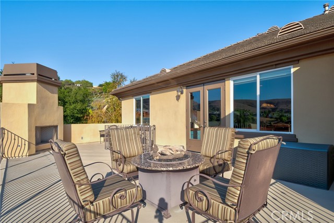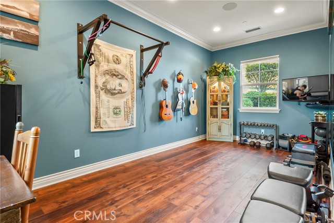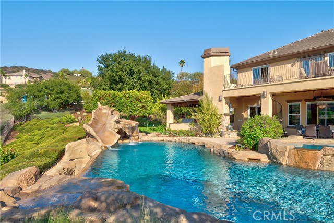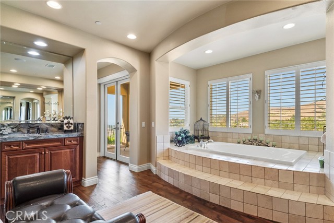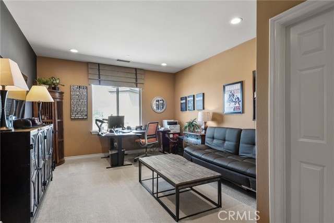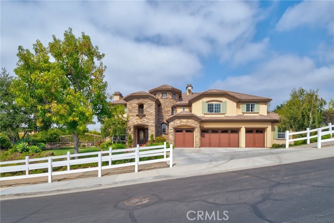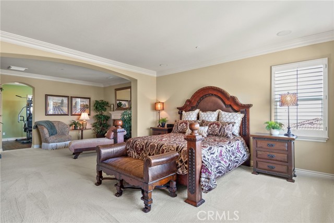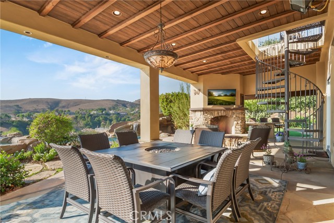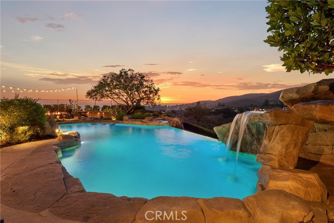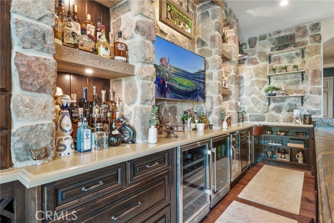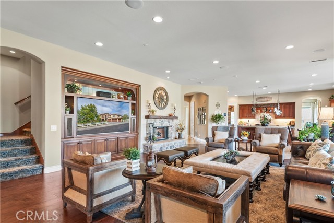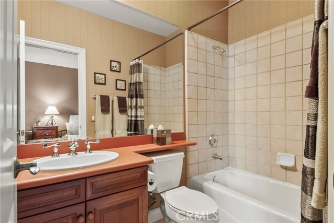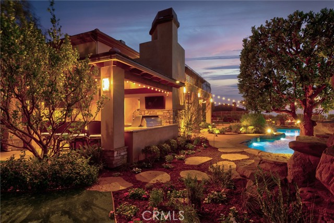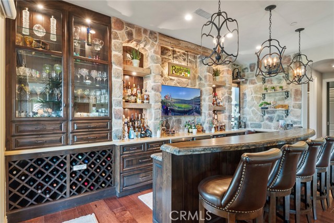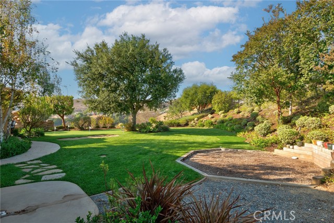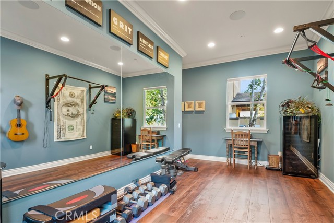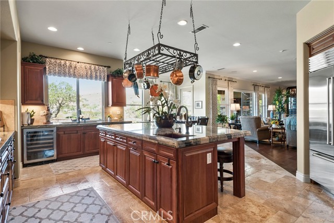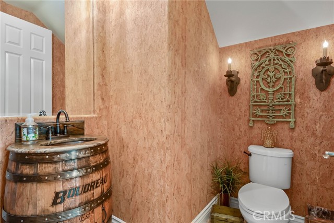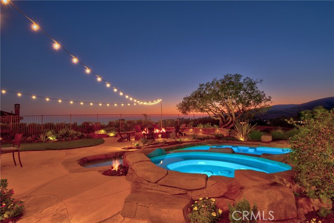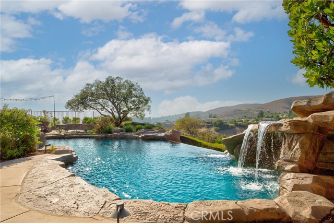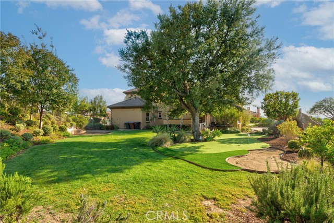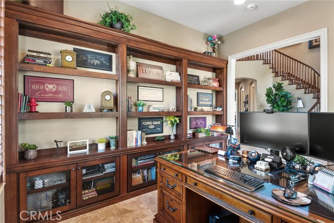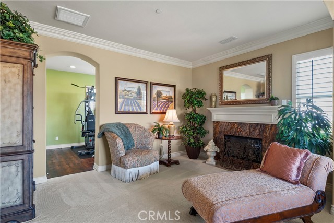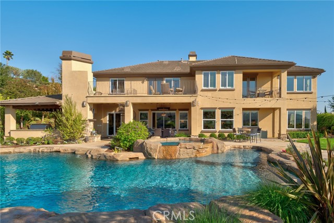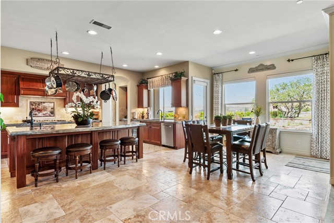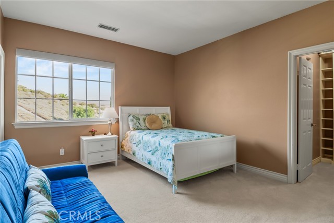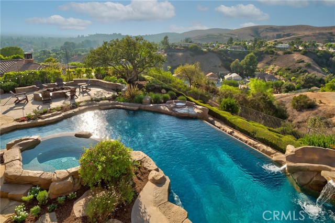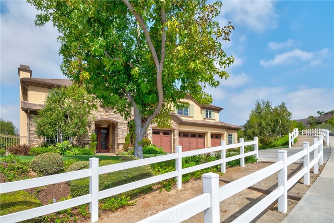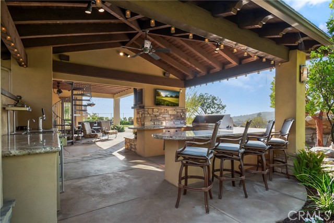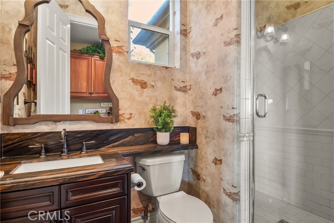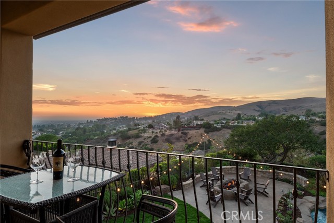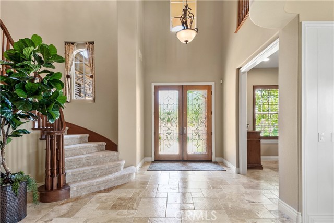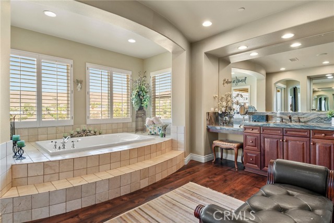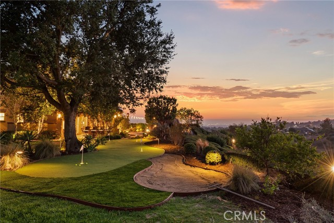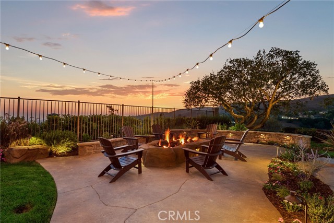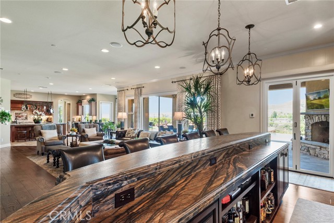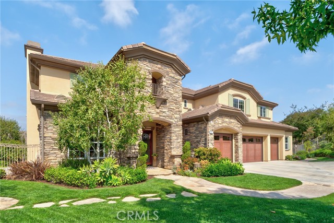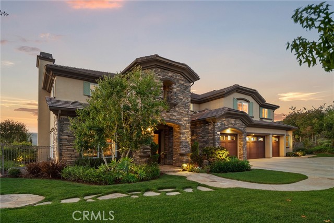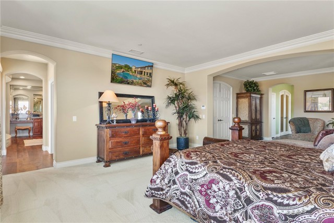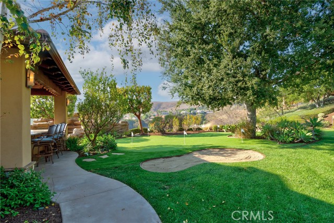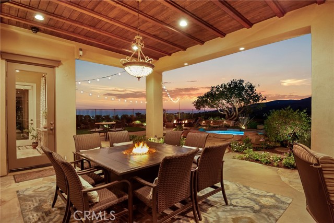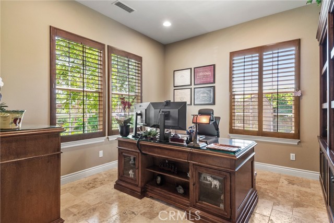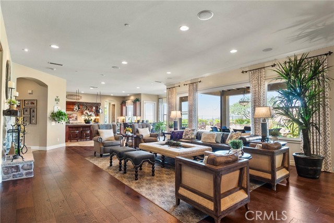3971 HOLLOW RIDGE COURT, YORBA LINDA CA 92887
- 5 beds
- 5.50 baths
- 5,734 sq.ft.
- 46,304 sq.ft. lot
Property Description
Welcome to this luxury estate in the highly sought after Mt. San Antonio neighborhood of Yorba Linda, situated on private streets with approved plans for a gated entrance to ensure even more privacy and security. Available for the first time on the market, this Plan 5 former model home is the largest floorplan offered & sits on one of the best lots in the community, a 1.06-acre private cul-de-sac property with ADU and RV potential, zoned for horses, & surrounded by a beautiful neighborhood of horse trails, hiking, & biking paths that back up to Chino Hills National Forest. The home spans 5,734 sq ft & offers 5 spacious en-suite bedrooms and 6 baths. Inside, you’ll find beautiful flooring throughout & professional designer finishes. The double door entry with custom beveled glass opens to an entertainer’s dream floor plan with 2 staircases & multiple living & entertaining spaces. The chef’s kitchen boasts a large island with seating and a prep sink, top of the line appliances including Sub Zero, Thermador, Bosch, and U-line, plus a walk-in pantry. The home also features a custom full bar with seating for six, a leathered quartzite bar top, wine & beverage refrigerator, Scotsman cocktail ice maker, cigar humidor, & a copper sink, with La Cantina bi-fold doors opening to the expansive patio. Additional highlights include a 4-car garage with epoxy floors, an upstairs bonus room with a large deck and fireplace, a hidden A/V room under the stairs, & a fully integrated Control4 whole-house automation system managing lights, HVAC, music, TVs, alarm, cameras, pool equipment, & Lutron window shades. Speakers throughout the home, garage, patios, BBQ area, putting green, and pool areas ensure seamless indoor-outdoor living. The backyard is a private resort like retreat, complete with an infinity edge rock pool featuring a water slide, grotto with jets, waterfalls, water features, & spa, as well as two lava rock firepits, 5 fireplaces total throughout the property & endless spaces to gather & entertain. Outdoor amenities include a kitchen and BBQ area with Viking appliances, a 2 tap kegerator, a 6-hole putting green with 2 sand traps & a chipping green, mature oak trees, fruit trees (lemon, orange, tangelo, lime, peach, plum and avocados), plus two garden boxes ready for spring planting. Stunning Catalina, Disneyland fireworks, & sunset views. With beautiful curb appeal, this home embodies luxury, privacy, and lifestyle. This is truly a dream property and a rare find.
Listing Courtesy of Christianne Boudreau, Seven Gables Real Estate
Interior Features
Exterior Features
Use of this site means you agree to the Terms of Use
Based on information from California Regional Multiple Listing Service, Inc. as of November 30, 2025. This information is for your personal, non-commercial use and may not be used for any purpose other than to identify prospective properties you may be interested in purchasing. Display of MLS data is usually deemed reliable but is NOT guaranteed accurate by the MLS. Buyers are responsible for verifying the accuracy of all information and should investigate the data themselves or retain appropriate professionals. Information from sources other than the Listing Agent may have been included in the MLS data. Unless otherwise specified in writing, Broker/Agent has not and will not verify any information obtained from other sources. The Broker/Agent providing the information contained herein may or may not have been the Listing and/or Selling Agent.

