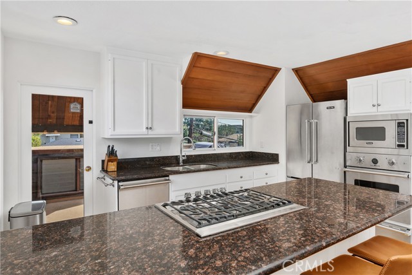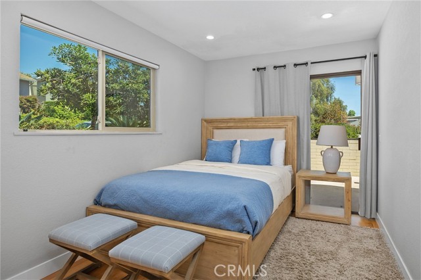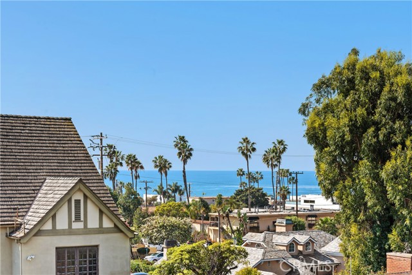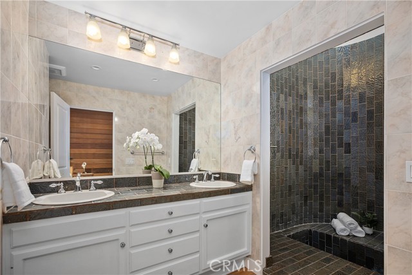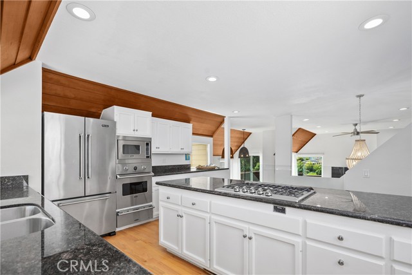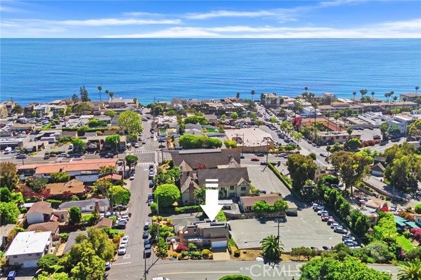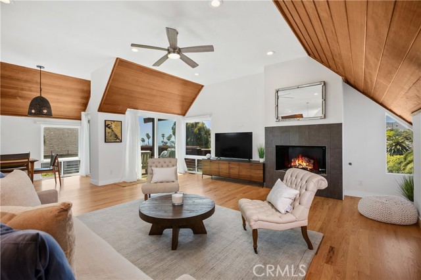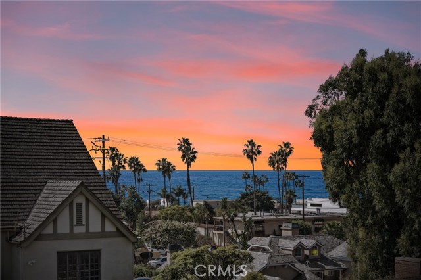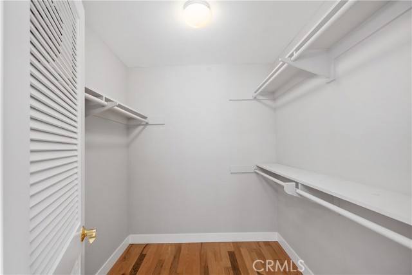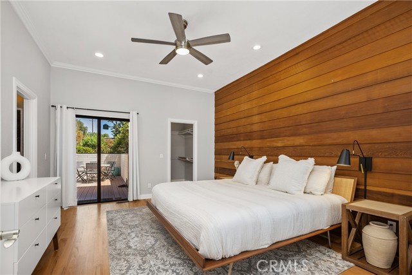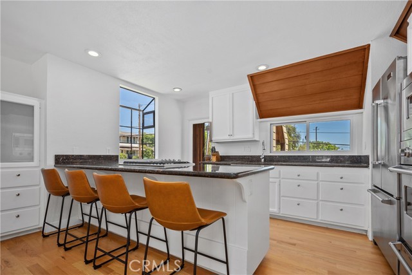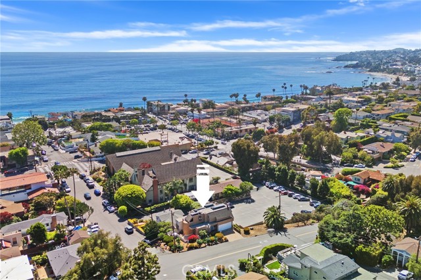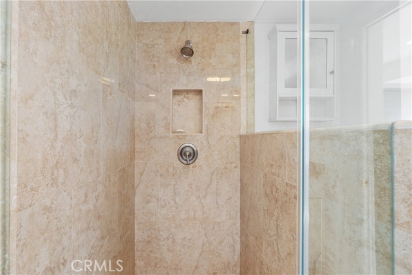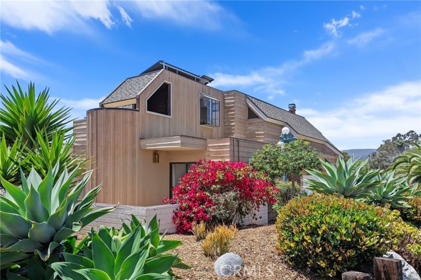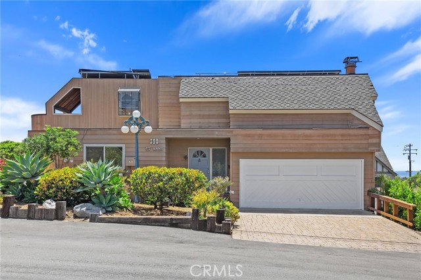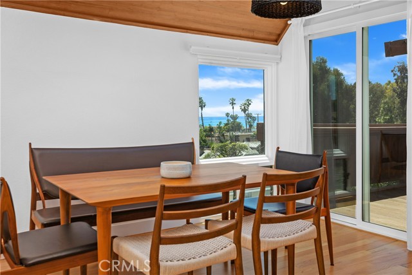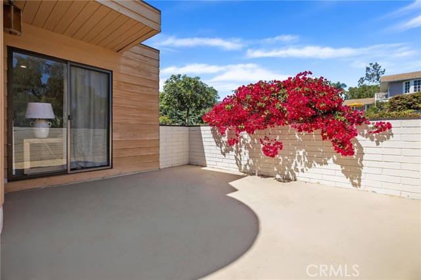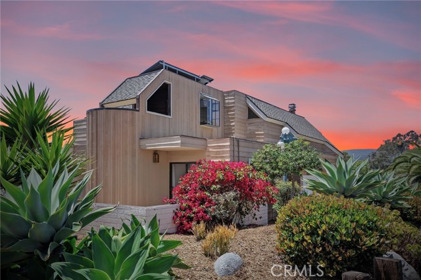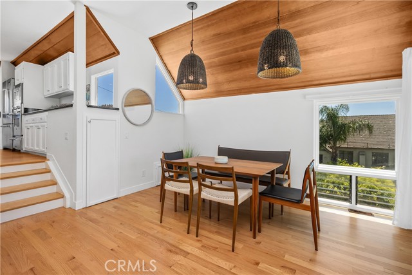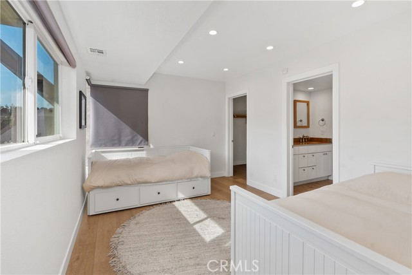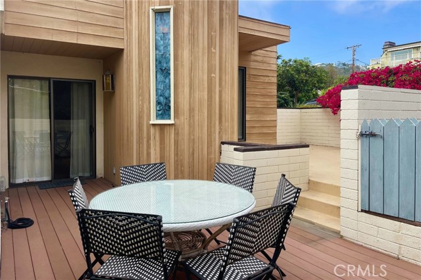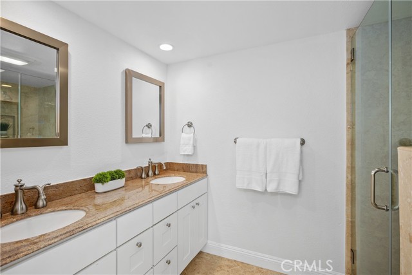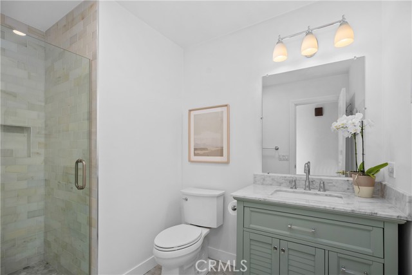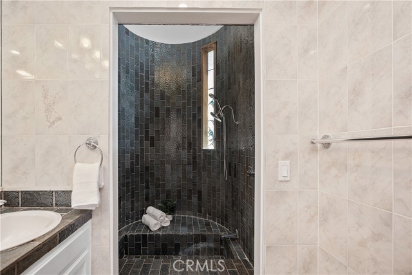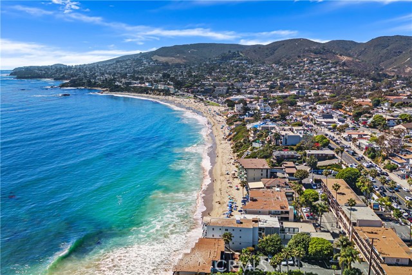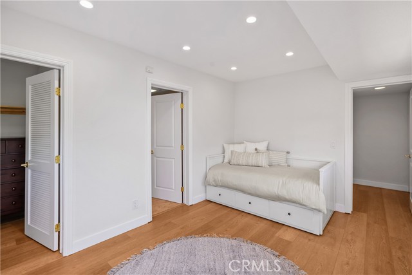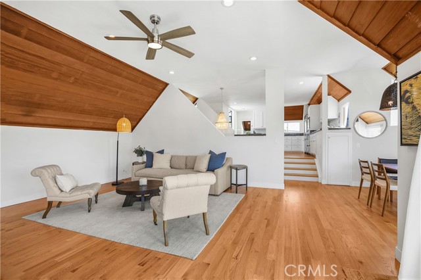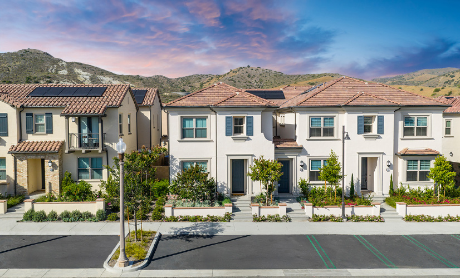390 SAINT ANNS DRIVE, LAGUNA BEACH CA 92651
- 3 beds
- 3.00 baths
- 1,968 sq.ft.
- 2,812 sq.ft. lot
Property Description
Newly remodeled and three blocks from the beach, this modern custom-designed home is nestled in the heart of Laguna Beach Village. Its central location provides effortless access to the picturesque coves and beaches of Laguna’s iconic coastline, along with acclaimed restaurants, boutique shops, renowned galleries, and festivals. The well-appointed residence features breathtaking ocean views from each level with four inviting decks. Generous living spaces include an expansive dining room, a gourmet kitchen complete with Viking appliances, brand new cherry hardwood flooring throughout the main floors, a BBQ on the dining deck, and a spacious living room with soaring ceilings and a gas fireplace, elevating this home. Enjoy contemporary accents like glass railings and designer lighting throughout. The ocean-view primary bedroom, with its walk-in closet and spa-like bathroom featuring dual sinks, offers a serene retreat. On the lower level, an expansive bedroom boasts an ensuite bathroom with an upgraded marble shower, a dual sink granite countertop vanity, a separate entrance, ample storage, and a second walk-in closet, offering the flexibility to easily convert the space into an Accessory Dwelling Unit (ADU). Zoned R-2, the lot allows for additional development possibilities. The yard is thoughtfully landscaped and easy to maintain. With a large 2-car garage and additional parking for two cars in the driveway, this property is conveniently located near schools, ensuring effortless access to Laguna Beach activities, all while maintaining a tranquil ambiance away from the hustle and bustle of Coast Highway.
Listing Courtesy of KELLY BROCHU, Pacific Sotheby’s International Realty
Interior Features
Exterior Features
Use of this site means you agree to the Terms of Use
Based on information from California Regional Multiple Listing Service, Inc. as of June 30, 2025. This information is for your personal, non-commercial use and may not be used for any purpose other than to identify prospective properties you may be interested in purchasing. Display of MLS data is usually deemed reliable but is NOT guaranteed accurate by the MLS. Buyers are responsible for verifying the accuracy of all information and should investigate the data themselves or retain appropriate professionals. Information from sources other than the Listing Agent may have been included in the MLS data. Unless otherwise specified in writing, Broker/Agent has not and will not verify any information obtained from other sources. The Broker/Agent providing the information contained herein may or may not have been the Listing and/or Selling Agent.

