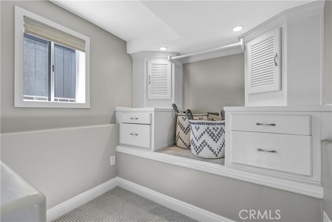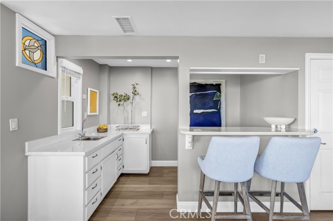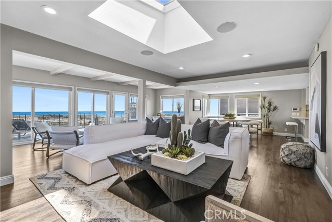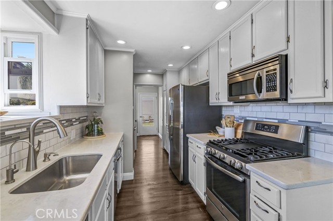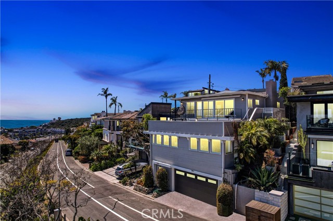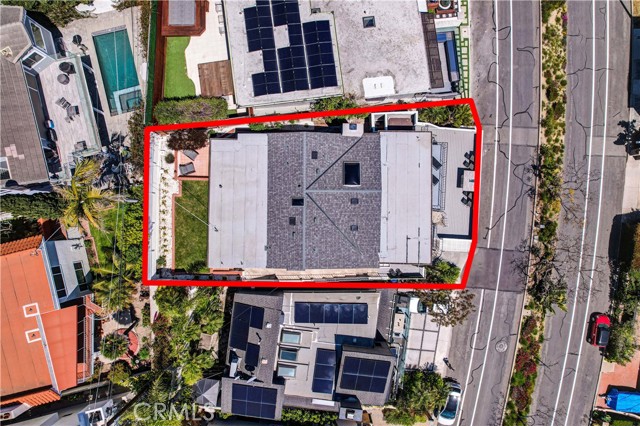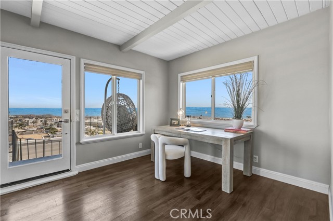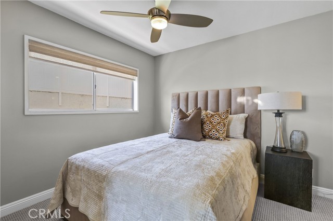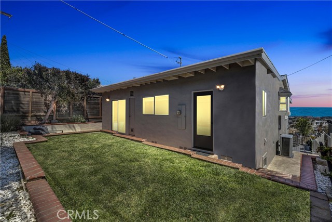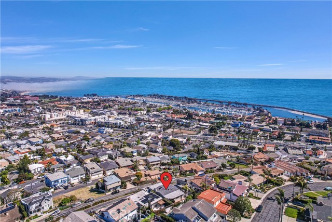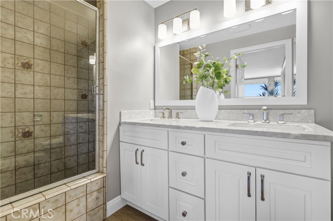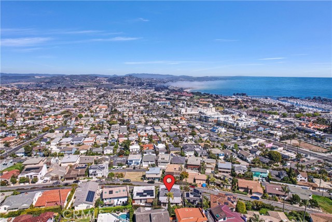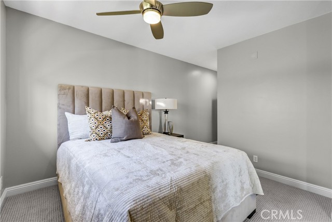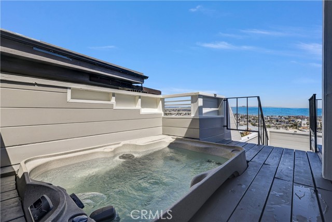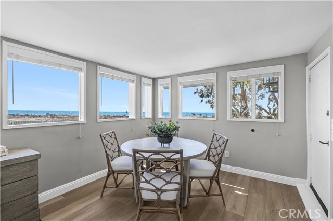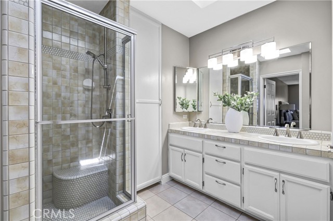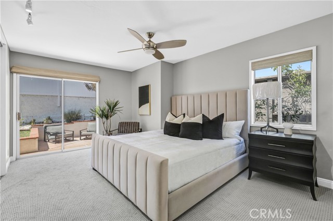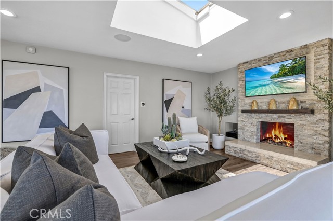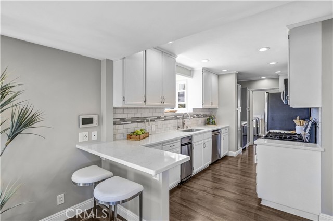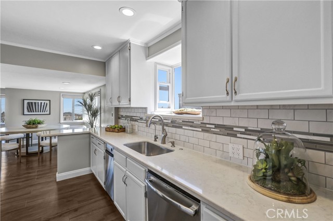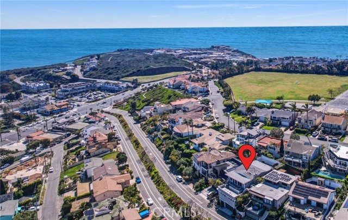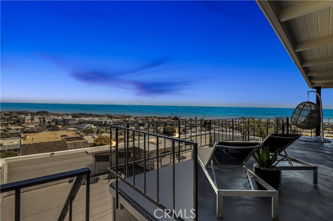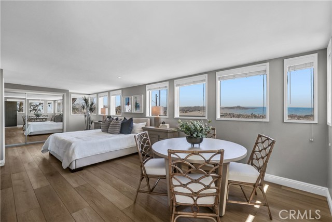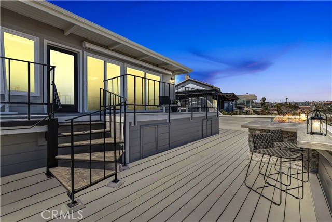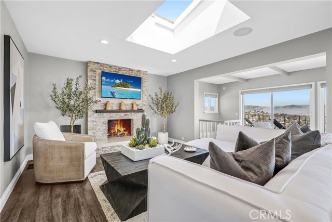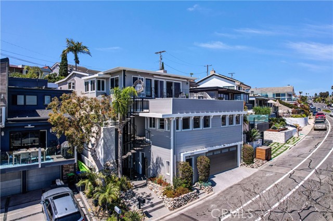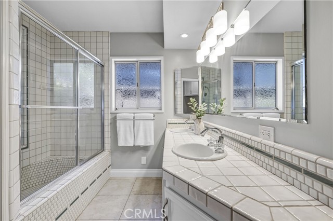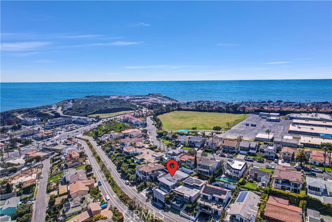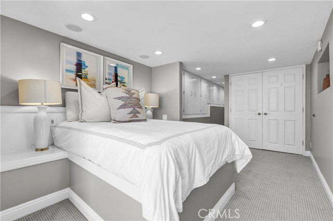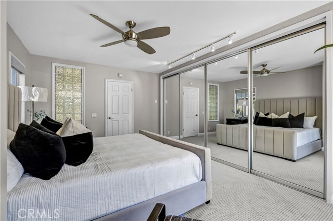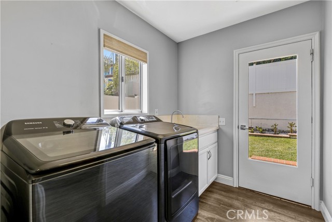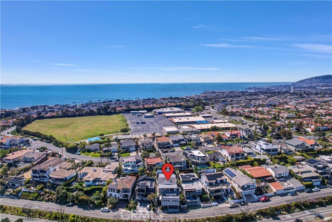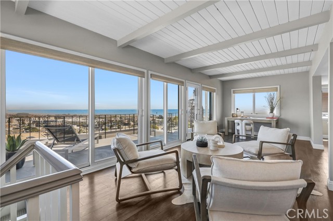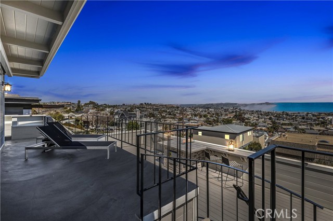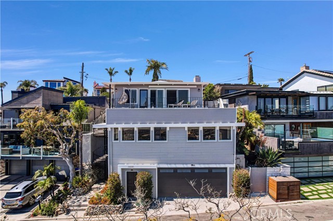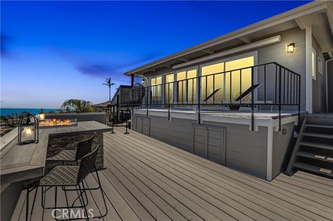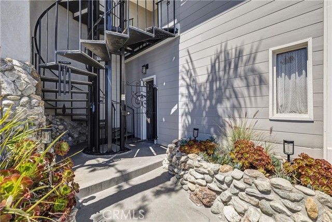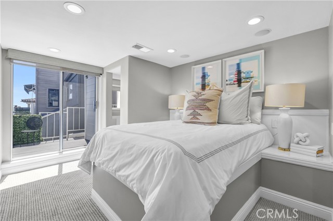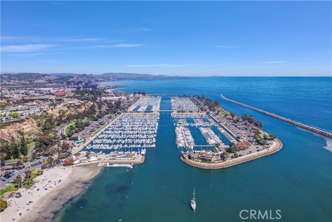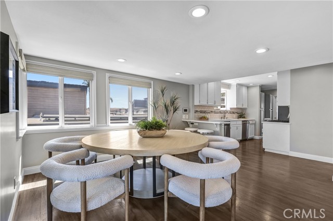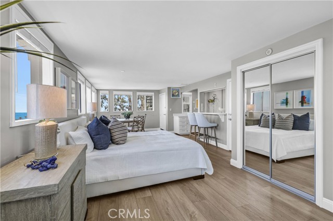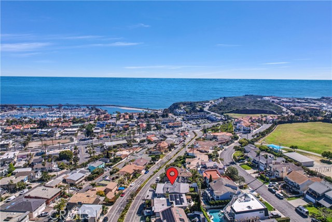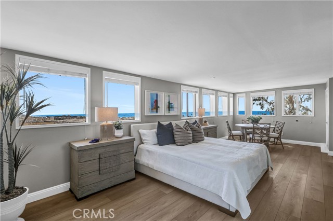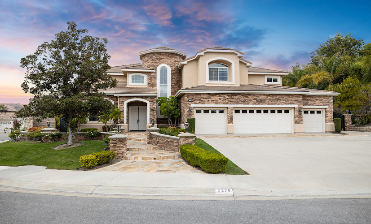34091 BLUE LANTERN STREET, DANA POINT CA 92629
- 4 beds
- 3.00 baths
- 2,735 sq.ft.
- 4,230 sq.ft. lot
Property Description
Unrivaled Ocean-View Treasure in Dana Point’s Lantern District! Crowning the prestigious Blue Lantern Street, this rare find offers fantasy ocean views in Dana Point from one of the highest perches in the coveted Lantern District—a once-in-a-lifetime opportunity in a market with virtually no inventory, where homes like this seldom hit the market and vanish quickly. Steps from vibrant Lantern Village, enjoy walkability to chic shops and dining, plus direct beach access to Dana Point Harbor—currently evolving into a gleaming oceanfront jewel with sailing, fishing, whale watching, shopping, dining and more. This 4-bedroom, 3-bathroom entertainer’s dream features an open, airy layout with jaw-dropping ocean views from every level. The top floor showcases two luxurious master suites, each with its own full bath, while the lower level offers a third master suite, also having a private bath, kitchenette, and lock-off potential—ideal for guests or rental income. A private middle-floor bedroom adds flexibility to the design. Host or unwind on two expansive front decks with commanding 180-degree ocean and mountain views, featuring a hot tub, BBQ area, mini fridge, and fireplace. A private rear yard with grass and concrete patio blends vintage charm with modern upgrades: new roof, flooring, skylights, plumbing, A/C, and smart home tech (Nest thermostat, smoke/CO detectors, video doorbell, electronic access). A 2-car garage with epoxy flooring and a additional workshop space with plenty of storage completes this coastal retreat.
Listing Courtesy of Michael Taylor, RE/MAX TerraSol
Interior Features
Exterior Features
Use of this site means you agree to the Terms of Use
Based on information from California Regional Multiple Listing Service, Inc. as of May 3, 2025. This information is for your personal, non-commercial use and may not be used for any purpose other than to identify prospective properties you may be interested in purchasing. Display of MLS data is usually deemed reliable but is NOT guaranteed accurate by the MLS. Buyers are responsible for verifying the accuracy of all information and should investigate the data themselves or retain appropriate professionals. Information from sources other than the Listing Agent may have been included in the MLS data. Unless otherwise specified in writing, Broker/Agent has not and will not verify any information obtained from other sources. The Broker/Agent providing the information contained herein may or may not have been the Listing and/or Selling Agent.

