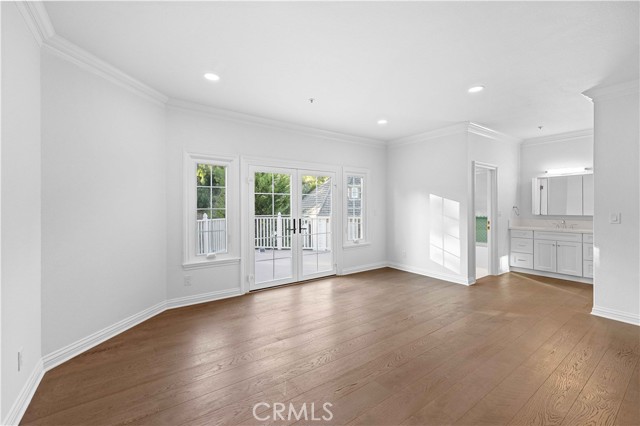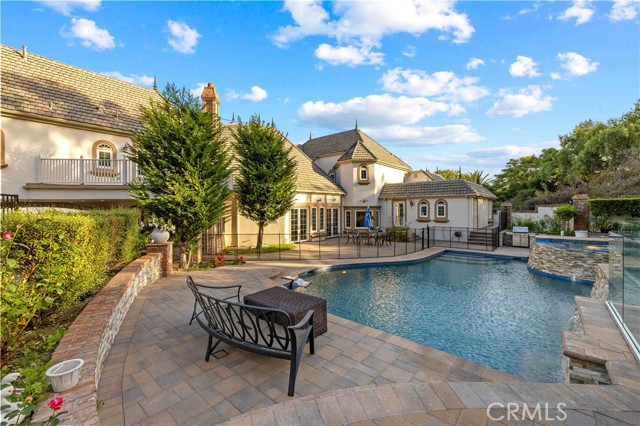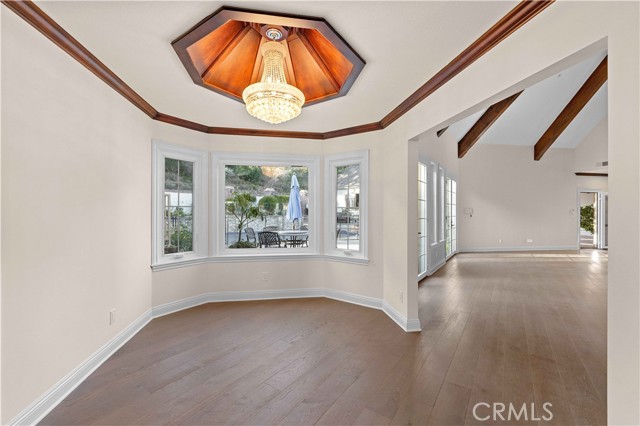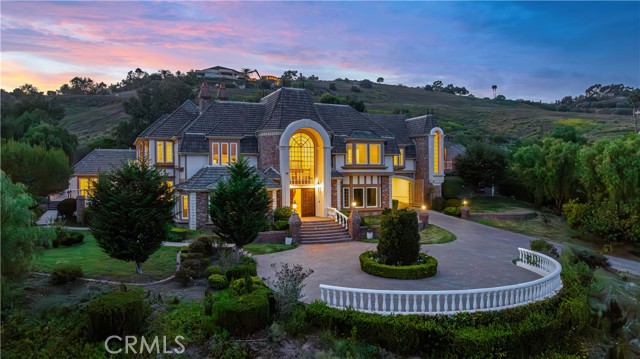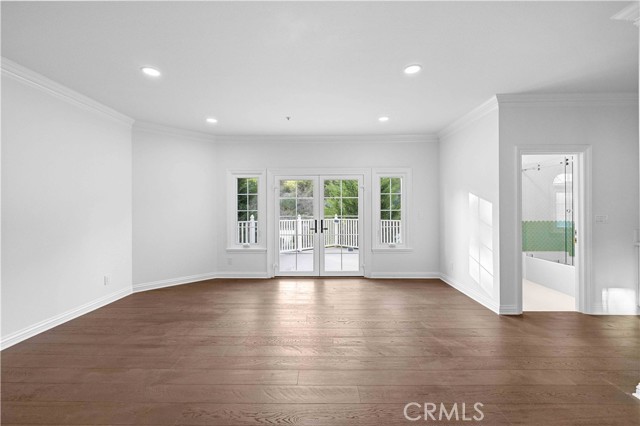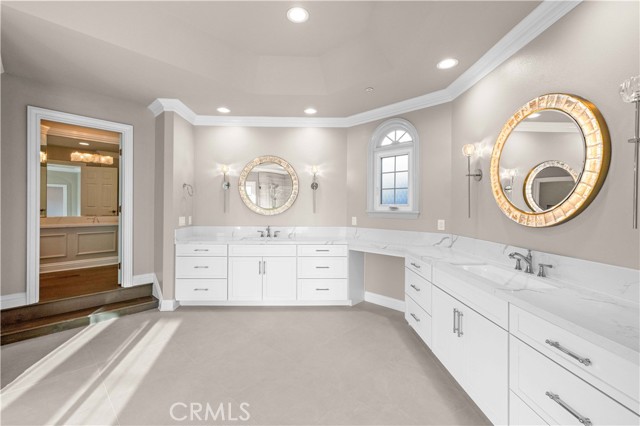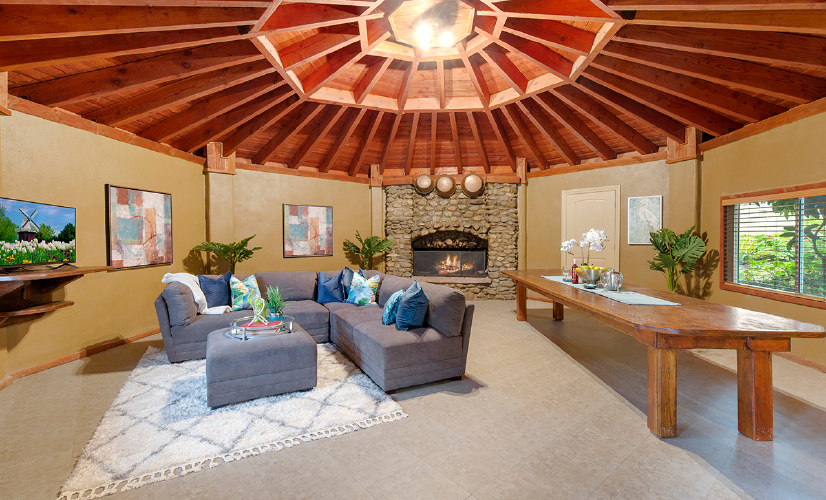32171 PEPPERTREE, SAN JUAN CAPISTRANO CA 92675
- 6 beds
- 6.50 baths
- 8,800 sq.ft.
- 69,696 sq.ft. lot
Property Description
Newly Upgraded East Facing Magnificent Custom Built Estate nestled high atop the hills of San Juan Capistrano with Panoramic Views of the Mountains, City Lights and the Ocean. Situated on 1.6 acres, this estate offers 8,800 sqft (includes bonus room above 2nd garage) of living space, 6 large Bedroom Suites, and beautiful views from almost every room. New Paint interior and exterior, New windows, All New Bathrooms, New insulations... Downstairs features an elegant Formal Living Room with newer Tile Floor and tray ceiling with elegant crown molding, Fireplace and Mantle. Dining Room with Cystal Chandelier and French door to the sideyard. Cathedral Wood-beamed Vaulted High Ceiling Large open concept Family Room with double sided brick fireplace, Custom Wood Bar and French doors to the private backyard with nice pool view. Rich Wood Paneled Office with Mountain views, Billiards Room with Chandelier, Wine Room. Gourmet Kitchen with beautiful quartz coutertop large center island, Stainless Steel Wolf Stove, Sub-zero Refrigerator, MAYTAG double Dishwashers, Built-in Grill, and walk-in pantry. A private wing with 1 Bedroom Suite, big Laundry Room, a GYM with Sauna, and separate entrance is perfect for guests. Upstairs features a large Master Suite with double sided brick Fireplace, Sitting Room, private Balcony with Ocean Views, Walk-in His and Her Closet, and a Luxurious Bathroom. Another 3 Bedroom Suites upstairs, two of them have its private balcony with view. The lush grounds include a large Swimming Pool & Spa, The swimming pool has an upgraded salt water system and a wave function. Private Tennis Court (with covered sitting box), putting green, long circular driveway, new stone paved driveway with new ground lights, private gated entry (with upgraded door sensor), 6 car garage with new epoxy floor coating, and ample private parking. This incredible Fairy Tale Castle is only minutes from the ocean, great schools, shopping and restaurants.
Listing Courtesy of JANE CHEN, Pinnacle Real Estate Group
Interior Features
Exterior Features
Use of this site means you agree to the Terms of Use
Based on information from California Regional Multiple Listing Service, Inc. as of February 12, 2024. This information is for your personal, non-commercial use and may not be used for any purpose other than to identify prospective properties you may be interested in purchasing. Display of MLS data is usually deemed reliable but is NOT guaranteed accurate by the MLS. Buyers are responsible for verifying the accuracy of all information and should investigate the data themselves or retain appropriate professionals. Information from sources other than the Listing Agent may have been included in the MLS data. Unless otherwise specified in writing, Broker/Agent has not and will not verify any information obtained from other sources. The Broker/Agent providing the information contained herein may or may not have been the Listing and/or Selling Agent.

