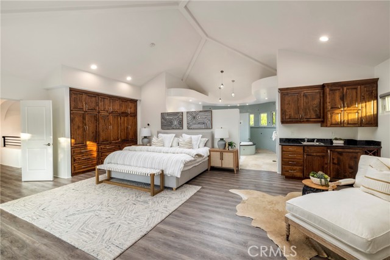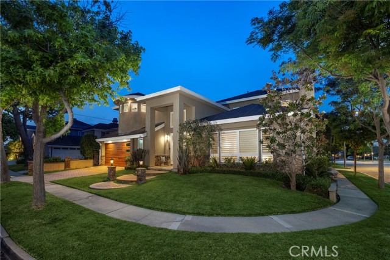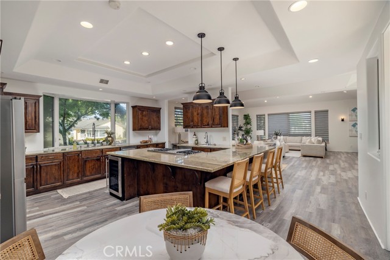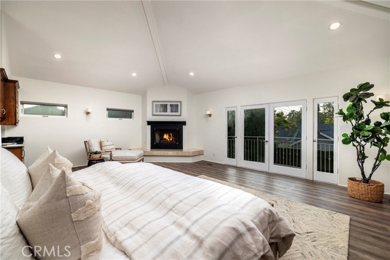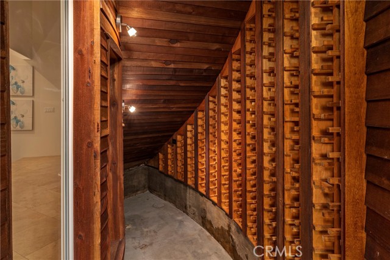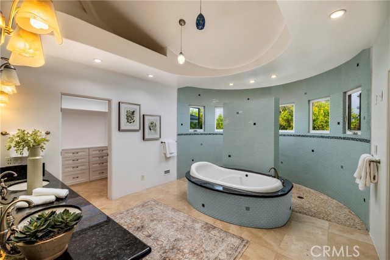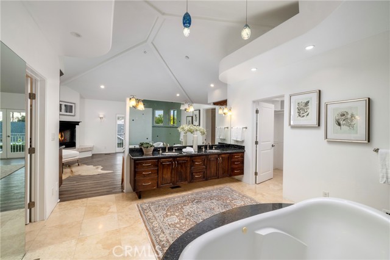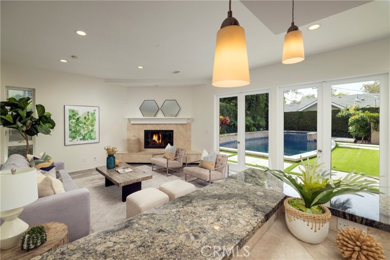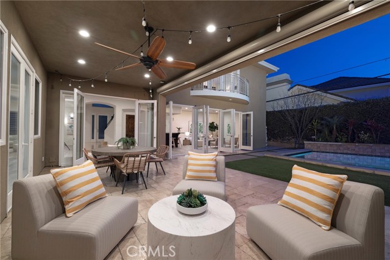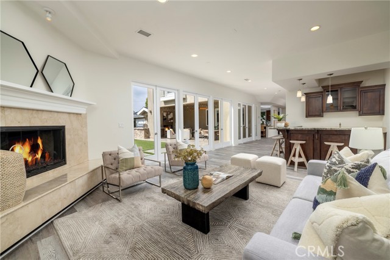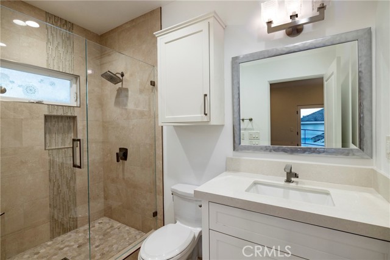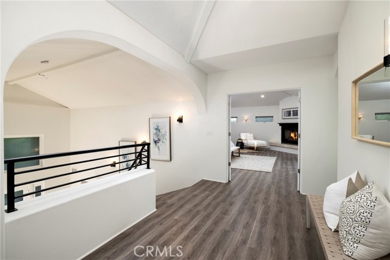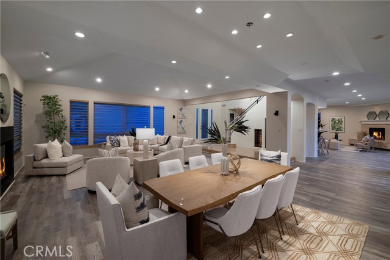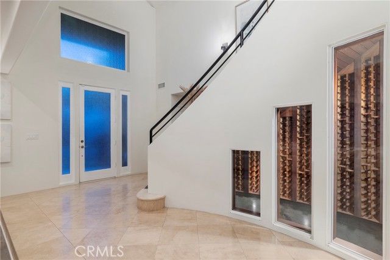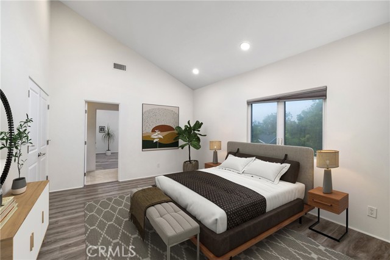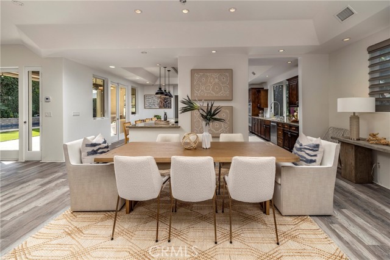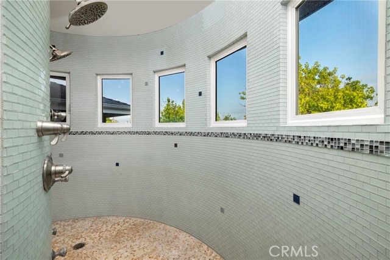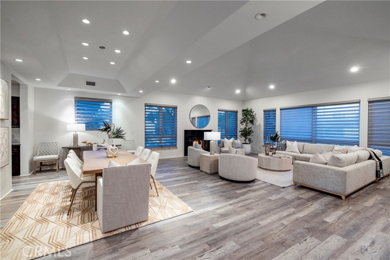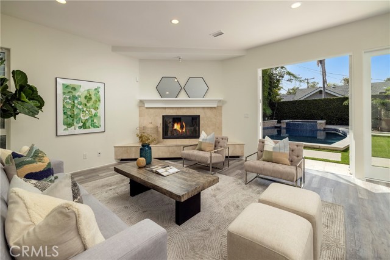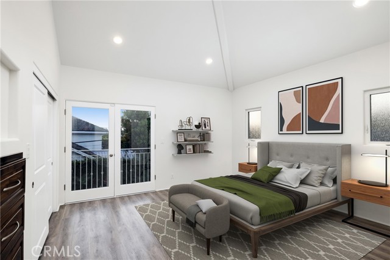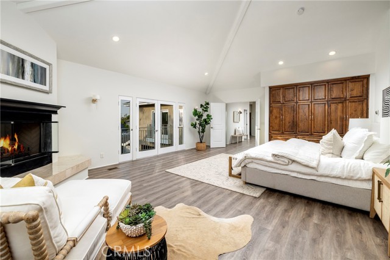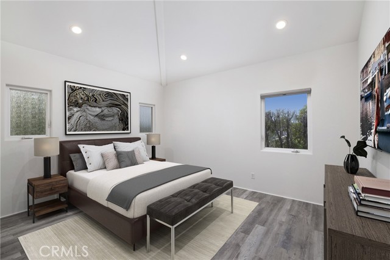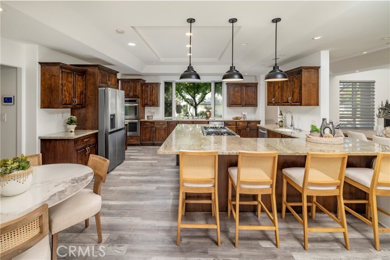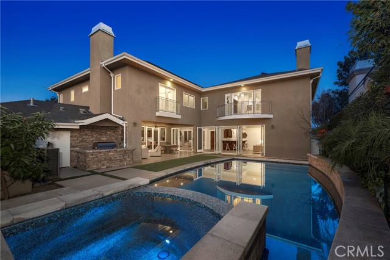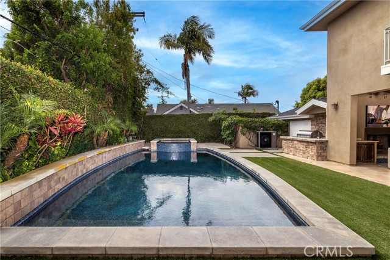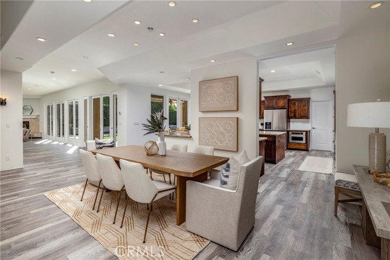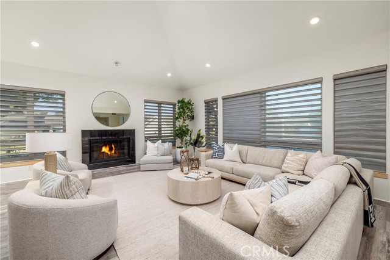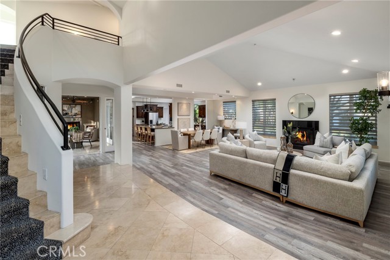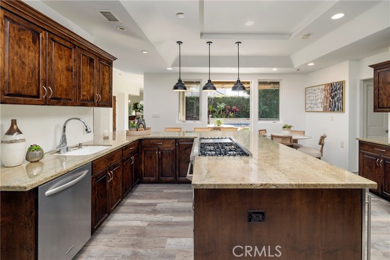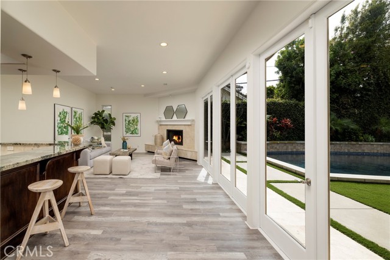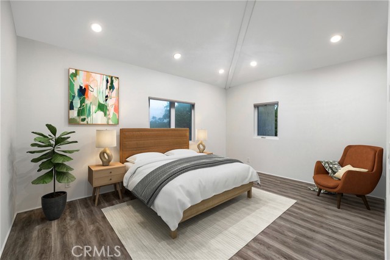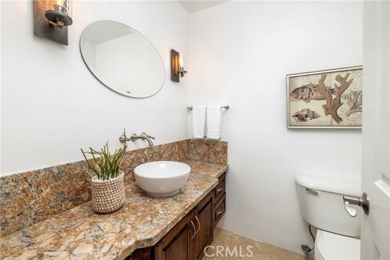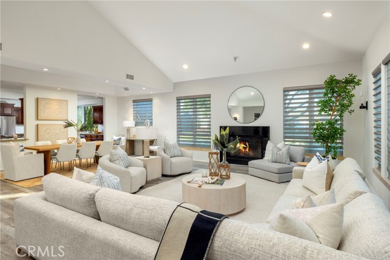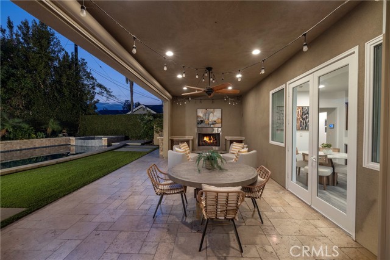3141 HILLROSE DR, ROSSMOOR CA 90720
- 5 beds
- 5.50 baths
- 4,858 sq.ft.
- 8,250 sq.ft. lot
Property Description
Welcome to 3141 Hillrose Drive—an architecturally sophisticated modern contemporary estate, custom built in 2011 and positioned on an oversized corner lot in one of Rossmoor’s most prestigious enclaves. This 5-bedroom, 6-bathroom showpiece spans 4,858 square feet of refined living, where every bedroom is en suite and every detail has been curated for elevated living. From the moment you enter, you're greeted by soaring cathedral ceilings and an expansive open floor plan that floods the space with natural light. The layout is designed with intention: all bedrooms are upstairs, creating a spacious, uninterrupted main floor for gathering, entertaining, and everyday luxury. The kitchen and interior bar transition seamlessly to the resort-style backyard, where a sparkling pool, custom cabana, and outdoor lounge invite relaxation, celebration, and infinite possibilities. Every element of this home reflects thoughtful design—from the effortless indoor-outdoor flow to the balance of function and finesse. Whether hosting cocktail evenings by the pool or enjoying a quiet morning in the cabana, the ambiance is one of privacy and prestige. Set within the highly desirable community of Rossmoor, this residence offers more than just a home—it’s a lifestyle. With top-rated Los Alamitos schools, abundant nearby shopping and dining, and Seal Beach’s Main Street and Pacific coastline just minutes away, the location is as exceptional as the home itself. Add in Rossmoor’s vibrant and unmistakable pride of ownership, and 3141 Hillrose becomes the ultimate expression of Southern California living at its finest.
Listing Courtesy of Mary Ryan, Pacific Sotheby's Int'l Realty
Interior Features
Exterior Features
Use of this site means you agree to the Terms of Use
Based on information from California Regional Multiple Listing Service, Inc. as of June 14, 2025. This information is for your personal, non-commercial use and may not be used for any purpose other than to identify prospective properties you may be interested in purchasing. Display of MLS data is usually deemed reliable but is NOT guaranteed accurate by the MLS. Buyers are responsible for verifying the accuracy of all information and should investigate the data themselves or retain appropriate professionals. Information from sources other than the Listing Agent may have been included in the MLS data. Unless otherwise specified in writing, Broker/Agent has not and will not verify any information obtained from other sources. The Broker/Agent providing the information contained herein may or may not have been the Listing and/or Selling Agent.

