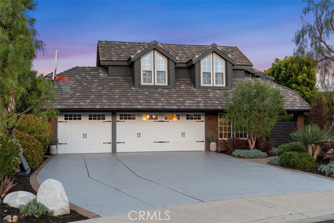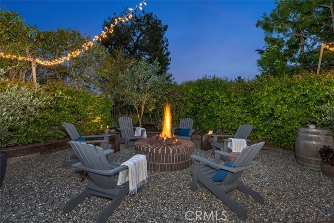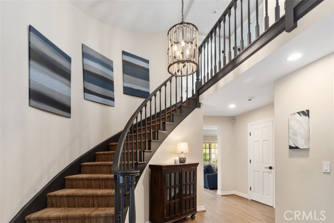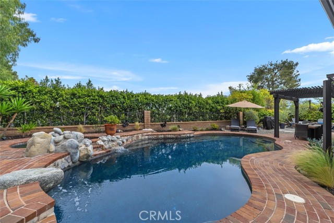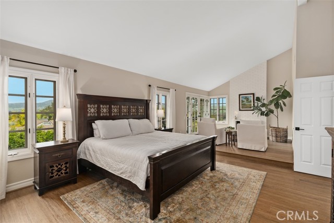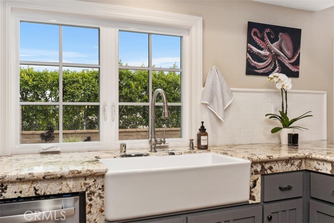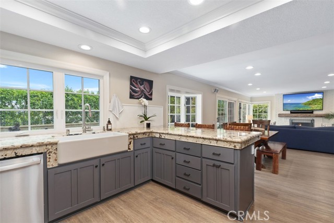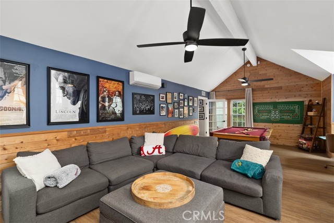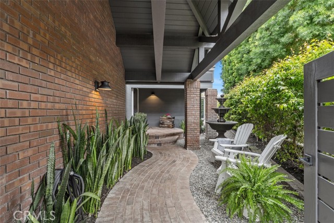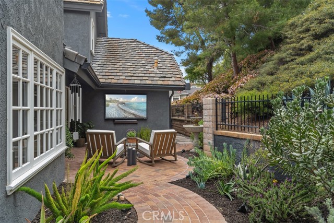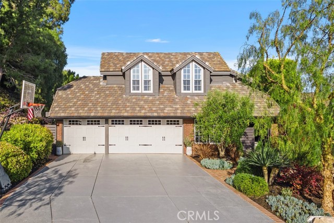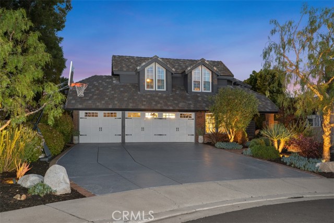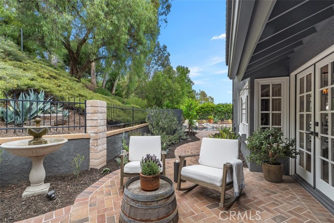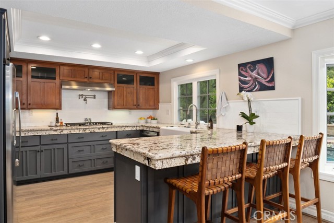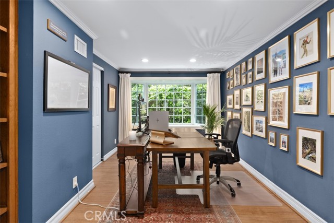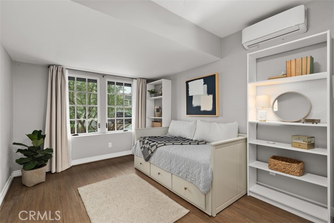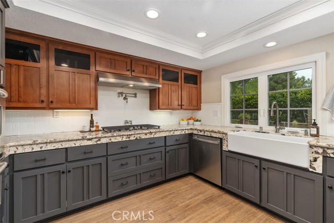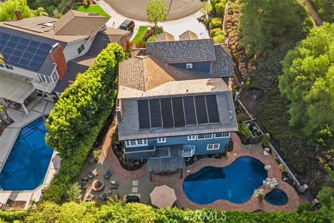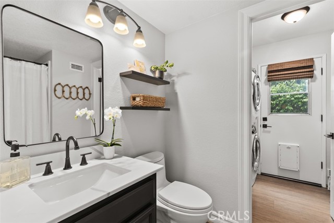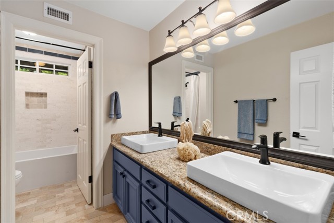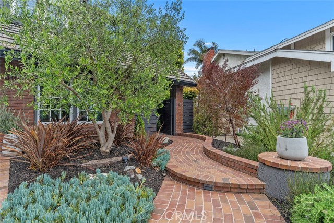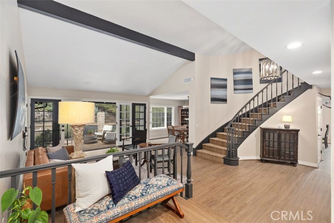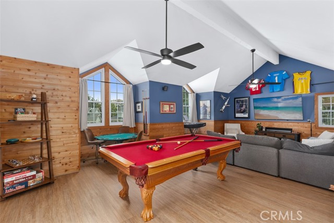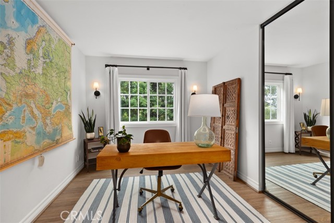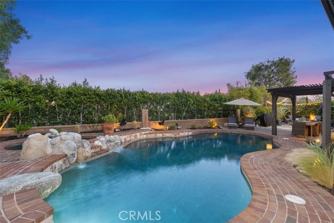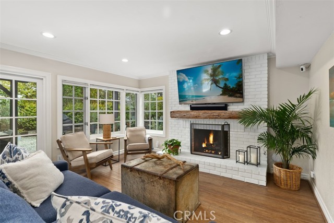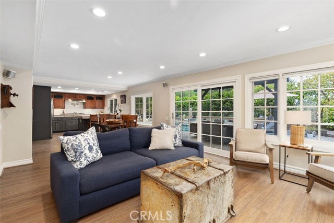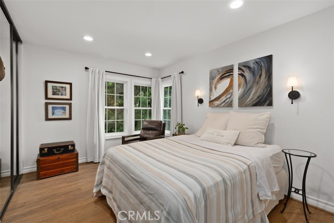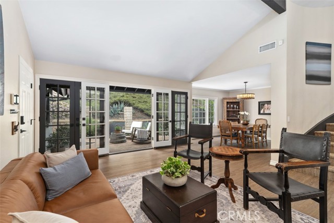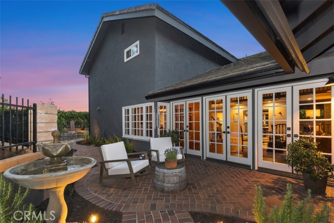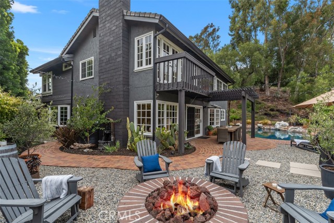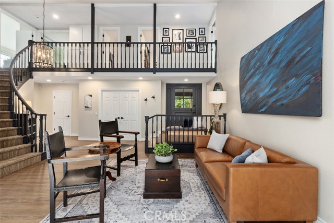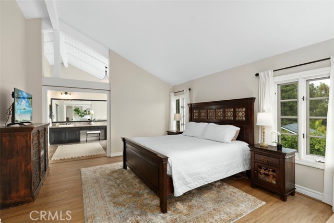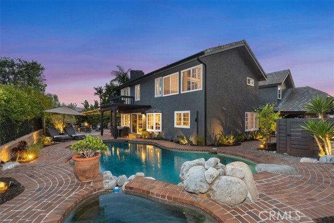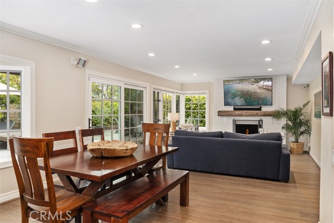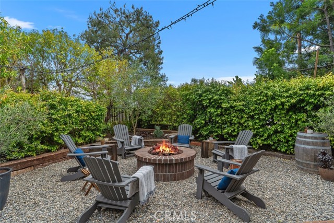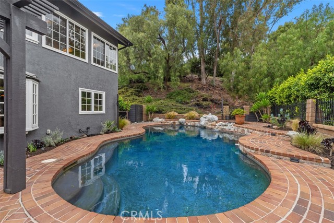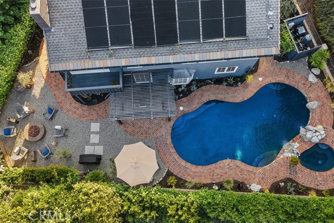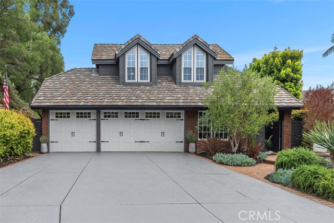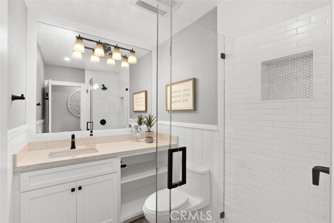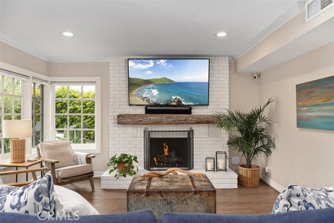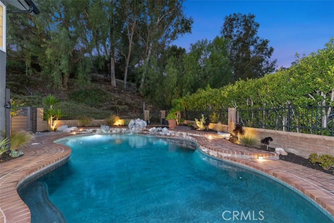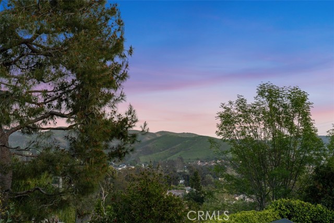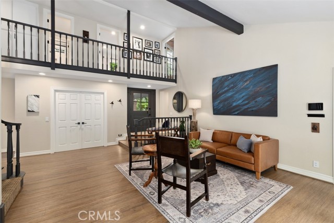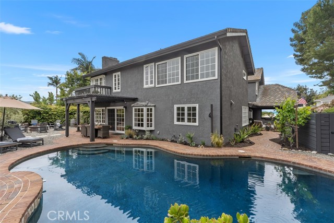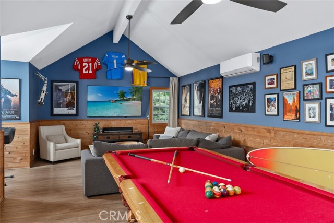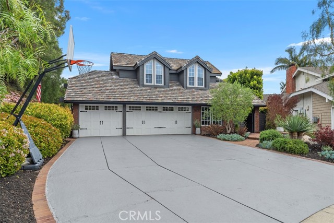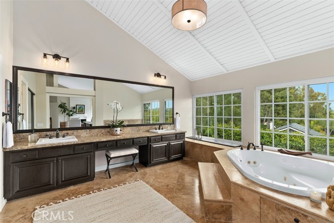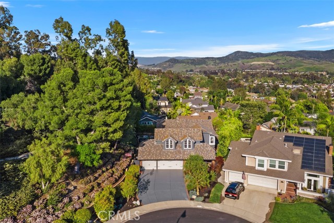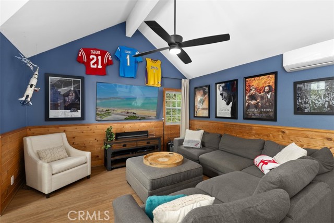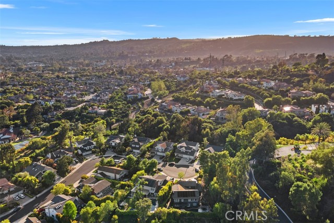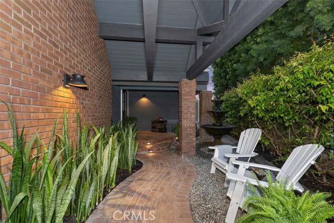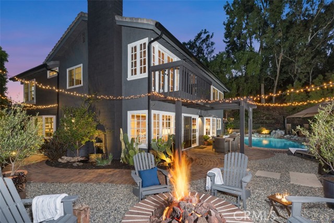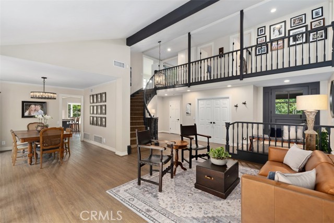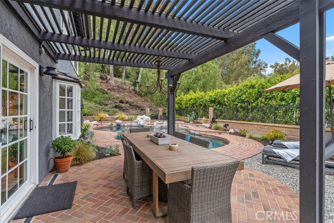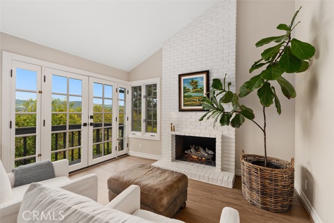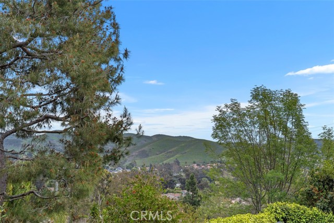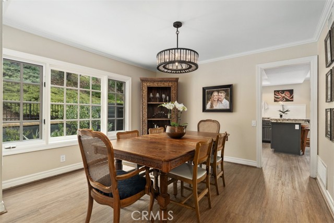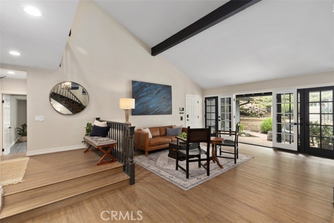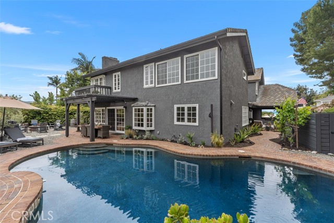31172 HARMONY HALL COURT, SAN JUAN CAPISTRANO CA 92675
- 5 beds
- 4.00 baths
- 3,450 sq.ft.
- 12,000 sq.ft. lot
Property Description
Welcome to your dream home-a stunning Cape Cod-style sanctuary offering 5 spacious bedrooms, a versatile bonus room, and 4 full baths, all set on a private, desirable lot at the end of a cul-de-sac, on the most elevated location in the neighborhood. From the moment you enter the gated front courtyard, you'll love the tranquil fountain, lush landscaping, and custom Dutch door that opens into an inviting entryway. The living room is full of charm and functionality, with tall ceilings and French doors that lead to a serene courtyard area with a TV and water feature. The light-filled kitchen has stainless steel appliances, a farmhouse sink, granite countertops, and an inviting bar area, perfect for casual dining or entertaining. Flowing seamlessly into the family room, this space has tons of natural light with views of the lush backyard and sparkling pool. The family room is anchored by a cozy floor-to-ceiling white brick fireplace with a reclaimed wood mantle and opens onto the covered outdoor dining and entertaining area. Step into the serene wrap-around backyard, designed for relaxation and entertaining. Highlights include a built-in fire pit, pool and spa, multiple seating areas, and thoughtfully curated landscaping with succulents, beach grasses, eco-friendly pea gravel, and Malibu lighting. The main floor is perfectly designed for convenience and comfort, featuring two bedrooms, two full baths, a laundry area fit for dual full-size stackable washers and dryers, and a dramatic staircase. Upstairs, the luxurious primary suite offers a cozy sitting area with fireplace, abundant natural light, a large primary bath, a walk-in closet, and breathtaking views of the hills. The second floor also includes two additional bedrooms, two full baths, and a large bonus room with a TV viewing area, pool table, natural wood tongue-and-groove paneling, and its own mini-split heating and AC system. Additional features of this meticulous home include luxury vinyl plank flooring throughout, a whole-house PEX re-piping, a water filtration system, a Sonos sound system, a Vivint security system, and a professionally installed multi-access point network for seamless connectivity indoors and out. With no HOA fees, this home is located near top-rated schools, charming downtown San Juan Capistrano, and the vibrant new River Street. This home blends timeless architectural elegance with modern convenience, offering a luxurious lifestyle and endless possibilities for creating memories.
Listing Courtesy of Stephanie Harvey, Compass
Interior Features
Exterior Features
Use of this site means you agree to the Terms of Use
Based on information from California Regional Multiple Listing Service, Inc. as of May 7, 2025. This information is for your personal, non-commercial use and may not be used for any purpose other than to identify prospective properties you may be interested in purchasing. Display of MLS data is usually deemed reliable but is NOT guaranteed accurate by the MLS. Buyers are responsible for verifying the accuracy of all information and should investigate the data themselves or retain appropriate professionals. Information from sources other than the Listing Agent may have been included in the MLS data. Unless otherwise specified in writing, Broker/Agent has not and will not verify any information obtained from other sources. The Broker/Agent providing the information contained herein may or may not have been the Listing and/or Selling Agent.

