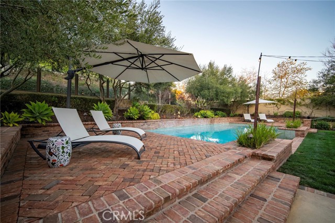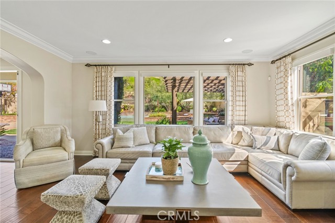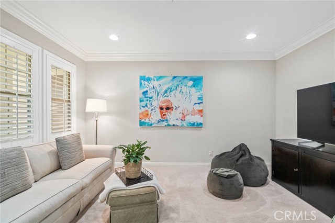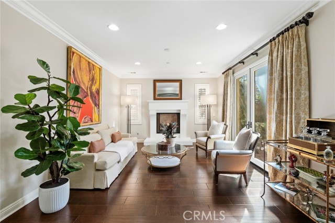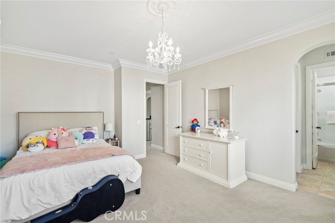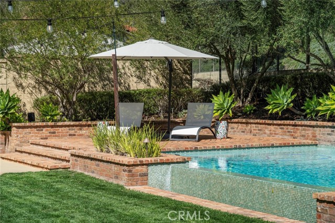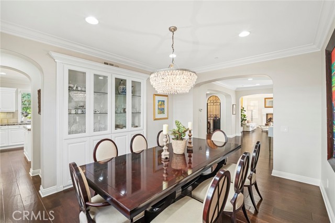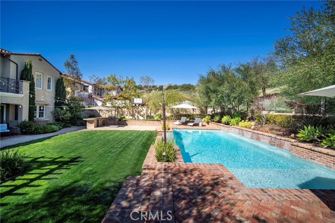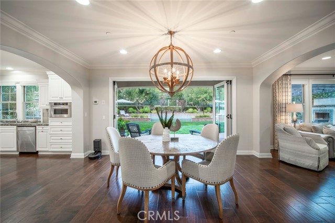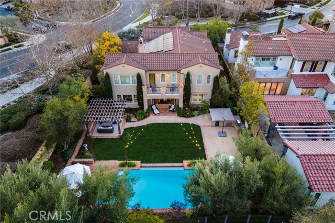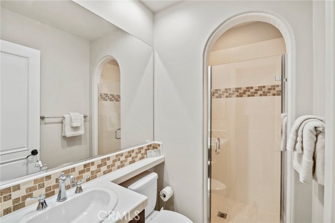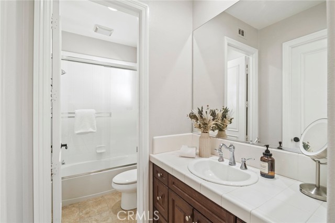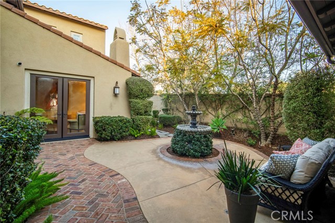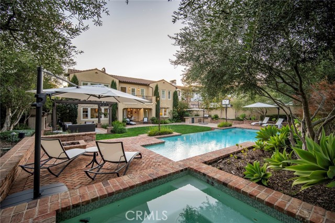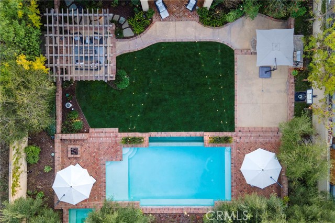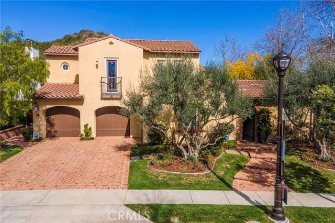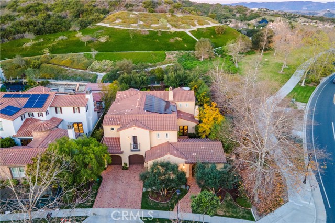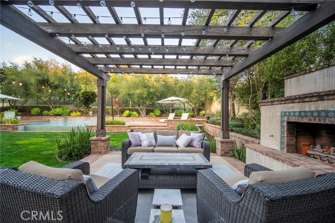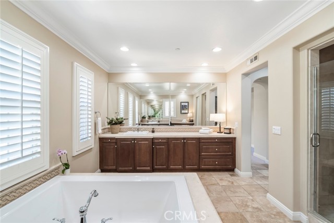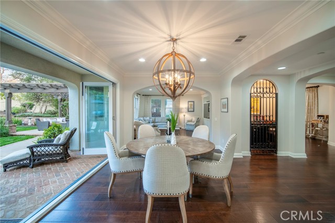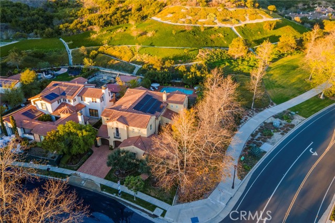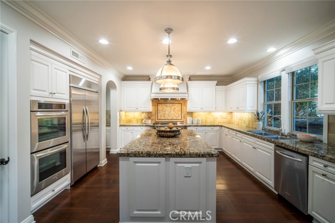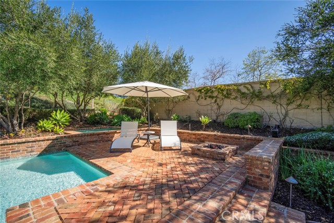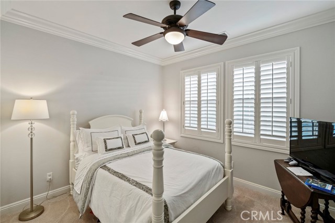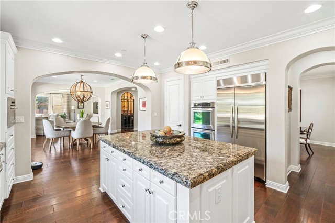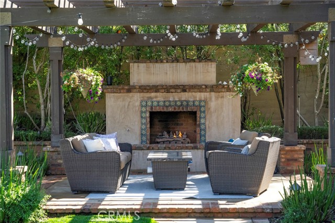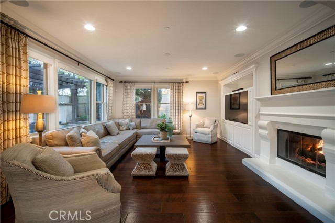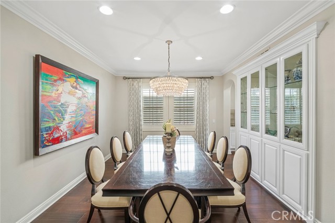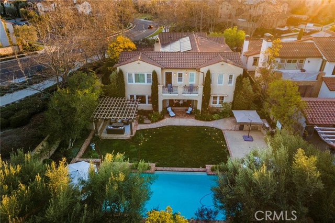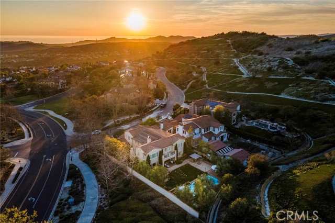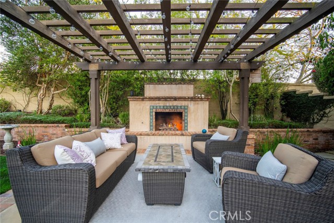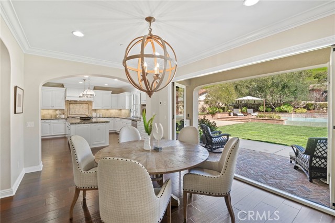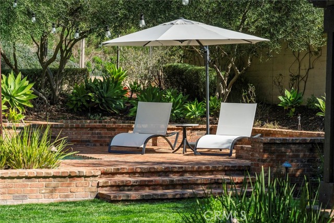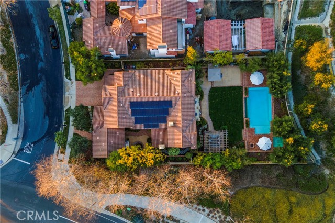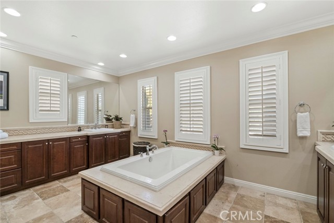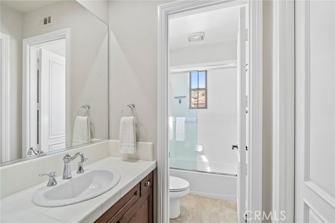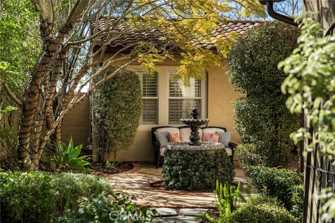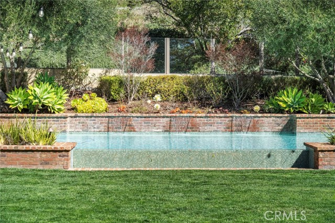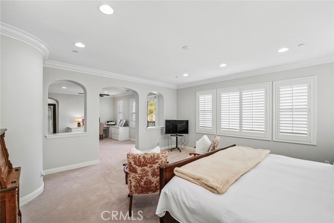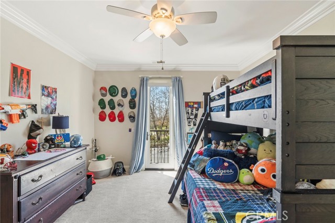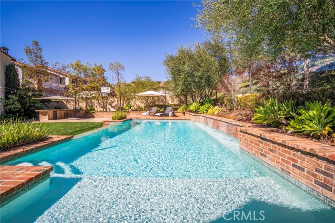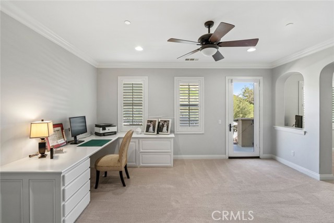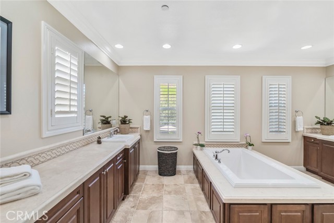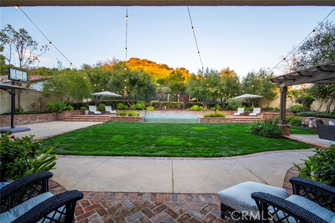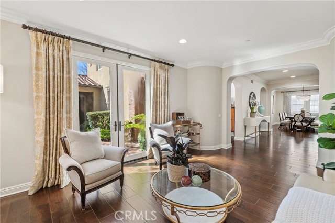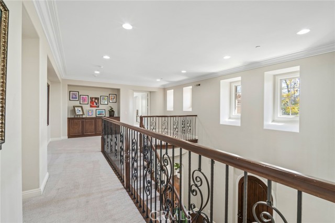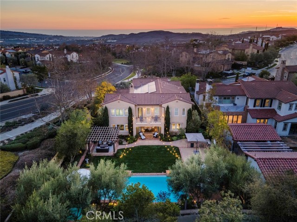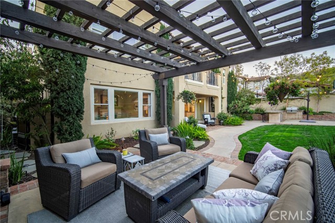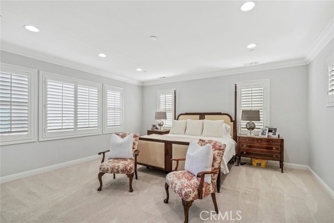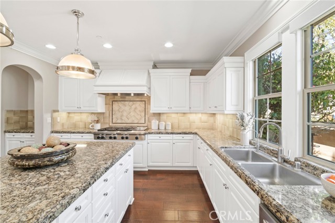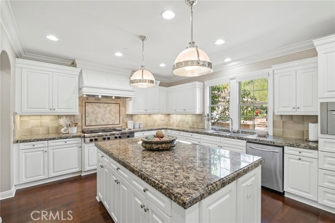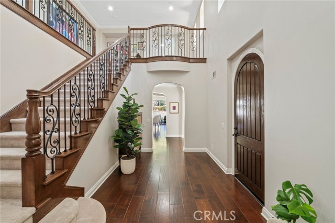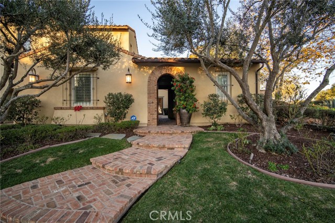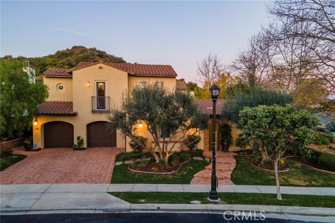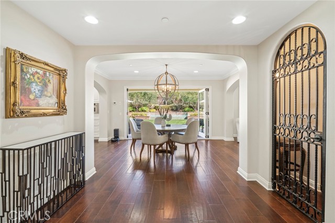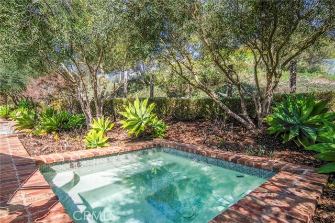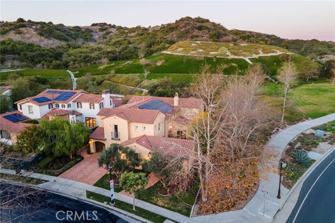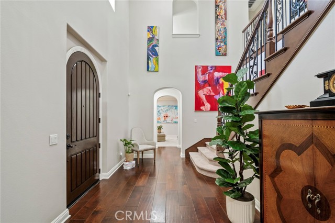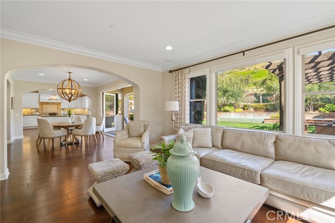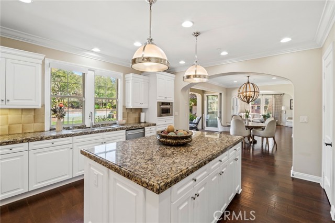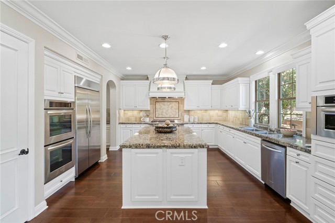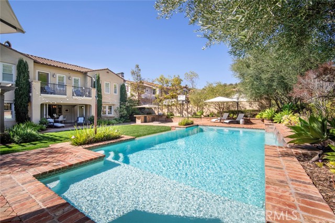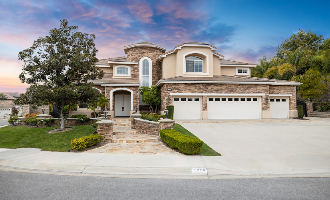31 VIA ALCAMO, SAN CLEMENTE CA 92673
- 5 beds
- 5.25 baths
- 5,068 sq.ft.
- 13,745 sq.ft. lot
Property Description
Perched on a coveted corner homesite at one of the highest points in Talega, this exquisite Alta residence embodies the pinnacle of refined coastal living. Thoughtfully designed to embrace Southern California’s indoor-outdoor lifestyle, the property spans an impressive 13,745 square feet, with private meticulously landscaped grounds that invite both grand entertaining and intimate relaxation. A private gated courtyard with a tranquil fountain sets the tone for the home’s elegant ambiance, while a resort-caliber backyard offers a private pool and spa, a sprawling lawn, a dramatic fireplace, a separate fire pit, and an expansive built-in barbecue bar with seating. Elevated hillside views capture the surrounding natural beauty, a serene park, and even a glimpse of the ocean. Solar is owned, with fresh paint, plush new carpet, and solid core doors throughout, the residence exudes both sophistication and sustainability. Encompassing approximately 5,068 square feet, the thoughtfully appointed interiors offer a seamless blend of timeless design and modern comfort. A formal living room, warmed by a fireplace, flows effortlessly into the refined dining room, where a sparkling chandelier and built-in illuminated cabinetry set the stage for memorable gatherings. The heart of the home is a beautifully upgraded kitchen featuring white cabinetry, granite countertops, a spacious island, a butler’s pantry, and a generous walk-in pantry. A suite of top-tier KitchenAid appliances—including a built-in refrigerator and a professional six-burner cooktop—caters to culinary enthusiasts. The adjacent breakfast room, framed by fold-away glass doors, opens to the backyard, uniting the kitchen with a family room replete with a fireplace, built-in entertainment center, wine cellar, and surround sound for an immersive experience. Five bedrooms and five-and-a-half baths ensure ample space for family and guests. The layout includes a main-level ensuite bedroom, an outside casita-style bed and bath, a first-floor office, and a versatile loft upstairs. The primary suite is a sanctuary unto itself, boasting a private view deck, a cozy sitting room, a generous walk-in closet, and a spa-inspired bath with dual vanities, a soaking tub, and a separate walk-in shower. Defined by its commanding presence, impeccable finishes, and unparalleled location, this Talega estate presents a rare opportunity to experience the very best of San Clemente’s coastal luxury.
Listing Courtesy of Doug Echelberger, Inhabit Real Estate
Interior Features
Exterior Features
Use of this site means you agree to the Terms of Use
Based on information from California Regional Multiple Listing Service, Inc. as of April 28, 2025. This information is for your personal, non-commercial use and may not be used for any purpose other than to identify prospective properties you may be interested in purchasing. Display of MLS data is usually deemed reliable but is NOT guaranteed accurate by the MLS. Buyers are responsible for verifying the accuracy of all information and should investigate the data themselves or retain appropriate professionals. Information from sources other than the Listing Agent may have been included in the MLS data. Unless otherwise specified in writing, Broker/Agent has not and will not verify any information obtained from other sources. The Broker/Agent providing the information contained herein may or may not have been the Listing and/or Selling Agent.

