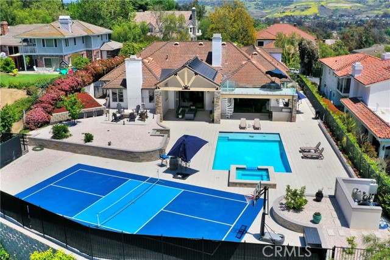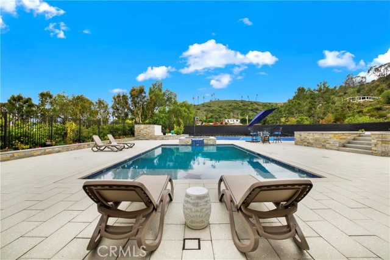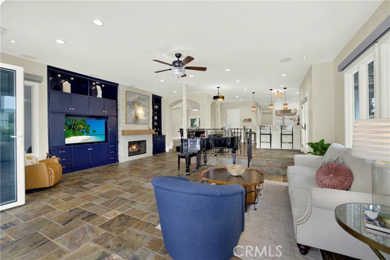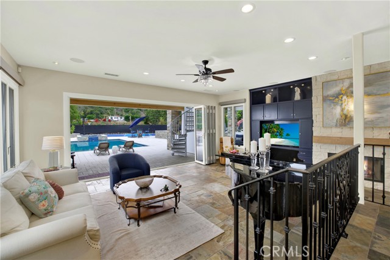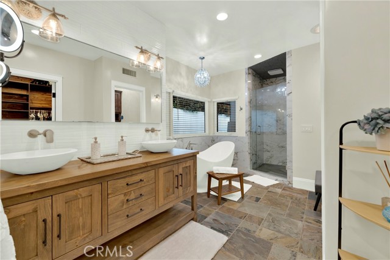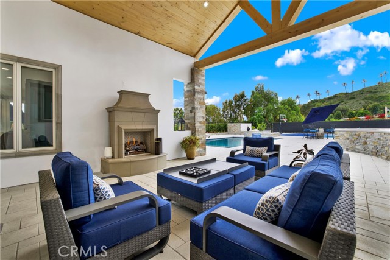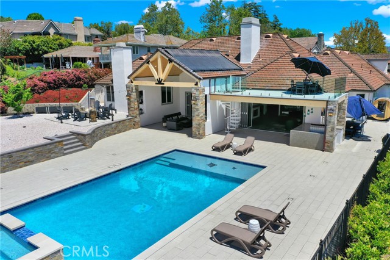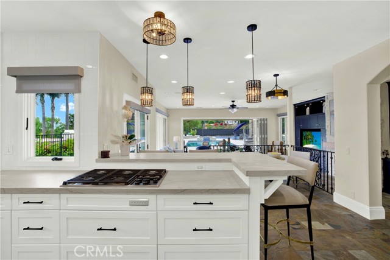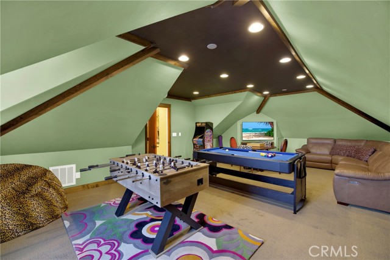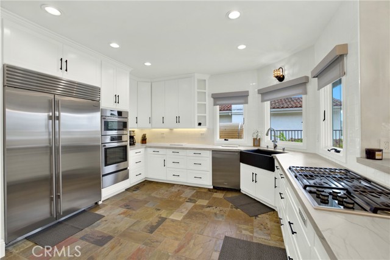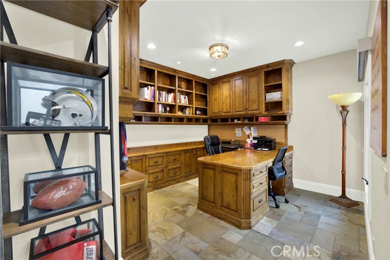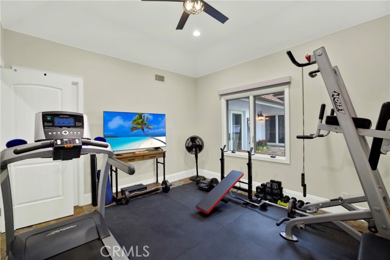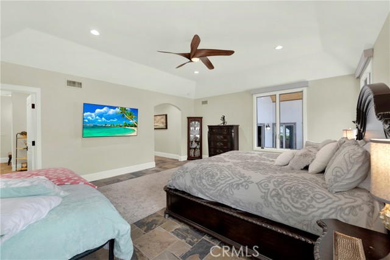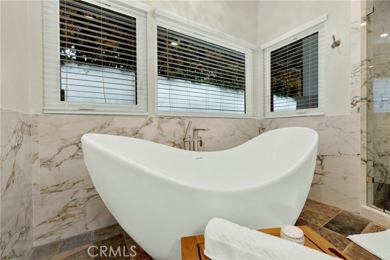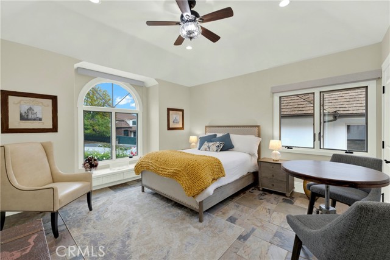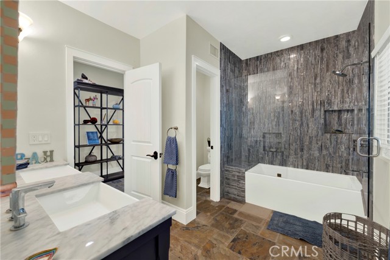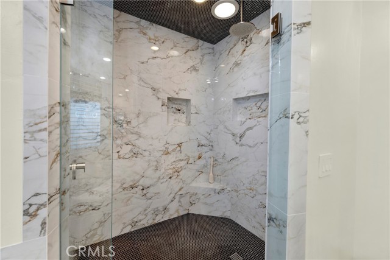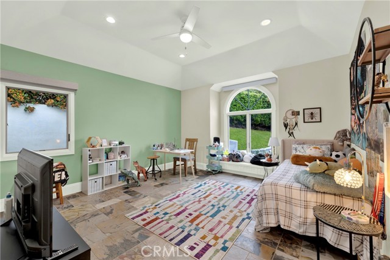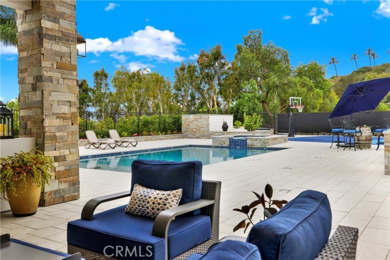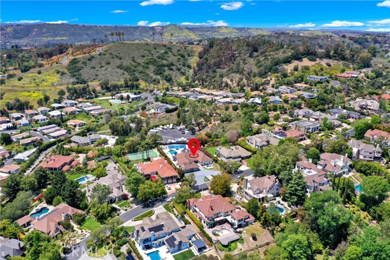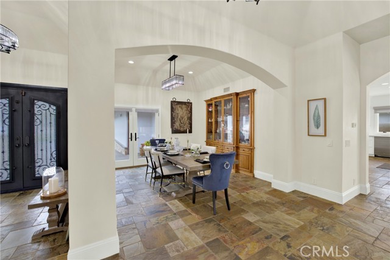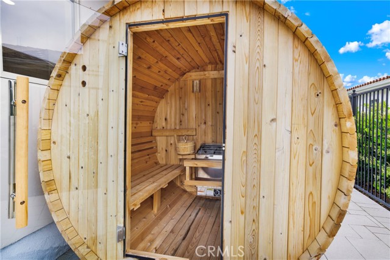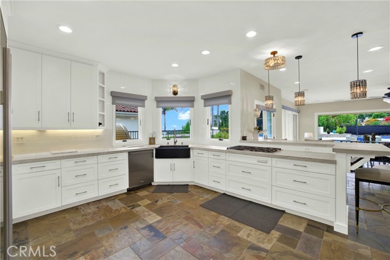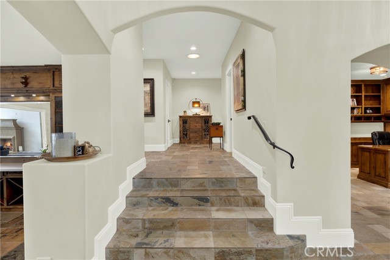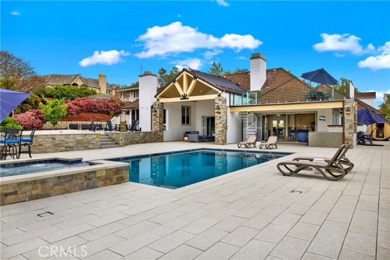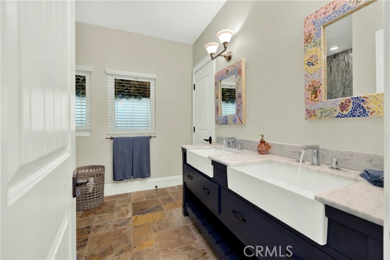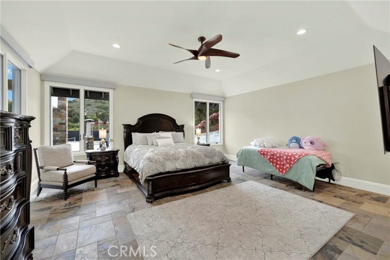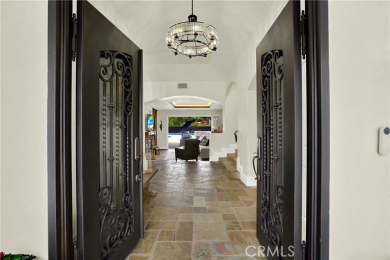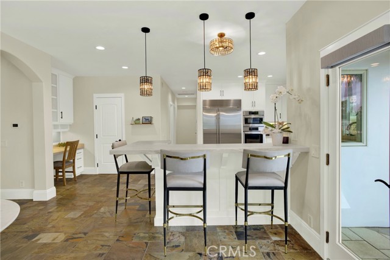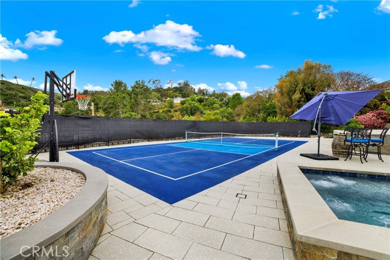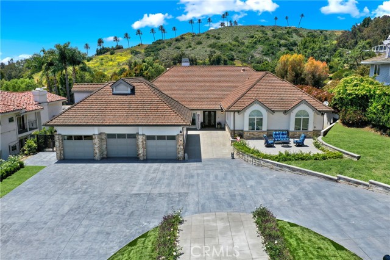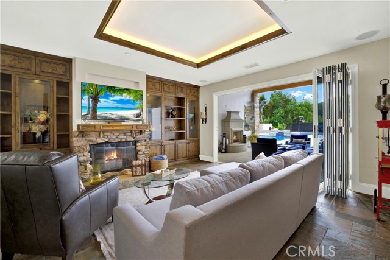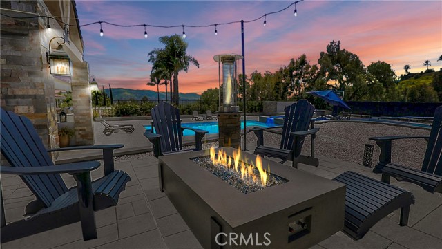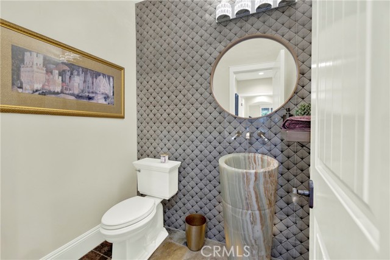30927 STEEPLECHASE DRIVE, SAN JUAN CAPISTRANO CA 92675
- 4 beds
- 3.50 baths
- 4,130 sq.ft.
- 25,650 sq.ft. lot
Property Description
This beautiful, one level home is located inside The Hunt Club in San Juan Capistrano. As you enter the home, the first view is of the incredible architecture with wide arches throughout the main living space with an open and elegant feel lending your eyesight to the extended and newly constructed backyard. Both living rooms open up through bi-folding doors extending to the outdoor living space. The kitchen over looks the main living room and you can see out to much of the back yard, as well as a small view of the ocean. The kitchen has been upgraded with a SUB-ZERO refrigerator, a 5 burner WOLF stove top, BOSCH oven and microwave, a COVE dishwasher, and plenty of storage. The counter tops are Calacata Brasile Leather Quartzite complimenting the slate flooring found throughout the home. A Water Boy water filtration system has been installed bringing clean water all throughout the home. The home has been repiped, new tankless water heaters, new air conditioning units and includes a four person outdoor sauna. The four bedrooms are all spacious with 10.5 foot ceilings. All bedrooms rooms are light and bright. The master bath is chic and elegant. The vanity was hand made special for this very space, including a boutique Juliet soaking tub, and the shower was designed with full height porcelain tile. The entire home has been updated with recessed LED lighting and decorative lighting/fans throughout. In addition there is a fully finished 500 sqft bonus/game room above the garage. The square footage is not included in the noted square footage of the home; all games and furniture in game room can stay with the home. The backyard features an over-sized pool and jacuzzi, a pickleball court, and a fire pit area. The upstairs features a (270 sqft.) sun deck which over looks the backyard. Another grand feature in this home is the generously sized California Room (400sqft.). It features a high pitch roof wrapped with beautiful alder wood and a fire place. This room allows so many possibilities. Even the master griller has a great view and is close to the kitchen. The Hunt Club is gate, guarded and patrolled.
Listing Courtesy of Jennifer Lawrence, Glass Houss Realty
Interior Features
Exterior Features
Use of this site means you agree to the Terms of Use
Based on information from California Regional Multiple Listing Service, Inc. as of August 31, 2025. This information is for your personal, non-commercial use and may not be used for any purpose other than to identify prospective properties you may be interested in purchasing. Display of MLS data is usually deemed reliable but is NOT guaranteed accurate by the MLS. Buyers are responsible for verifying the accuracy of all information and should investigate the data themselves or retain appropriate professionals. Information from sources other than the Listing Agent may have been included in the MLS data. Unless otherwise specified in writing, Broker/Agent has not and will not verify any information obtained from other sources. The Broker/Agent providing the information contained herein may or may not have been the Listing and/or Selling Agent.

