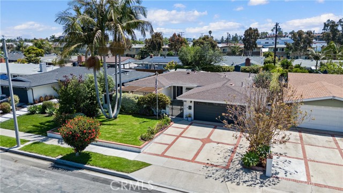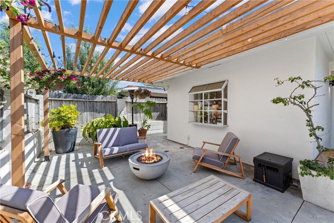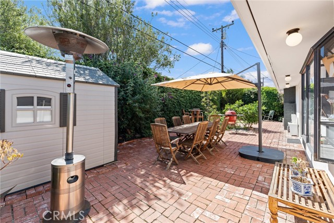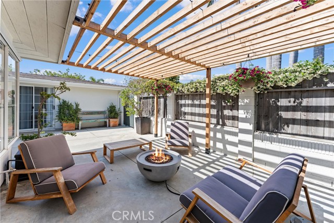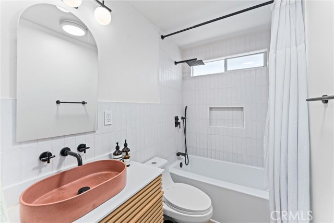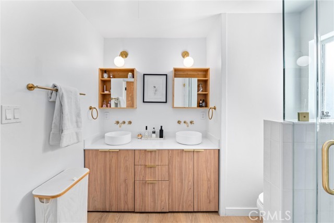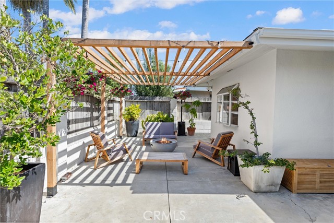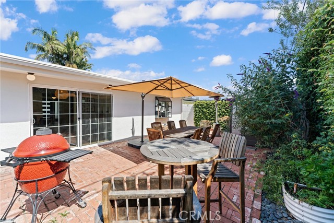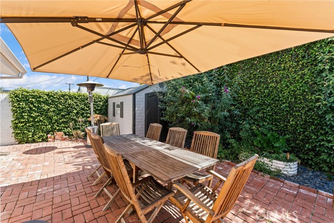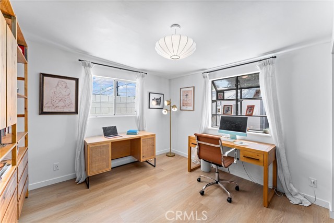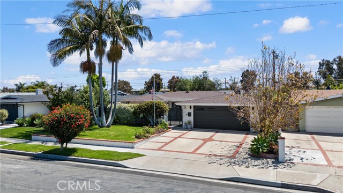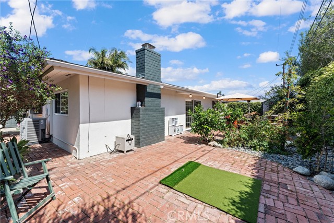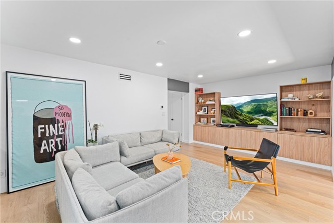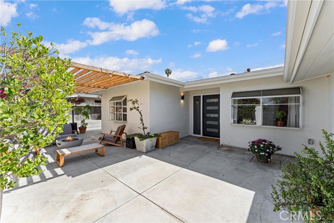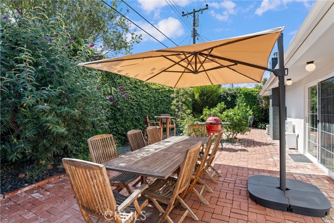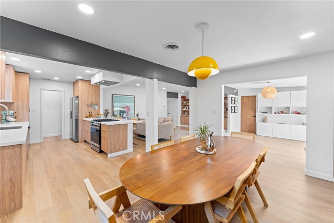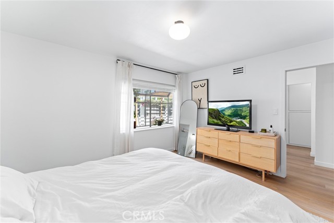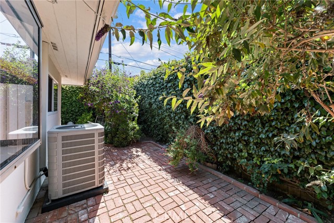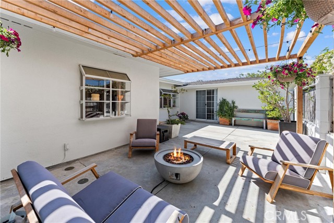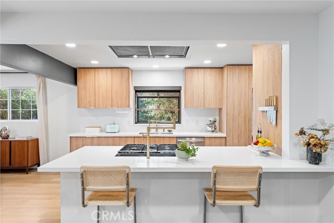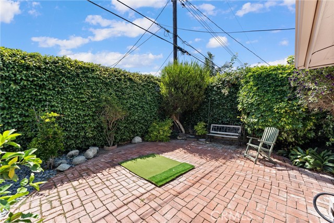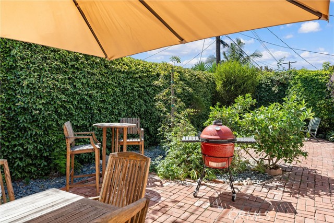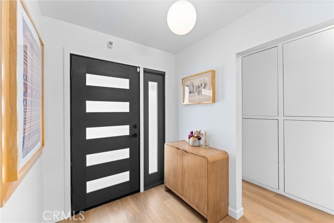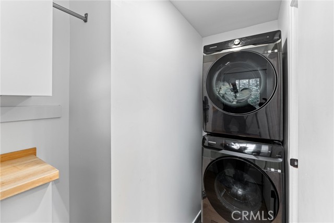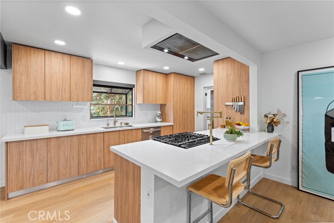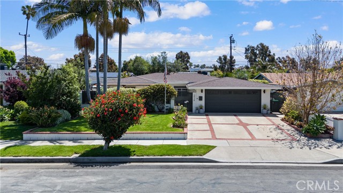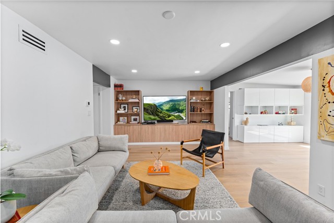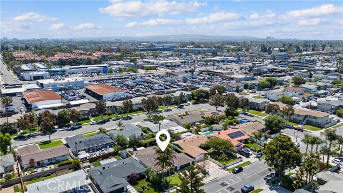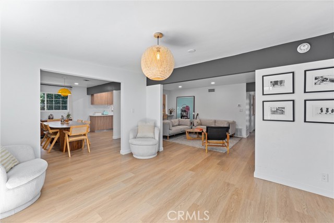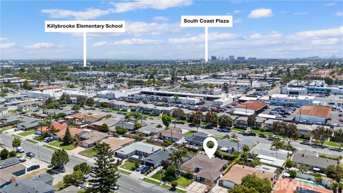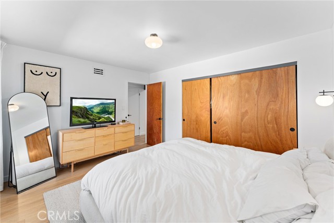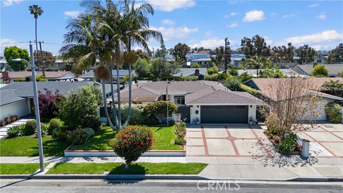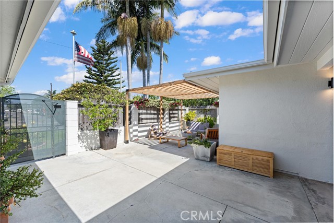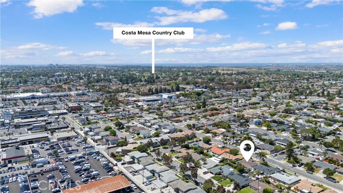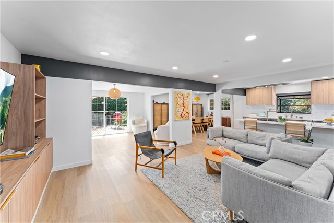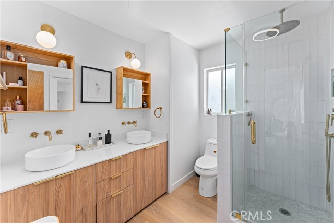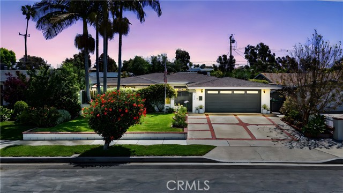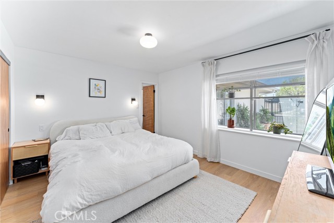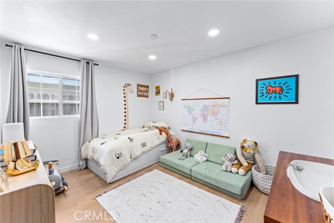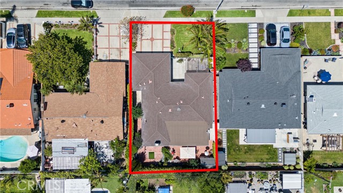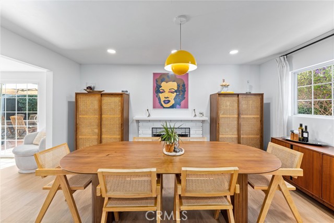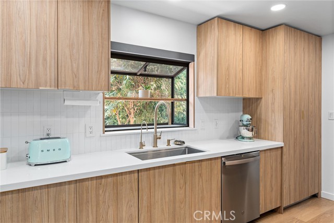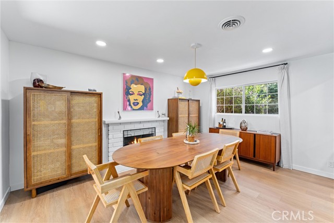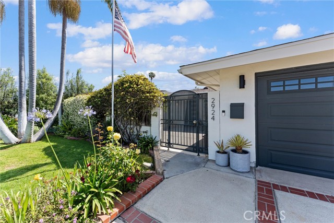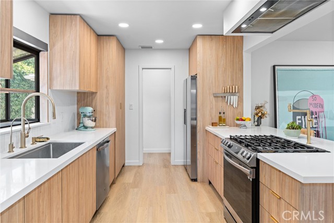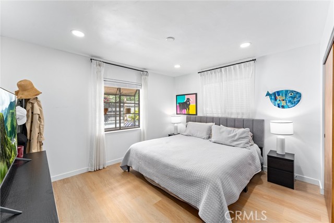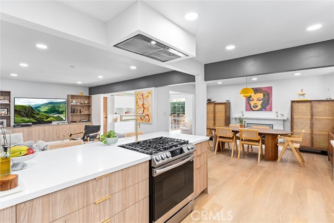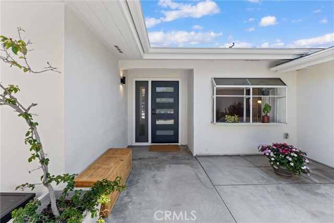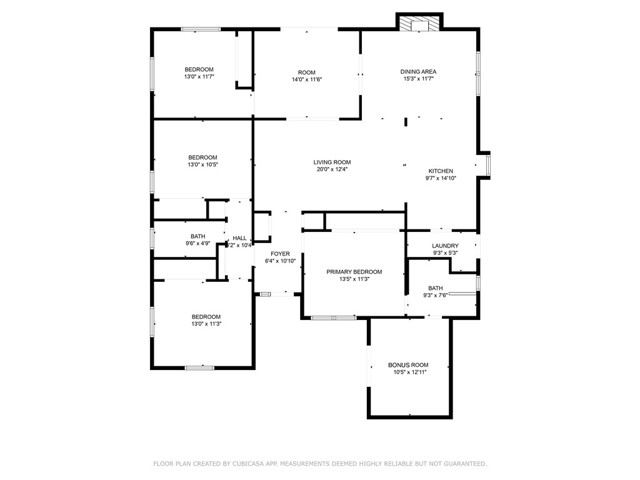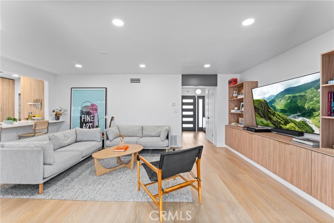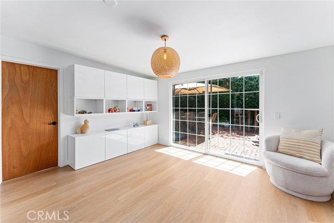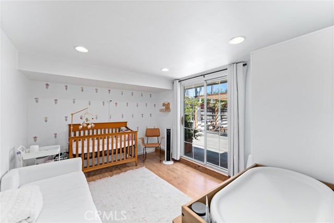2924 ROYAL PALM DRIVE, COSTA MESA CA 92626
- 4 beds
- 2.00 baths
- 1,743 sq.ft.
- 6,300 sq.ft. lot
Property Description
Stunning Mid-Century Modern Home in Coveted Mesa Verde! Welcome to 2924 Royal Palm Drive, a meticulously recently renovated residence located in the heart of Costa Mesa’s most sought-after neighborhood—Mesa Verde. Blending timeless mid-century modern design with thoughtful contemporary upgrades, this 4-bedroom, 2-bathroom home offers a refined living experience just minutes from top-rated schools, Mesa Verde Country Club, parks, premier shopping and dining, John Wayne Airport, and a short drive to Newport Beach. Step through the private, manicured front entry into a home that radiates style, warmth, and functionality. The front courtyard provides a serene, secure space—ideal for entertaining or as a safe play area for children. Interior Features Include: Fully renovated chef’s kitchen with custom wood-grain cabinetry, patterned interiors, soft-close drawers/doors, pull-out pantry storage, and sleek quartz countertops. Samsung stainless steel appliances including 5-burner gas range with air-fry and multi-bake settings, refrigerator with water/ice dispenser, GE dishwasher, Brio RO water filtration system, pot filler, glass washer, and brass fixtures. Dedicated laundry room with Samsung front-loading stackable washer/dryer and built-in storage counter. Living & Entertaining Spaces: Open-concept layout with custom built-in entertainment center (fits up to 82” TV), Wood-burning fireplace in dining area, Bonus room with built-in cabinetry and dual-pane sliding doors to the patio. High-end LVP flooring, recessed lighting, custom designer fixtures, and updated switches/outlets throughout. Bedrooms & Bathrooms: Generously sized bedrooms with mid-century modern doors, custom closet systems, garden/bay windows, and upgraded lighting. Two spa-inspired bathrooms featuring wood-style vanities, quartz countertops, vessel sinks, vertical subway tile, multiple shower heads, low-profile toilets, and frameless glass enclosures. Outdoor Living: The expansive backyard oasis is designed for entertaining and relaxation with a dining area, lush landscaping, and a fruit and vegetable garden featuring tomatoes, lemon, avocado, and guava trees. A large storage shed adds convenience and function. Move-in ready and packed with style—don’t miss your chance to own this turnkey gem in Mesa Verde. Schedule your private showing today!
Listing Courtesy of Mark Sladky, Torelli Realty
Interior Features
Exterior Features
Use of this site means you agree to the Terms of Use
Based on information from California Regional Multiple Listing Service, Inc. as of June 5, 2025. This information is for your personal, non-commercial use and may not be used for any purpose other than to identify prospective properties you may be interested in purchasing. Display of MLS data is usually deemed reliable but is NOT guaranteed accurate by the MLS. Buyers are responsible for verifying the accuracy of all information and should investigate the data themselves or retain appropriate professionals. Information from sources other than the Listing Agent may have been included in the MLS data. Unless otherwise specified in writing, Broker/Agent has not and will not verify any information obtained from other sources. The Broker/Agent providing the information contained herein may or may not have been the Listing and/or Selling Agent.

