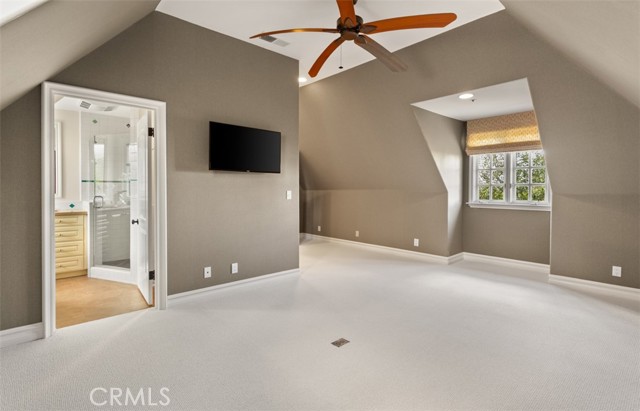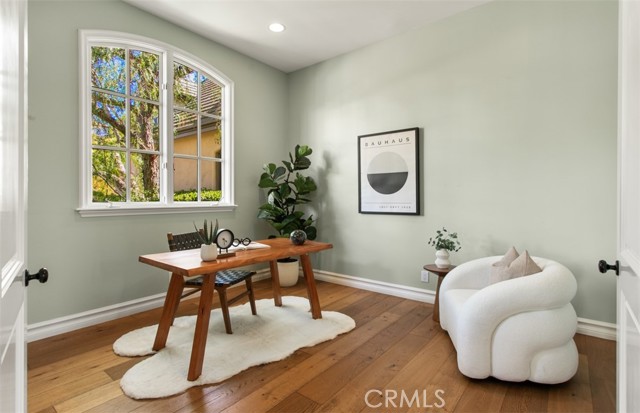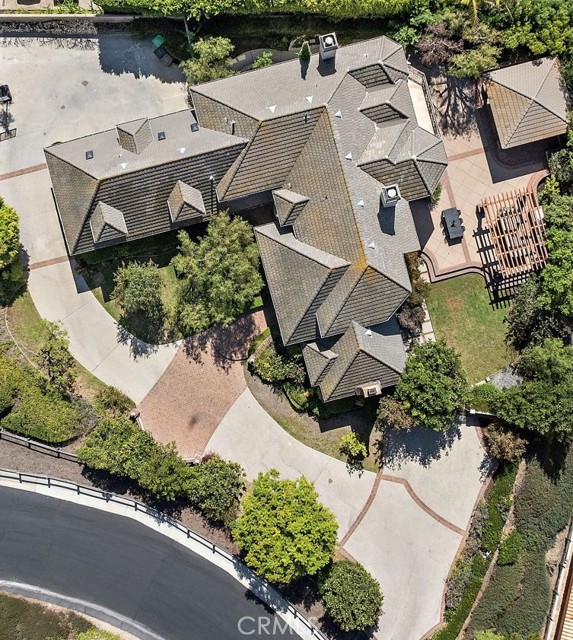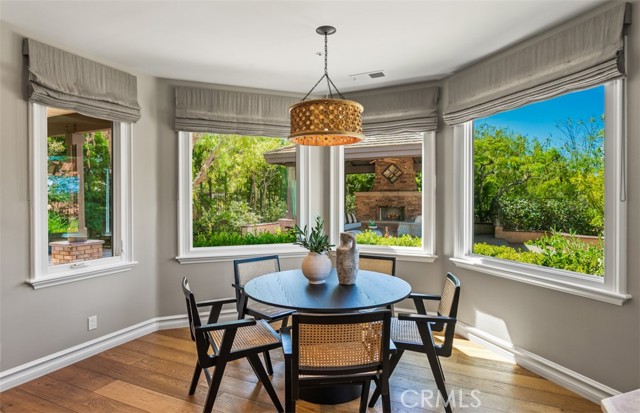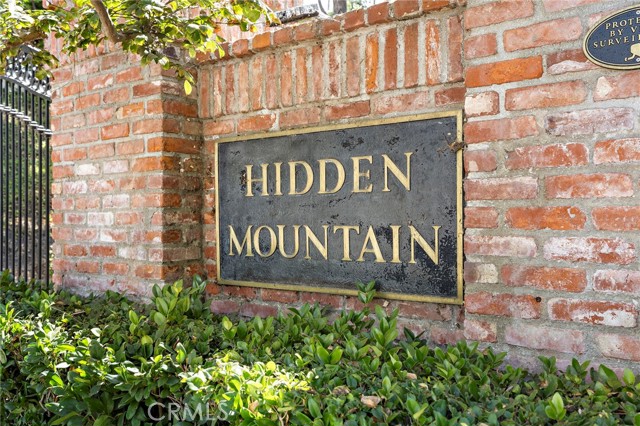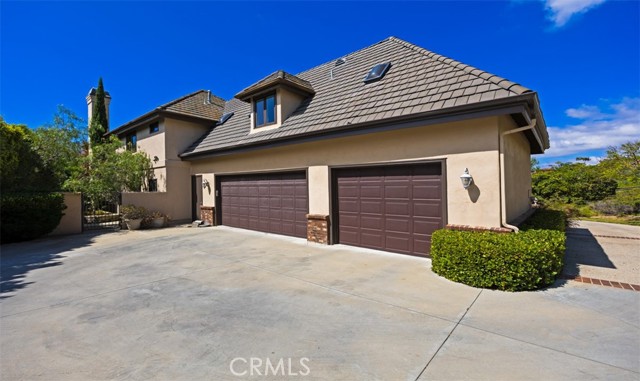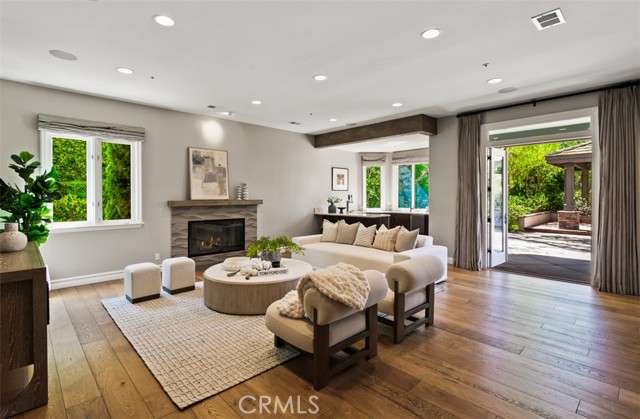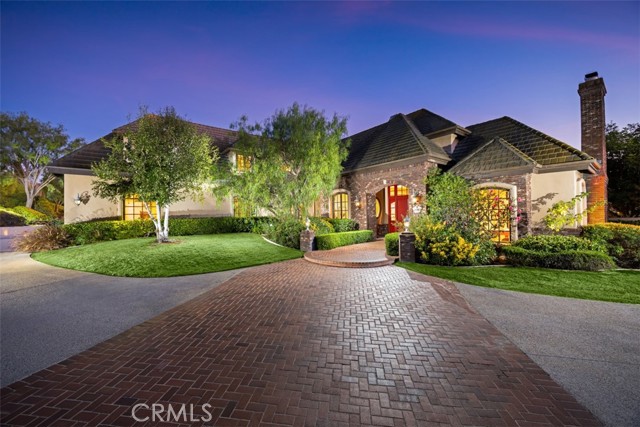28481 VIA MAMBRINO, SAN JUAN CAPISTRANO CA 92675
- 5 beds
- 4.00 baths
- 5,100 sq.ft.
- 19,998 sq.ft. lot
Property Description
Nestled within the prestigious Hidden Mountain Estates, this exquisitely reimagined 5-bedroom, 2-2-1-bathroom residence marries timeless sophistication with modern luxury, set upon a rare, flat, nearly half-acre lot where an elegant, sweeping driveway wraps gracefully around the home. Privately tucked away with picturesque views, the home is designed for both grand entertaining and everyday living. A welcoming foyer reveals dual staircases and a spacious main-floor office, while the remodeled chef’s kitchen takes center stage with custom cabinetry, a built-in Sub-Zero refrigerator, an expansive island, and a light-filled breakfast nook. The sprawling master retreat is a true sanctuary, complete with a double-sided fireplace, a wet bar, and a serene sitting area. The luxurious spa-inspired bathroom features a Jacuzzi tub, an oversized walk-in shower, and dual granite-topped vanities, along with abundant closet space. Each secondary bedroom offers the convenience of an ensuite bath, including a downstairs guest suite and an upstairs bedroom that connects to a bonus room—ideal as a playroom, study space, or teen hangout. Expansive living and dining areas flow seamlessly through French doors to the professionally landscaped backyard, where a covered fireplace lounge and built-in barbecue set the stage for effortless outdoor gatherings. With space for a future pool and thoughtful updates throughout—including new flooring, carpeting, window treatments, and fresh paint—this light-filled home embodies a perfect blend of style, comfort, and meticulous detail.
Listing Courtesy of Robyn Robinson, Compass
Interior Features
Exterior Features
Use of this site means you agree to the Terms of Use
Based on information from California Regional Multiple Listing Service, Inc. as of September 18, 2025. This information is for your personal, non-commercial use and may not be used for any purpose other than to identify prospective properties you may be interested in purchasing. Display of MLS data is usually deemed reliable but is NOT guaranteed accurate by the MLS. Buyers are responsible for verifying the accuracy of all information and should investigate the data themselves or retain appropriate professionals. Information from sources other than the Listing Agent may have been included in the MLS data. Unless otherwise specified in writing, Broker/Agent has not and will not verify any information obtained from other sources. The Broker/Agent providing the information contained herein may or may not have been the Listing and/or Selling Agent.






