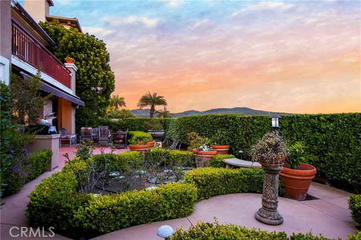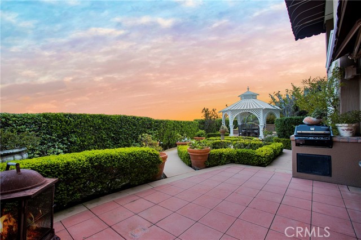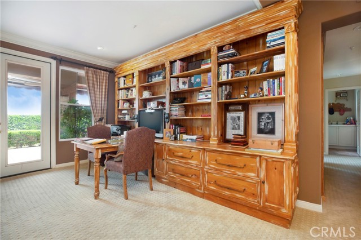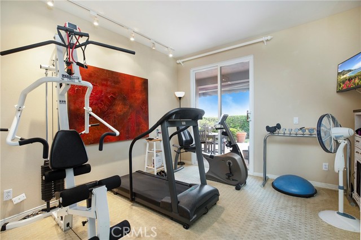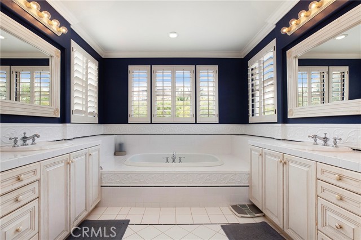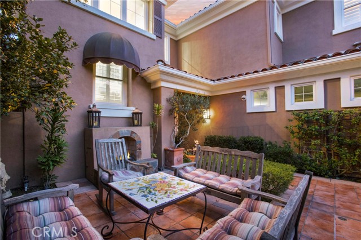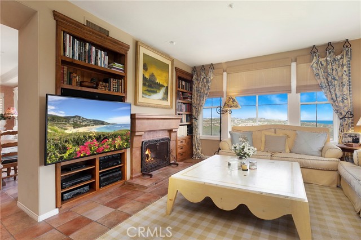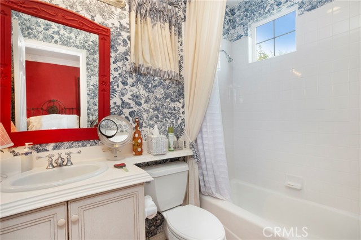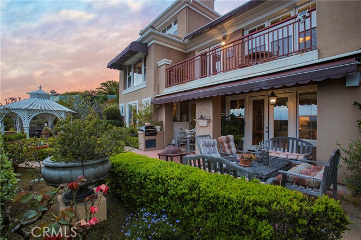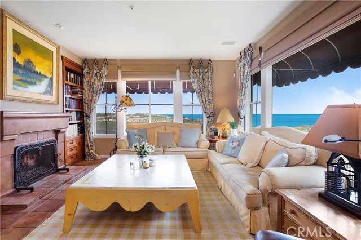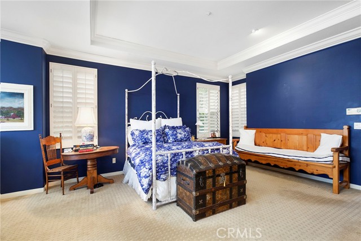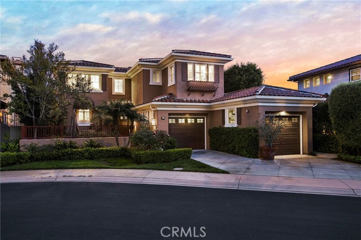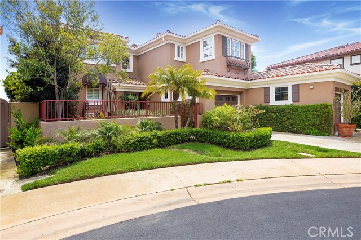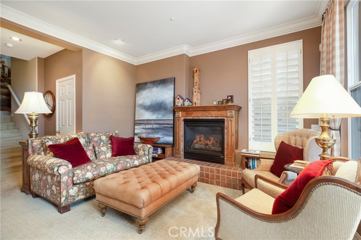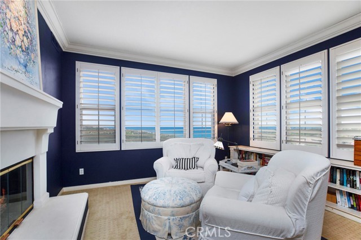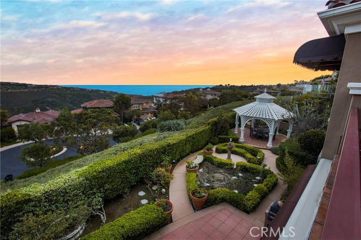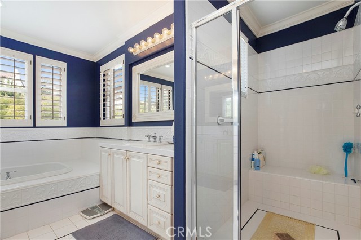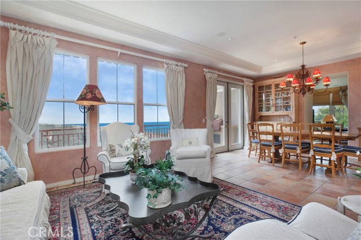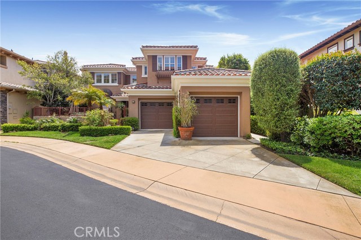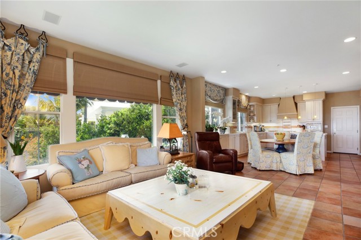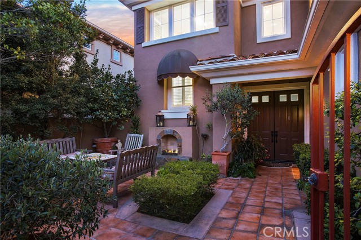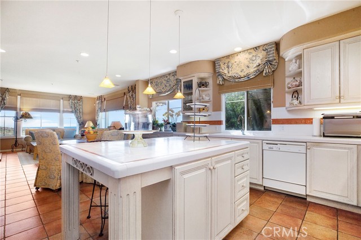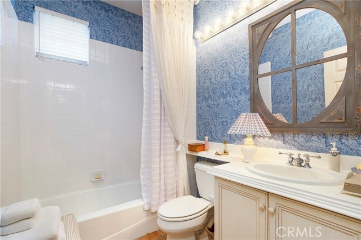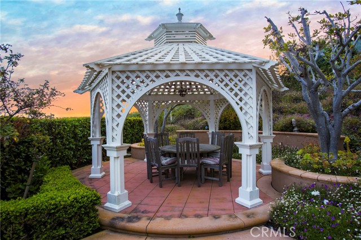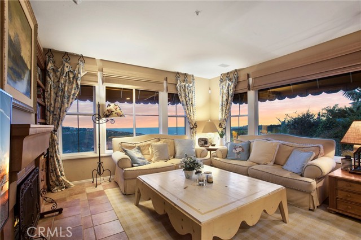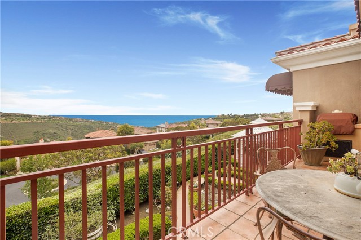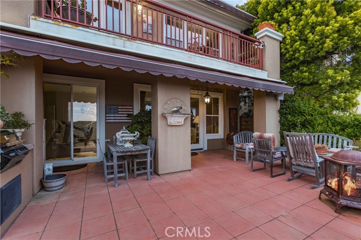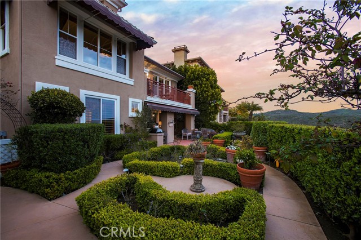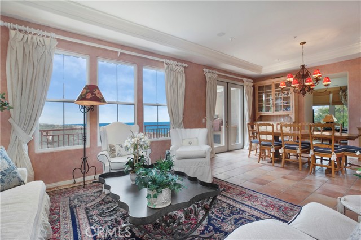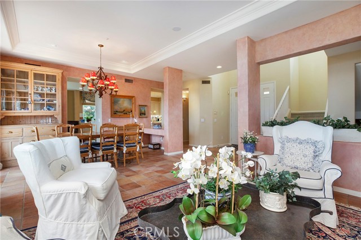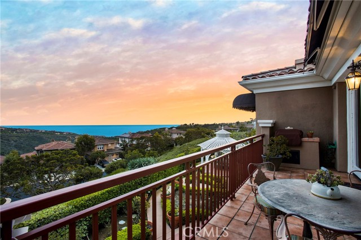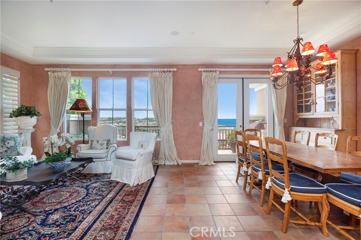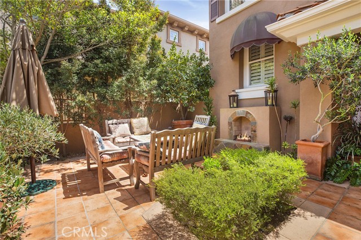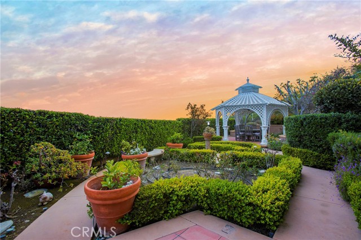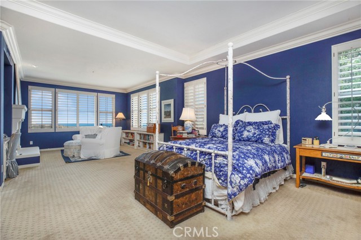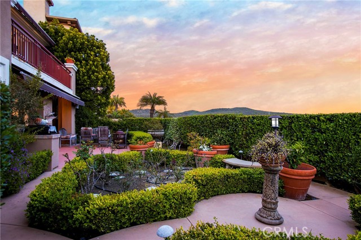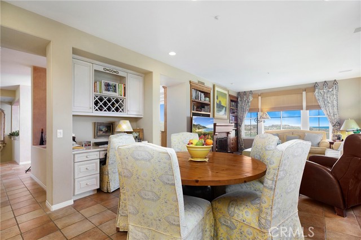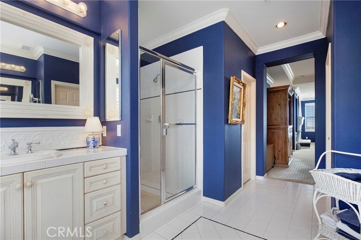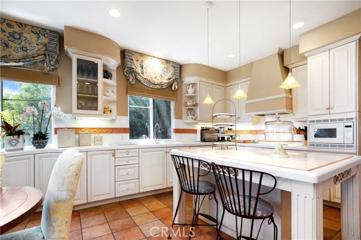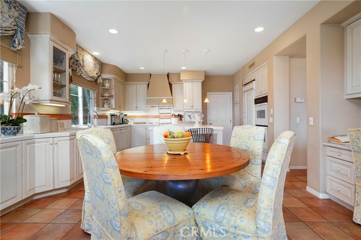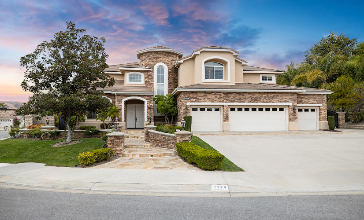28 SUNSET CV, NEWPORT COAST CA 92657
- 3 beds
- 3.50 baths
- 3,421 sq.ft.
- 6,970 sq.ft. lot
Property Description
Live Above the Coastline in One of Southern California’s Most Prestigious Communities! Perched above the Pacific Ocean in the exclusive 24-hour guard-gated community of Pelican Ridge, this exceptional estate offers an extraordinary lifestyle in one of the most desirable addresses in all of Southern California. With approximately 3,421 sq. ft. of beautifully crafted living space, this 3-bedroom, 3.5-bathroom residence sits on a 6,970 sq. ft. lot, offering unobstructed, panoramic ocean views and refined finishes throughout. Expansive living and dining areas are accented by soaring ceilings, elegant fireplaces, and multiple balconies that frame the breathtaking coastal horizon. The primary suite is a masterpiece of tranquility, with dual walk-in closets, spa-inspired en suite bath, and a private balcony with commanding views. A chef’s kitchen with top-tier appliances and custom cabinetry, main-level guest suite, media room, home office, and 3-car garage complete this flawless floorplan. As a resident of Pelican Ridge, enjoy exclusive access to resort-style amenities—including a pool, spa, tennis courts, private parks, a clubhouse, and a dog park—all within minutes of world-class beaches, upscale shopping and dining, highly rated schools, and John Wayne Airport. This is your opportunity to reside in one of the most iconic and privileged coastal enclaves in California.
Listing Courtesy of Lee Ann Canaday, RE/MAX Fine Homes
Interior Features
Exterior Features
-
mahsa townsendBroker Associate |
CalBRE# 01336533- cell 949.813.8999
- office 949.612.2535
Use of this site means you agree to the Terms of Use
Based on information from California Regional Multiple Listing Service, Inc. as of May 3, 2025. This information is for your personal, non-commercial use and may not be used for any purpose other than to identify prospective properties you may be interested in purchasing. Display of MLS data is usually deemed reliable but is NOT guaranteed accurate by the MLS. Buyers are responsible for verifying the accuracy of all information and should investigate the data themselves or retain appropriate professionals. Information from sources other than the Listing Agent may have been included in the MLS data. Unless otherwise specified in writing, Broker/Agent has not and will not verify any information obtained from other sources. The Broker/Agent providing the information contained herein may or may not have been the Listing and/or Selling Agent.

