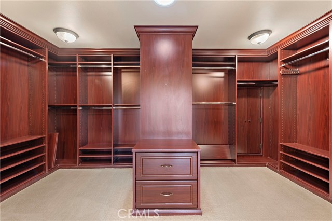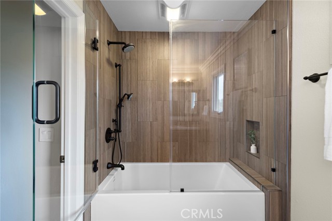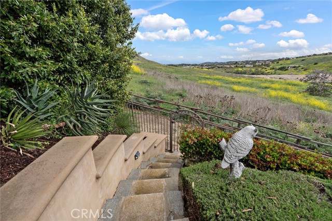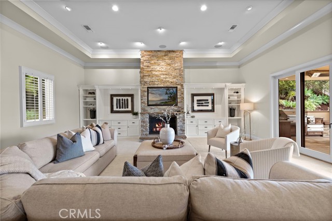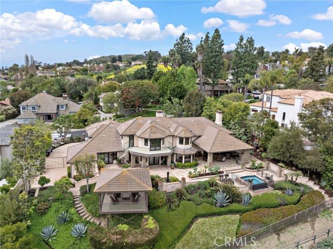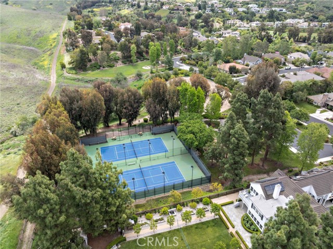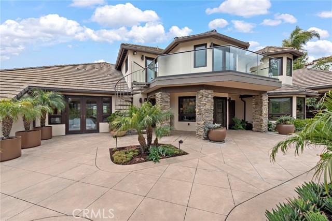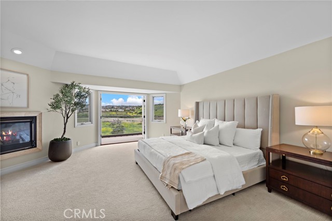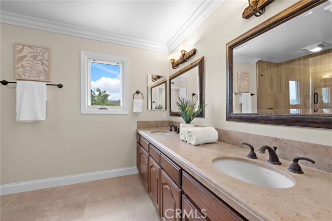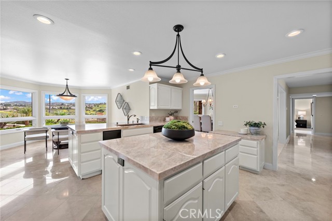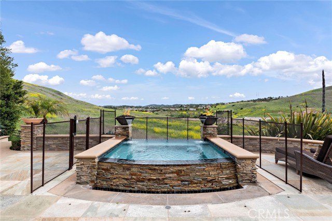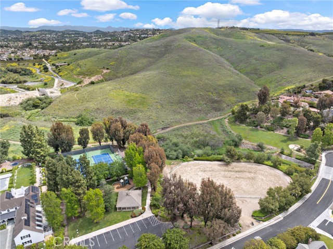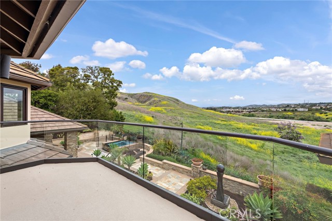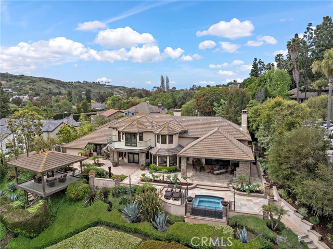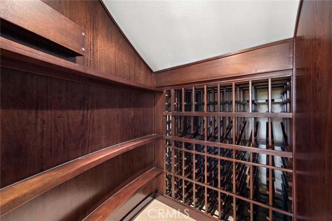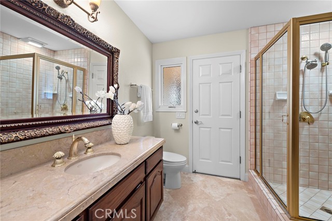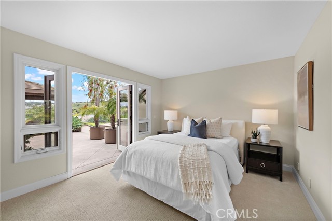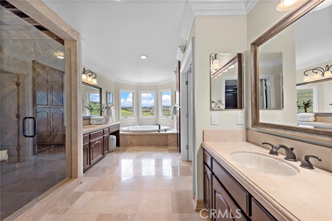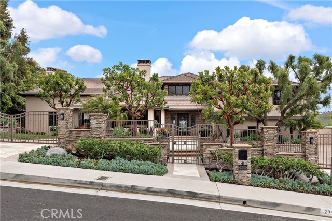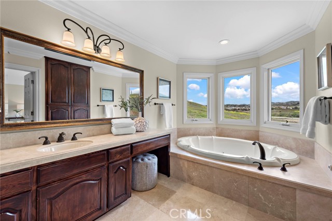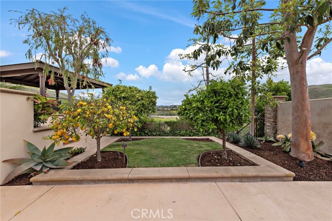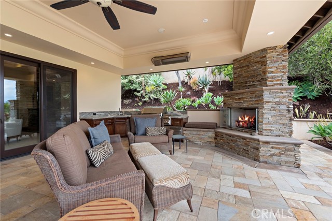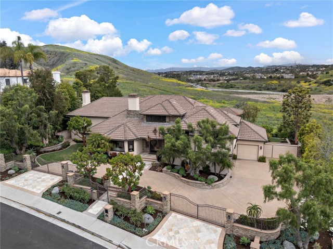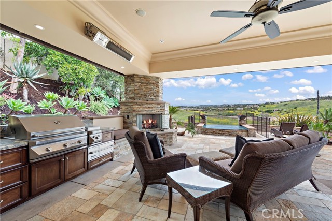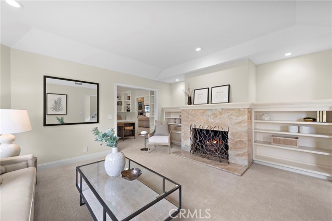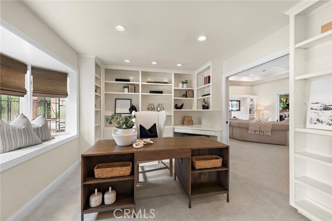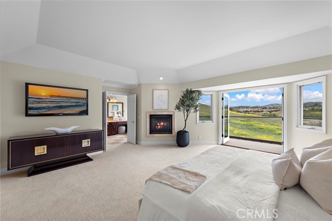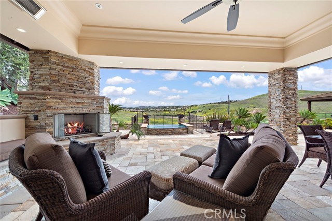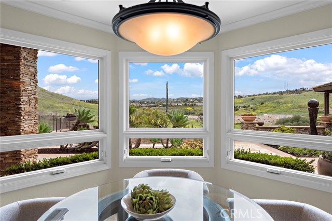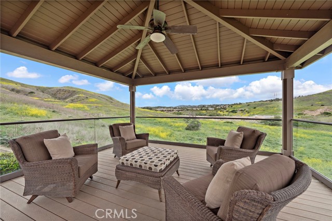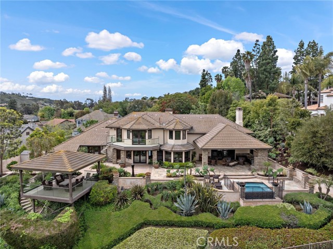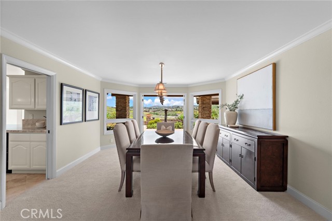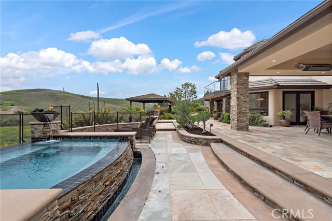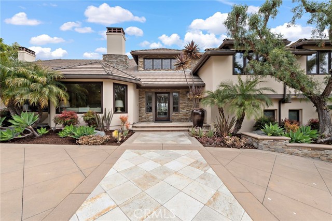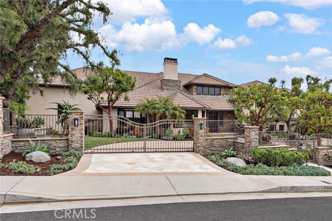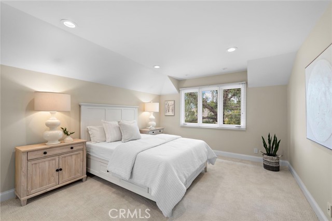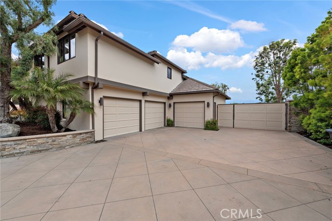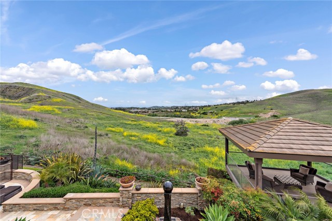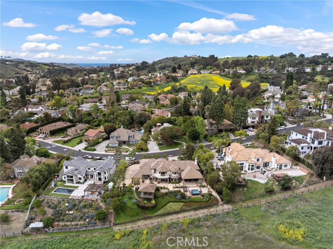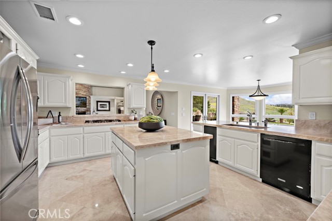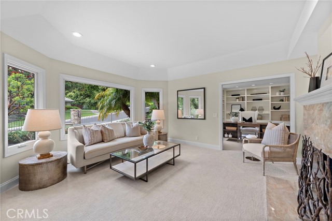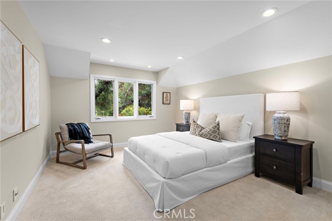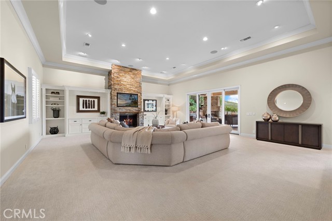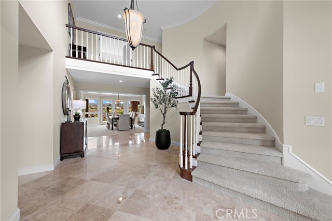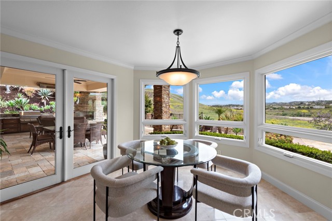27561 SILVER CREEK DRIVE, SAN JUAN CAPISTRANO CA 92675
- 4 beds
- 3.00 baths
- 4,386 sq.ft.
- 18,850 sq.ft. lot
Property Description
Welcome to this stunning residence nestled in the highly sought-after community of Stoneridge Estates, where country elegance meets modern luxury. Designed with seamless indoor/outdoor flow and panoramic views from all main living spaces, this home offers an exceptional lifestyle both inside and out. Dramatic high ceilings create a grand first impression, highlighting the expansive family room that connects effortlessly to the chef’s kitchen, complete with quartzite countertops, center island, large walk-in pantry, and an inviting dining alcove perfect for enjoying morning coffee with a view. With four spacious bedrooms—including main floor guest suite and private study—this thoughtfully designed layout is ideal for both everyday living and hosting guests. The luxurious primary suite is a true retreat, boasting vaulted ceiling, cozy fireplace, private view balcony, and bathroom with dual vanities, soaking tub, walk-in shower, and generous walk-in closet. Step outside into the beautifully designed California room, an entertainer’s dream with a built-in fireplace, BBQ, warming drawer, cooktop burners, ceiling fan, and overhead heaters. The expansive backyard features a large infinity-edge spa and pergola, all framed by stunning hillside and city light views. Situated on just under a half-acre gated lot, this home offers 3-car garage plus additional side-yard parking. Enjoy a lifestyle of convenience and recreation with direct access to horse and hiking trails, and a short walk to private tennis and pickleball courts, dog park, and playground. Families will appreciate the close proximity to top-rated schools, and the home is just a short drive from Dana Point Harbor and world-class beaches. This one-of-a-kind estate truly has it all.
Listing Courtesy of Joanne Bunte, First Team Real Estate
Interior Features
Exterior Features
Use of this site means you agree to the Terms of Use
Based on information from California Regional Multiple Listing Service, Inc. as of June 3, 2025. This information is for your personal, non-commercial use and may not be used for any purpose other than to identify prospective properties you may be interested in purchasing. Display of MLS data is usually deemed reliable but is NOT guaranteed accurate by the MLS. Buyers are responsible for verifying the accuracy of all information and should investigate the data themselves or retain appropriate professionals. Information from sources other than the Listing Agent may have been included in the MLS data. Unless otherwise specified in writing, Broker/Agent has not and will not verify any information obtained from other sources. The Broker/Agent providing the information contained herein may or may not have been the Listing and/or Selling Agent.

