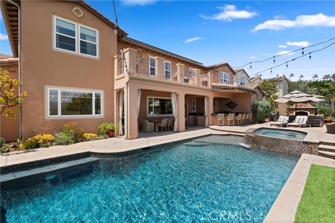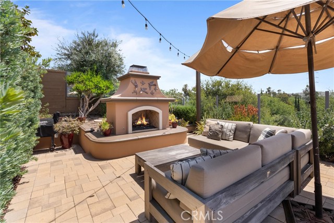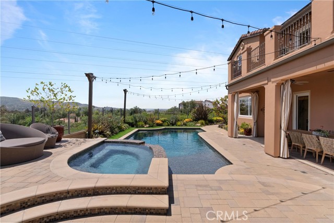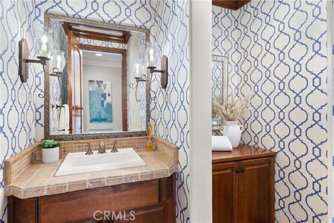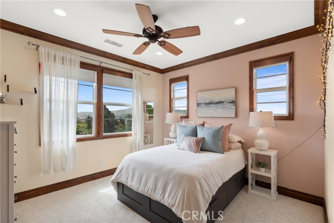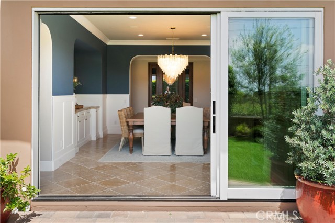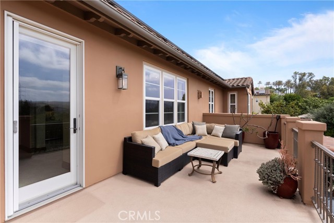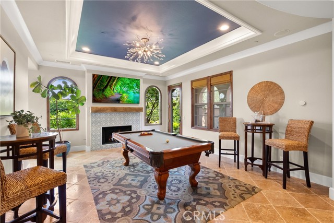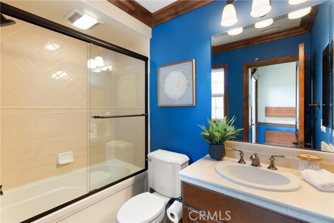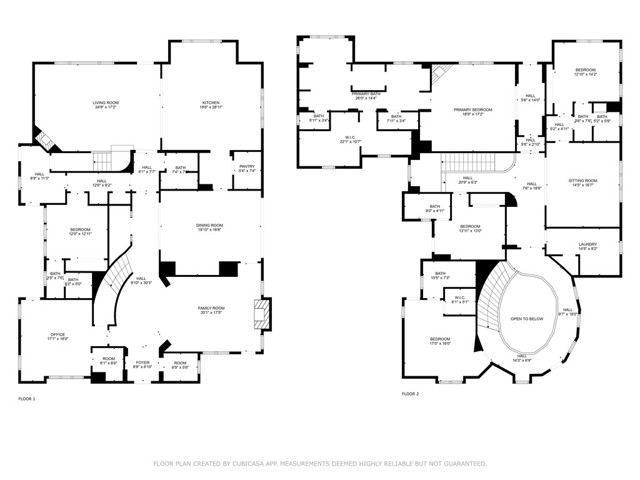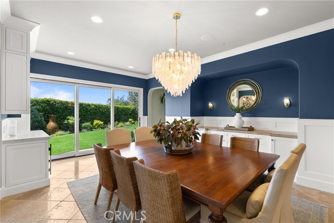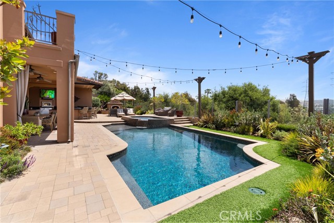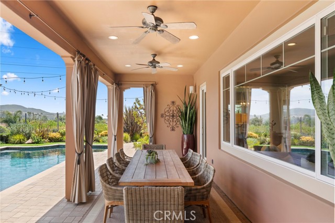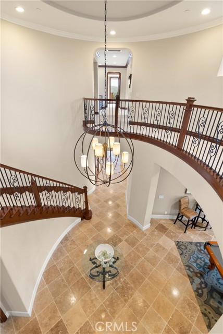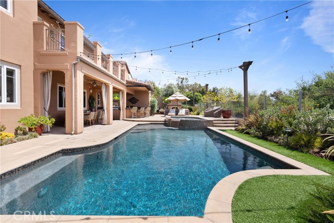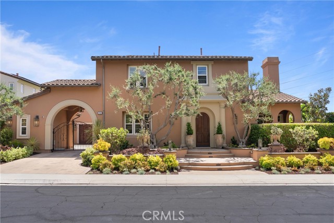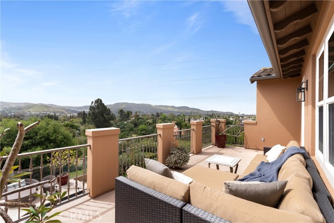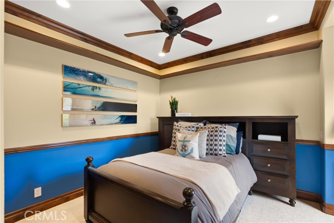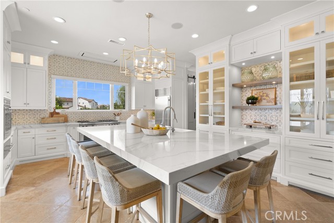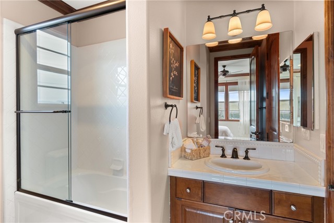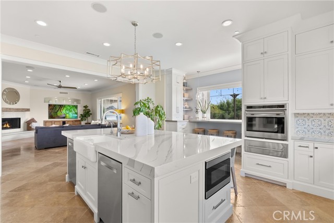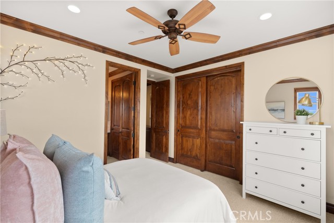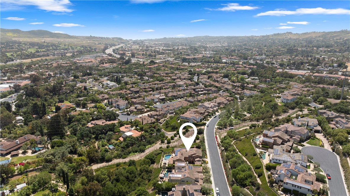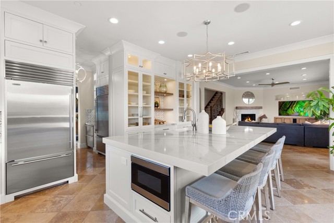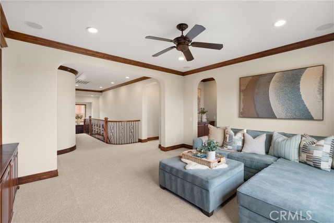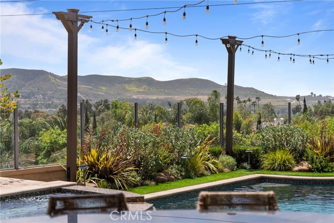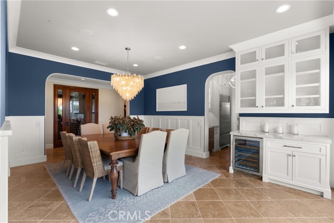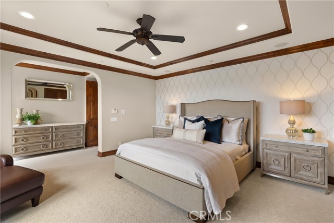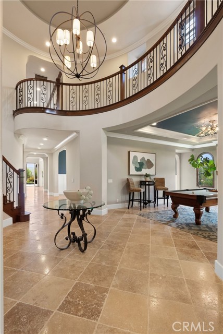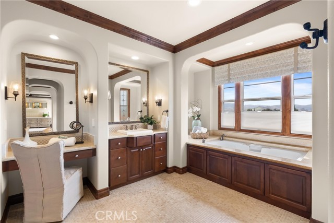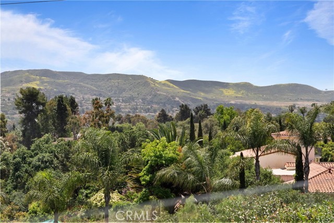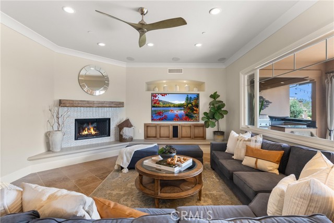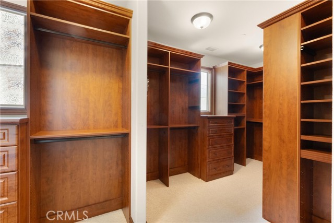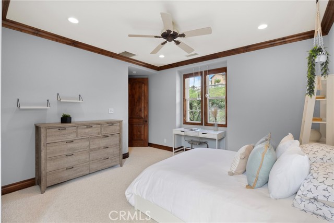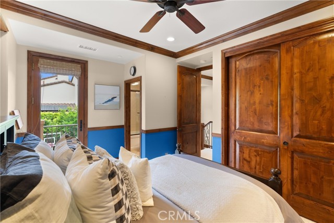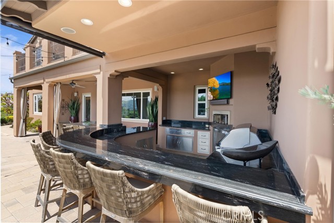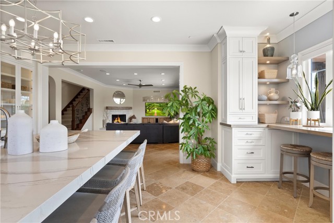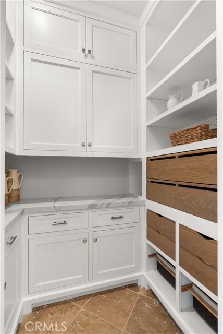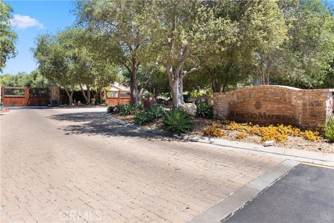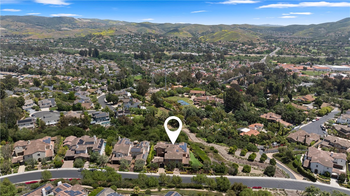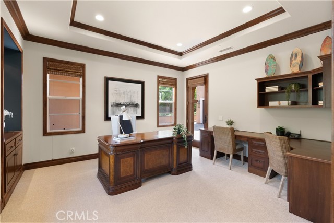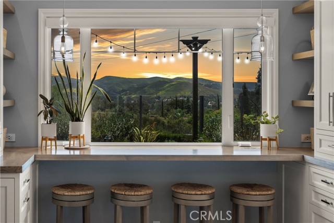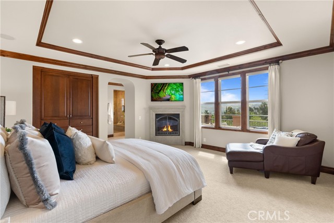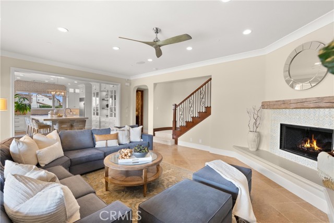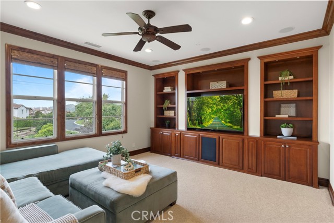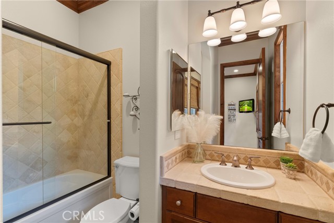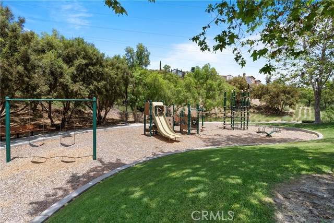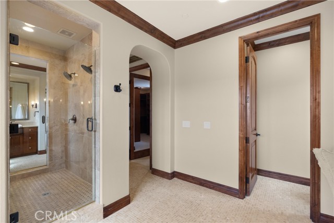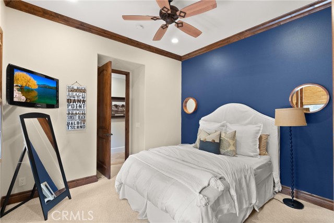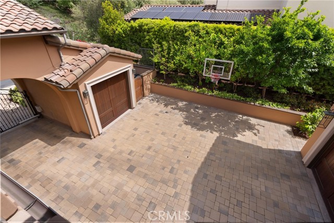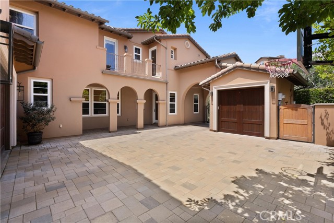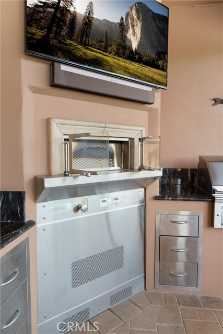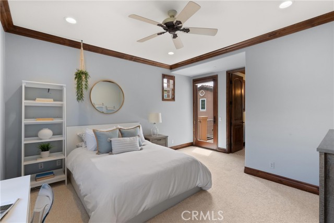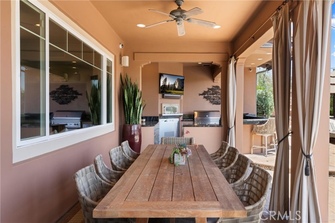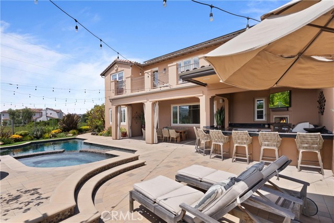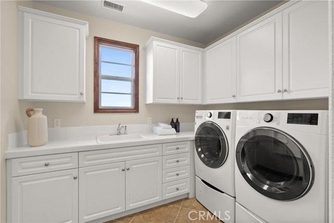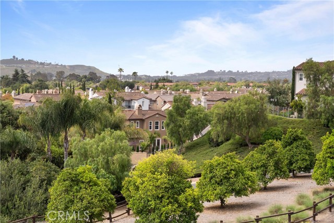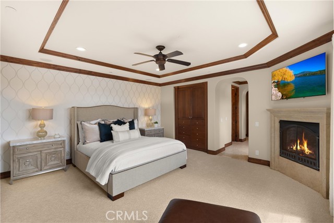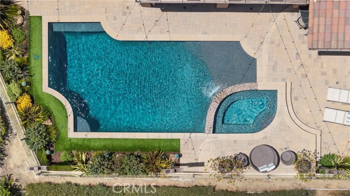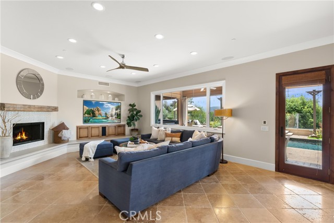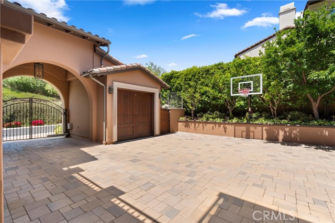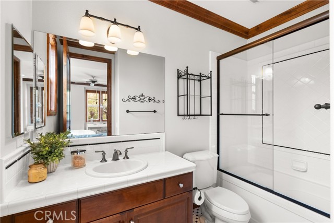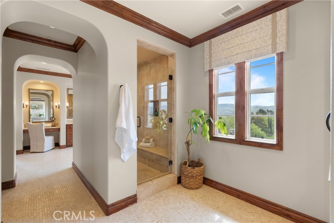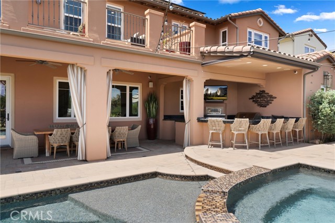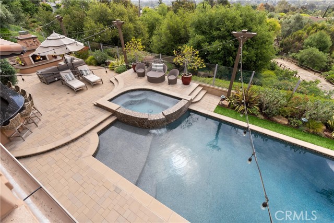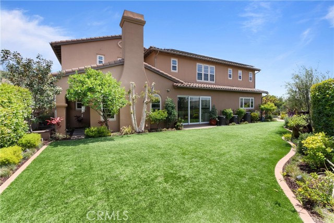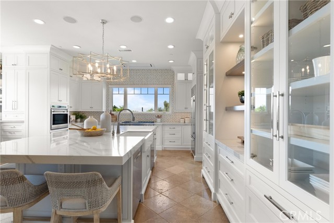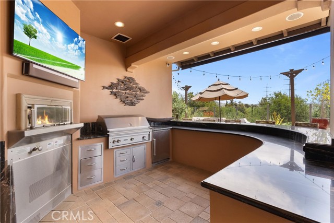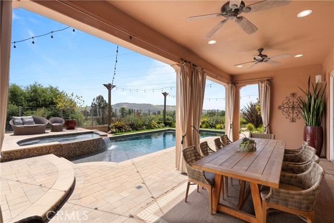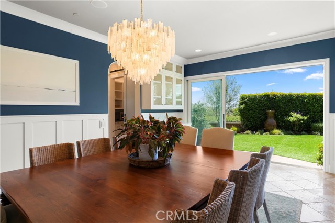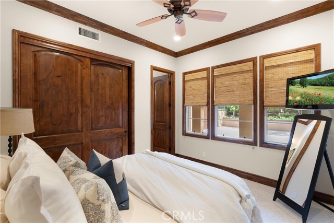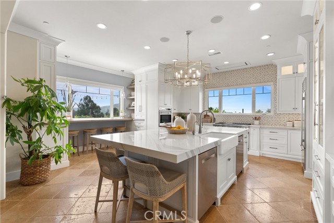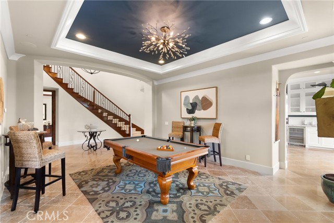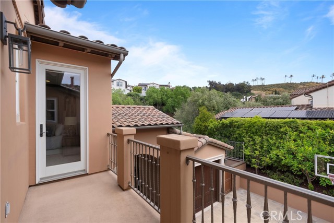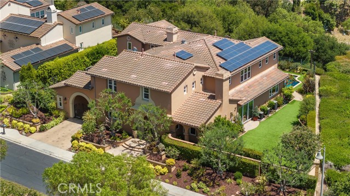27492 CALLE DE LA ROSA, SAN JUAN CAPISTRANO CA 92675
- 6 beds
- 5.50 baths
- 5,787 sq.ft.
- 13,100 sq.ft. lot
Property Description
Perched atop a picturesque bluff in the prestigious gated enclave of Rancho Madrina, this exceptional estate captures sweeping views, ultimate privacy, and unparalleled craftsmanship.Set on an expansive lot overlooking rolling hills, the striking curb appeal—featuring a smooth stucco exterior and a grand entryway with soaring ceilings—sets the tone for the luxurious interiors within. Inside, expansive windows bathe the home in natural light, showcasing exquisite details such as solid wood-core doors, intricate wall moldings, large sliding glass pocket doors, designer lighting, custom window treatments, extensive built-ins, and beveled glass accents throughout. At the heart of the home lies a fully reimagined chef’s kitchen, a true showpiece boasting dual Sub-Zero refrigerators, top-of-the-line Wolf appliances, striking porcelain countertops, a walk-in pantry, designer backsplash, and custom cabinetry. The main level includes a private guest suite with its own en-suite bath—perfect for visitors or multi-generational living. Upstairs, the expansive primary suite is a true sanctuary, featuring a cozy fireplace, private balcony with sweeping views, and a beautifully customized walk-in closet. The spa-inspired primary bath offers dual vanities, two private water closets, a walk-through shower with dual shower heads, and a luxurious soaking tub. Each secondary bedroom offers generous proportions, captivating views, and its own dedicated en-suite bathroom, ensuring comfort and privacy for all. A versatile bonus/media room adds flexibility for entertainment, work, or relaxation.Additional highlights include paid-off solar panels, surround sound throughout, dual staircases, custom wine storage, travertine flooring, new plush carpeting, and a spacious upstairs laundry room. The home also features a 3-car tandem garage plus a separate detached garage. Step outside to your private resort-style oasis. The backyard is thoughtfully designed for year-round enjoyment with a professionally designed pool and spa, outdoor shower, ceiling fans, multiple fountains and a large covered patio for seamless entertaining. The fully equipped outdoor kitchen includes a TV, commercial-grade pizza oven, and additional seating. The property is adorned with multiple fruit trees, including Eureka and Meyer lemons, lime, plum, and apricot—offering a delightful farm-to-table experience right in your own backyard.
Listing Courtesy of Audra Lambert, Realty One Group West
Interior Features
Exterior Features
Use of this site means you agree to the Terms of Use
Based on information from California Regional Multiple Listing Service, Inc. as of September 3, 2025. This information is for your personal, non-commercial use and may not be used for any purpose other than to identify prospective properties you may be interested in purchasing. Display of MLS data is usually deemed reliable but is NOT guaranteed accurate by the MLS. Buyers are responsible for verifying the accuracy of all information and should investigate the data themselves or retain appropriate professionals. Information from sources other than the Listing Agent may have been included in the MLS data. Unless otherwise specified in writing, Broker/Agent has not and will not verify any information obtained from other sources. The Broker/Agent providing the information contained herein may or may not have been the Listing and/or Selling Agent.

