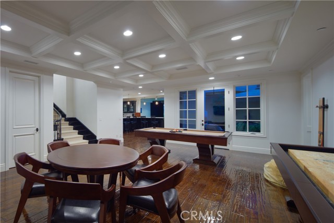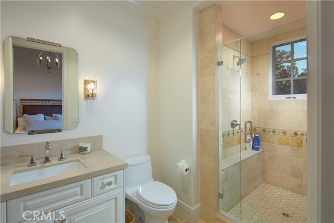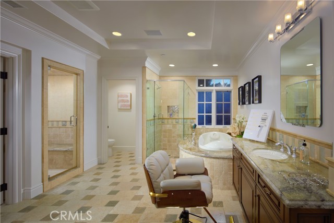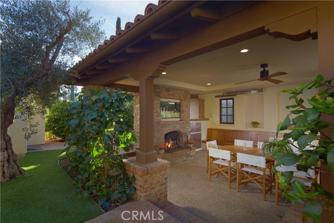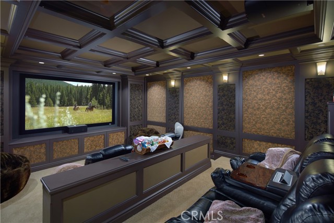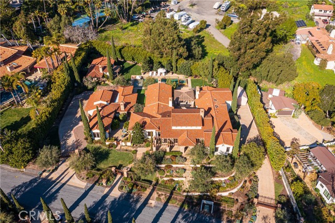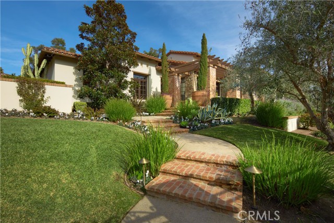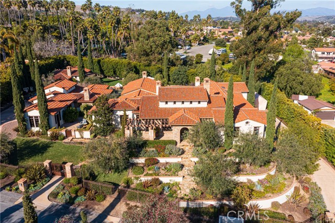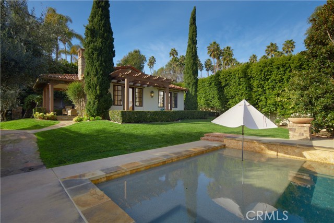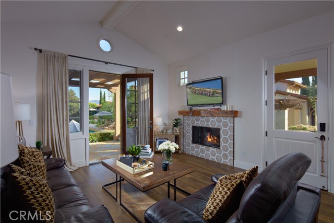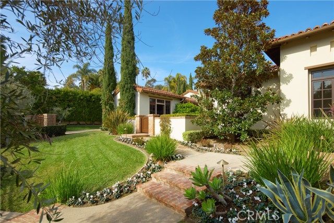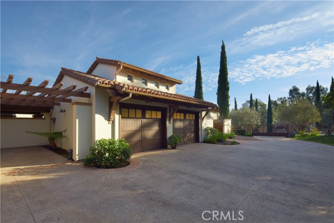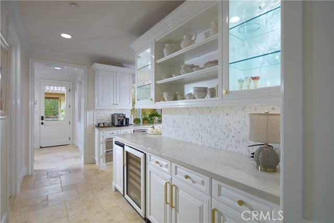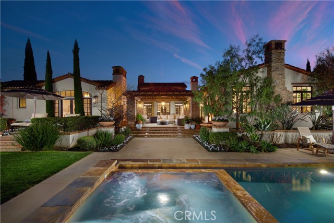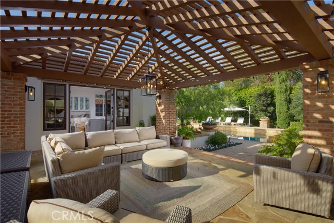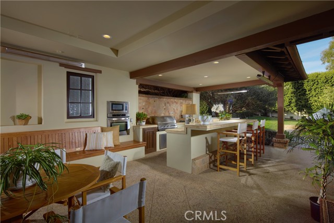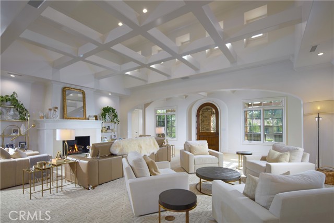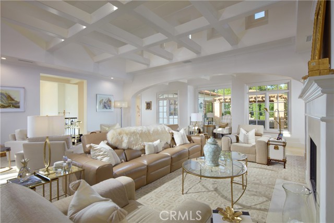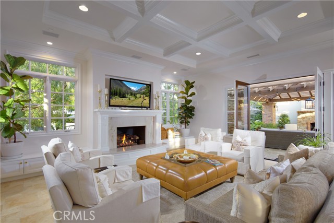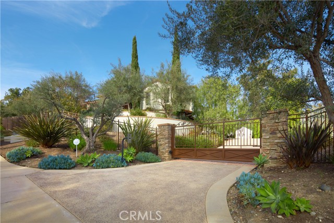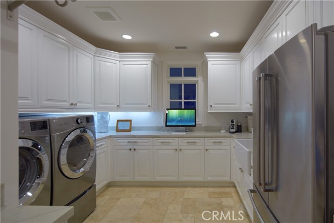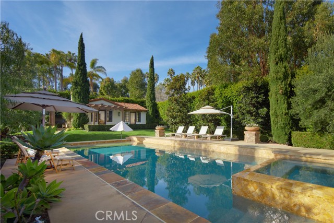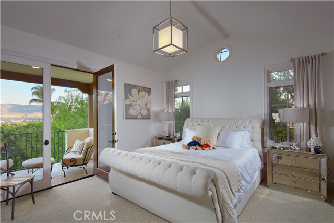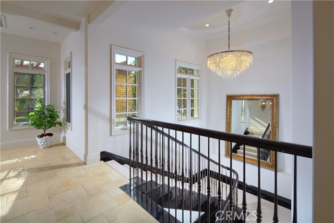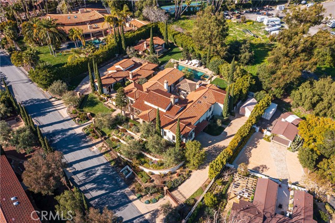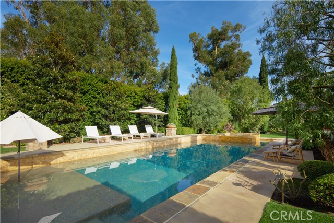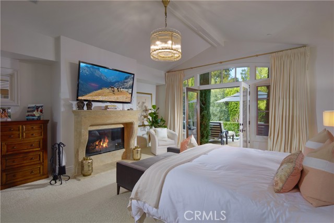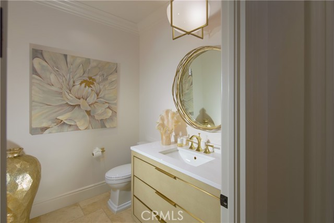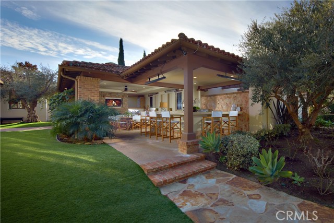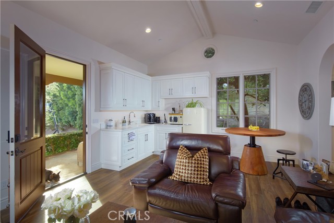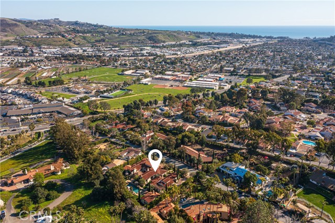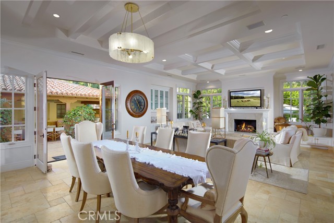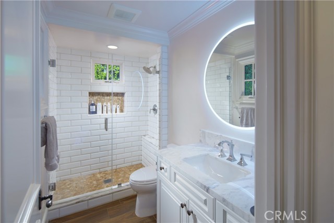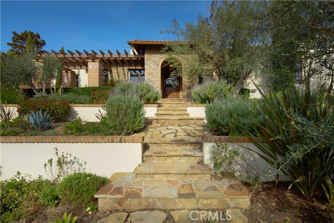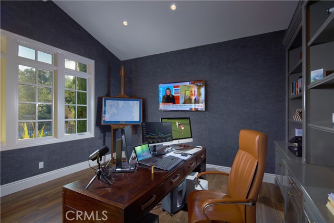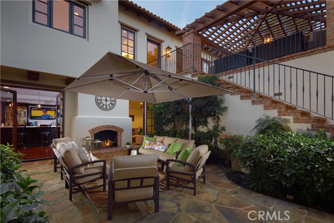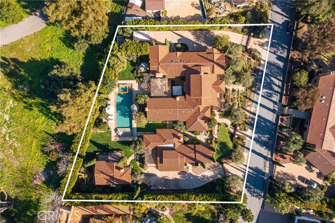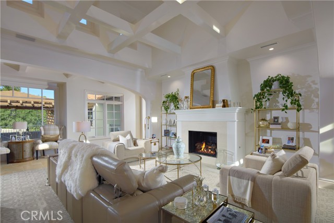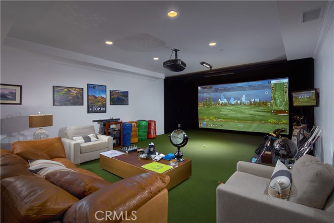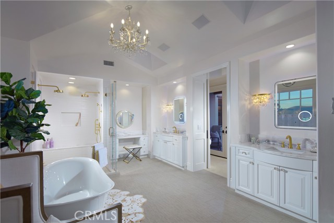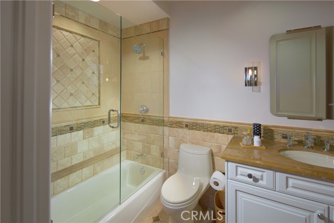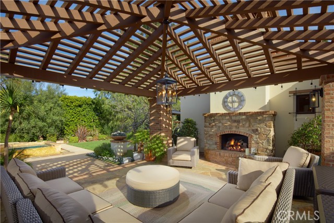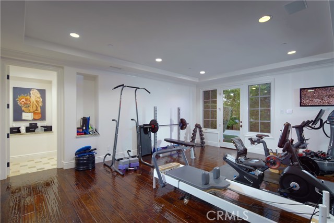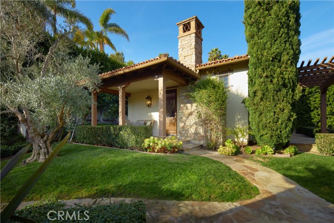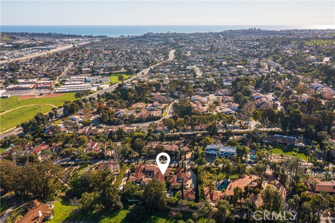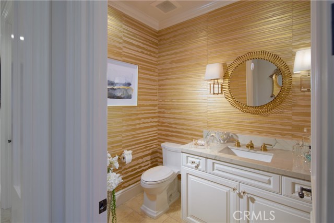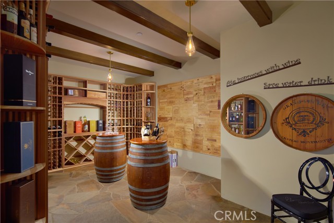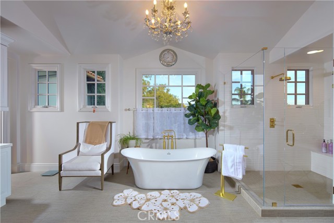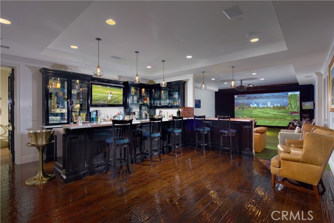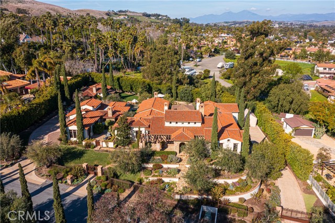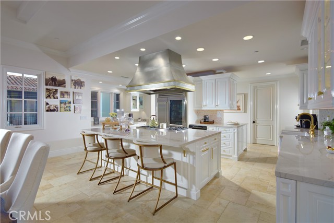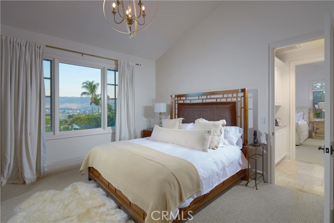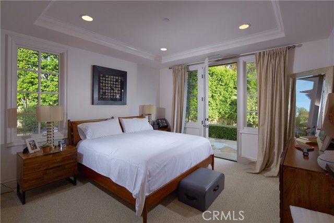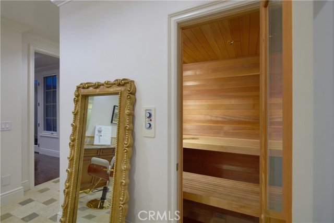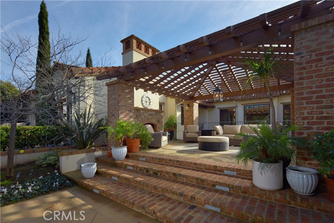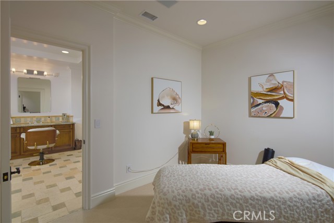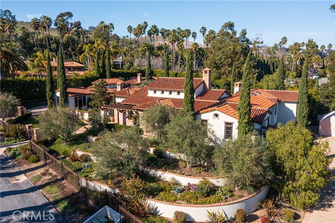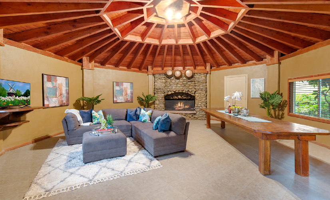25711 PASEO DE LA PAZ, SAN JUAN CAPISTRANO CA 92675
- 5 beds
- 7.00 baths
- 8,685 sq.ft.
- 43,560 sq.ft. lot
Property Description
Your quest for the finest combination of custom architecture, enduring luxury, sublime privacy, and a prime location will come to fruition at this completely upgraded estate in San Juan Capistrano. Remodeled in 2020, the elegant Spanish Revival masterpiece is extra bright and welcoming, with five en-suite bedrooms and five full and four half baths showcased in approximately 8,685 square feet. Making a perfect first impression, the formal living room embraces style with an open-beam ceiling, featuring clerestory windows placed above the beams. Memorable entertaining can be enjoyed throughout the two-level home, which also features a great room with a fireplace, an open dining area, backyard access, and a phenomenal kitchen with an oversized island, butler’s pantry, wine fridge, white cabinetry with illuminated uppers, quartz countertops, a Shaws farmhouse sink, a built-in Sub-Zero refrigerator with a glass door, two Miele dishwashers, two Viking warming drawers, and an oven and microwave by Wolf. Centered around a private courtyard with a fireplace and fountain, the lower level is outstanding. Discover a home theater with a large screen, power recliners, and surround sound; a gym with a bath; a sauna, steam room, and massage area; a game room; a walk-in pub bar; a walk-in temperature-controlled wine room; and a TrueGolf golf simulator. An elevator and a staircase provide access to both levels, which are richly appointed with custom millwork, vaulted and coffered ceilings, multiple indoor and outdoor fireplaces, hardwood and stone flooring, patterned carpet, indoor/outdoor Sonos speakers, Nest-controlled HVAC, DoorBird video monitoring at gates, and numerous French doors. A lovely terrace and a balcony enrich the primary suite’s posh appointments, including an oversized multi-head walk-in shower, a freestanding tub, LED mirrors, and a walk-in closet with built-ins. Sprawling grounds feature a pool and spa, a full-featured outdoor kitchen, and a five-car garage.
Listing Courtesy of Tim Smith, Coldwell Banker Realty
Interior Features
Exterior Features
Use of this site means you agree to the Terms of Use
Based on information from California Regional Multiple Listing Service, Inc. as of February 20, 2024. This information is for your personal, non-commercial use and may not be used for any purpose other than to identify prospective properties you may be interested in purchasing. Display of MLS data is usually deemed reliable but is NOT guaranteed accurate by the MLS. Buyers are responsible for verifying the accuracy of all information and should investigate the data themselves or retain appropriate professionals. Information from sources other than the Listing Agent may have been included in the MLS data. Unless otherwise specified in writing, Broker/Agent has not and will not verify any information obtained from other sources. The Broker/Agent providing the information contained herein may or may not have been the Listing and/or Selling Agent.

