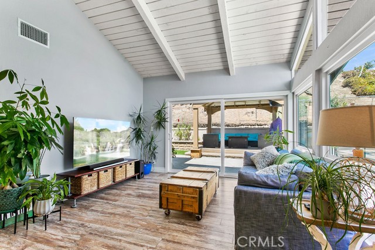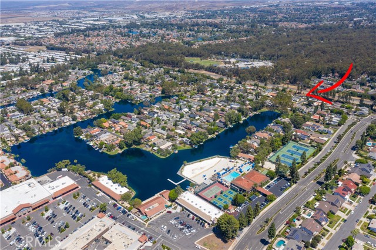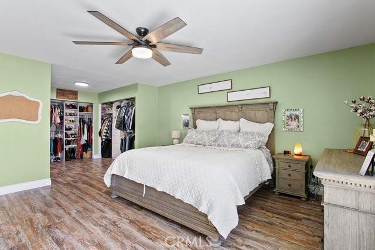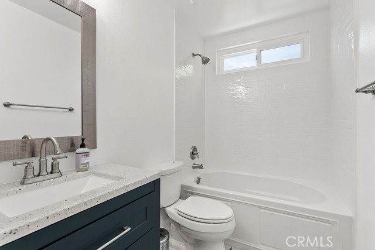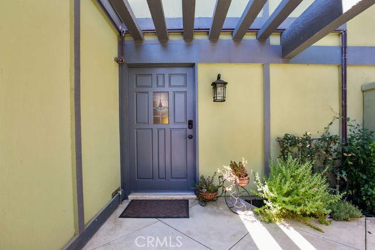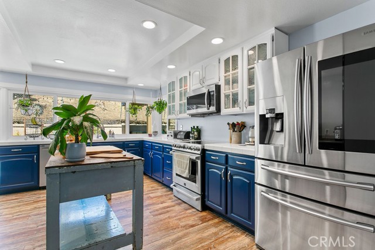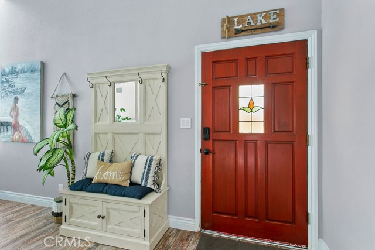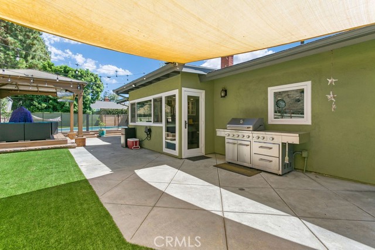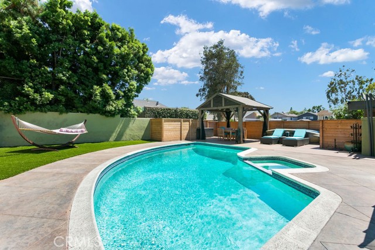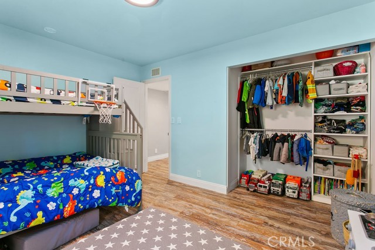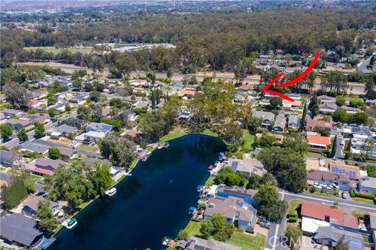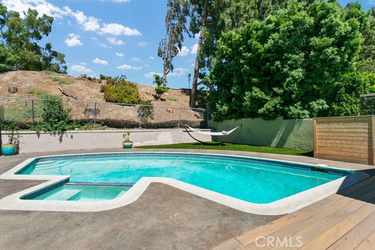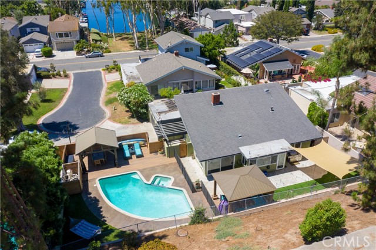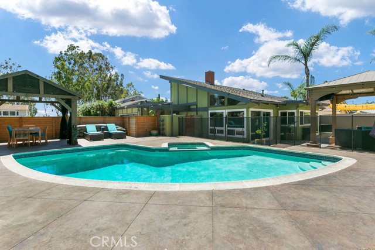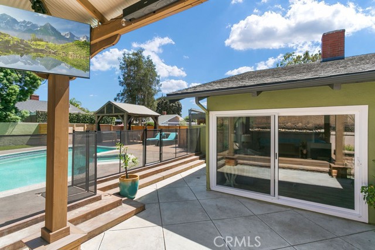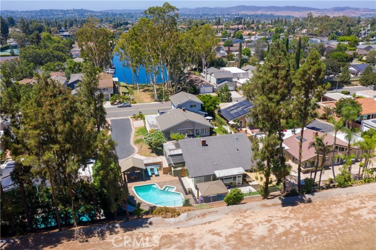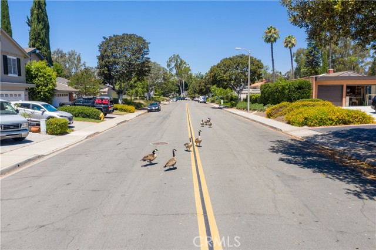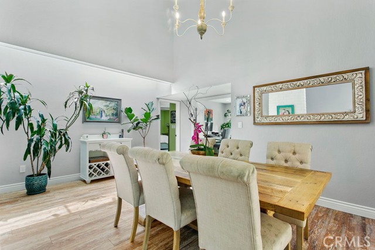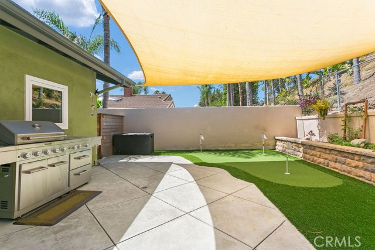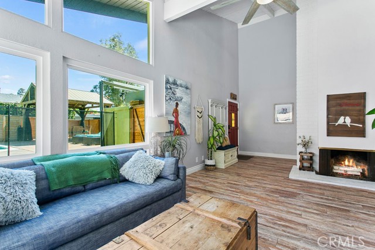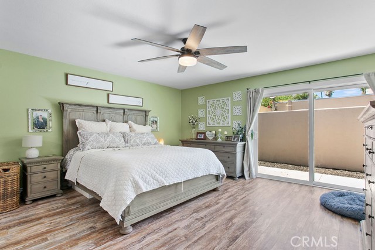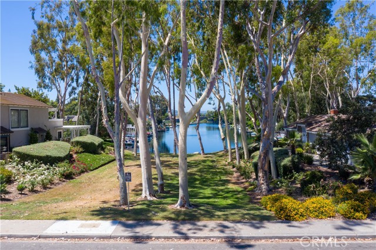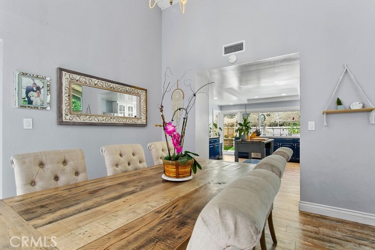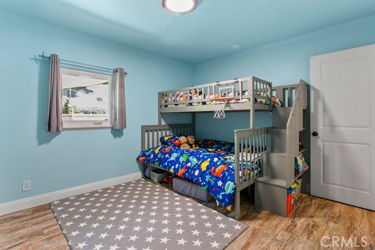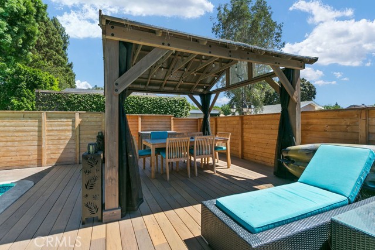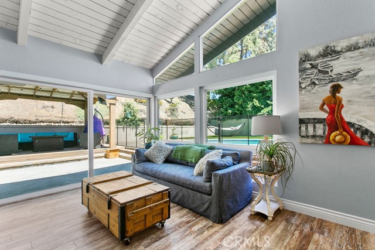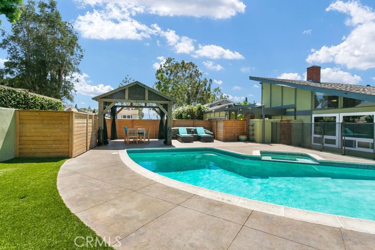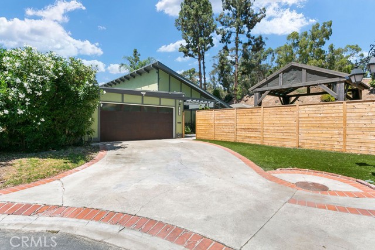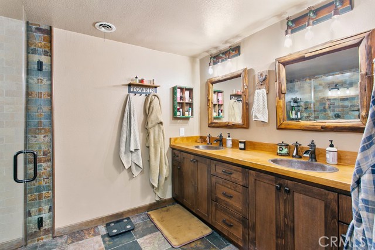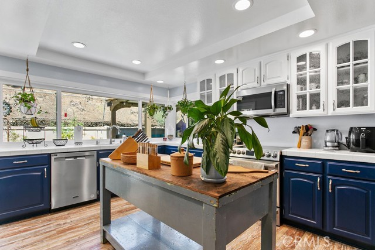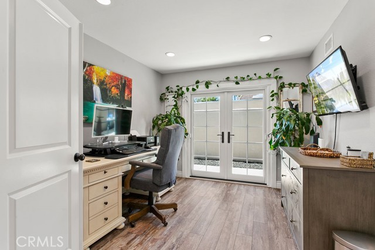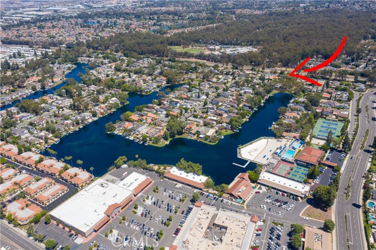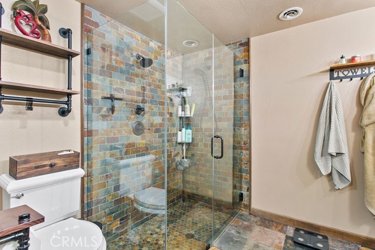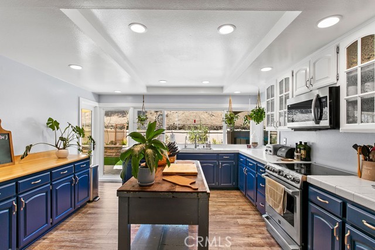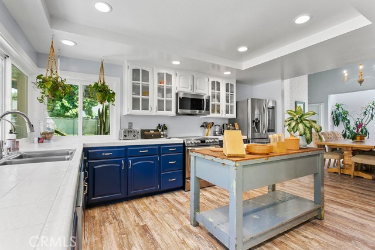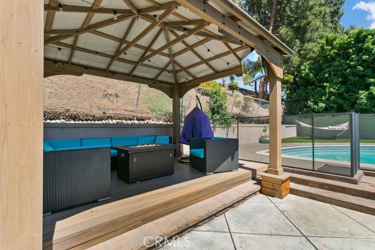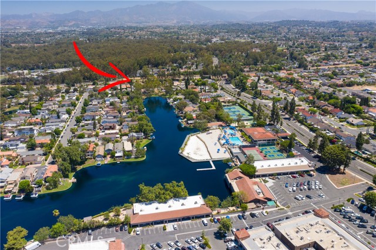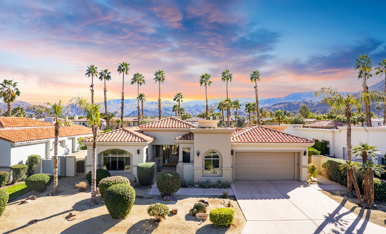24585 OVERLAKE DRIVE, LAKE FOREST CA 92630
- 3 beds
- 2.00 baths
- 1,677 sq.ft.
- 8,900 sq.ft. lot
Property Description
Available July 17th! Exquisite 3-bedroom, 2-bathroom Pool Home in the heart of Lake Forest. This remarkable property offers a unique blend of midcentury architectural charm and contemporary amenities. Step inside and be greeted by a light-filled living space that showcases beautiful vaulted beamed ceilings, painted brick gas fireplace, and large windows. Updated wood vinyl flooring, modern paint and finishes, and an open floor plan create a sense of effortless flow throughout the home. The dining area is open to the living room with a vaulted ceiling as well and is adjacent to the well-appointed kitchen. The kitchen boasts stainless steel appliances, ample cabinetry, and wraparound windows to bring in the abundant natural light. The primary bedroom features a large dressing area with two closets, large sliding glass door, and an en-suite bathroom for added convenience and privacy. The main bathroom is located between the second and third bedroom and has been fully updated. The second bedroom is spacious with a closet organizer. The home’s third bedroom is centrally located and is a versatile space with its two sets of French doors. The space can be used for an office, gym, den, or as the third bedroom. A true highlight of this residence is the expansive wraparound outdoor area that beckons you to enjoy the Southern California climate to the fullest. Lounge on the large deck by the pristine pool on sun-soaked days, or retreat to one of the two gazebos for shade and relaxation. This outdoor oasis provides an ideal backdrop for hosting BBQs, entertaining friends, or simply unwinding in your private retreat. The yard also features a putting green and Astro turf throughout for low water usage and maintenance. With a two-car garage and additional driveway parking, there's ample space for your vehicles and storage needs. This property is ideally situated, providing easy access to shopping, dining, parks, and includes Lake access with Beach Club amenities!
Listing Courtesy of Candice Blair, Niguel Point Properties
Interior Features
Exterior Features
Use of this site means you agree to the Terms of Use
Based on information from California Regional Multiple Listing Service, Inc. as of June 27, 2025. This information is for your personal, non-commercial use and may not be used for any purpose other than to identify prospective properties you may be interested in purchasing. Display of MLS data is usually deemed reliable but is NOT guaranteed accurate by the MLS. Buyers are responsible for verifying the accuracy of all information and should investigate the data themselves or retain appropriate professionals. Information from sources other than the Listing Agent may have been included in the MLS data. Unless otherwise specified in writing, Broker/Agent has not and will not verify any information obtained from other sources. The Broker/Agent providing the information contained herein may or may not have been the Listing and/or Selling Agent.

