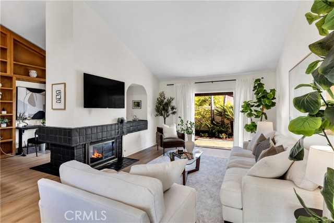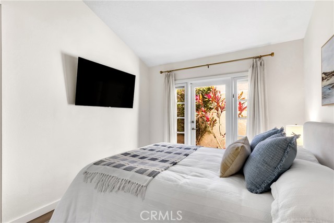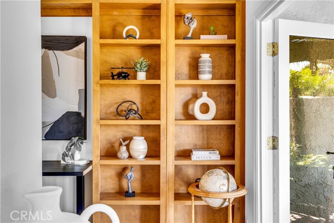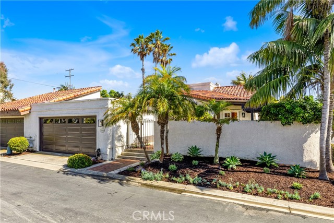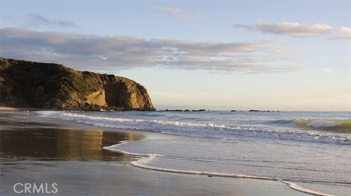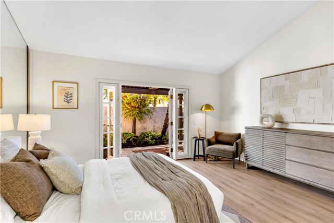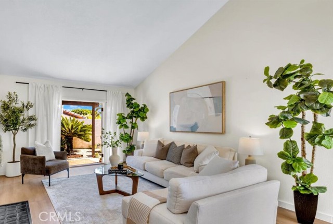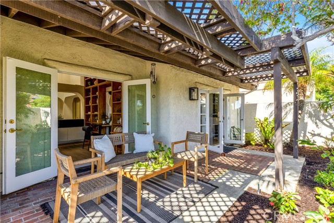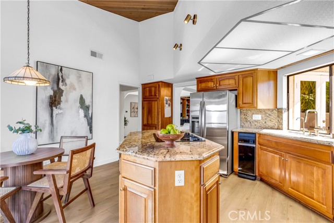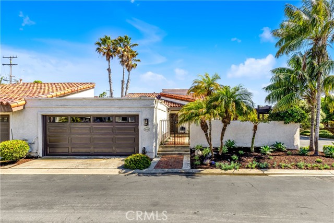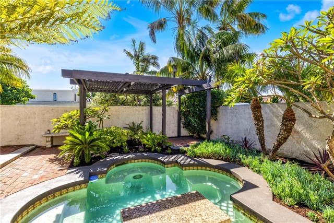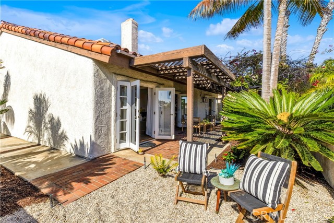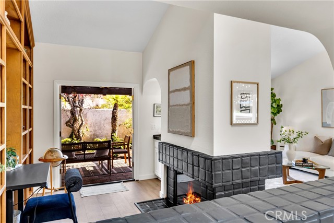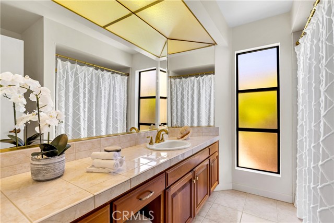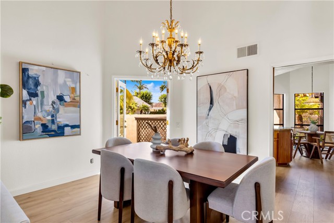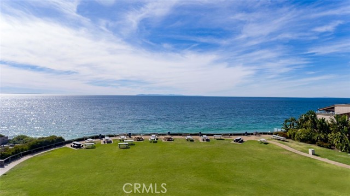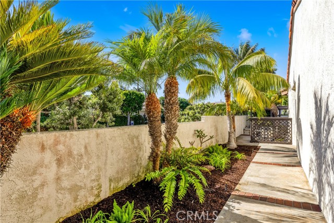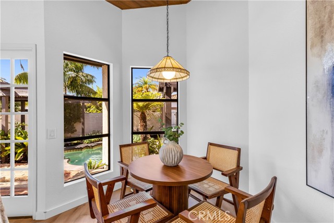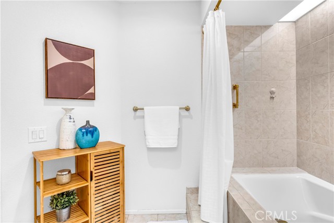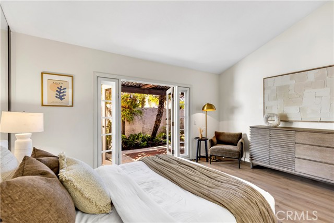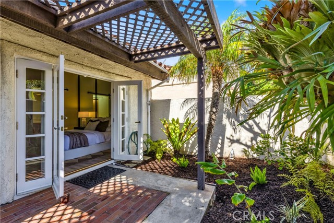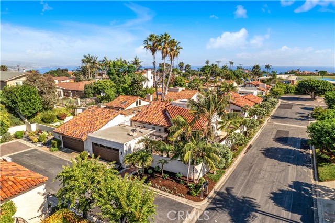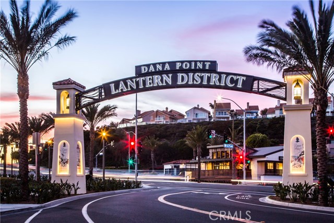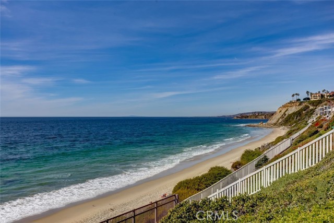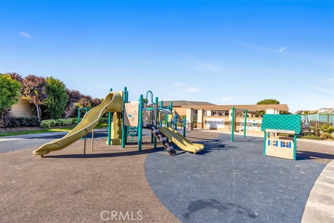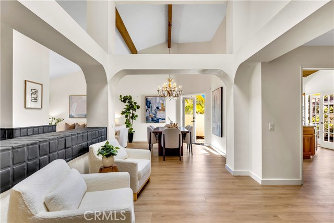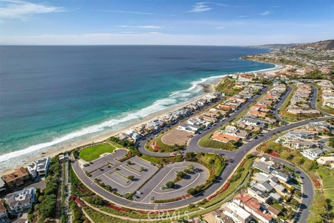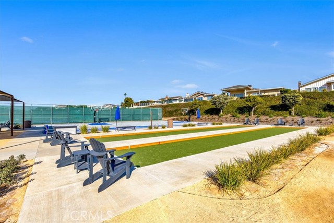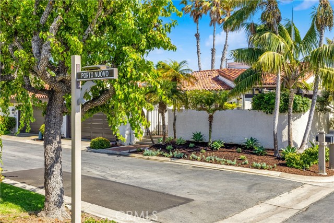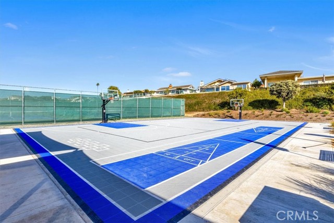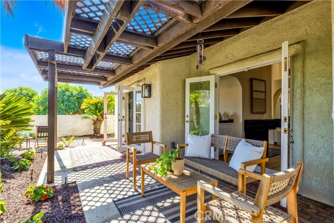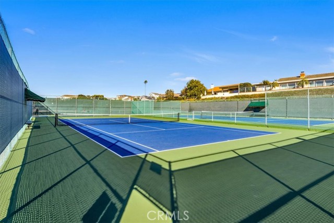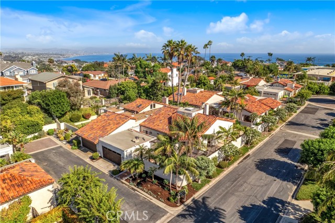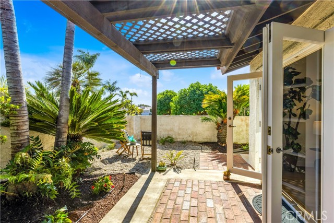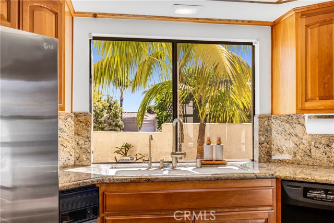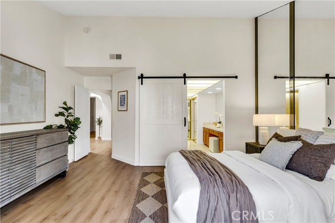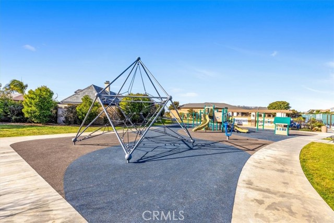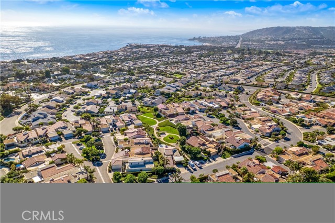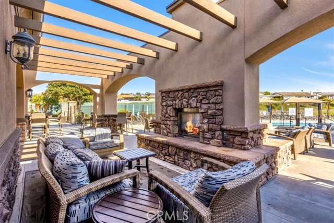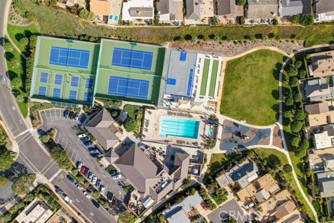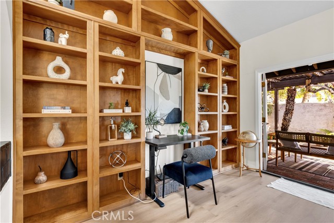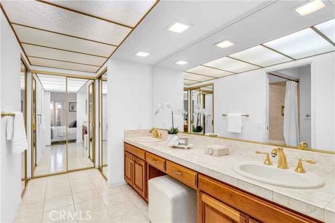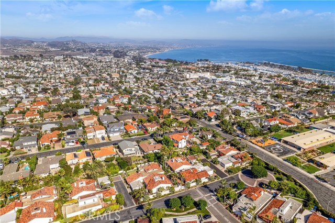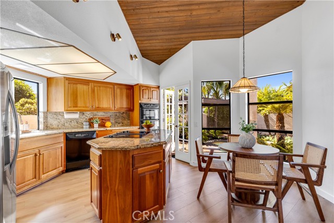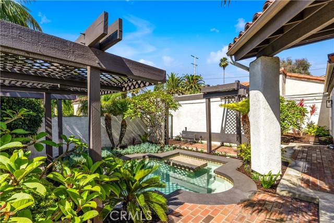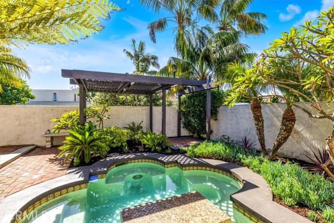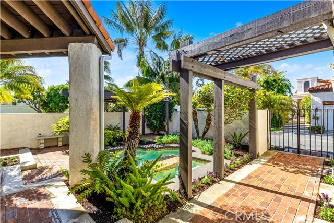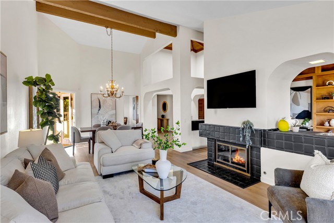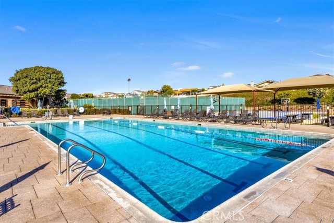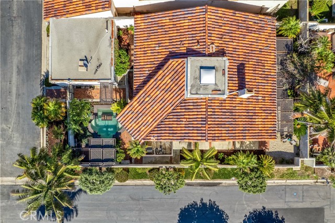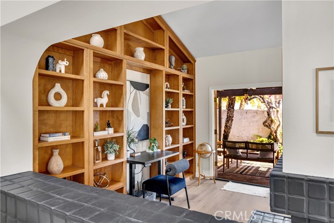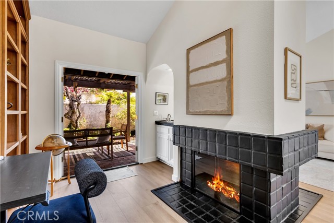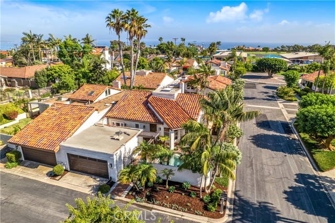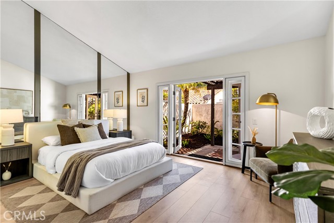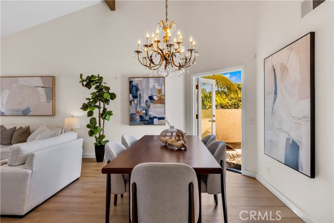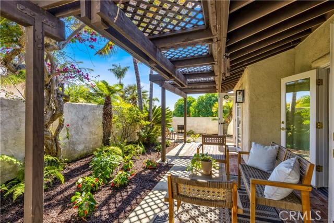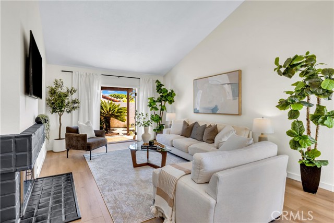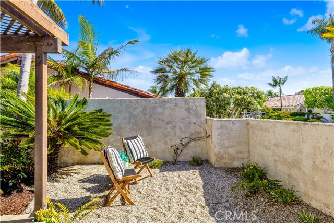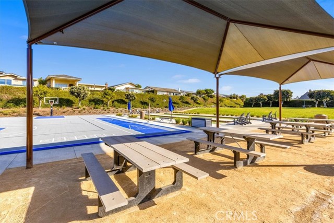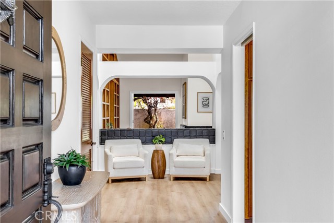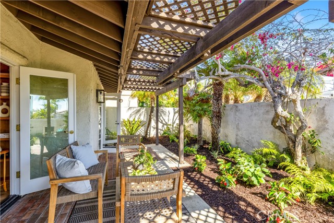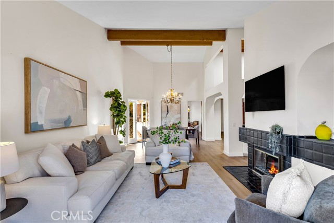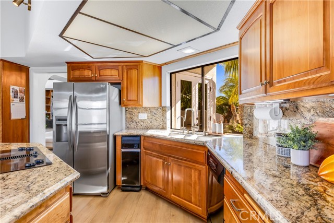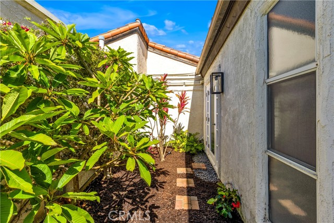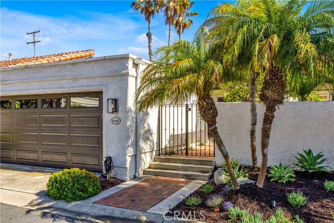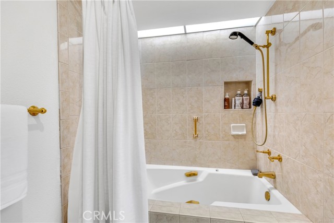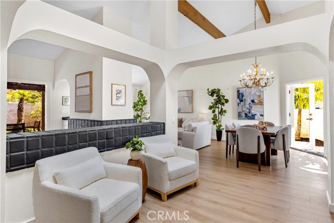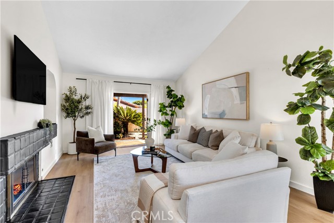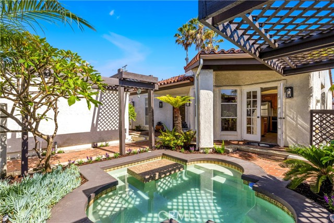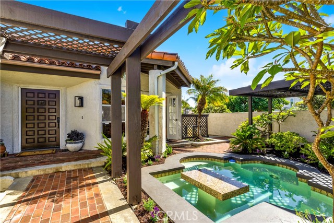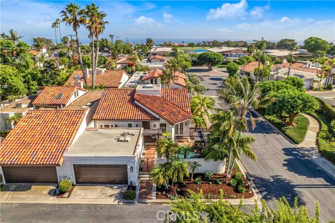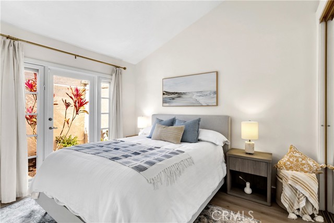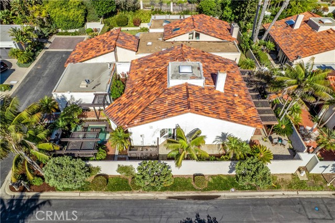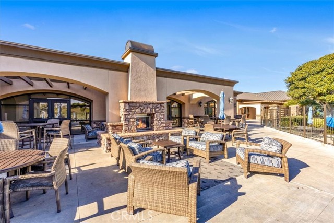24232 PORTO NUOVO, DANA POINT CA 92629
- 2 beds
- 2.00 baths
- 1,625 sq.ft.
- 4,516 sq.ft. lot
Property Description
Tucked away in the Villas of Niguel Shores, this tranquil coastal hideaway offers the perfect blend of luxury and serenity. Enter through a charming wrought iron gate into a lush, private courtyard adorned with tropical landscaping, mature palm trees, and a vibrant brick patio. At its heart, a clover-shaped spool with turquoise waters adds a refreshing splash of color against the greenery and off-white stucco walls. A pergola offers shaded seating, ideal for relaxing or entertaining. A grand wooden door opens into a spacious foyer with blonde wood floors and cathedral ceilings that soar toward a skylight, flooding the entry with natural light. To the right, a gourmet kitchen boasts granite countertops, built-in refrigerator, dishwasher, oven, and a generous island with electric cooktop and storage. Gold-accented track lighting and a charming chandelier over the breakfast nook create a warm, inviting atmosphere. French doors connect the kitchen to the courtyard and spool—perfect for indoor-outdoor living. Through a pocket door, the formal dining room features a timeless chandelier with brass and crystal details and French doors opening to a secluded side yard. Adjacent, the elegant living room centers around a sleek gas fireplace with black tile surround, beautifully contrasting the light walls and floors. French doors open to the back patio, where tropical landscaping and a covered deck enhance the coastal ambiance. A partial wall divides the living room from a cozy inglenook with a two-sided fireplace, built-in chestnut shelving, and space for a reading chair or desk. French doors here also open to the outdoors, inviting in the ocean breeze. Down the hall, the secondary bedroom includes mirrored closet doors, private entry from the courtyard, and continuous blonde wood flooring. The adjacent guest bath features a tub/shower combo, long counter, and dedicated vanity space. At the end of the hall, the primary suite impresses with a dramatic mirrored accent wall and French doors to the patio. A sliding barn door reveals the ensuite bath with dual sinks, vanity area, and three mirrored closets. A separate door leads to a large soaking tub and shower. Situated on a desirable corner lot, this home enjoys the resort-style amenities of Niguel Shores, including a private ocean bluff with beach access, pickleball and tennis courts, bocce ball, pool and spa, playgrounds, and clubhouse. This charming villa is the ideal coastal retreat or entertainer’s dream.
Listing Courtesy of Kathryn Samuel, First Team Real Estate
Interior Features
Exterior Features
Use of this site means you agree to the Terms of Use
Based on information from California Regional Multiple Listing Service, Inc. as of September 11, 2025. This information is for your personal, non-commercial use and may not be used for any purpose other than to identify prospective properties you may be interested in purchasing. Display of MLS data is usually deemed reliable but is NOT guaranteed accurate by the MLS. Buyers are responsible for verifying the accuracy of all information and should investigate the data themselves or retain appropriate professionals. Information from sources other than the Listing Agent may have been included in the MLS data. Unless otherwise specified in writing, Broker/Agent has not and will not verify any information obtained from other sources. The Broker/Agent providing the information contained herein may or may not have been the Listing and/or Selling Agent.

