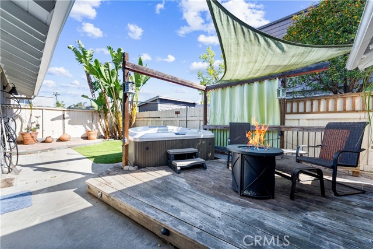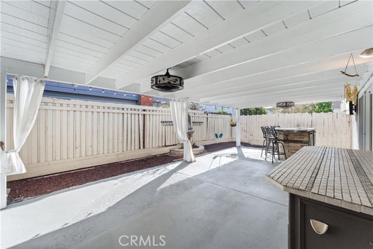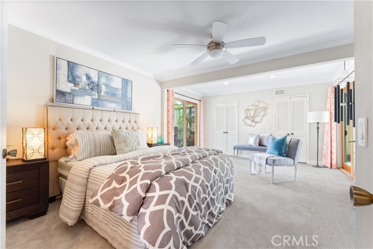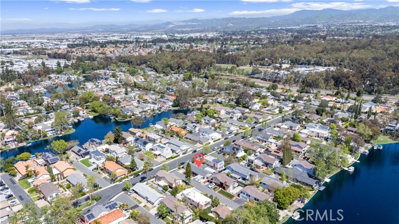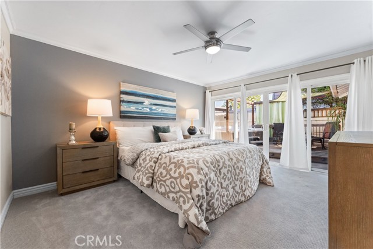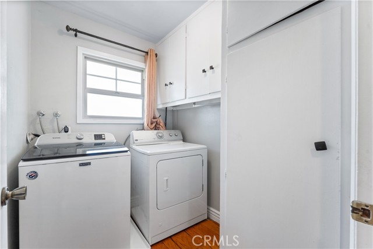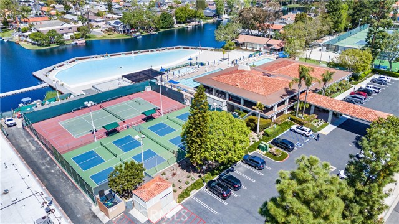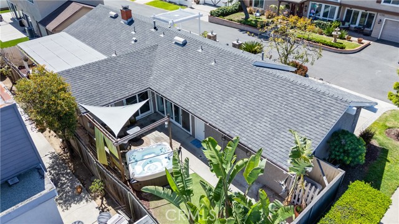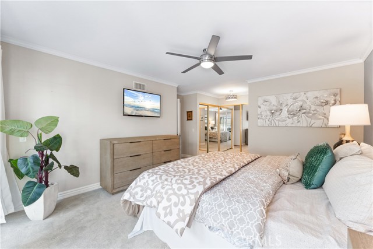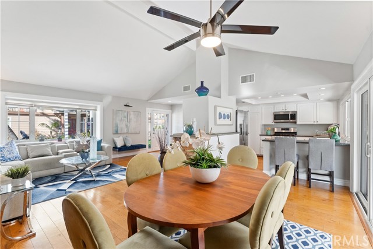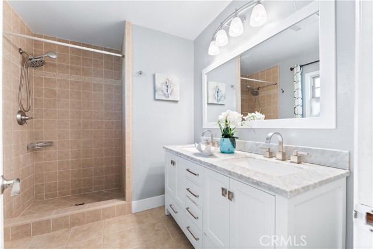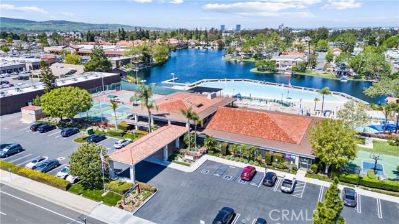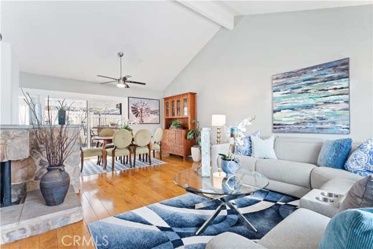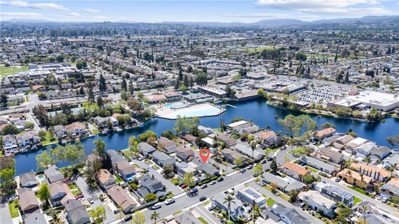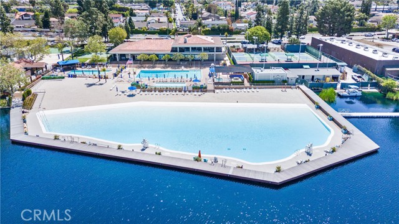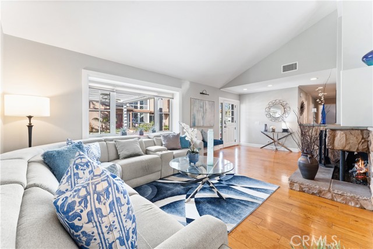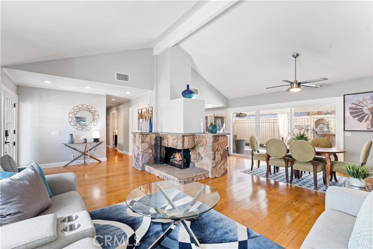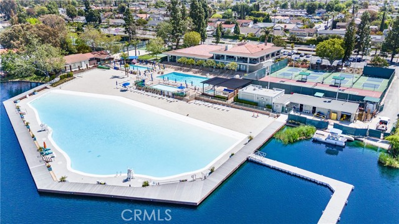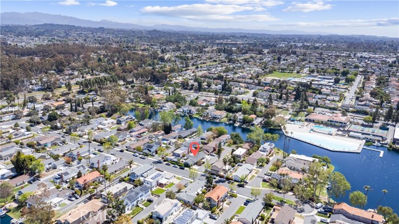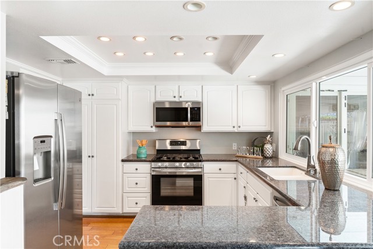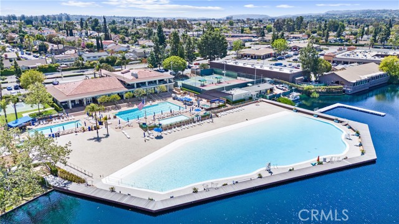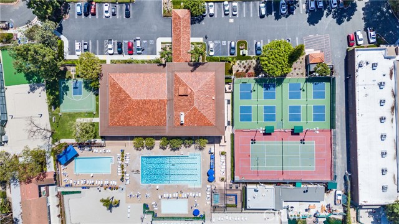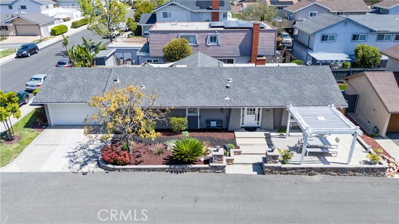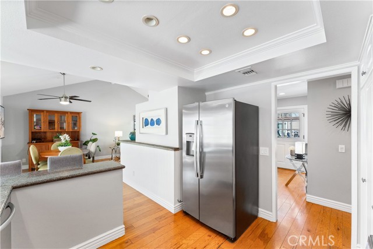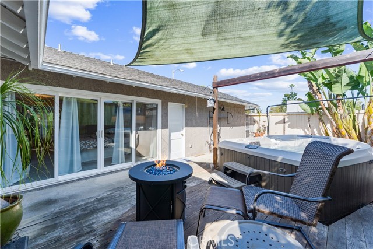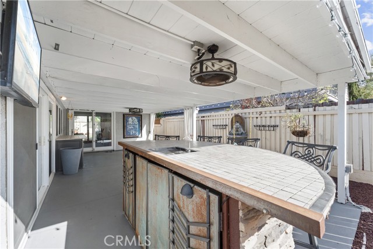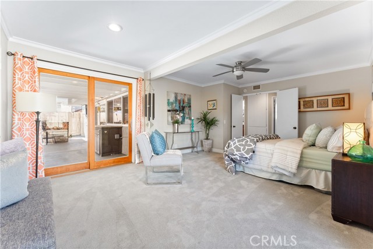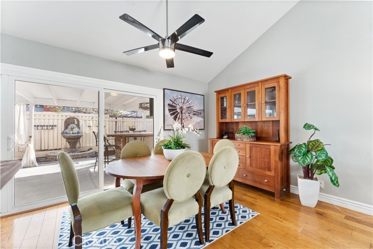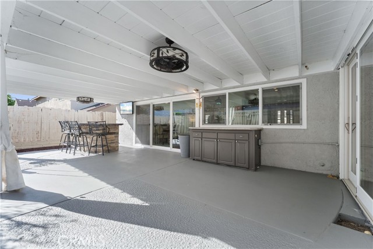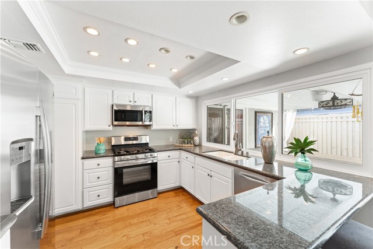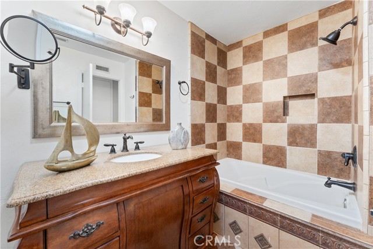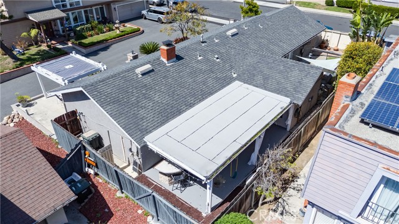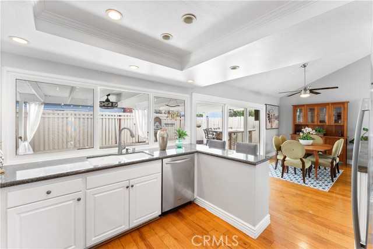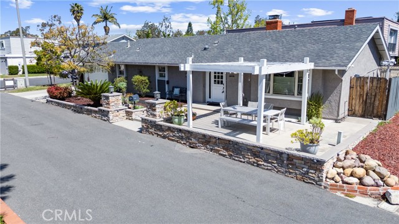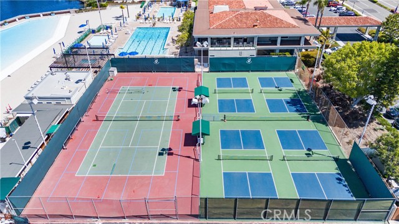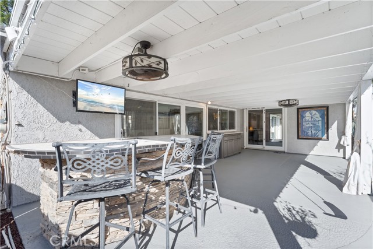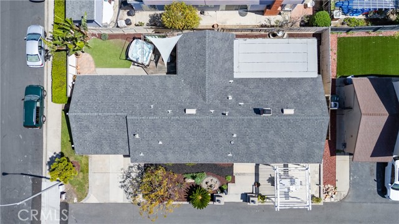22772 ISLAMARE LANE, LAKE FOREST CA 92630
- 2 beds
- 2.00 baths
- 1,496 sq.ft.
- 4,300 sq.ft. lot
Property Description
Fabulous Single-Story Home Near the Lake! This beautifully updated home offers an open floor plan with stunning wood floors, vaulted ceilings, and a wall of windows. A custom fireplace serves as a striking focal point upon entry, while the kitchen seamlessly connects to the dining area and living room. The expanded second bedroom allows the home to function as a three-bedroom residence (fully permitted). Additionally, a separate indoor laundry room provides flexibility and could be converted into an office or craft space. Upgrades include PEX re-piping, relocated and replaced AC and furnace (now in the attic), and new dual-pane windows and sliding doors. Step outside into an entertainer’s paradise! The front yard features a pergola with an overhead fan, a professionally hardscaped stacked-stone wall, and gorgeous, low-maintenance, drought-resistant landscaping. The backyard offers a spacious covered patio with a custom-built island, ample seating, and lush greenery. On the other side, enjoy a Jacuzzi spa, a redwood deck, and artificial turf—perfect for pets or little ones to play. Experience lake living at its finest with access to the nearby Beach and Tennis Club, offering year-round amenities such as pools, a beach lagoon, spa, tennis, pickleball, basketball courts, a gym, a clubhouse, and fun community events like a poolside bar, karaoke nights, and holiday celebrations. Just a short walk down your private street, you can kayak or fish right from the lake! This is truly a unique and special home in a wonderful neighborhood—don’t miss out!
Listing Courtesy of Hugo Barron, Re/Max Property Connection
Interior Features
Exterior Features
Use of this site means you agree to the Terms of Use
Based on information from California Regional Multiple Listing Service, Inc. as of June 4, 2025. This information is for your personal, non-commercial use and may not be used for any purpose other than to identify prospective properties you may be interested in purchasing. Display of MLS data is usually deemed reliable but is NOT guaranteed accurate by the MLS. Buyers are responsible for verifying the accuracy of all information and should investigate the data themselves or retain appropriate professionals. Information from sources other than the Listing Agent may have been included in the MLS data. Unless otherwise specified in writing, Broker/Agent has not and will not verify any information obtained from other sources. The Broker/Agent providing the information contained herein may or may not have been the Listing and/or Selling Agent.

