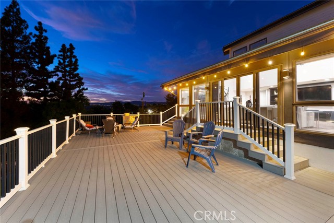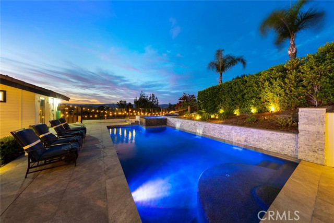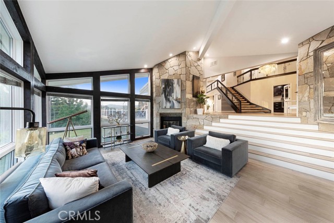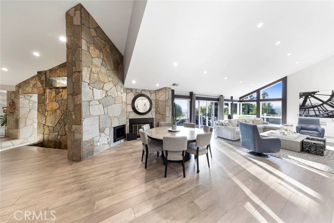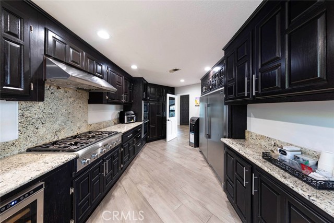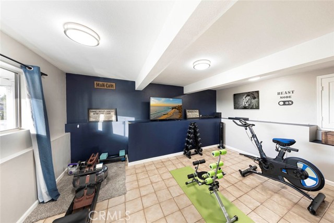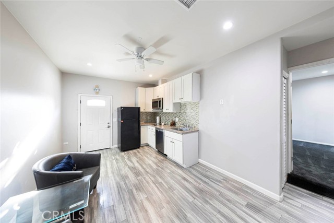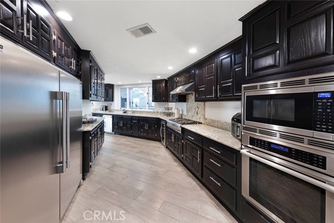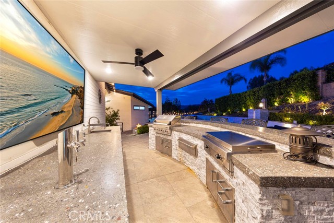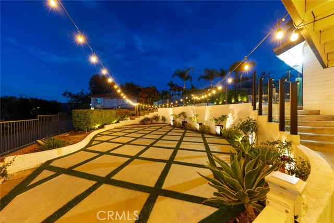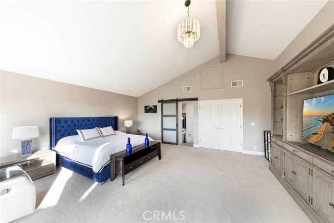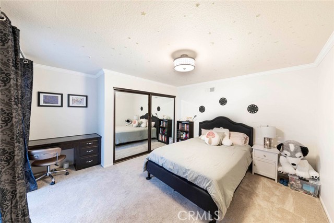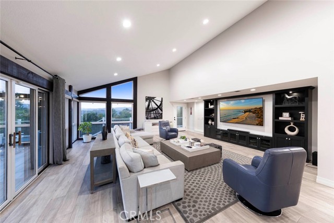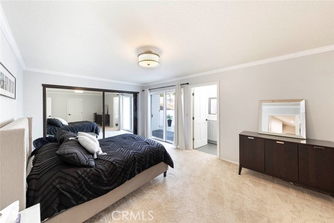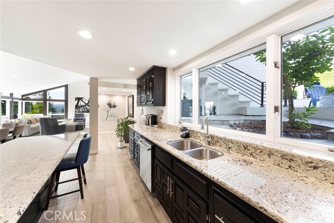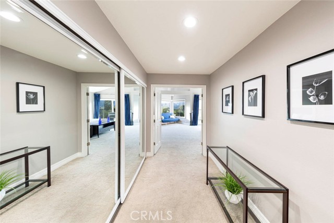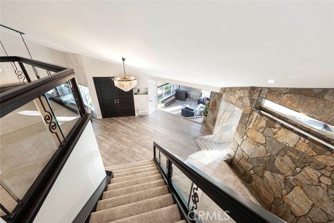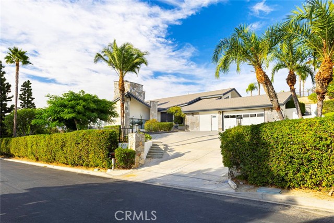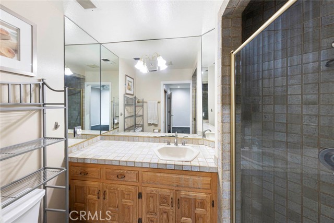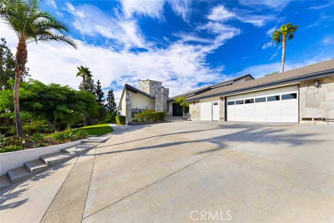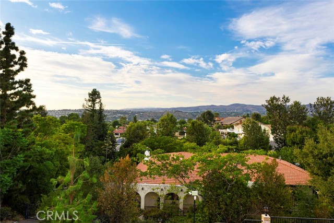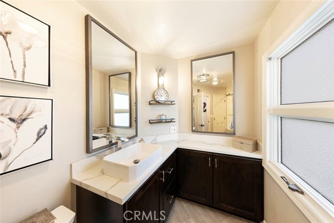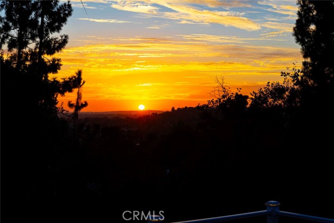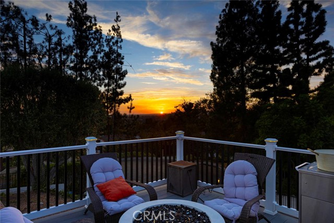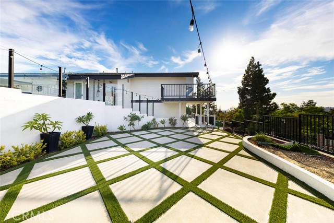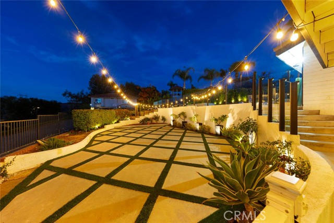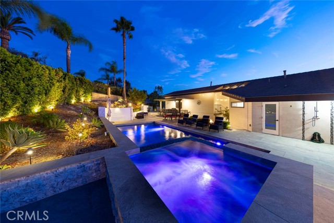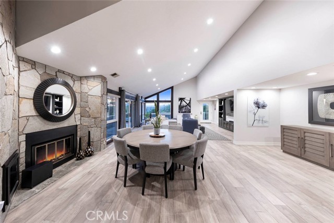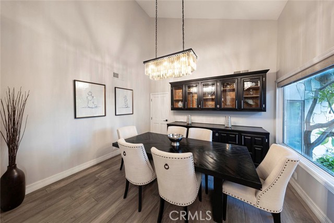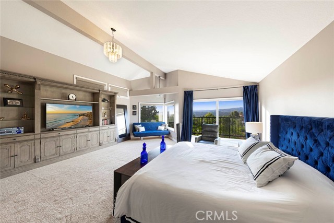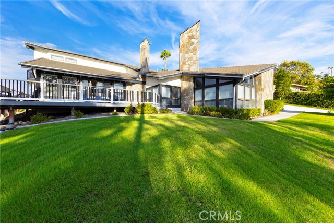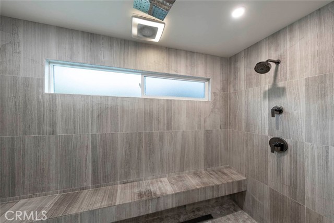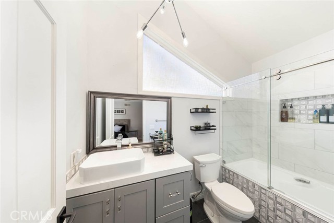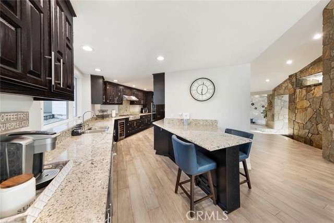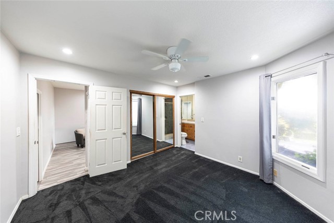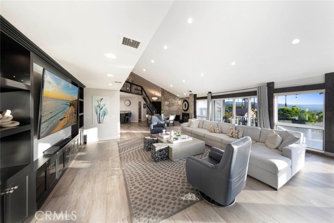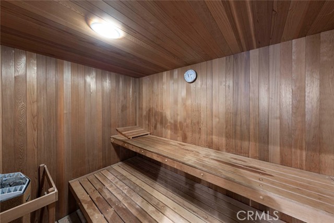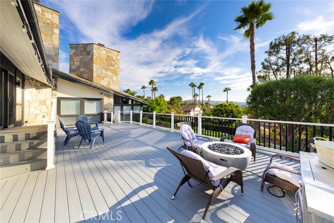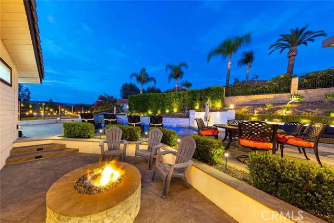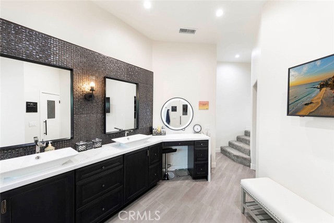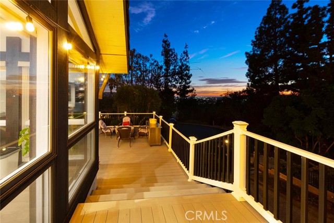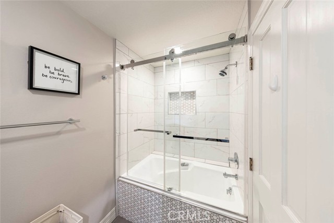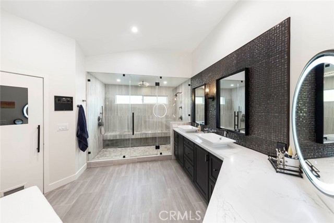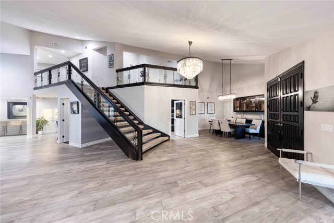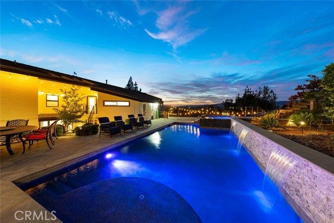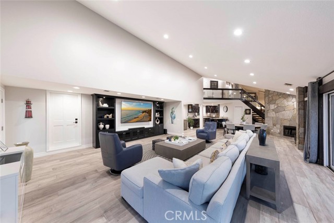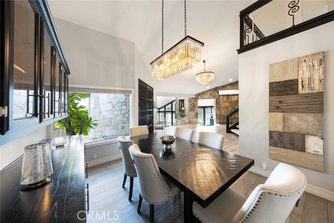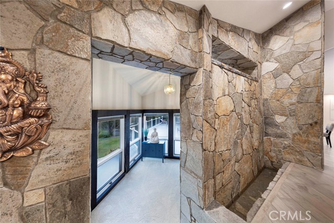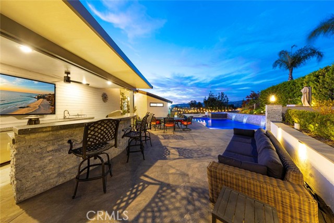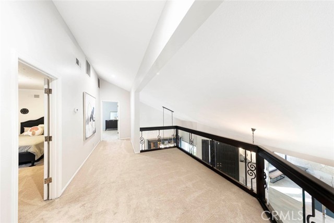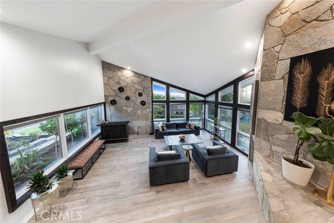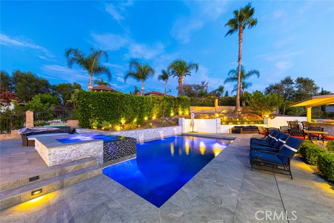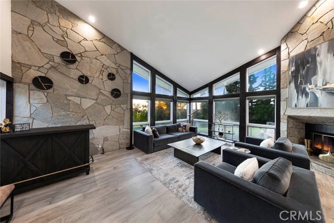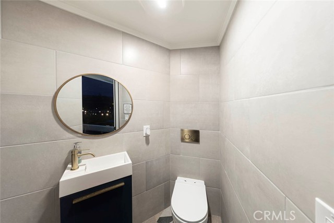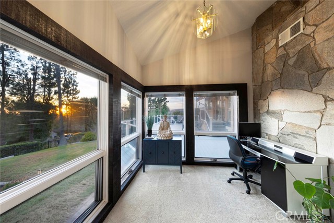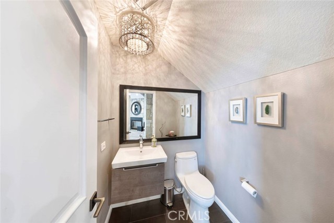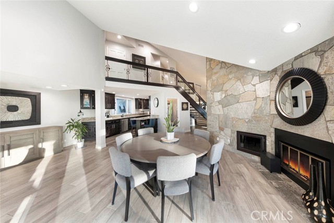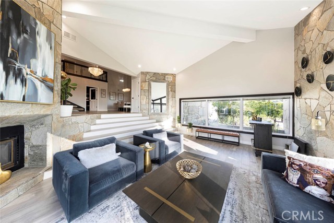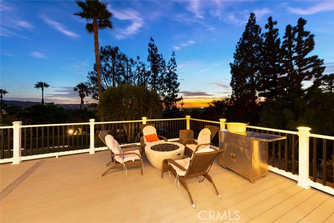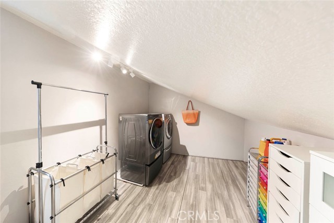220 S OWENS DRIVE, ANAHEIM HILLS CA 92808
- 4 beds
- 4.50 baths
- 4,236 sq.ft.
- 22,303 sq.ft. lot
Property Description
Semi-Custom Breathtaking View Home in Coveted Mohler Loop Area. Tucked away on a private street, this stunning 4-bedroom + bonus and an office , 4.5-bath estate sits on a rare ½-acre lot, offering over 4,200 sqft of refined living space. Perfect for families and entertaining, this home masterfully blends space, privacy, and luxury. As you arrive, the pride of ownership is immediately evident—from the beautifully landscaped entrance to the serene, secluded setting. Step through the grand wooden front door and feel an instant sense of comfort and elegance. Inside, soaring two-story ceilings, expansive walls of windows, and abundant natural light create a bright, open atmosphere. Designed for seamless indoor-outdoor living, this semi-custom residence features ample parking, a tranquil setting, and breathtaking views that enhance every moment. The formal entry opens to a sunken living room and a formal dining room—perfect for intimate gatherings. The spacious family room boasts custom-built TV cabinetry, while a bonus room (currently used as a gym) adds flexibility. A downstairs office & bedroom with its own bathroom offers convenience and privacy. The chef’s kitchen has been tastefully updated with solid wood cabinetry, granite countertops, Thermador appliances, an oversized professional fridge/freezer, wine fridge, and a full house Culligan water filtration system. Upstairs, you’ll find 3 generously sized bedrooms, each with remodeled ensuite bathrooms and private balconies. The primary suite features vaulted ceilings, breathtaking views, and a spa-like remodeled bathroom complete with a Swedish dry sauna, extra-large limestone tile shower with double showerheads and rain shower, a heated toilet, double vanity, and an expansive walk-in closet. Step outside to discover an entertainer’s dream yard, featuring resort-style amenities: wraparound Trex decking with lighting, multiple entertaining areas, a rose garden, saltwater pool & spa, and an outdoor kitchen complete with BBQ grill, double keg dispenser, fridge, sink, ample storage, and high-end True appliances, a gas fireplace, outdoor shower and bathroom, and landscape lighting. Additional Features & Upgrades to include: Newer concrete tile roof (2015),Dual-zone HVAC system with two large units, downstairs solid wood flooring, plumbing upgrades (Pex & copper),double paned windows, EV charger in the garage. Ideally located steps from premier hiking, trails, dining & shopping.
Listing Courtesy of Madeleine Semaan, First Team Real Estate
Interior Features
Exterior Features
Use of this site means you agree to the Terms of Use
Based on information from California Regional Multiple Listing Service, Inc. as of August 27, 2025. This information is for your personal, non-commercial use and may not be used for any purpose other than to identify prospective properties you may be interested in purchasing. Display of MLS data is usually deemed reliable but is NOT guaranteed accurate by the MLS. Buyers are responsible for verifying the accuracy of all information and should investigate the data themselves or retain appropriate professionals. Information from sources other than the Listing Agent may have been included in the MLS data. Unless otherwise specified in writing, Broker/Agent has not and will not verify any information obtained from other sources. The Broker/Agent providing the information contained herein may or may not have been the Listing and/or Selling Agent.

