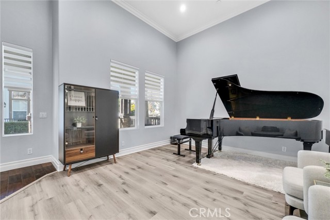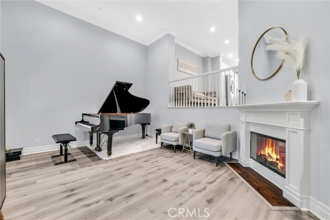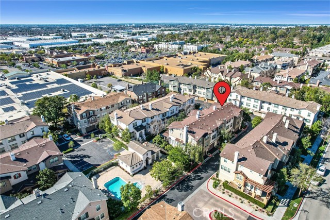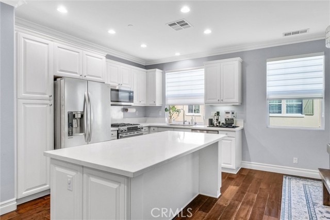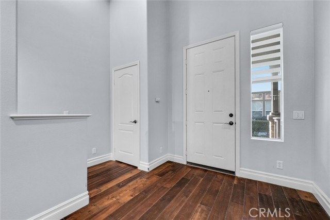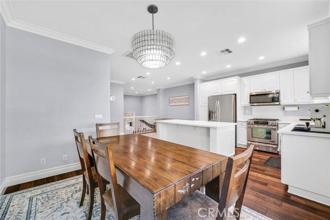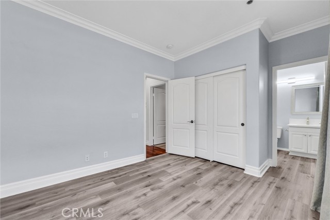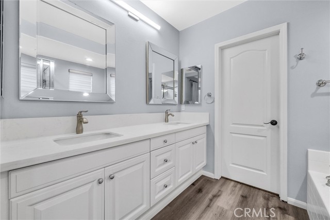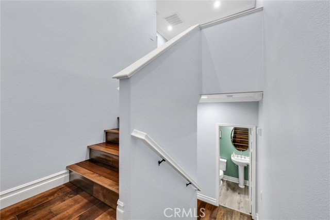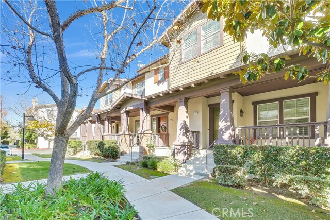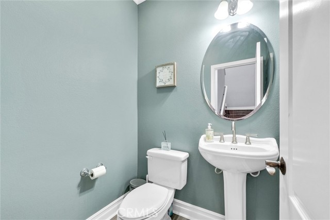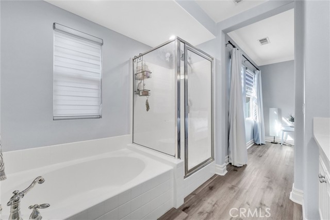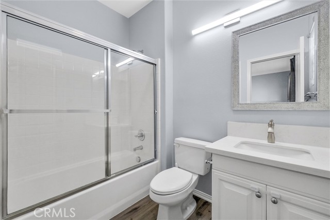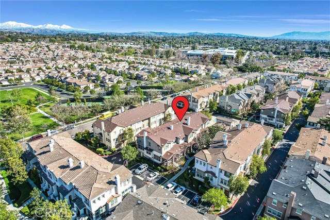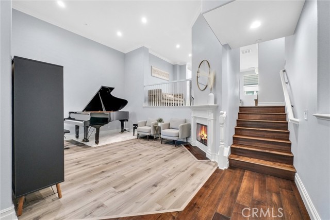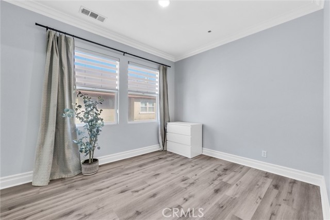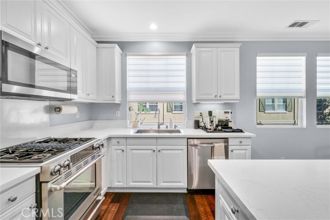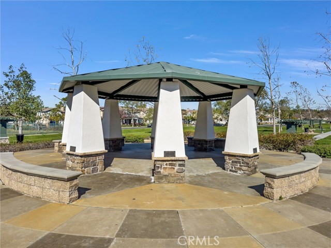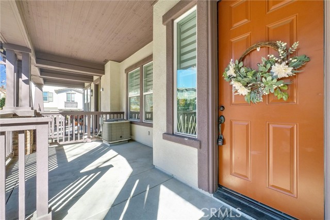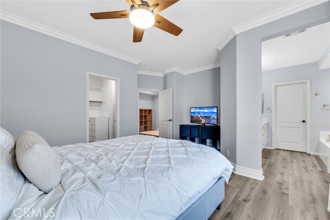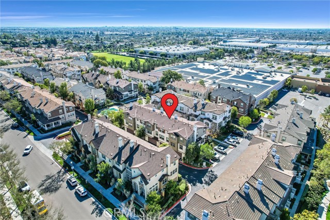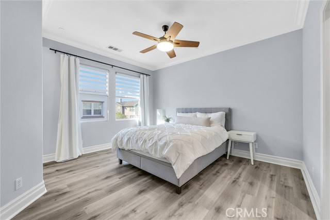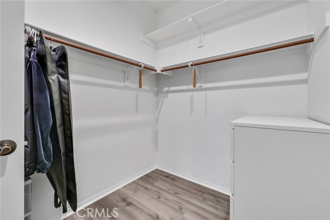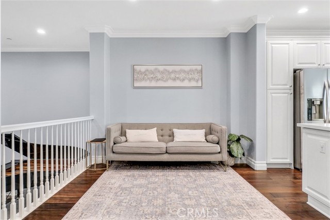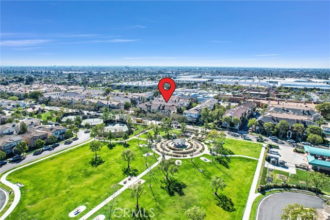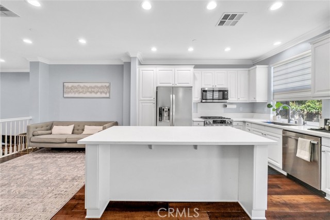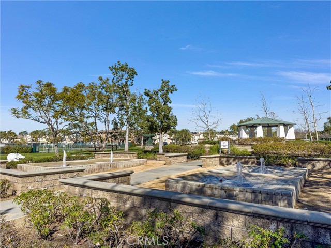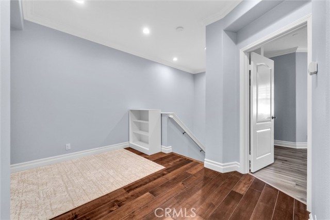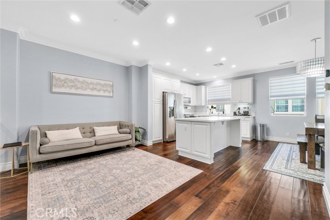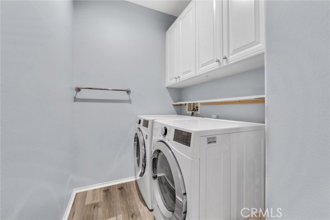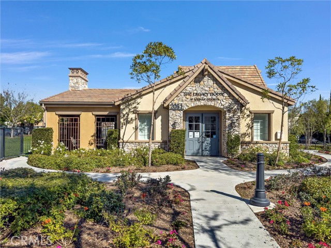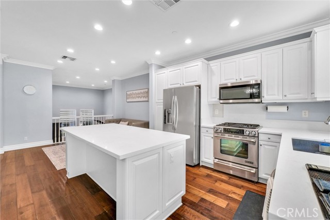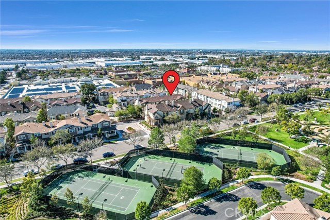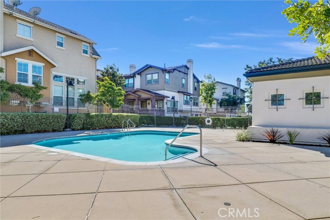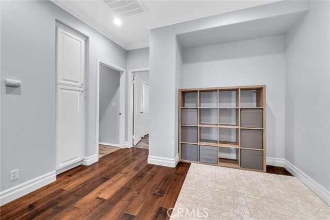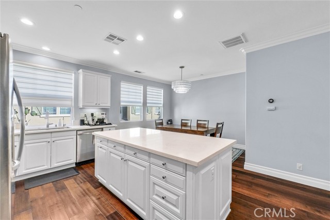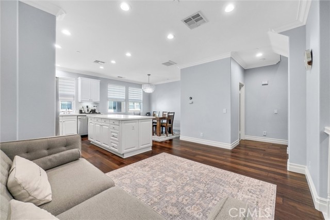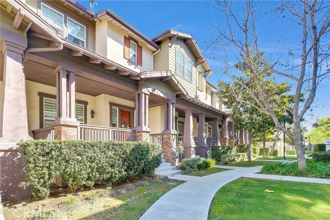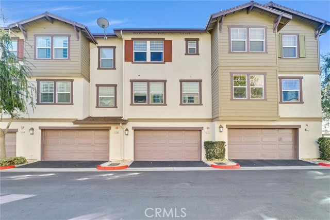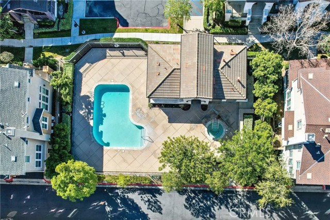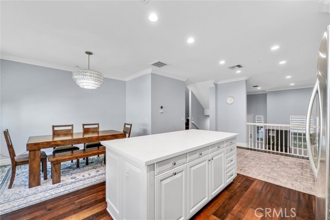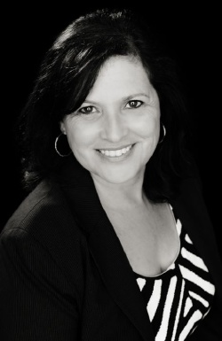2112 OWENS DRIVE, FULLERTON CA 92833
- 2 beds
- 2.50 baths
- 1,623 sq.ft.
Property Description
Absolutely stunning property located in one of Fullerton’s most desirable neighborhoods – the Amerige Heights “Radcliffe” community, built by quality builder MBK Homes. Ideally situated in a quiet interior location, this tri-level home features two spacious master suites, each with its own full bathroom, plus a versatile loft and convenient upstairs laundry. A powder room is located on the main level for guests. The charming front porch adds to the home's welcoming curb appeal. The well-designed floor plan is perfect for both everyday living and entertaining. From the open formal living room with fireplace, a few steps lead up to the dining area and separate family room, seamlessly connected by a large chef’s kitchen. The kitchen boasts Quartz countertops, white cabinetry, stainless steel and black appliances, a generous center island, and a casual dining space. Interior highlights include beautiful engineered hardwood and waterproof vinyl flooring throughout, custom paint, crown molding, recessed lighting, upgraded fixtures, and ceiling fans. The elegant master suite offers a luxurious bath with separate tub and shower, along with spacious walk-in closets. Additional features include an oversized two-car garage with a workshop area and a finished storage room. The home is just steps from guest parking and is within walking distance to award-winning schools, including Robert Fisler Elementary/Junior High and Sunny Hills High School, as well as the Amerige Heights Shopping Center. Enjoy HOA-maintained amenities such as a pool, spa, tennis courts, and clubhouse. Conveniently located near shopping, dining, grocery stores, and golf courses.
Listing Courtesy of Peter Suk, Reshape Real Estate
Interior Features
Exterior Features
Use of this site means you agree to the Terms of Use
Based on information from California Regional Multiple Listing Service, Inc. as of September 18, 2025. This information is for your personal, non-commercial use and may not be used for any purpose other than to identify prospective properties you may be interested in purchasing. Display of MLS data is usually deemed reliable but is NOT guaranteed accurate by the MLS. Buyers are responsible for verifying the accuracy of all information and should investigate the data themselves or retain appropriate professionals. Information from sources other than the Listing Agent may have been included in the MLS data. Unless otherwise specified in writing, Broker/Agent has not and will not verify any information obtained from other sources. The Broker/Agent providing the information contained herein may or may not have been the Listing and/or Selling Agent.

