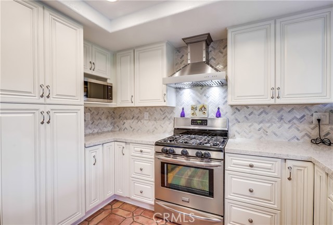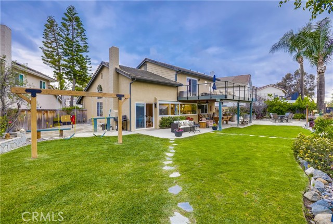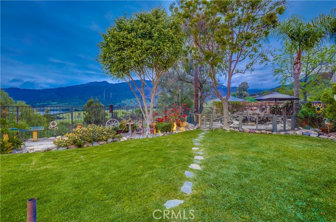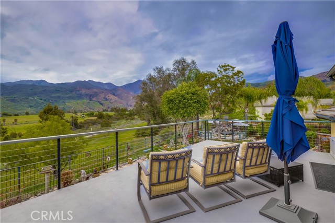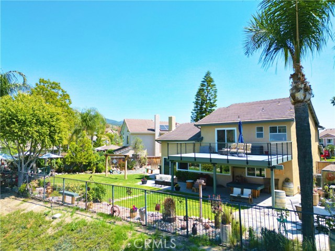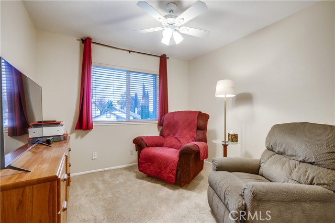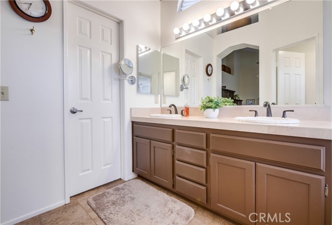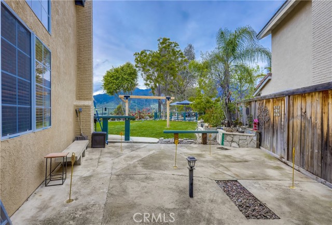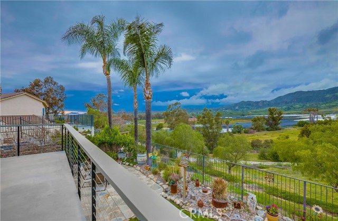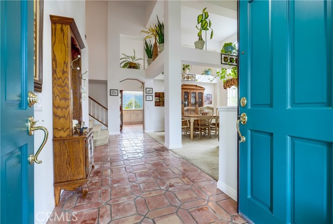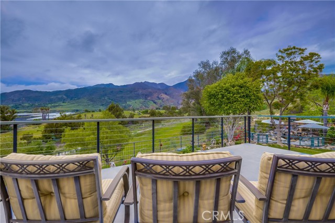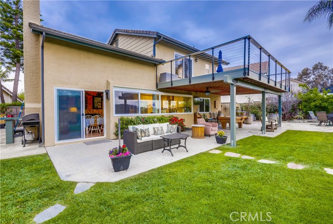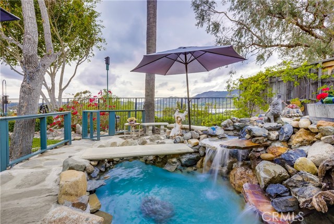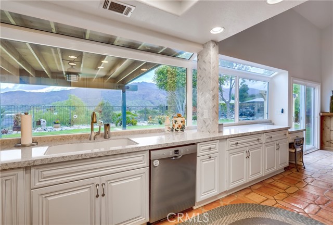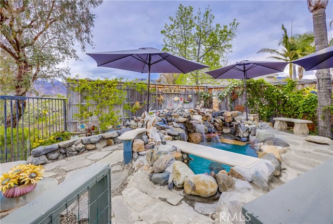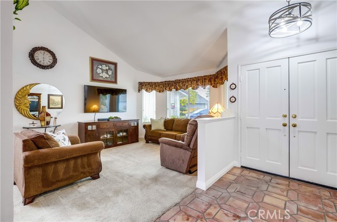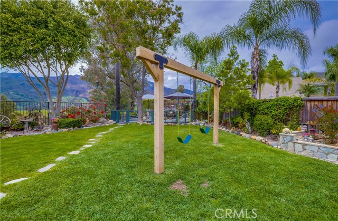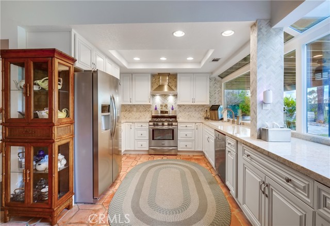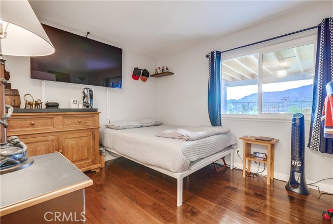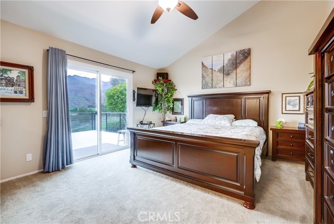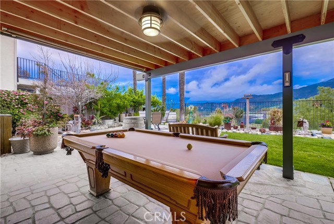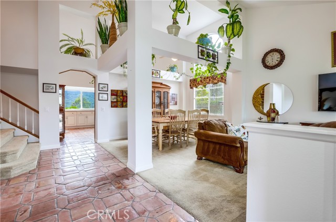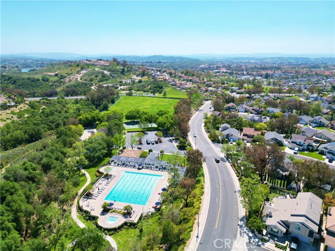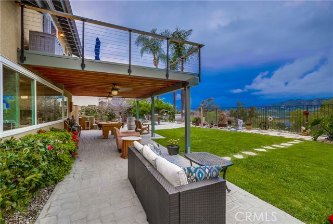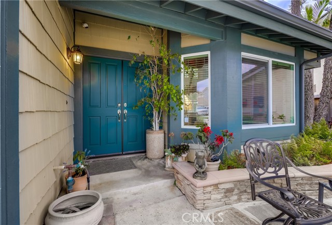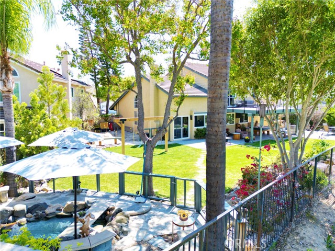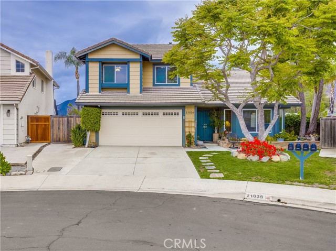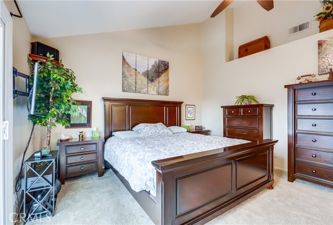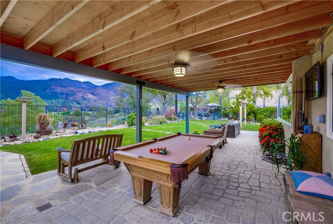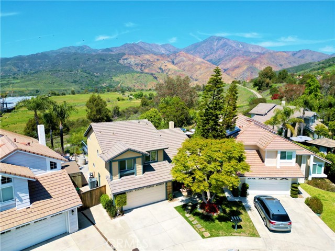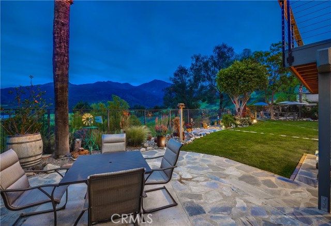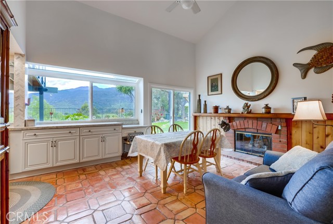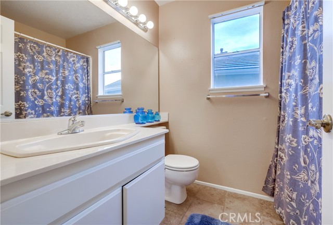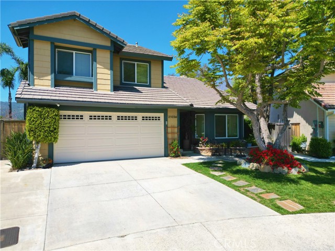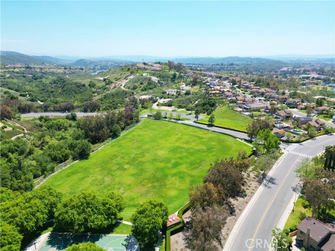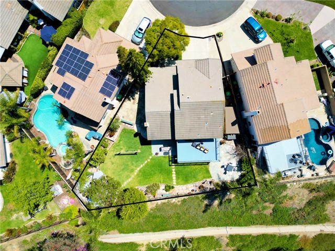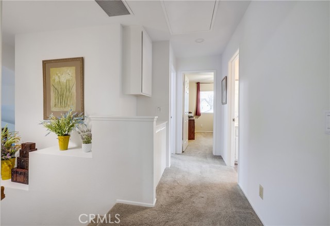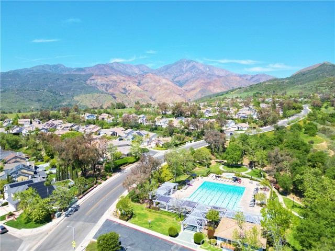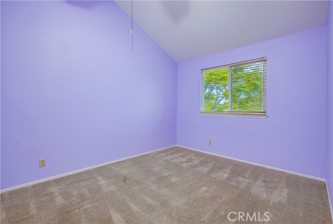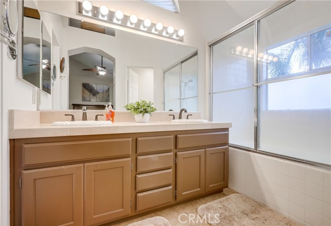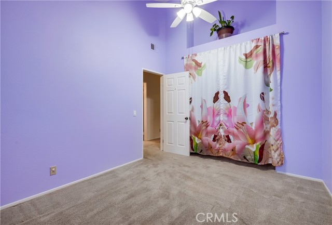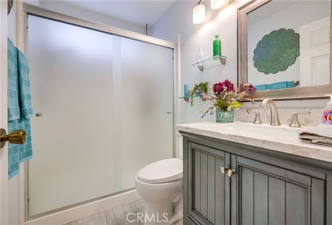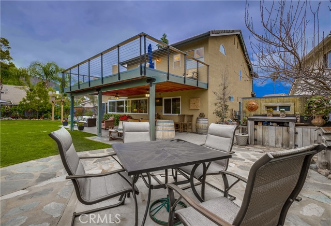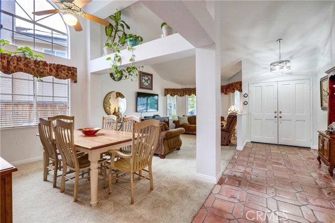21036 PENNINGTON LANE, TRABUCO CANYON CA 92679
- 4 beds
- 3.00 baths
- 1,906 sq.ft.
- 8,300 sq.ft. lot
Property Description
Welcome to 21036 Pennington Lane — a beautifully appointed single-family home tucked away in the tranquil Trabuco Highlands community. With unobstructed, panoramic views of the Saddleback Mountains, this home offers the perfect blend of comfort, convenience, and natural beauty. Property Highlights 4 Bedrooms | 3 Bathrooms | 1,906 Sq. Ft. Built in 1987 with timeless charm Main floor bedroom and full bath for added flexibility Central A/C + QuietCool whole house fan Water heater replaced in June 2021 2-car attached garage Low HOA: $161/month Step inside to find a bright, open layout designed for both everyday living and entertaining. The inviting living area features tile flooring and a cozy fireplace, while the upgraded kitchen is a chef’s delight with quartz countertops, custom cabinetry, stainless steel appliances, and large windows framing sweeping mountain views. Upstairs, the primary suite opens to a private balcony, the perfect spot to relax and take in the scenery. Outdoors, enjoy a backyard designed for fun and relaxation—whether it’s a game of pool, practicing your putt, or enjoying the swing set with loved ones, the possibilities are endless. Community Amenities As a Trabuco Highlands resident, you’ll have access to: Sparkling swimming pool & spa Playground and picnic areas Outdoor cooking area for gatherings Location Benefits This peaceful neighborhood offers the best of suburban living, with top-rated Saddleback Valley Unified schools, plus easy access to shopping, dining, and nearby parks and trails for outdoor recreation. 21036 Pennington Lane isn’t just a house—it’s a lifestyle. Come experience the views, the comfort, and the community you’ll love to call home.
Listing Courtesy of Josh Lukasiewicz, Premiere Housing Group
Interior Features
Exterior Features
Use of this site means you agree to the Terms of Use
Based on information from California Regional Multiple Listing Service, Inc. as of September 13, 2025. This information is for your personal, non-commercial use and may not be used for any purpose other than to identify prospective properties you may be interested in purchasing. Display of MLS data is usually deemed reliable but is NOT guaranteed accurate by the MLS. Buyers are responsible for verifying the accuracy of all information and should investigate the data themselves or retain appropriate professionals. Information from sources other than the Listing Agent may have been included in the MLS data. Unless otherwise specified in writing, Broker/Agent has not and will not verify any information obtained from other sources. The Broker/Agent providing the information contained herein may or may not have been the Listing and/or Selling Agent.

