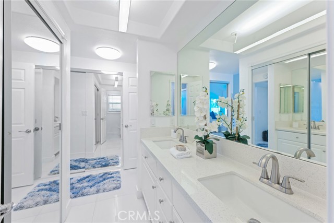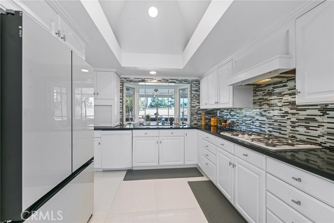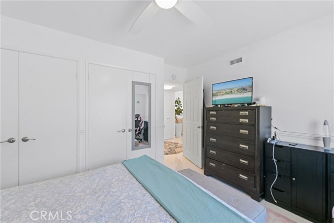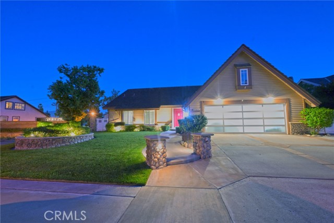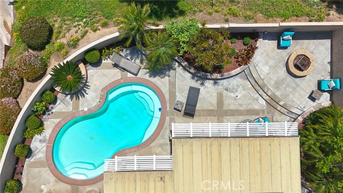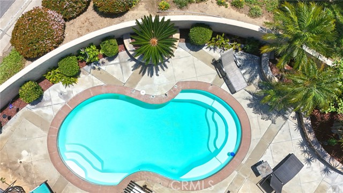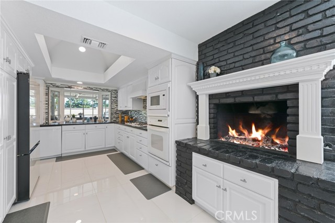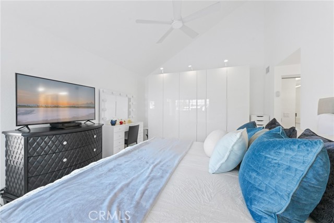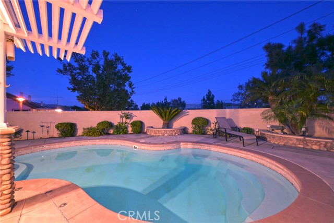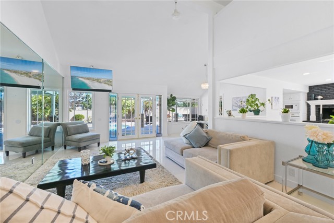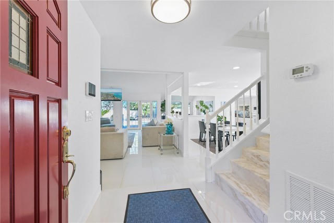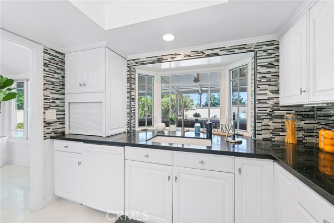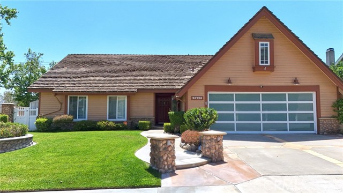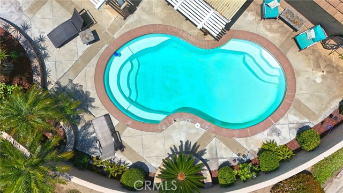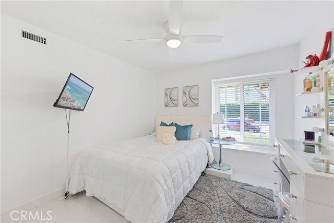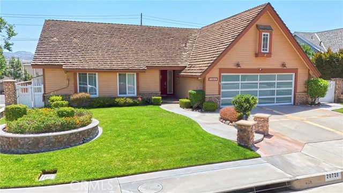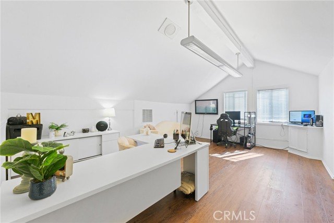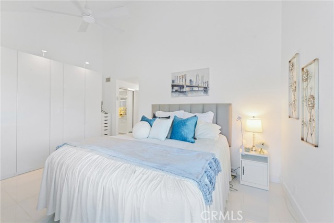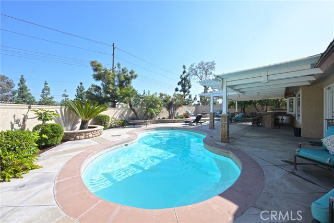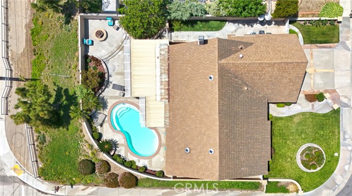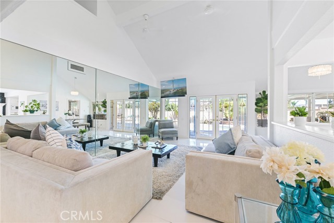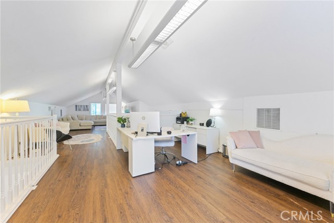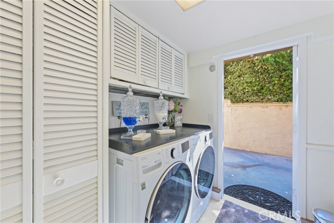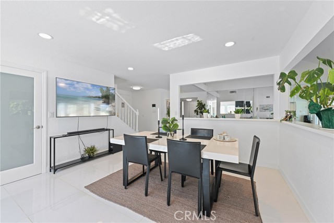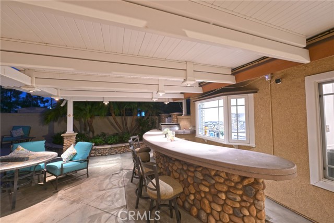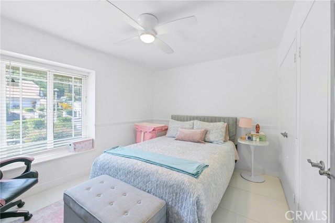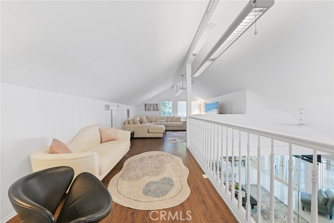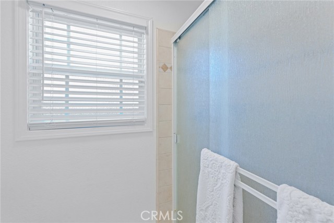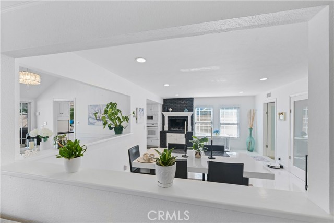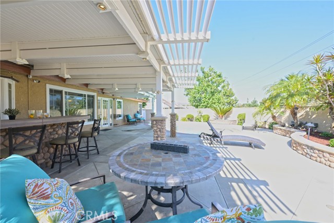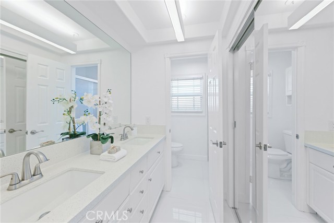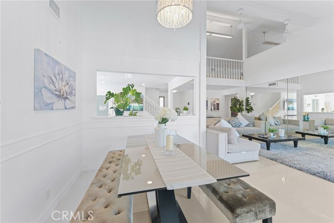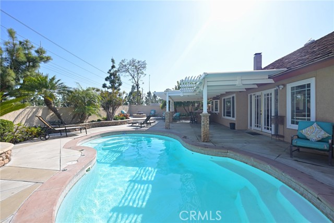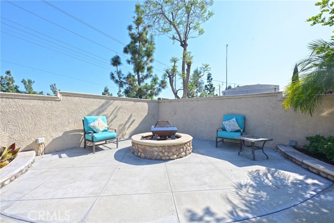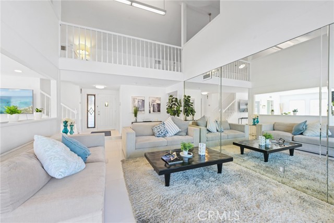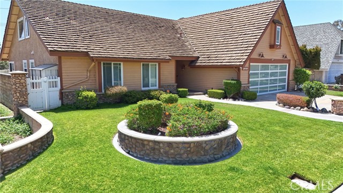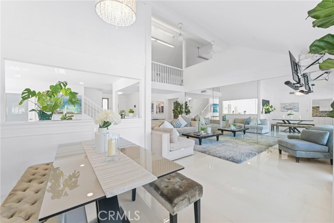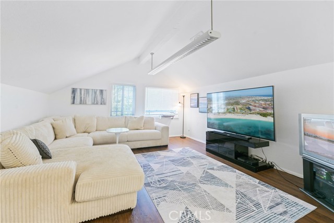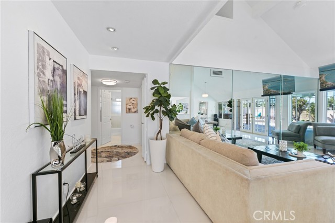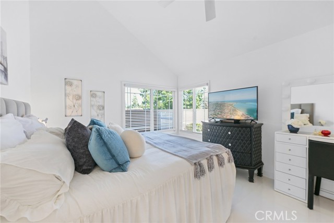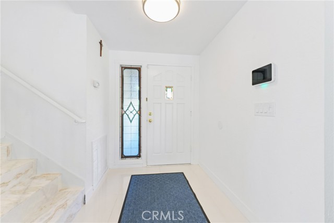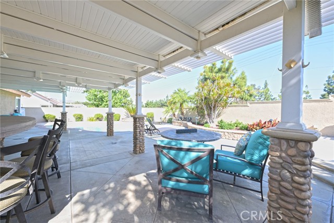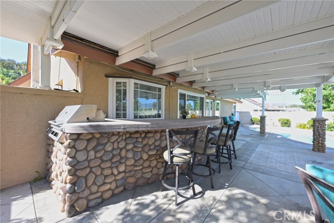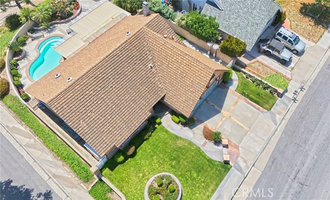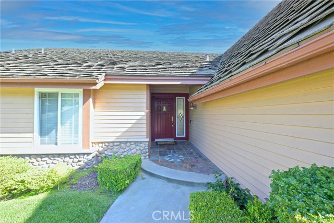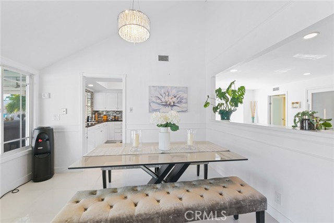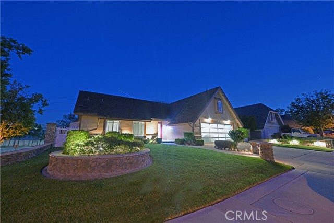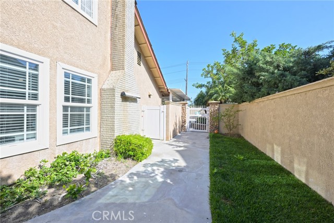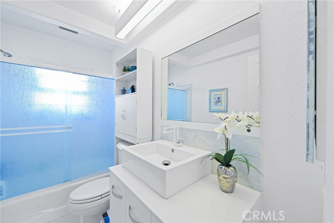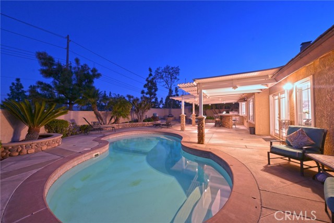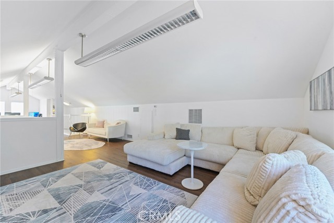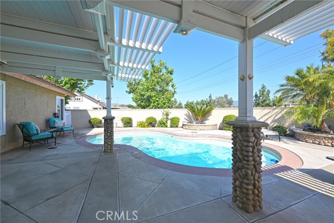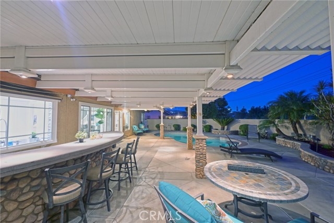20720 COTTONWOOD ROAD, YORBA LINDA CA 92887
- 3 beds
- 2.00 baths
- 2,491 sq.ft.
- 7,500 sq.ft. lot
Property Description
Stunning Upgraded Pool Home with Hillside Views in Yorba Linda! Welcome to 20720 Cottonwood Road, a gorgeous and upgraded pool home situated on a desirable corner lot in Yorba Linda, offering picturesque hillside and city light views. This spacious residence boasts 2,491 square feet of living space, featuring three bedrooms plus a dedicated office and a versatile loft area, and two beautifully appointed bathrooms. The dining room is illuminated by recessed lighting, a brick fireplace and offers the convenience of a walk-in pantry. The adjacent kitchen is a chef's delight, showcasing elegant quartz countertops, a stylish glass mosaic backsplash, a bright garden window, Newly painted cabinetry with new hardware, and a newer modern refrigerator. The living room features soaring vaulted ceilings and ceiling fans, with double doors that open to the inviting backyard oasis. The primary suite offers a relaxing retreat with a ceiling fan, window blinds, a freestanding closet system, and mirrored wardrobe closet doors. The en-suite primary bathroom features modern quartz countertops, dual sinks, and a beautifully tiled shower with glass doors. The second bathroom offers a comfortable tub and shower combo and an upgraded vanity with sophisticated marble accents. The additional bedrooms are both equipped with a ceiling fan and window blinds. Ascend to the versatile loft area, featuring stylish luxury laminate flooring, dramatic cathedral ceilings, and a dedicated office setup. Also in the loft is a family room that provides additional living space. The home also features a two-car attached garage with a new modern garage door, overhead storage and is EV plug ready. Step into your private backyard oasis, complete with a sparkling swimming pool, a covered patio perfect for outdoor entertaining, a built-in BBQ and island featuring river rock accents with bar seating, and a cozy fire pit for evening gatherings. Additional upgrades include elegant porcelain tile floors throughout the main living areas, a stunning Italian marble stairway, and an upgraded 200 amp electrical panel, ensuring modern convenience and style.
Listing Courtesy of Matt Luke, Major League Properties
Interior Features
Exterior Features
Use of this site means you agree to the Terms of Use
Based on information from California Regional Multiple Listing Service, Inc. as of June 3, 2025. This information is for your personal, non-commercial use and may not be used for any purpose other than to identify prospective properties you may be interested in purchasing. Display of MLS data is usually deemed reliable but is NOT guaranteed accurate by the MLS. Buyers are responsible for verifying the accuracy of all information and should investigate the data themselves or retain appropriate professionals. Information from sources other than the Listing Agent may have been included in the MLS data. Unless otherwise specified in writing, Broker/Agent has not and will not verify any information obtained from other sources. The Broker/Agent providing the information contained herein may or may not have been the Listing and/or Selling Agent.

