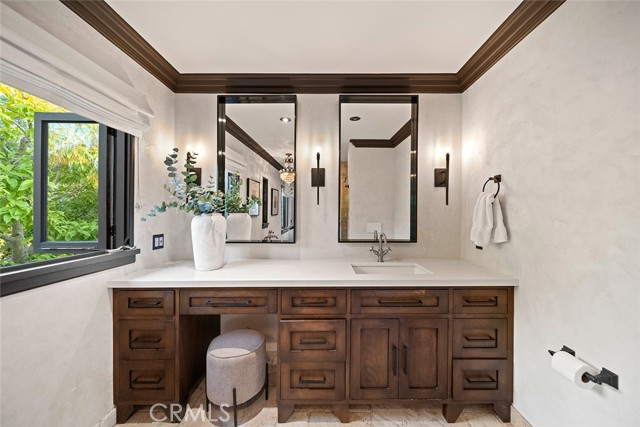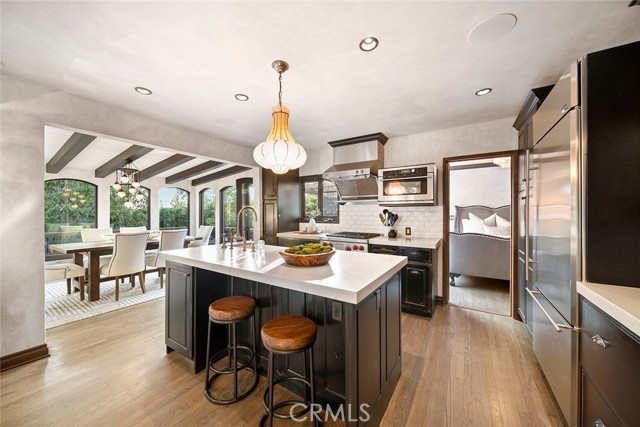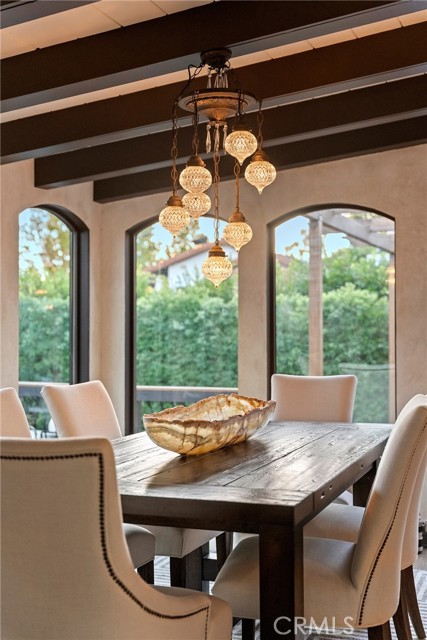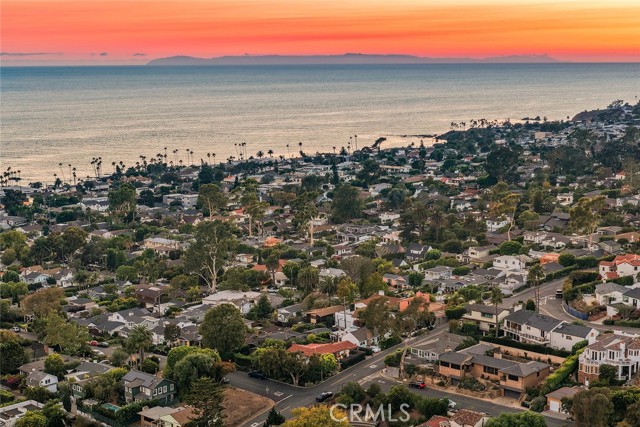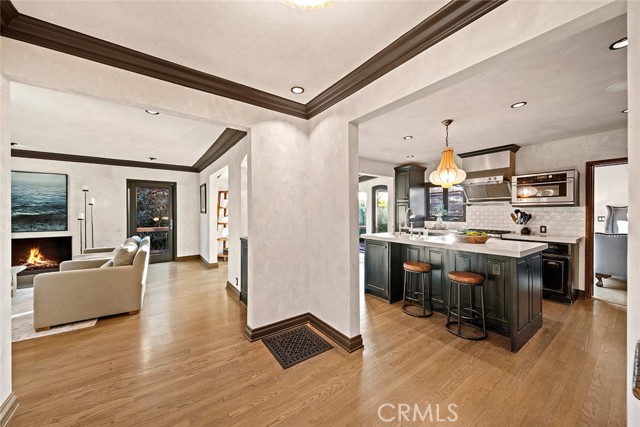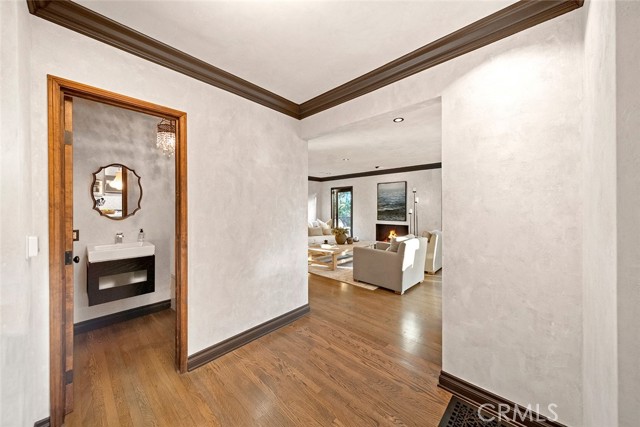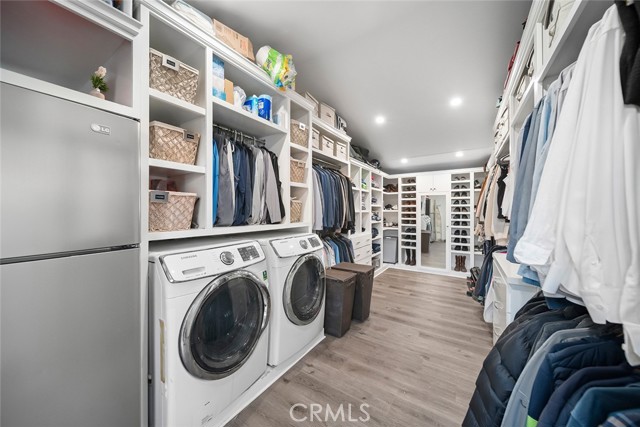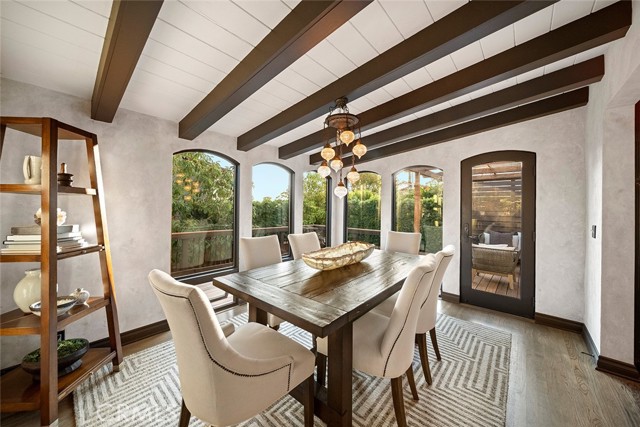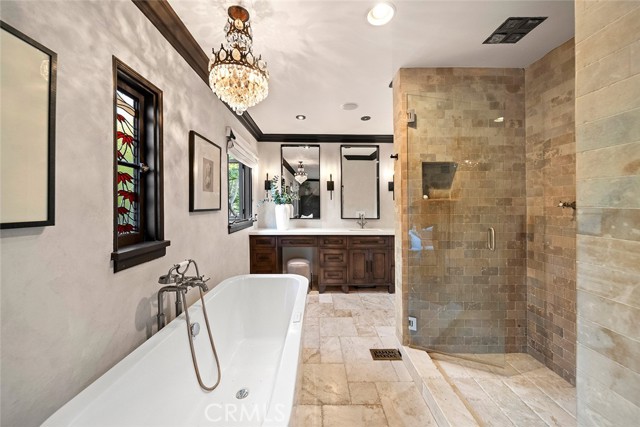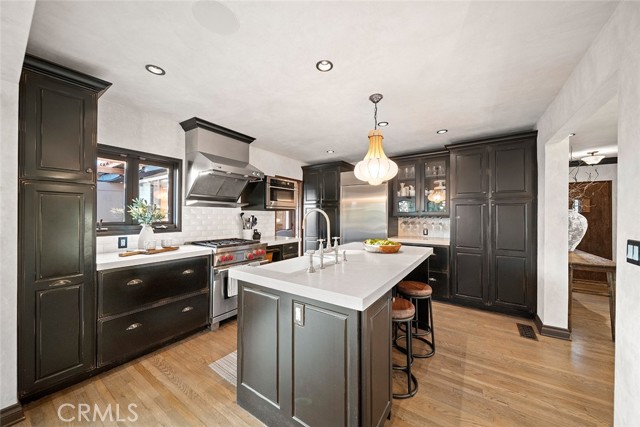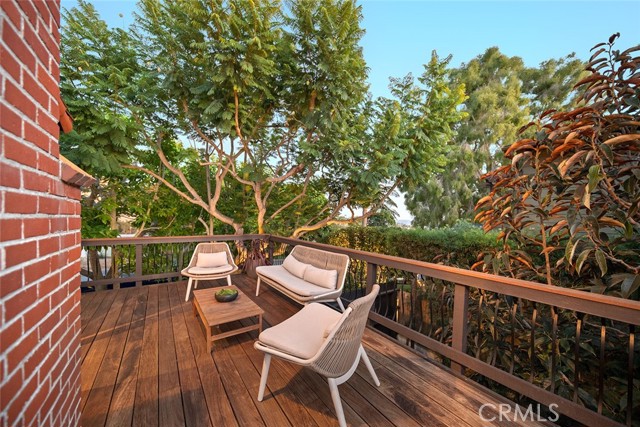205 HIGH DRIVE, LAGUNA BEACH CA 92651
- 3 beds
- 2.50 baths
- 1,447 sq.ft.
- 5,625 sq.ft. lot
Property Description
This single-level North Laguna residence in the Tree Streets embodies timeless California coastal living with a rare blend of privacy, craftsmanship, and character. Resting on a secluded corner lot along the prestigious High Drive, the home is framed by lush hedges, mature trees, and curated gardens, setting a serene tone from the moment you arrive. Behind the original front door, interiors reveal a meticulous attention to detail. Sunlight pours through an abundance of windows, highlighting refinished hardwood floors, custom Venetian plaster walls, hand-selected Alder wood doors, and exposed wood beams that echo the home’s architectural roots, originally built in 1937. Crown molding and crystal-accented Framburg lighting add a touch of classic elegance, while thoughtful updates ensure a seamless balance of historic charm and modern convenience. The kitchen is both functional and refined, anchored by a generous island, Wolf range, subway tile backsplash, and double pantry. A custom bar area discreetly integrates a home theater system and Sonos multi-room audio, creating a space as ideal for entertaining as it is for everyday living. The primary suite offers tranquil views of mature landscaping and remodeled bath with a spacious walk-in shower and soaking tub. A secondary bedroom overlooks the deck through a striking bay window. Third bedroom overlooks front yard. Outdoors, an IPE wood deck captures ocean views, while a covered patio invites year-round gatherings. Beneath the home, additional bonus space presents potential for expansion. Situated moments from Laguna Beach’s vibrant downtown, boutique shops, acclaimed restaurants, and world-renowned beaches in one of Laguna’s most coveted settings.
Listing Courtesy of Shauna Covington, Berkshire Hathaway HomeServices California Properties
Interior Features
Exterior Features
Use of this site means you agree to the Terms of Use
Based on information from California Regional Multiple Listing Service, Inc. as of September 21, 2025. This information is for your personal, non-commercial use and may not be used for any purpose other than to identify prospective properties you may be interested in purchasing. Display of MLS data is usually deemed reliable but is NOT guaranteed accurate by the MLS. Buyers are responsible for verifying the accuracy of all information and should investigate the data themselves or retain appropriate professionals. Information from sources other than the Listing Agent may have been included in the MLS data. Unless otherwise specified in writing, Broker/Agent has not and will not verify any information obtained from other sources. The Broker/Agent providing the information contained herein may or may not have been the Listing and/or Selling Agent.


