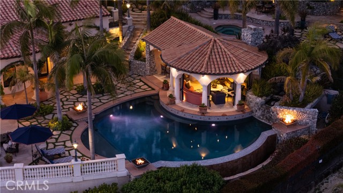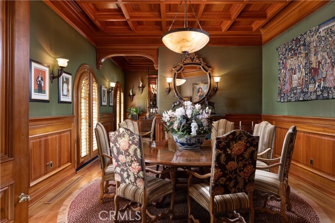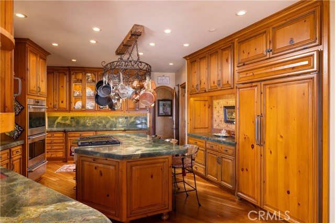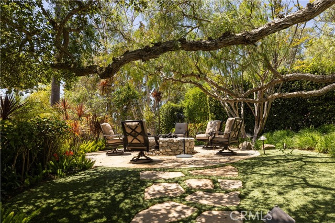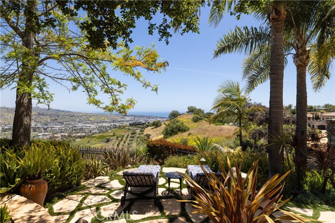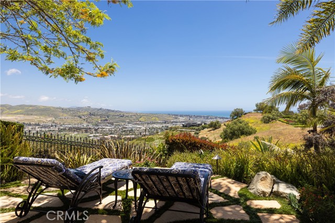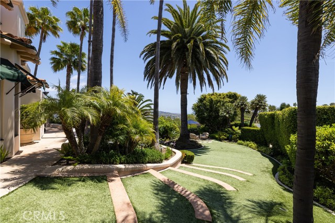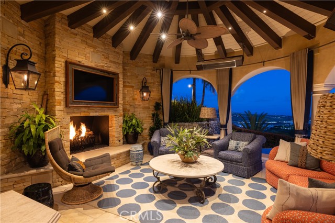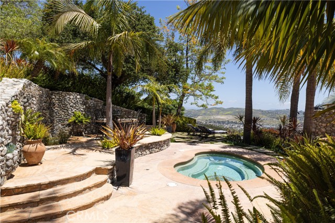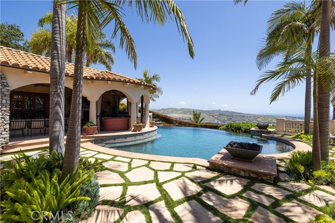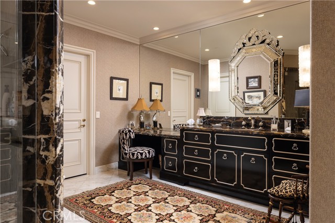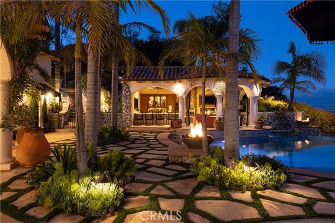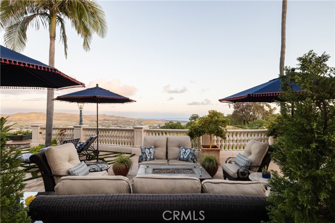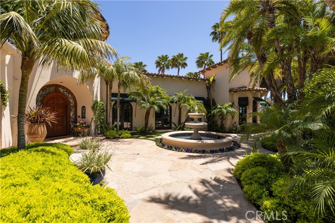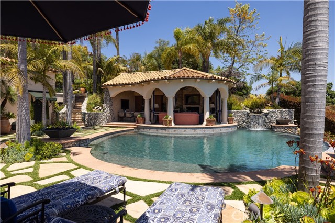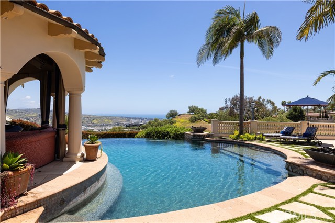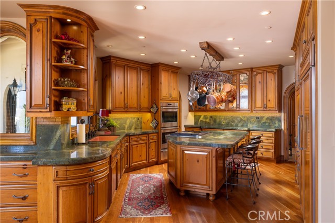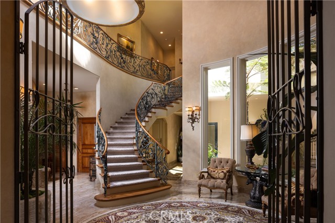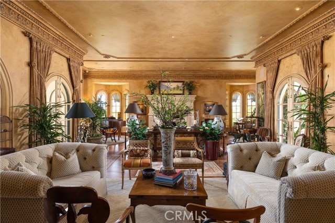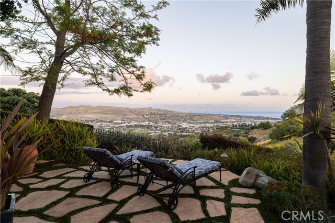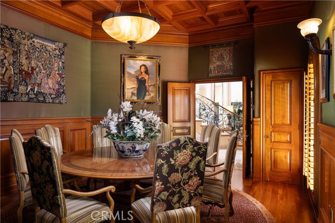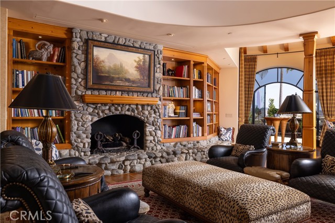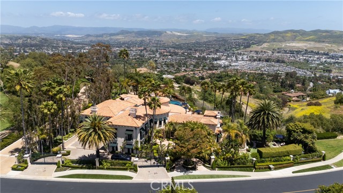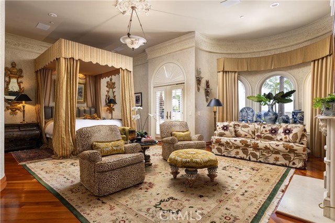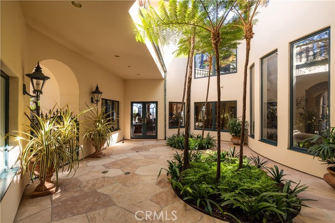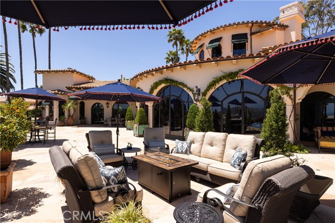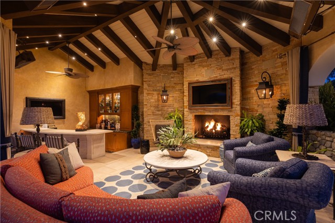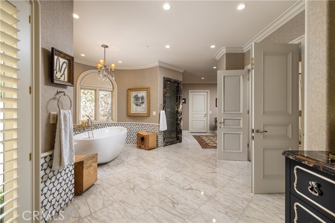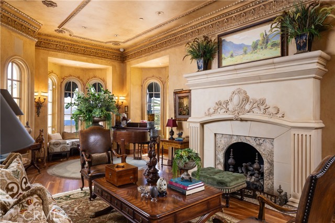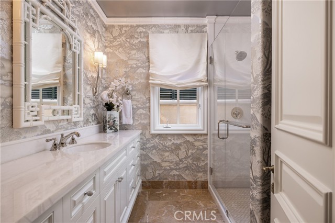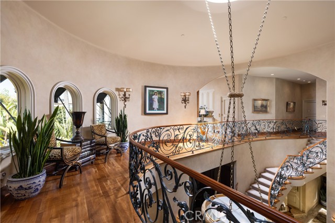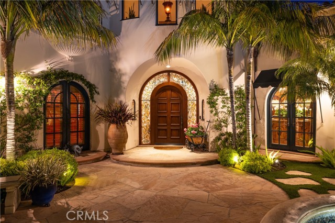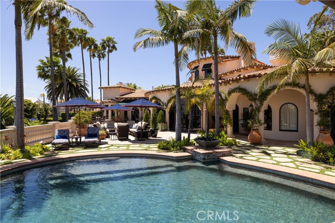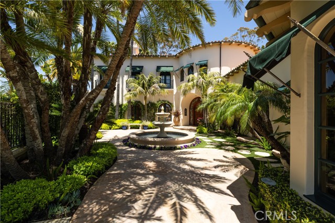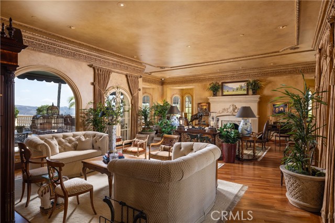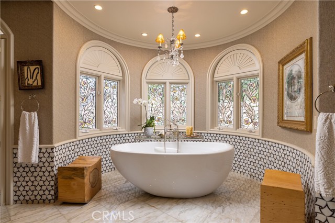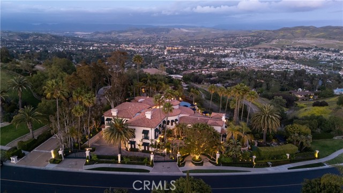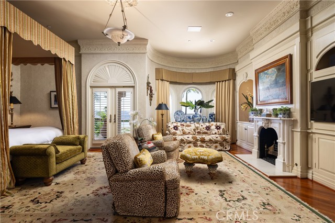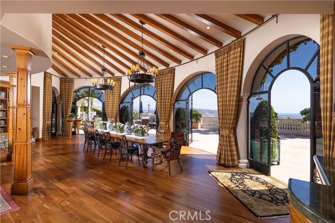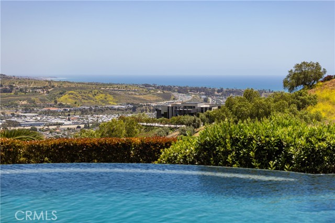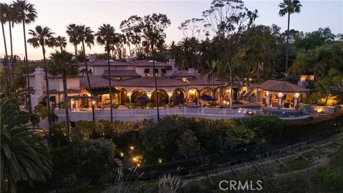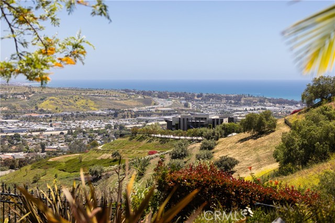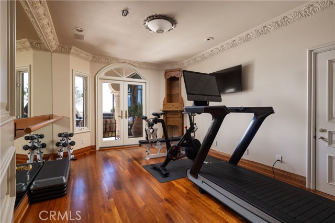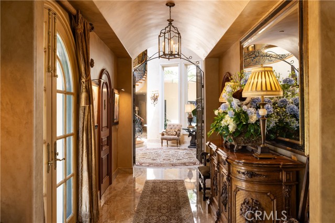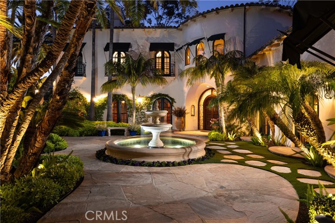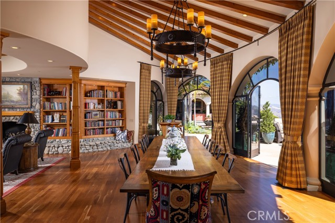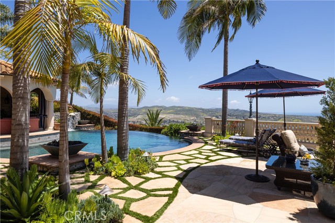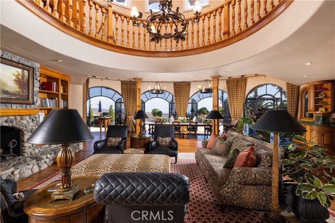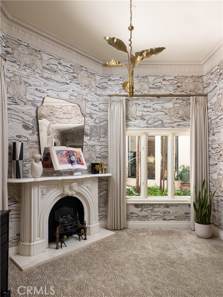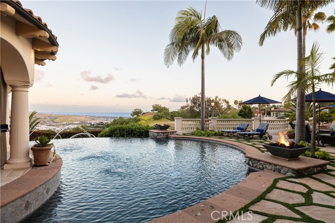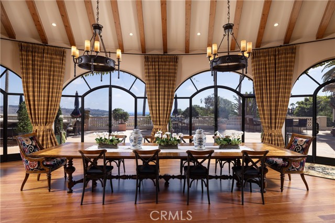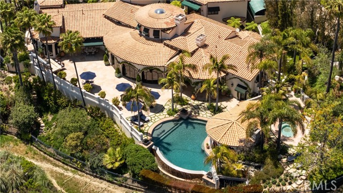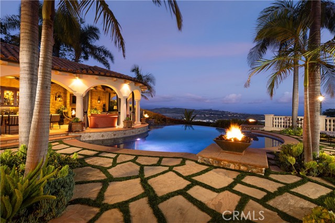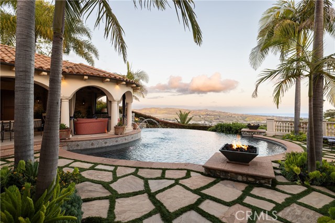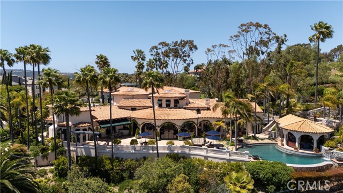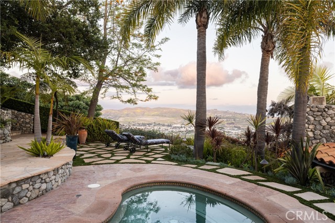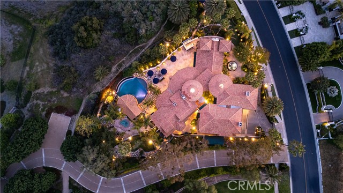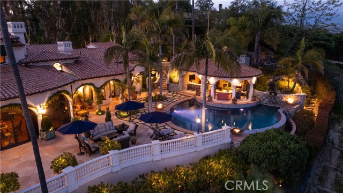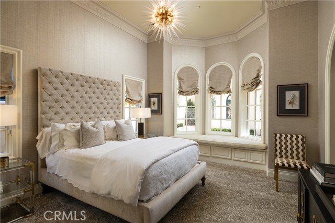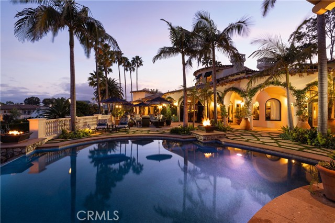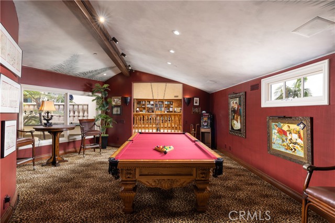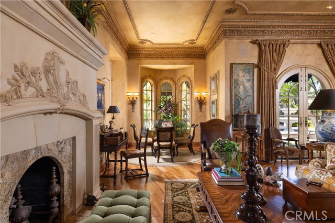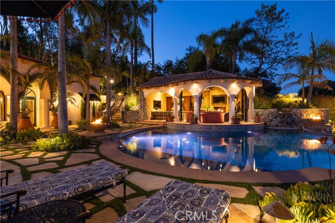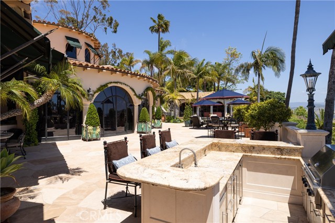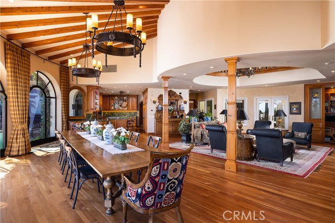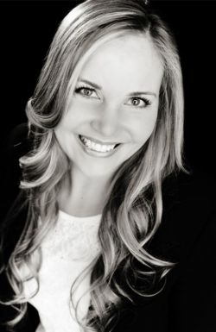19 OLD RANCH ROAD, LAGUNA NIGUEL CA 92677
- 7 beds
- 7.50 baths
- 11,716 sq.ft.
- 36,075 sq.ft. lot
Property Description
The Heart of Bear Brand Ranch. An unrivaled estate set on nearly an acre of gated privacy, surrounded by untouched land and rolling hills, 19 Old Ranch Road is a rare jewel in the prestigious enclave. Masterfully designed in timeless Spanish architectural tradition, the residence is enveloped by mature, lush landscaping—towering trees, vibrant gardens, and meandering pathways that evoke the romance of European countryside estates or the glamour of Old Hollywood. With commanding views stretching across the Capistrano Valley, Saddleback Mountains, and out to the Pacific Ocean and coastline, this sanctuary offers an unparalleled sense of serenity and grandeur. Expertly crafted, passionately designed, and meticulously maintained, the home features expansive grounds that invite refined indoor-outdoor living. A stunning resort-style pool with a cascading waterfall takes full advantage of the sweeping vistas. Anchoring the outdoor experience is a fully appointed cabana complete with a fireplace, bar, and lounge—an entertainer’s dream and a private escape in one. Inside, the residence offers a flowing, functional floorplan with 6 expansive and curated bedrooms, each with it's own en-suite bathroom seamlessly blending elegance with comfort. The dramatic great room to the outdoor spaces through custom steel French door, while the formal living space showcases a statement fireplace, stunning seating arrangements, offering a sense of refined luxury. A warm, inviting family kitchen and an intimate dining room with coffered ceilings connect to a private courtyard adjacent to a palm-filled atrium. The main-level hosts a sumptuous primary-bedroom suite offering views, privacy and elegance with spa-like steam shower, soaking tub, and custom closets . A secondary guest retreat, a formal office, a fitness room, and multiple entertainment spaces. Upstairs, four additional guest suites offer unique features, including a private casita with separate entrance, kitchenette, and living area—ideal for multi-generational living or guests. Additional rooms include a playroom, bonus lounge, and two bedrooms with charming Juliet balconies. Thoughtful details abound: a custom wine cellar, sauna, pool bath, and hidden garden paths that lead to tranquil seating areas and moments of discovery. An elevated in-ground spa, romantic fountains, private firepit terrace draped by mature pepper trees, and dramatic gated porte-cochere with four-car garage add to the home's irresistible ambiance.
Listing Courtesy of Phillip Caruso, Arbor Real Estate
Interior Features
Exterior Features
Use of this site means you agree to the Terms of Use
Based on information from California Regional Multiple Listing Service, Inc. as of February 17, 2026. This information is for your personal, non-commercial use and may not be used for any purpose other than to identify prospective properties you may be interested in purchasing. Display of MLS data is usually deemed reliable but is NOT guaranteed accurate by the MLS. Buyers are responsible for verifying the accuracy of all information and should investigate the data themselves or retain appropriate professionals. Information from sources other than the Listing Agent may have been included in the MLS data. Unless otherwise specified in writing, Broker/Agent has not and will not verify any information obtained from other sources. The Broker/Agent providing the information contained herein may or may not have been the Listing and/or Selling Agent.

