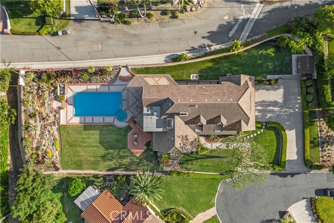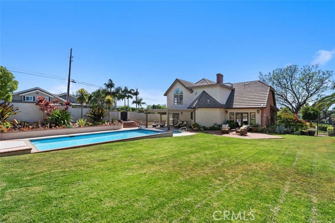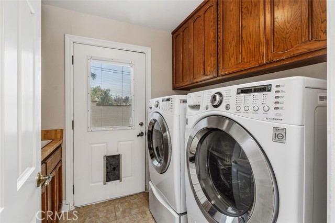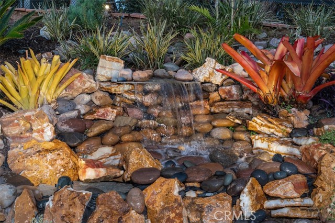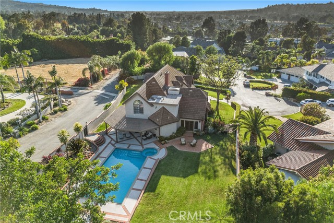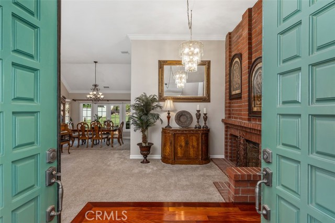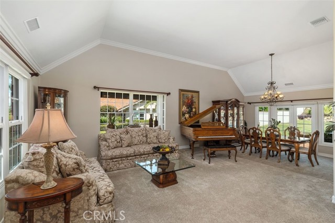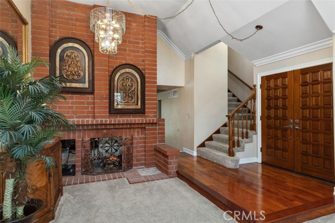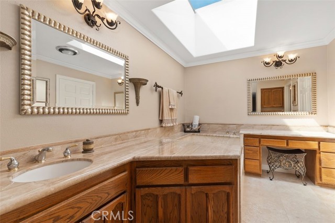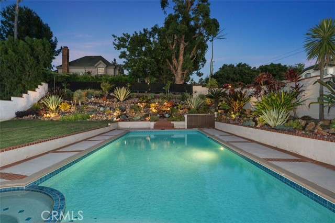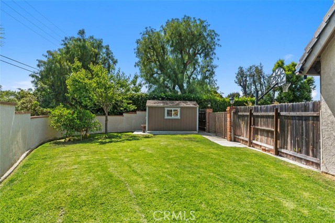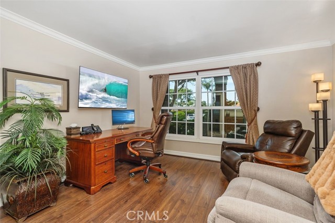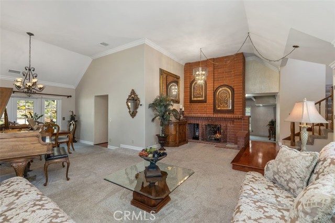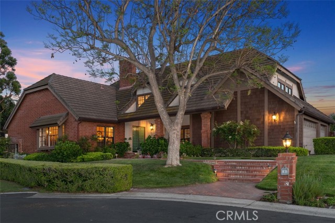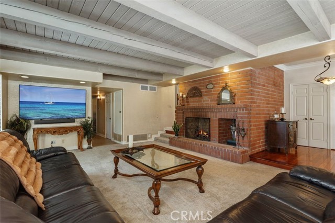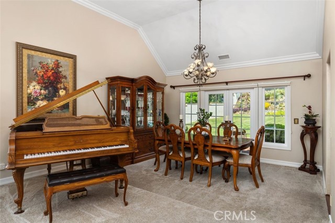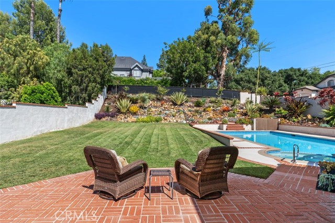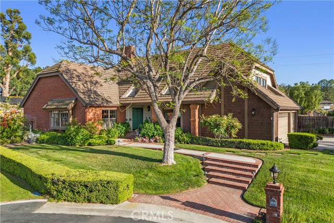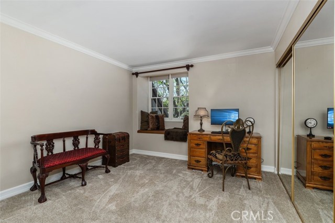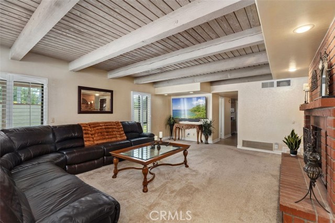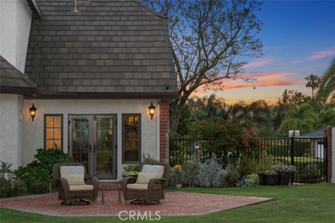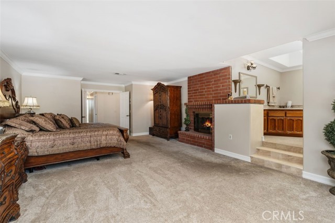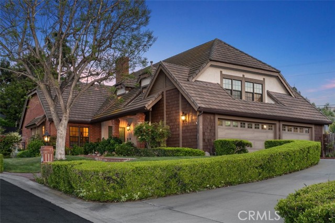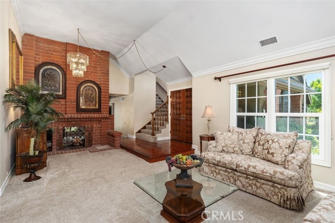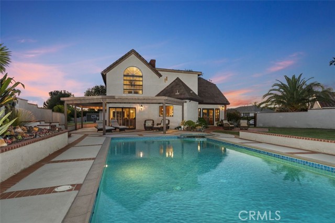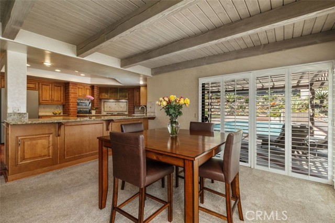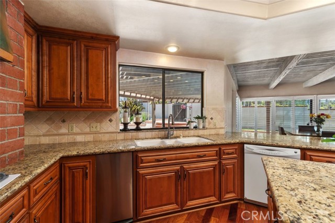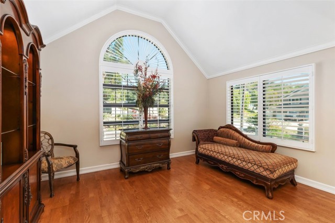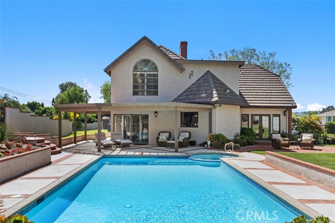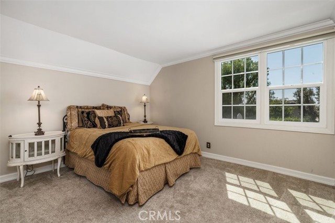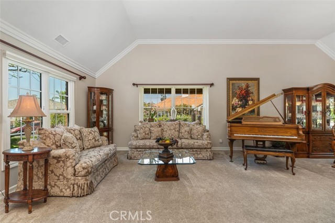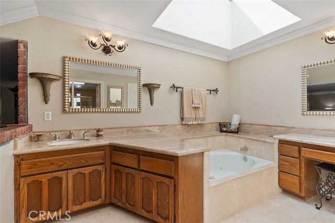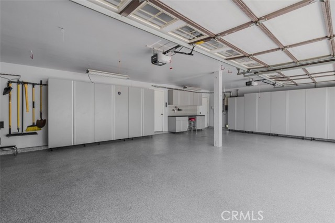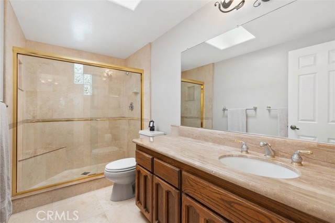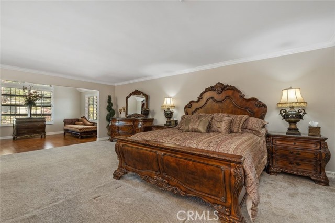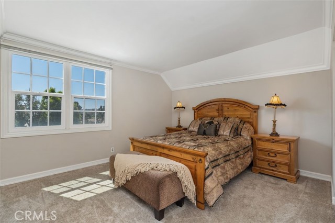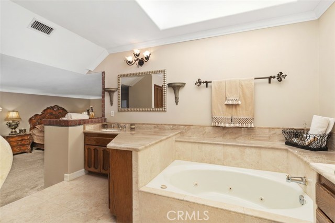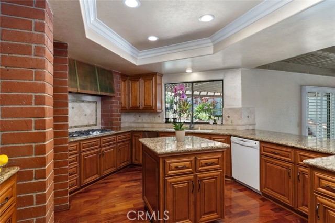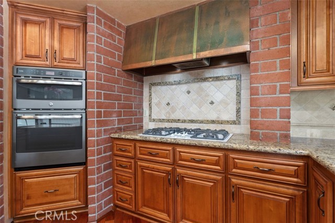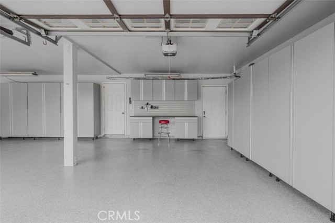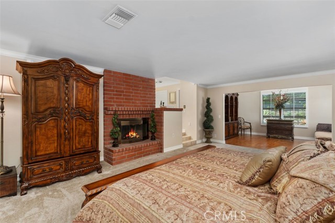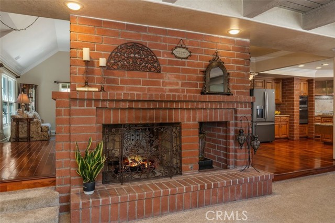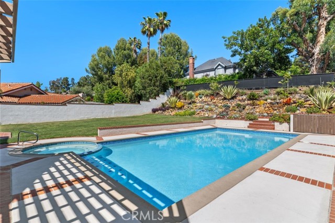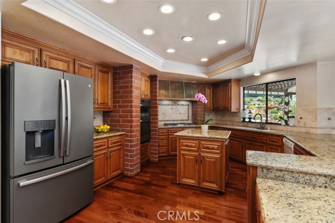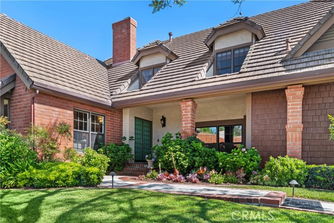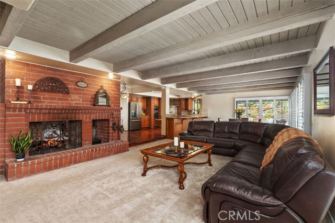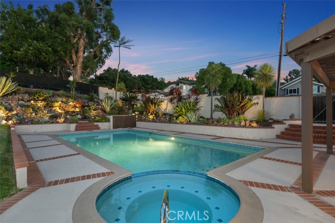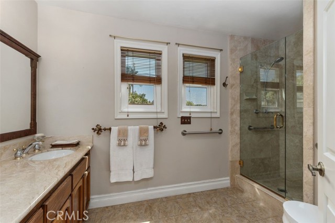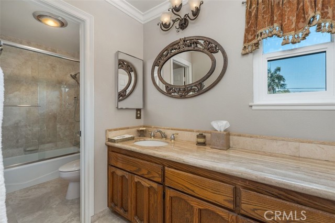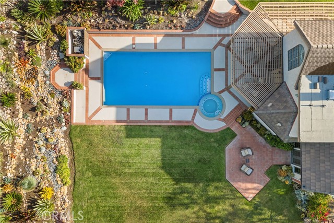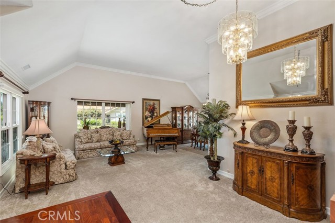181 S CANYON CREST DRIVE, ANAHEIM HILLS CA 92808
- 5 beds
- 3.00 baths
- 3,557 sq.ft.
- 22,000 sq.ft. lot
Property Description
Welcome to 181 S Canyon Crest Drive. Tucked away at the end of a private cul-de-sac in one of Anaheim Hills’ premier neighborhoods, this beautiful semi-custom pool home awaits. Set on a generous half-acre lot with gorgeous landscaping, this impressive property offers five bedrooms, three bathrooms, and approximately 3,600 sq ft of living space. Through the double door entrance, you’ll experience the warmth of an inviting formal living and dining area, highlighted by high ceilings, a striking two-sided brick fireplace, and abundant natural light. Expansive picture windows frame scenic views, while French doors provide easy access to the backyard, offering a seamless indoor-outdoor setting. The heart of the home is the fully equipped remodeled kitchen, featuring a center island, extended breakfast bar, stainless steel double oven, and granite countertops. It opens effortlessly to both the dining room and the spacious family room, perfect for everyday living and entertaining. This thoughtfully designed layout includes a main floor bedroom and bathroom, ideal for flexible living arrangements, guests, or home office use. Upstairs, the oversized primary suite offers a serene retreat with high ceilings, a fireplace, a skylight, and an adjoining sunlit reading nook. The luxurious en suite includes double vanities with marble counters, a whirlpool tub, a separate walk-in shower, a built-in custom closet, travertine flooring, and another skylight to bring in natural light. In the backyard you’ll discover a tranquil oasis complete with sparking play pool, relaxing spa, generous patio space, and a rock water feature nestled against the hillside – an excellent setting for outdoor entertaining or quiet sunset moments. Additional features include a three-car garage with custom cabinetry and epoxy flooring, plus a newer exterior Tough Shed for ample storage and workspace. With easy access to top schools, shopping, hiking trails, the 91 freeway, and the 241 toll road. This is more than just a house, it's a place where memories are made. Welcome home!
Listing Courtesy of April Bayraktar, Coldwell Banker Realty
Interior Features
Exterior Features
Use of this site means you agree to the Terms of Use
Based on information from California Regional Multiple Listing Service, Inc. as of May 27, 2025. This information is for your personal, non-commercial use and may not be used for any purpose other than to identify prospective properties you may be interested in purchasing. Display of MLS data is usually deemed reliable but is NOT guaranteed accurate by the MLS. Buyers are responsible for verifying the accuracy of all information and should investigate the data themselves or retain appropriate professionals. Information from sources other than the Listing Agent may have been included in the MLS data. Unless otherwise specified in writing, Broker/Agent has not and will not verify any information obtained from other sources. The Broker/Agent providing the information contained herein may or may not have been the Listing and/or Selling Agent.

