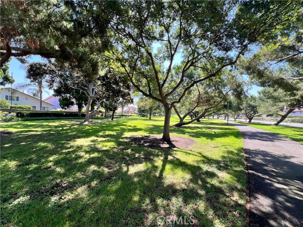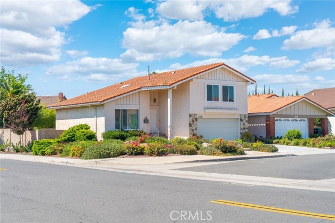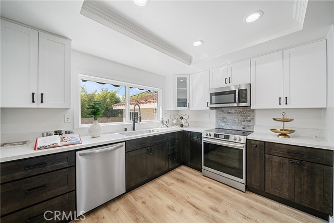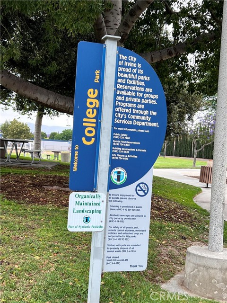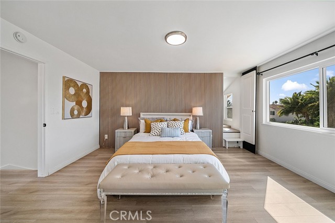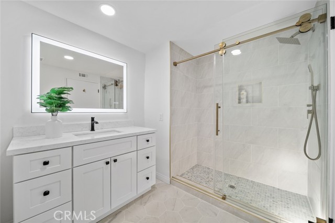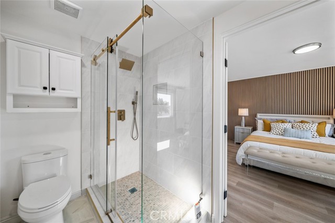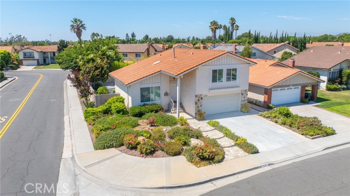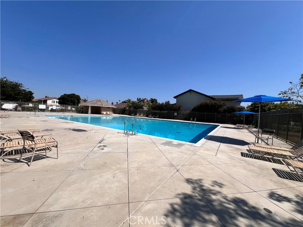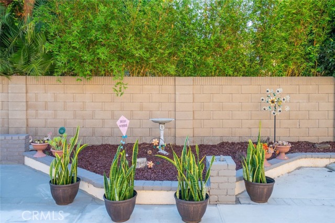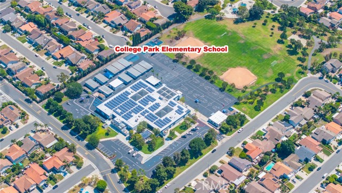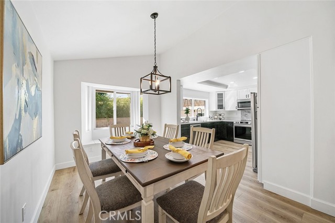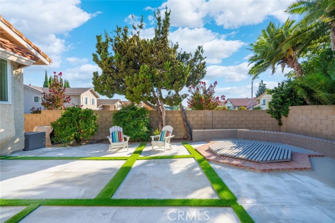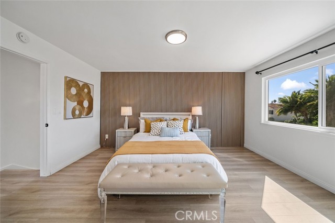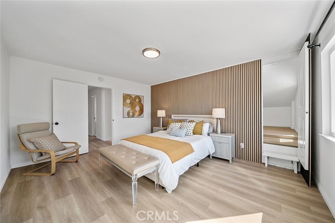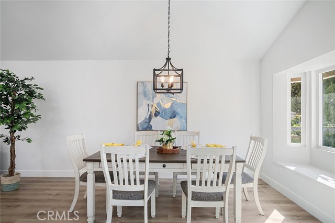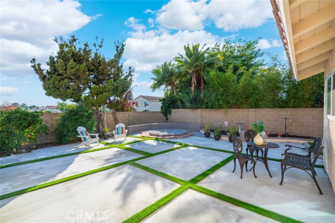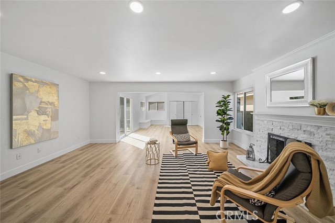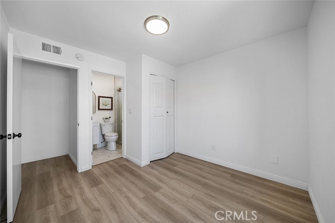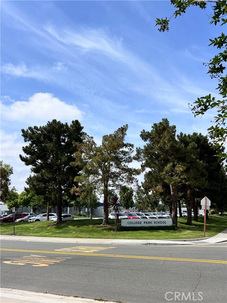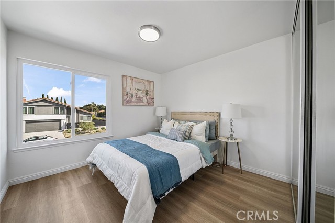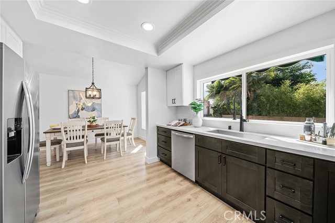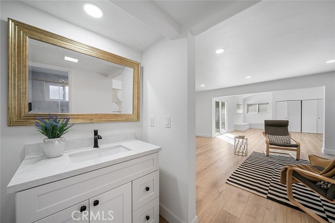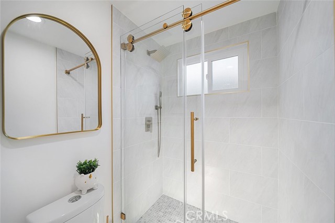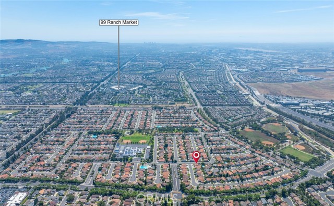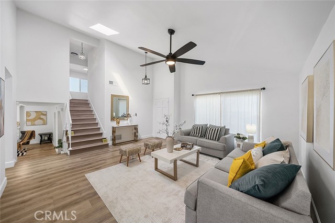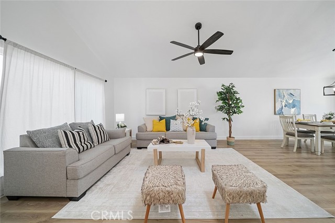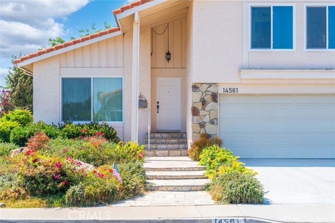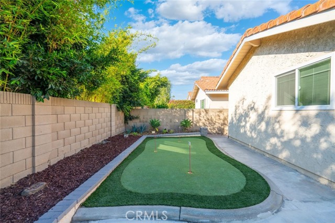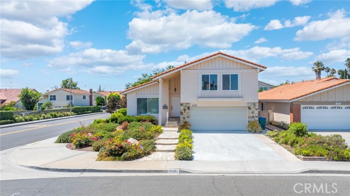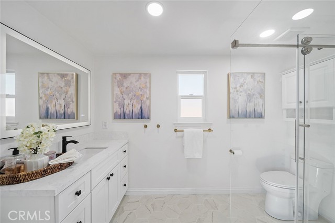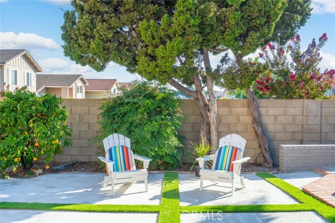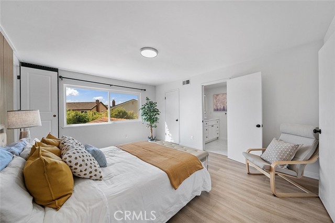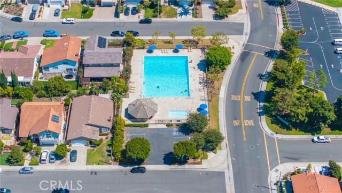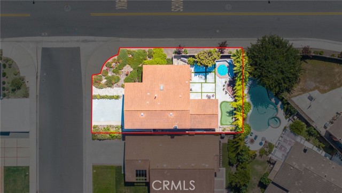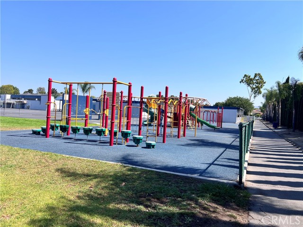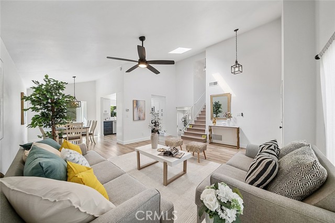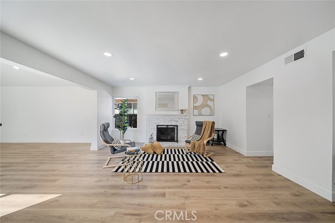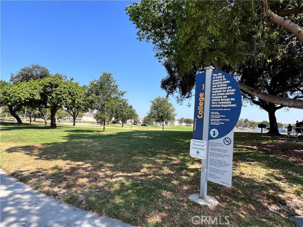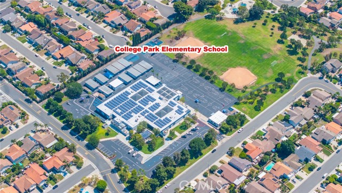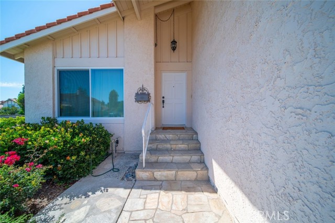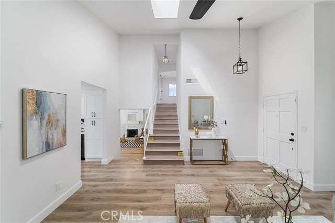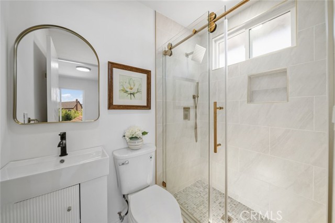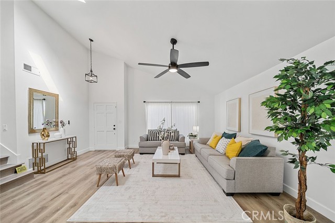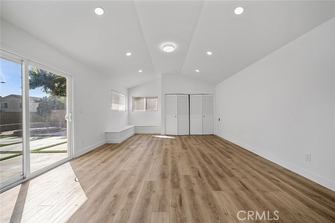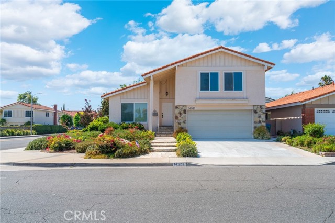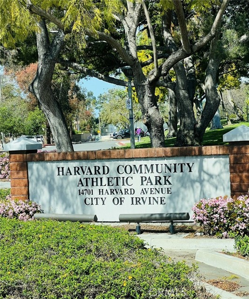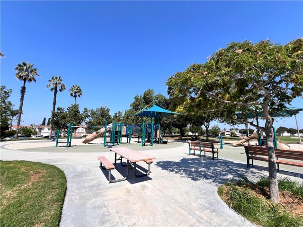14561 LINDEN AVENUE, IRVINE CA 92606
- 4 beds
- 4.00 baths
- 2,217 sq.ft.
- 5,500 sq.ft. lot
Property Description
In the heart of Irvine, owning a fully renovated corner-lot single-family home with a golf & spa backyard, top schools, and walk-to-shops convenience — all under $2M — is already rare. Even rarer, this 4-bed, 4-bath home can be easily converted into 5 bedrooms.” This stunning, move-in-ready home sits on a spacious 5,500 sq ft lot in the highly sought-after Irvine Unified School District. Featuring 4 bedrooms and 4 bathrooms, in addition to a enormous open space downstair with potential for a guest or senior bedroom, you may renovate to 5th bedroom. this home has been completely updated for modern comfort and convenience. in the spacious kitchen, which has been opened up to the dining room, you will find new and elegant soft close drawers and cabinets, beautiful quartz countertops, a brand new stove and dishwasher, and a coffered ceiling with recessed lighting. Highlights include a soaring double-height living room, new flooring, fresh paint throughout, New dual –pane windows and sliders, and brand-new showers and vanities in all bathrooms. The 12×12 ft windowed attic is perfect as a great storage, playroom, or flex space. The home features upgraded systems and finishes including: • New electrical panel (upgraded from 100A to 200A) • Epoxy-coated garage floor • Newly repaved concrete driveway • Refinished backyard flooring with new artificial turf • Front yard garden with blooming roses and rosemary • Added one new shower in 1st floor, added another bathroom in 2nd floor. Out back, enjoy a private mini golf putting green, a full-size outdoor spa, and a mature citrus tree—an ideal setting for relaxing or entertaining. Unbeatable location: zoned for Irvine unified school, include 2-minute walk to a top-rated college park elementary school, Venado middle School and Irvine High. close by, as is the large Harvard Community Athletic Park, which offers baseball, softball, soccer, a skate bowl, volleyball, and more! 3-minute drive to two major shopping districts. And for shopping, entertainment and eating, the home is close to literally hundreds of venues and stores including the Irvine and Tustin Marketplace and District. And the Walnut Village Center is less than a mile away and offers a Smart & Final, Trader Joe's,and Heritage plaza. A beautifully renovated home in a prime family-friendly neighborhood. Just move in and start living! https://vimeo.com/thehouseclub/review/1109517507/85e8fa1fac
Listing Courtesy of Lei Ye, Real Broker
Interior Features
Exterior Features
Use of this site means you agree to the Terms of Use
Based on information from California Regional Multiple Listing Service, Inc. as of September 21, 2025. This information is for your personal, non-commercial use and may not be used for any purpose other than to identify prospective properties you may be interested in purchasing. Display of MLS data is usually deemed reliable but is NOT guaranteed accurate by the MLS. Buyers are responsible for verifying the accuracy of all information and should investigate the data themselves or retain appropriate professionals. Information from sources other than the Listing Agent may have been included in the MLS data. Unless otherwise specified in writing, Broker/Agent has not and will not verify any information obtained from other sources. The Broker/Agent providing the information contained herein may or may not have been the Listing and/or Selling Agent.

