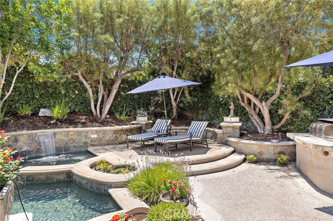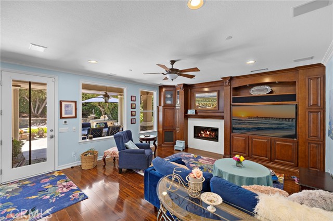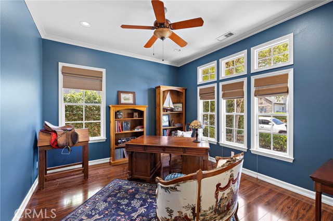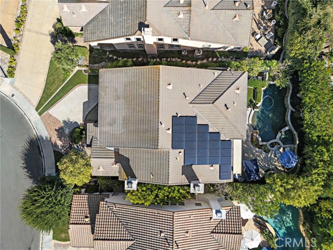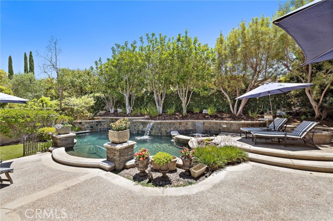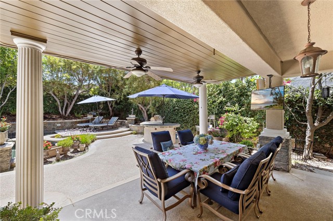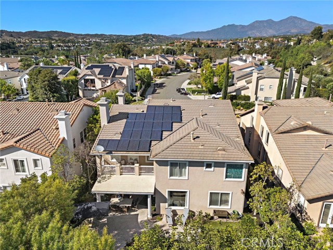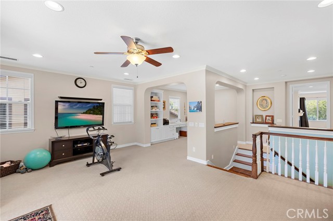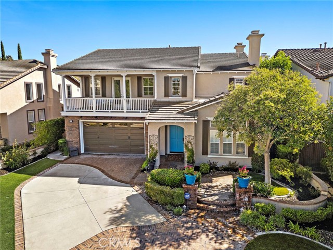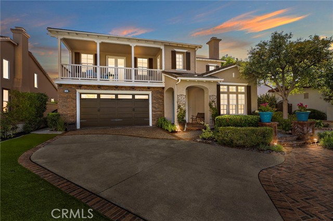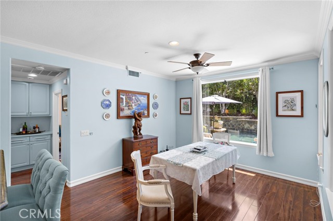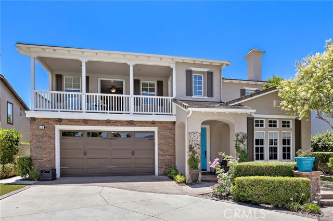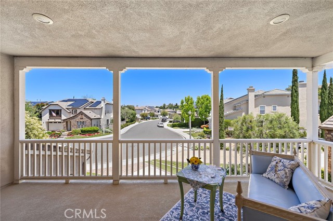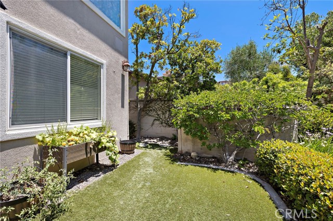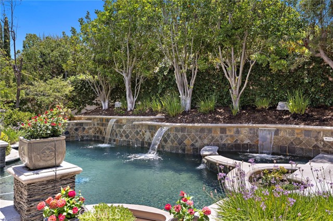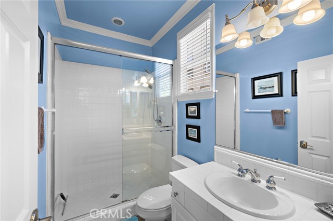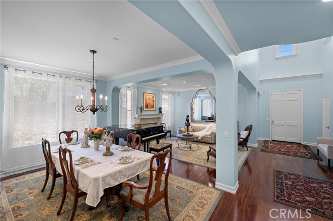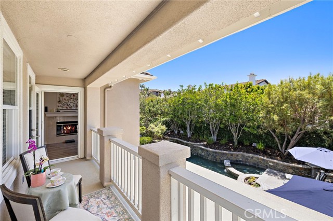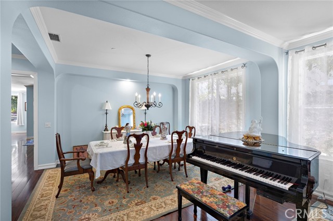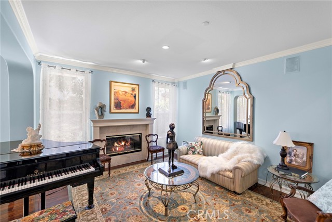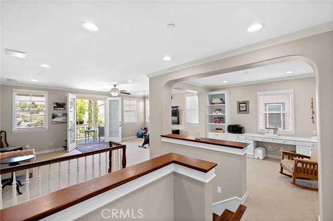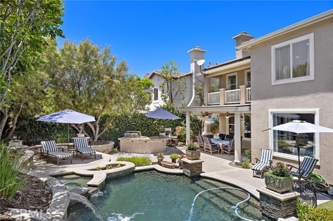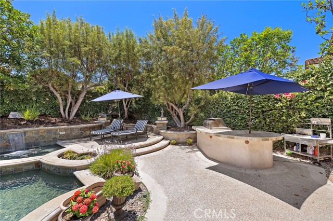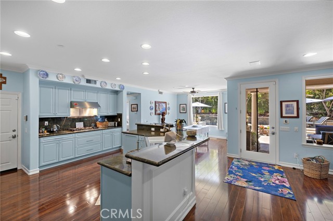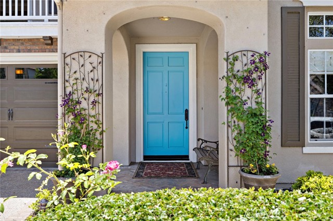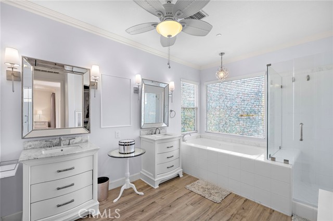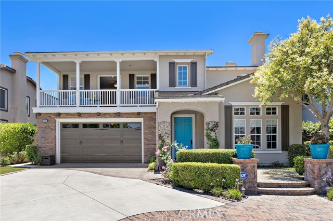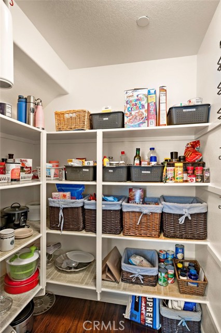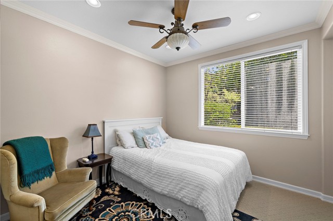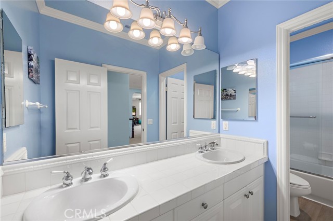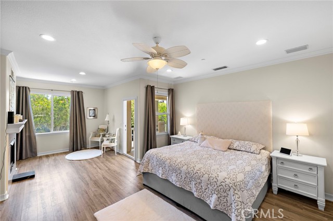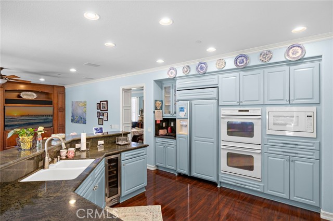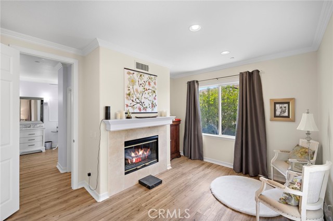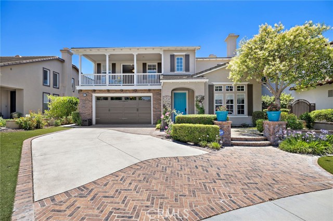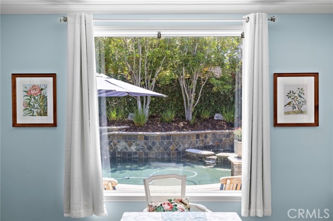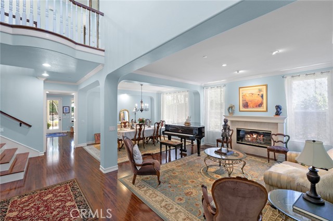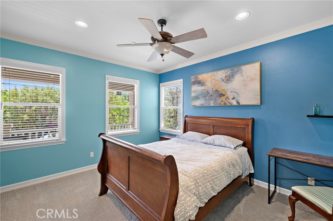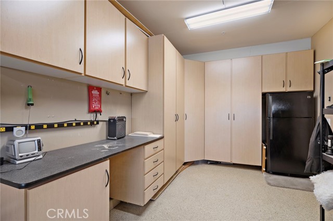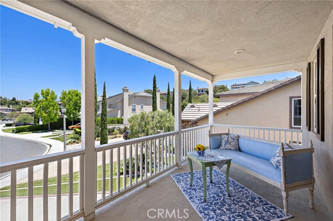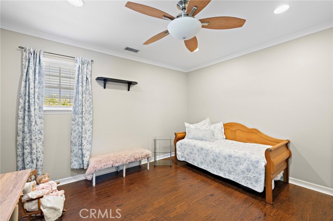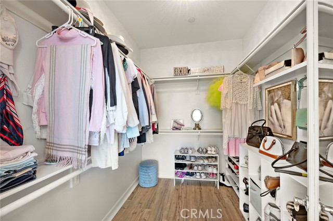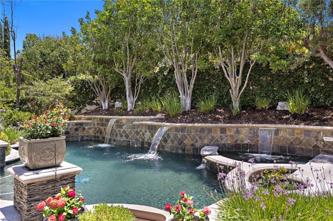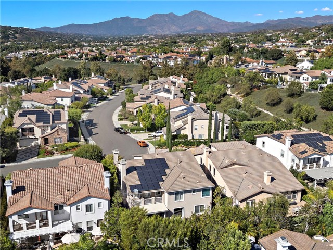14 MARCHIN DRIVE, COTO DE CAZA CA 92679
- 4 beds
- 3.50 baths
- 3,900 sq.ft.
- 7,181 sq.ft. lot
Property Description
Welcome to 14 Marchin Drive, an elegant residence tucked within the prestigious guard-gated community of Coto de Caza. This beautifully maintained pool home offers 4 bedrooms, 3.5 bathrooms, a main floor office, a resort-style backyard, and exceptional upgrades—including 30 owned solar panels, a whole-house water filtration system, and a sparkling saltwater pool for effortless, eco-friendly living. The main level features a private guest suite, perfect for extended family or overnight visitors, along with spacious living and dining areas that flow seamlessly into the open-concept kitchen and family room. Upstairs, the expansive primary suite is a true retreat with its own fireplace, private balcony, and dual closets. Well-appointed secondary bedrooms provide ample space, while an additional upstairs bonus room creates a flexible area ideal for a pool table, home gym, playroom, or media lounge. Step outside to your own private oasis—complete with a saltwater pool, relaxing spa, covered outdoor living room, and a tree-lined, secluded backyard that offers ample space from neighbors for ultimate privacy. Whether enjoying quiet mornings or lively weekends, this outdoor space is perfectly designed for year-round enjoyment. Living in Coto de Caza means access to unparalleled amenities including two private golf courses, equestrian facilities, miles of scenic trails, and a vibrant country club lifestyle. Families also benefit from award-winning schools, including Tesoro High School, making this an ideal place to call home.
Listing Courtesy of John Russell, Pacific Sotheby's Int'l Realty
Interior Features
Exterior Features
Use of this site means you agree to the Terms of Use
Based on information from California Regional Multiple Listing Service, Inc. as of October 29, 2025. This information is for your personal, non-commercial use and may not be used for any purpose other than to identify prospective properties you may be interested in purchasing. Display of MLS data is usually deemed reliable but is NOT guaranteed accurate by the MLS. Buyers are responsible for verifying the accuracy of all information and should investigate the data themselves or retain appropriate professionals. Information from sources other than the Listing Agent may have been included in the MLS data. Unless otherwise specified in writing, Broker/Agent has not and will not verify any information obtained from other sources. The Broker/Agent providing the information contained herein may or may not have been the Listing and/or Selling Agent.

