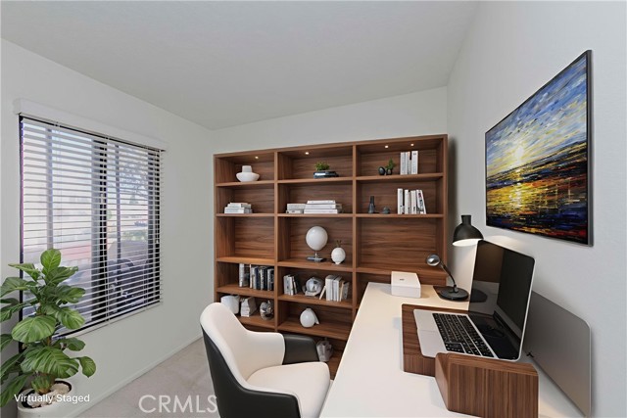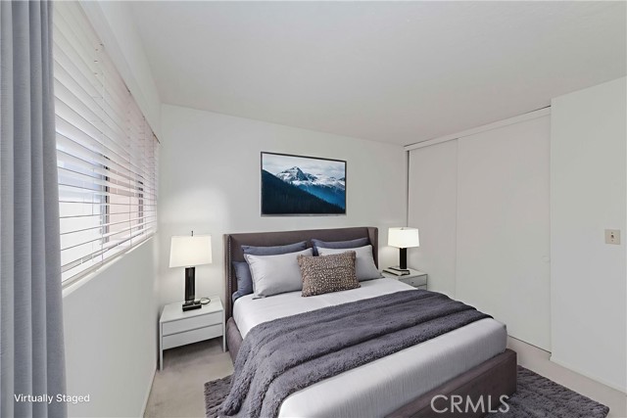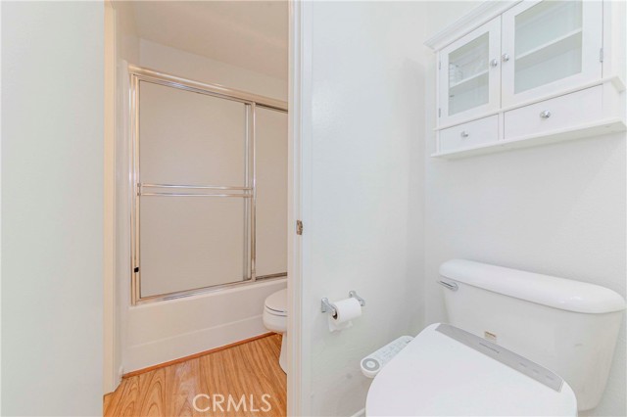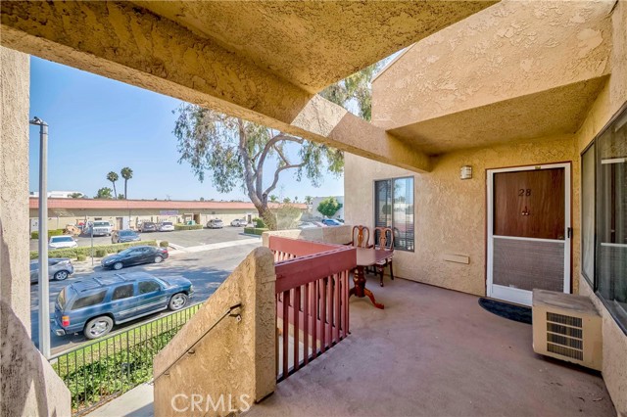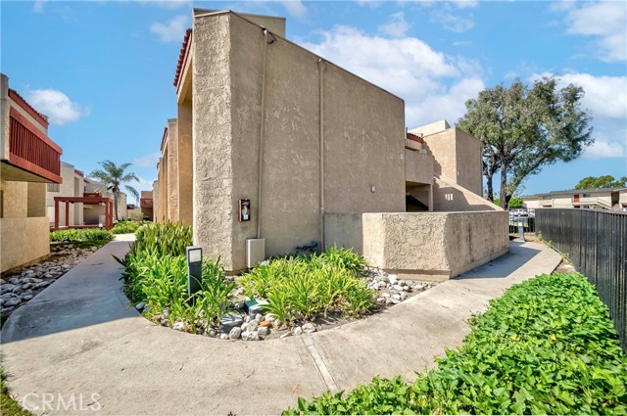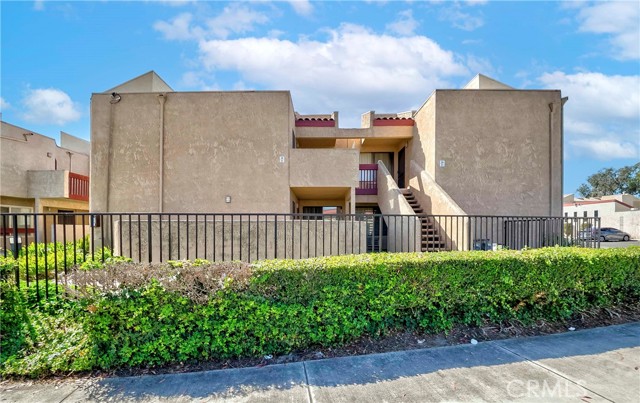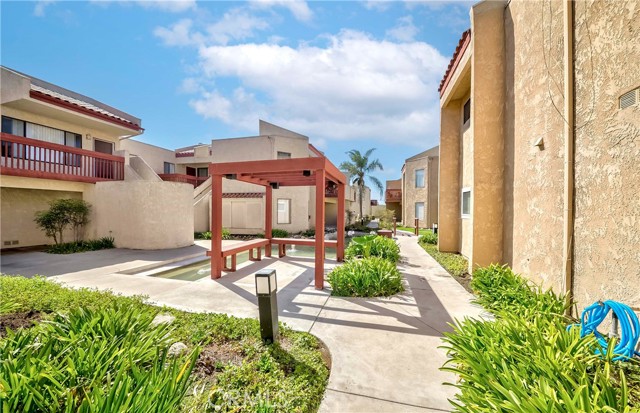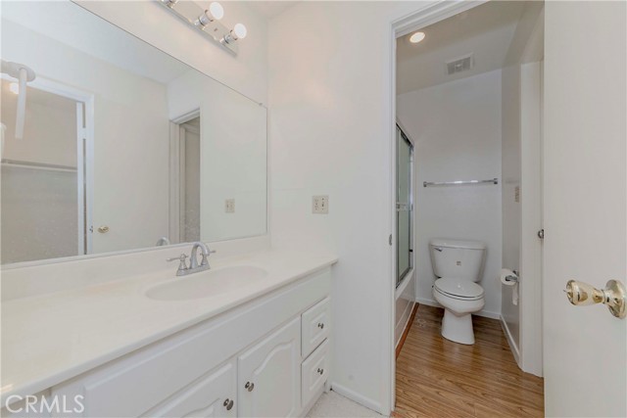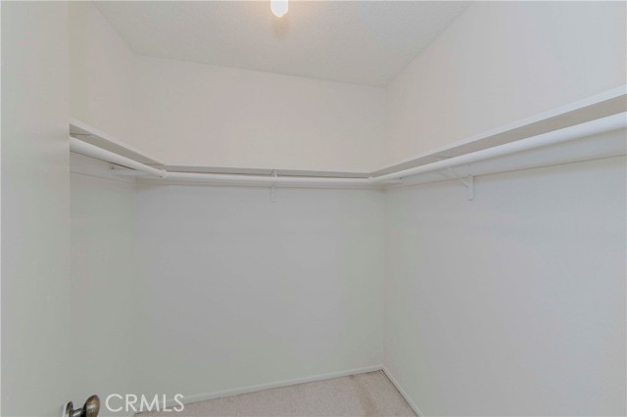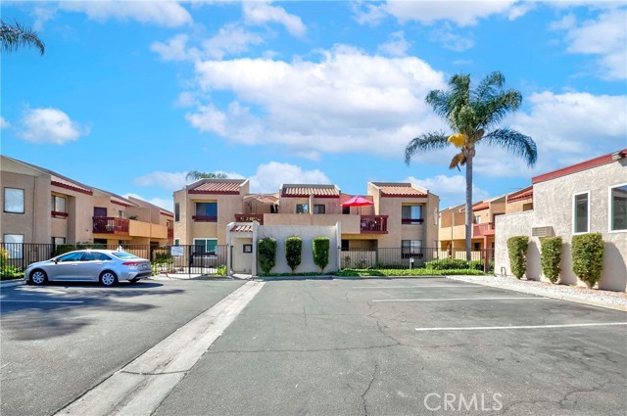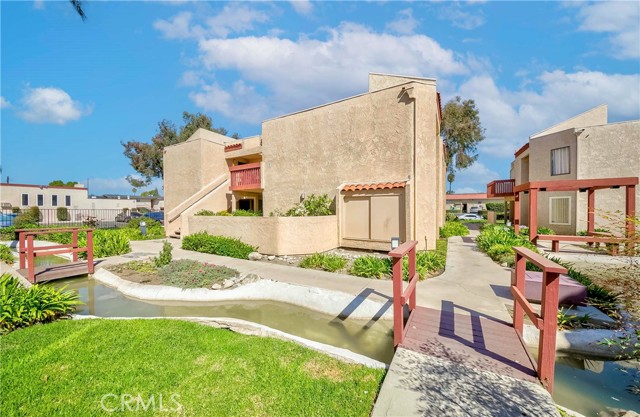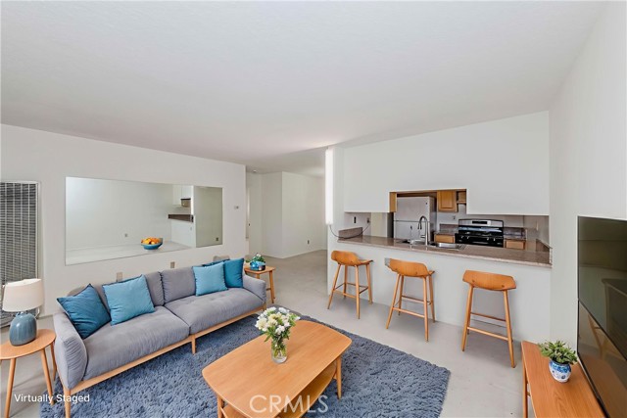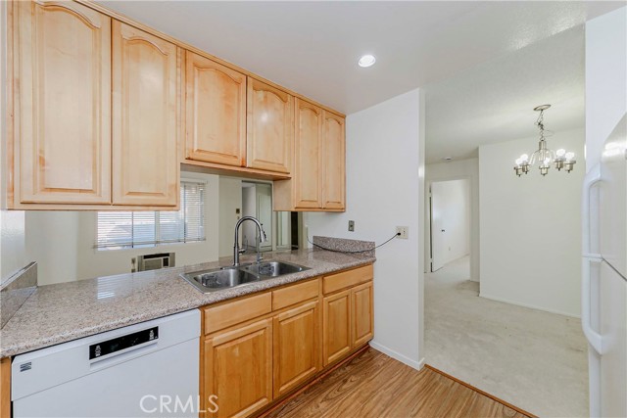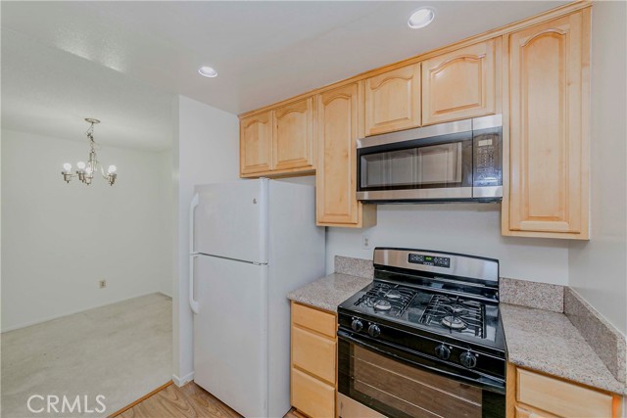13100 GILBERT STREET, GARDEN GROVE CA 92844
- 2 beds
- 1.50 baths
- 902 sq.ft.
- 120,034 sq.ft. lot
Property Description
Welcome to 13100 Gilbert Street #28, a truly one of a kind upper level condo located in the highly desirable Garden Creek Villa community of Garden Grove. This beautiful residence offers two bedrooms and one and a half bathrooms with approximately 902 square feet of thoughtfully designed living space. The open floor plan features a spacious living room that flows seamlessly into the updated kitchen, which is complete with granite countertops, ample cabinetry, stainless steel stove and microwave, and a breakfast counter that connects to the dining area, making it ideal for entertaining. In addition, there is a versatile bonus den that can be used as a home office, study, or creative space. Both bedrooms are generously sized. The primary bedroom provides private access to the full bathroom, while the second bedroom offers abundant closet space. The oversized bathroom includes a shower over tub along with a separate guest half bathroom. Additional highlights include an indoor laundry closet for convenience, a two car detached garage located near the unit, and plentiful guest parking. The community offers resort style amenities including a sparkling pool and spa, a tranquil pond, lush landscaped grounds, and secure gated access. The monthly association dues cover trash service and exterior insurance. This exceptional home is centrally located near schools, shopping, dining, entertainment, and provides easy access to the 22 freeway. It combines peaceful living with prime convenience. Do not miss your opportunity to own this special property in one of Garden Grove’s most sought after communities. Schedule your private showing today.
Listing Courtesy of Joseph Lee, Nexteam Real Estate
Interior Features
Exterior Features
Use of this site means you agree to the Terms of Use
Based on information from California Regional Multiple Listing Service, Inc. as of September 7, 2025. This information is for your personal, non-commercial use and may not be used for any purpose other than to identify prospective properties you may be interested in purchasing. Display of MLS data is usually deemed reliable but is NOT guaranteed accurate by the MLS. Buyers are responsible for verifying the accuracy of all information and should investigate the data themselves or retain appropriate professionals. Information from sources other than the Listing Agent may have been included in the MLS data. Unless otherwise specified in writing, Broker/Agent has not and will not verify any information obtained from other sources. The Broker/Agent providing the information contained herein may or may not have been the Listing and/or Selling Agent.

