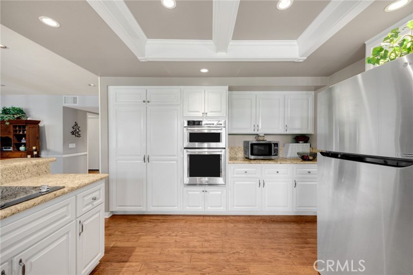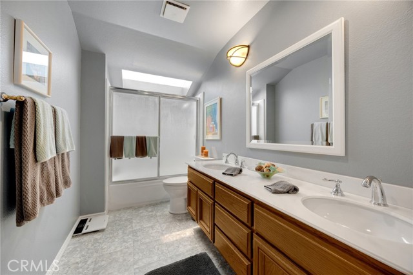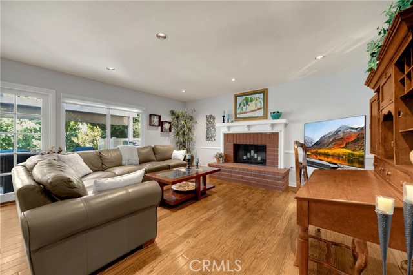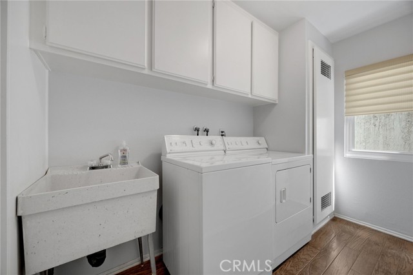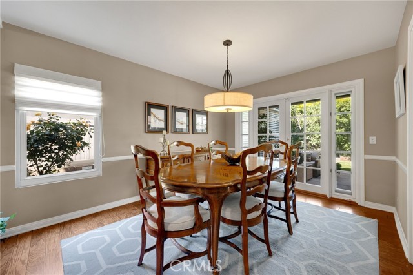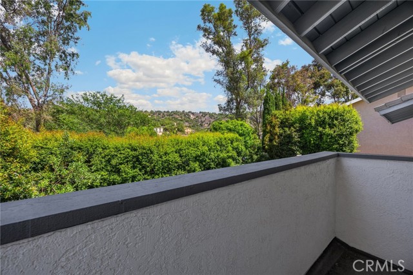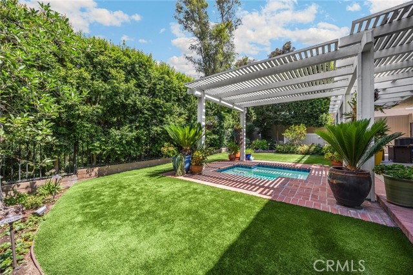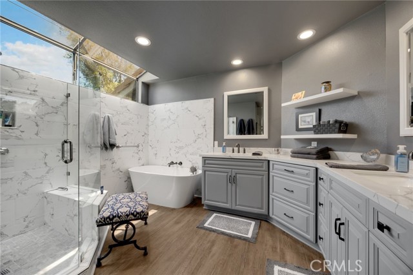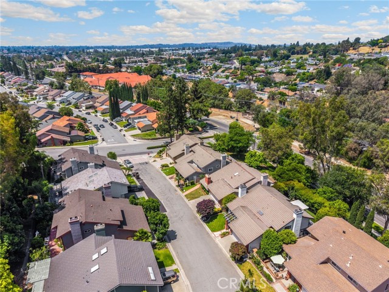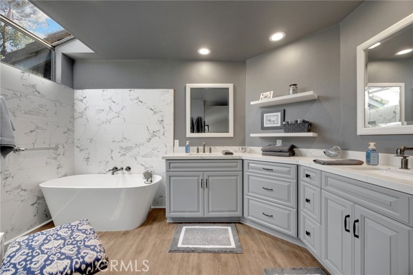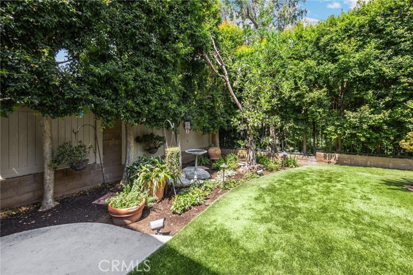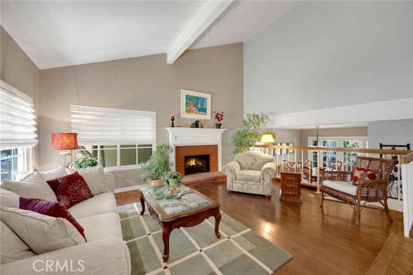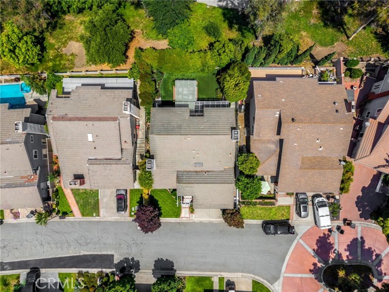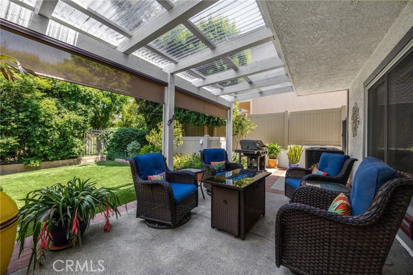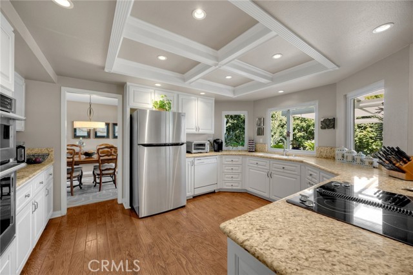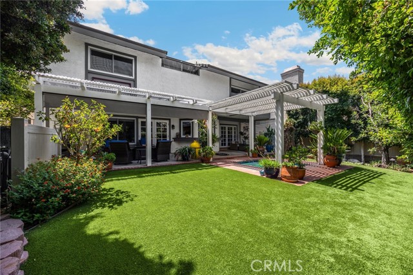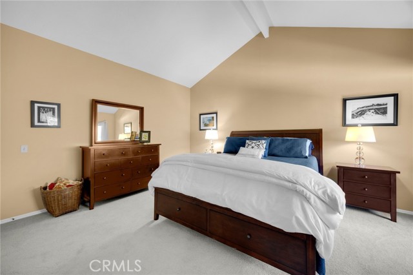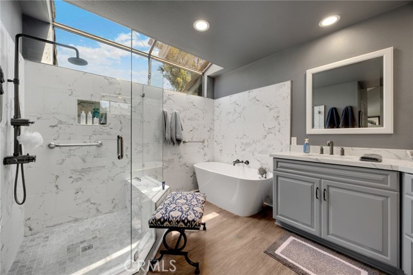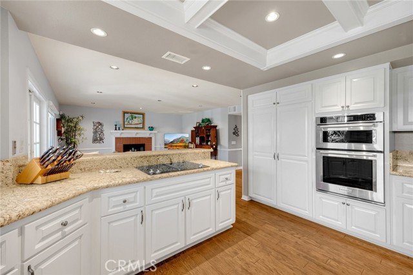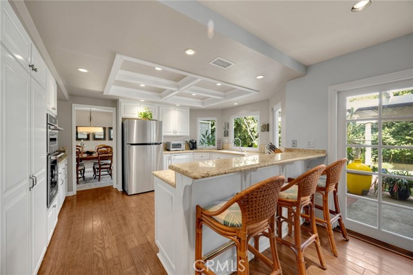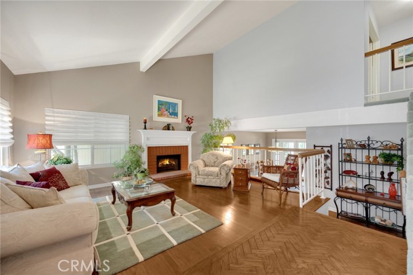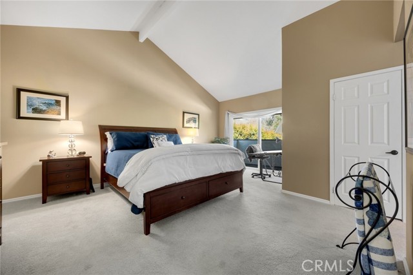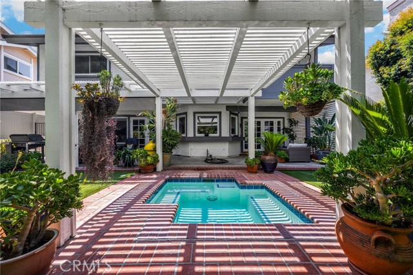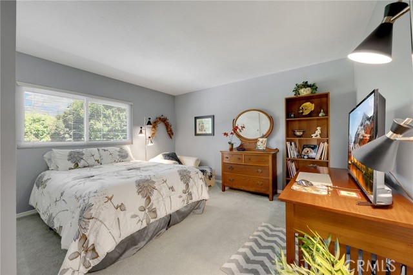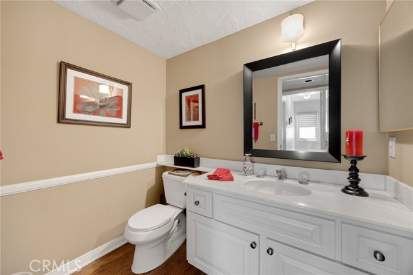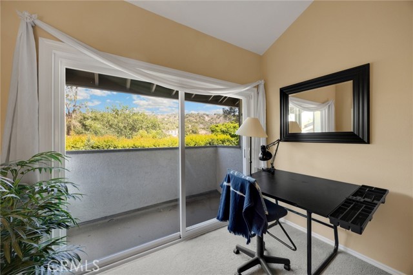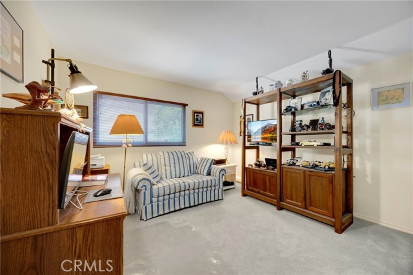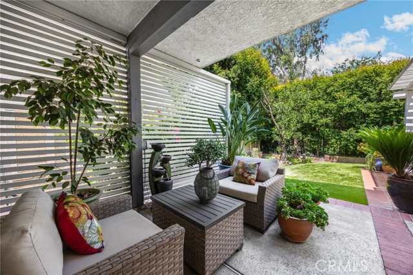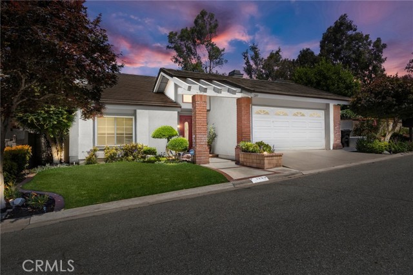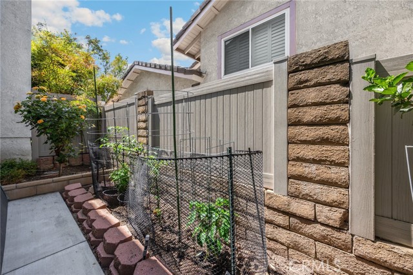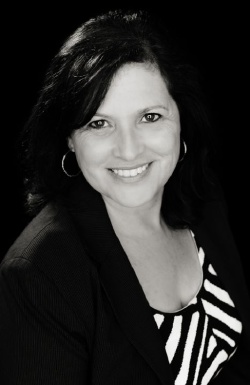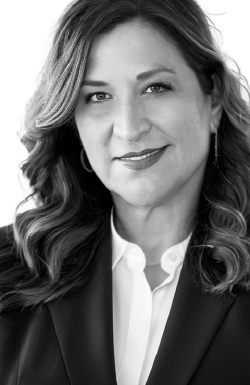1203 GRAND CANYON, BREA CA 92821
- 3 beds
- 2.50 baths
- 2,230 sq.ft.
- 5,012 sq.ft. lot
Property Description
Beautiful home located in the highly sought-after community of Canyon Country! This home features a bright and open floor plan with 3 bedrooms, 3 bathrooms with 2,230 square feet of spacious living space. Upon entering, you are greeted by the sunken living room which features soaring cathedral ceiling, beautiful brick fireplace and large windows for natural lighting. Below is the spacious formal dining room that features French doors with views of the backyard and is adjacent to the kitchen which makes it great for entertaining. The beautifully designed kitchen includes stainless steel appliances, electric cooktop, recessed lighting, plenty of custom cabinetry for storage, and had wonderful views of the backyard. Adjacent to the kitchen, the spacious family room features a brick fireplace with custom mantle, recessed lighting and has French doors that lead to the beautiful backyard. DOWNSTAIRS also includes a beautiful half bath and laundry room. The upstairs showcases a spacious Primary Suite that includes a spacious bedroom area with vaulted ceiling, private balcony, walk-in closet, and beautiful updated bath that includes a double sink vanity, skylight, soaking tub and walk-in shower. Down the hall are 2 generously sized bedrooms, and a beautiful hall bathroom. The Private backyard is beautifully designed with a large patio area with beautiful views of trees, mature landscaping, spa and gardening area. Located in the Award-Winning Brea Olinda Unified School District and located close to restaurants, entertainment, Brea Mall, and Downtown Brea. Come view this beautiful house and make it yours today!
Listing Courtesy of Darryl Jones, ERA North Orange County
Interior Features
Exterior Features
Use of this site means you agree to the Terms of Use
Based on information from California Regional Multiple Listing Service, Inc. as of July 5, 2025. This information is for your personal, non-commercial use and may not be used for any purpose other than to identify prospective properties you may be interested in purchasing. Display of MLS data is usually deemed reliable but is NOT guaranteed accurate by the MLS. Buyers are responsible for verifying the accuracy of all information and should investigate the data themselves or retain appropriate professionals. Information from sources other than the Listing Agent may have been included in the MLS data. Unless otherwise specified in writing, Broker/Agent has not and will not verify any information obtained from other sources. The Broker/Agent providing the information contained herein may or may not have been the Listing and/or Selling Agent.

