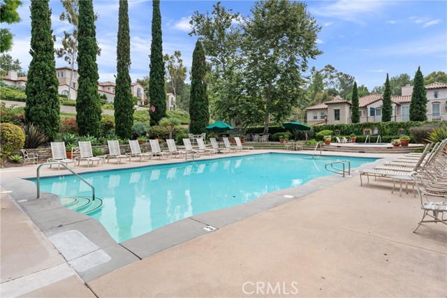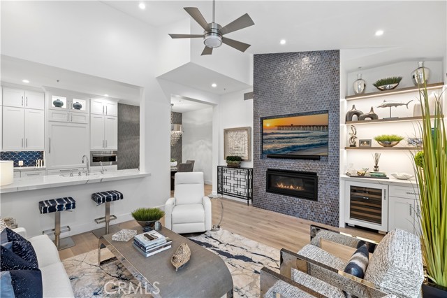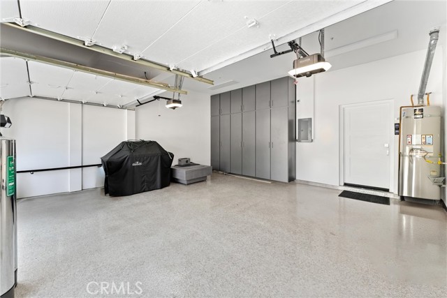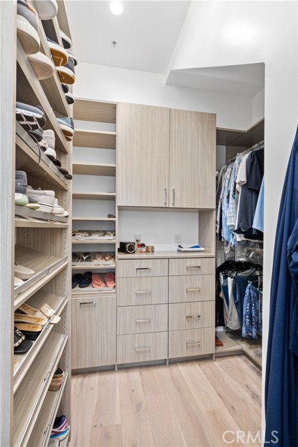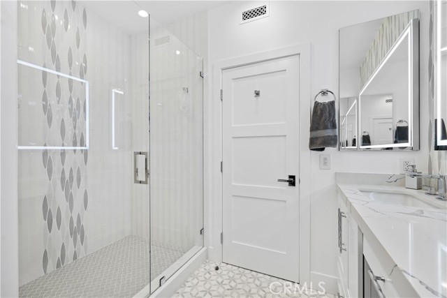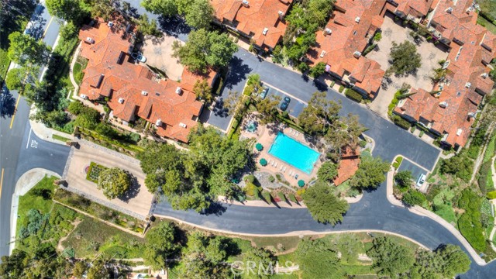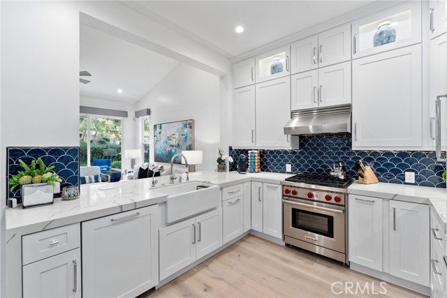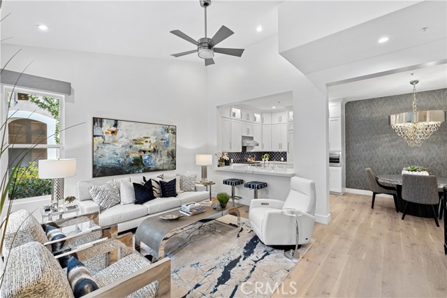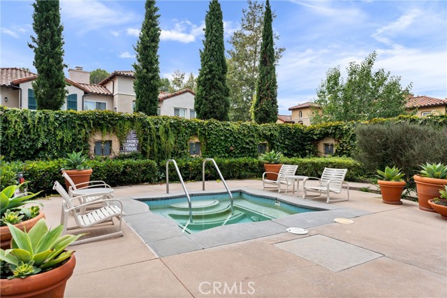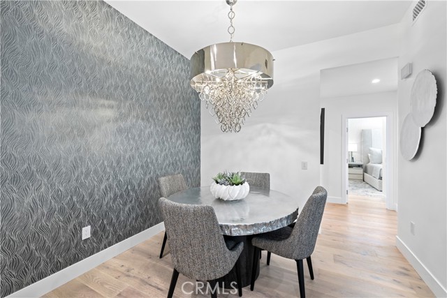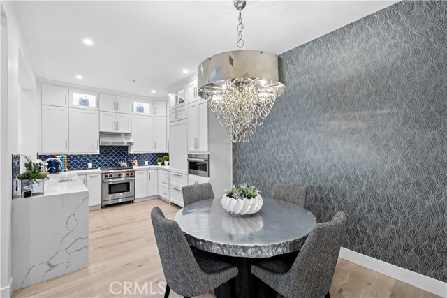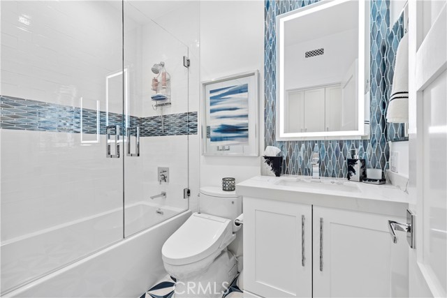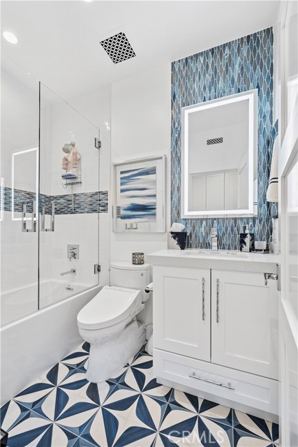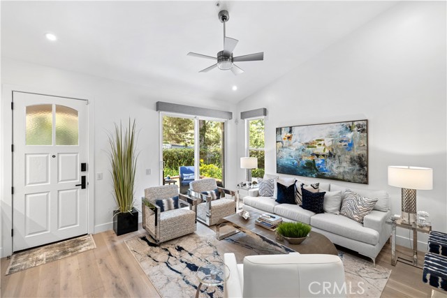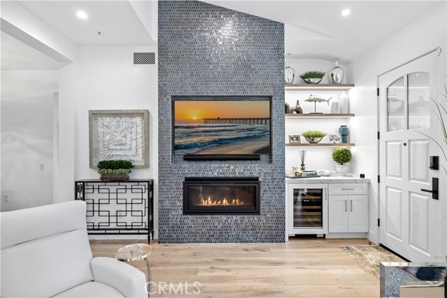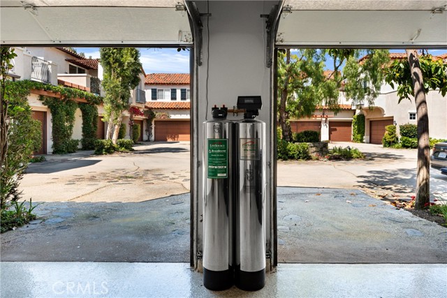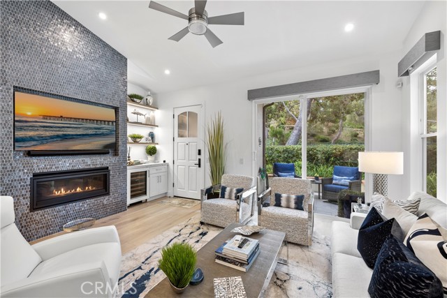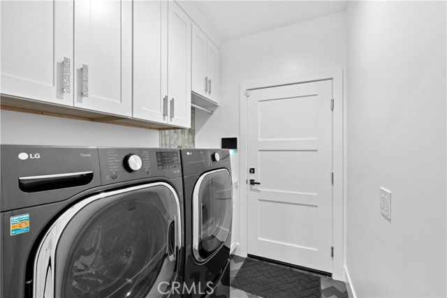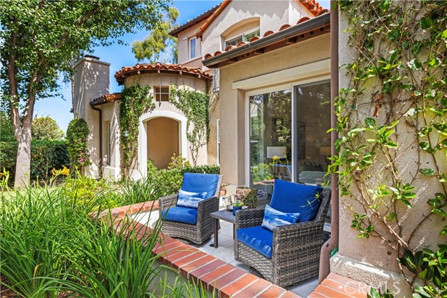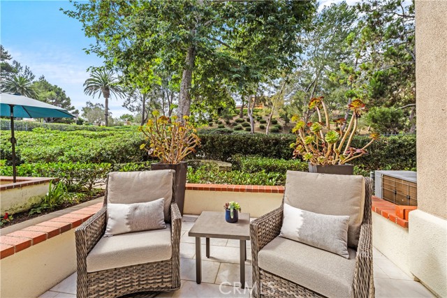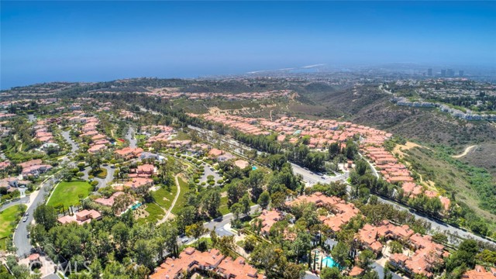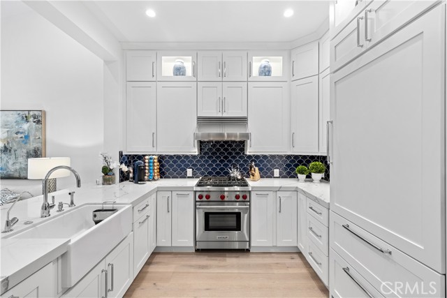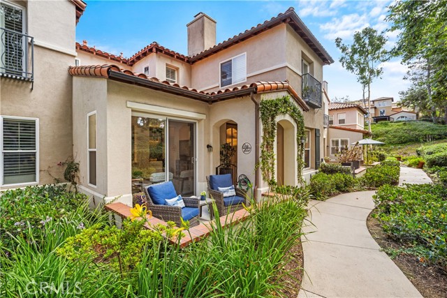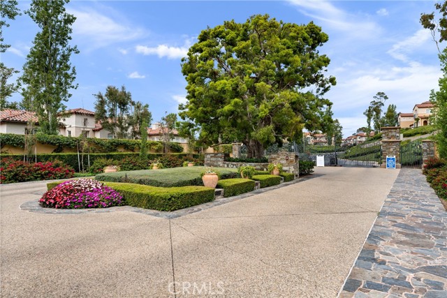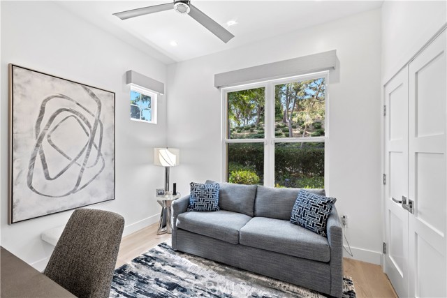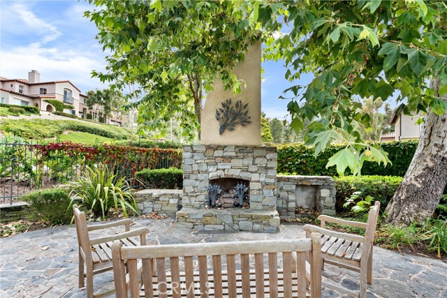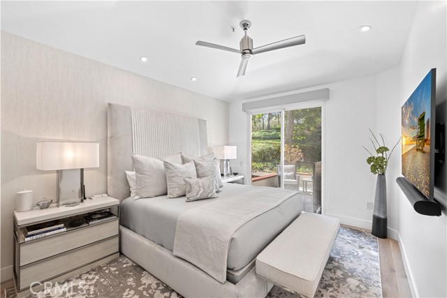10 ROMA COURT, NEWPORT COAST CA 92657
- 2 beds
- 2.00 baths
- 1,154 sq.ft.
- 49,954 sq.ft. lot
Property Description
Completely renovated from the framework up, this rare, very private single-story masterpiece is a true gem. Perfectly positioned in the prime Newport Coast location of the Trovare Community, this property sets a new standard for coastal luxury. Every element of this remodel reflects master-built precision and bespoke design, offering an unmatched standard in the neighborhood. Walls have been moved to create an airy, open layout, and every inch has been finished with uncompromising quality and designer craftsmanship. The chef’s kitchen is a showstopper featuring custom illuminated floor-to-ceiling cabinetry with pull-out shelves, Sub-Zero refrigeration, a Wolf range, quartz waterfall countertops, a whole-home Life Source water filtration system, and RO filtration at the sink. An expanded layout with lowered counters offers effortless flow, complemented by smooth-finish walls, wide-plank wood floors, 6” baseboards, and custom lighting throughout, including all-new LED fixtures. A stylish bar with a Sub-Zero wine fridge makes entertaining effortless, while the striking custom fireplace wall adorned with unique floor-to-ceiling tile serves as a dramatic focal point. Every closet in the home has been custom-built out, maximizing storage and organization. The primary closet is a designer’s dream with dual hampers, jewelry drawers, and pull-out hangers.A Lutron lighting system with Control4 smart home integration allows you to manage lighting, climate, and doors from anywhere. Additional luxuries include integrated electrical for motorized shades, Hansgrohe and Rohl fixtures, Toto Washlet toilets, lighted Robern mirrors and medicine cabinets, steelcase custom vents, and screwless outlets. The attached 2 car garage is equally refined with custom cabinetry, mica-finished epoxy floors, and a reconstructed door with new rails, racks, and springs. Both patios have been beautifully finished with new tile and feature a custom gate for added style and privacy. Residents enjoy a community pool and spa, plus exclusive membership to the private Coastal Canyon Club—offering BBQ and picnic areas, tennis and sports courts, an Olympic-size pool, spa, cabanas, and clubhouse. Ideally located just minutes from John Wayne Airport, Crystal Cove, Pelican Hill Resort, world-class beaches, upscale shopping, and fine dining. Live steps away from boating, golfing, surfing, SUP, hiking, biking, and more.
Listing Courtesy of Angela Allen, Real Broker
Interior Features
Exterior Features
-
mahsa townsendBroker Associate |
CalBRE# 01336533- cell 949.813.8999
- office 949.612.2535
Use of this site means you agree to the Terms of Use
Based on information from California Regional Multiple Listing Service, Inc. as of August 30, 2025. This information is for your personal, non-commercial use and may not be used for any purpose other than to identify prospective properties you may be interested in purchasing. Display of MLS data is usually deemed reliable but is NOT guaranteed accurate by the MLS. Buyers are responsible for verifying the accuracy of all information and should investigate the data themselves or retain appropriate professionals. Information from sources other than the Listing Agent may have been included in the MLS data. Unless otherwise specified in writing, Broker/Agent has not and will not verify any information obtained from other sources. The Broker/Agent providing the information contained herein may or may not have been the Listing and/or Selling Agent.

