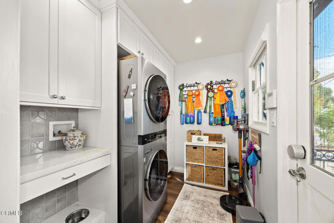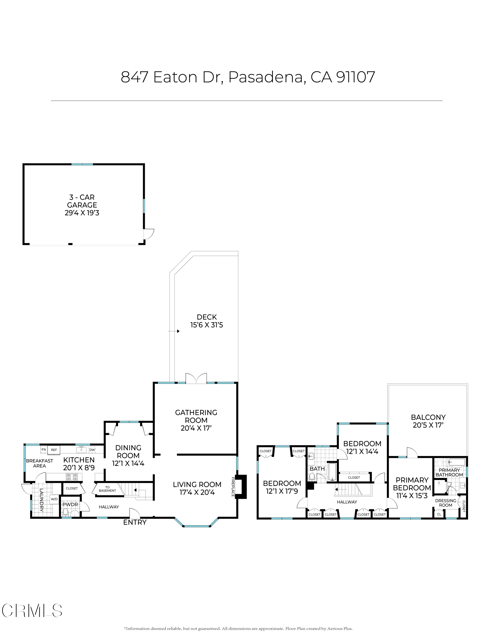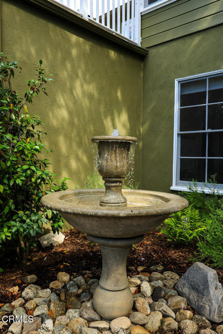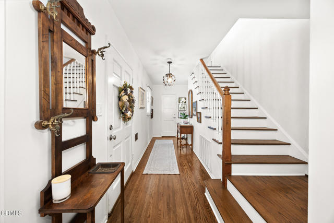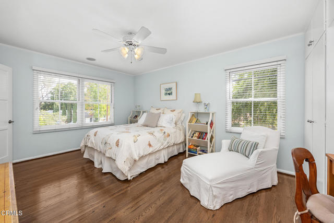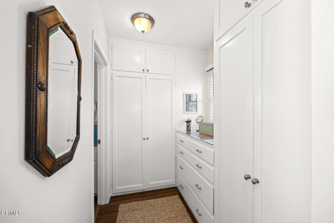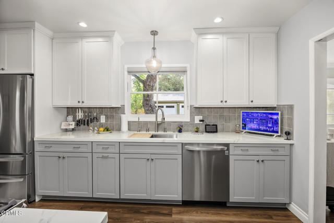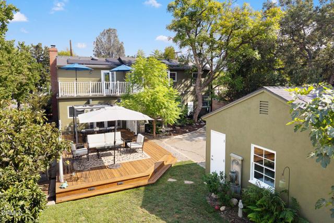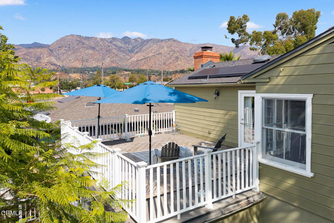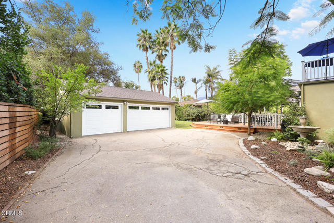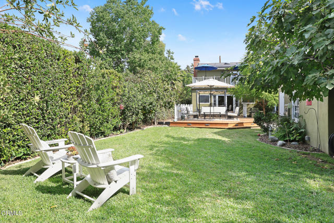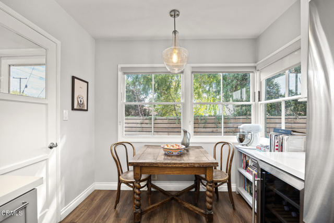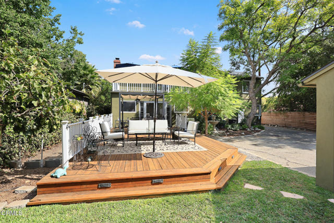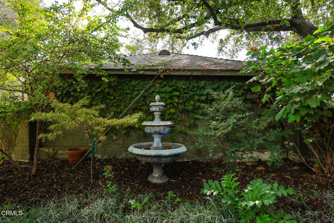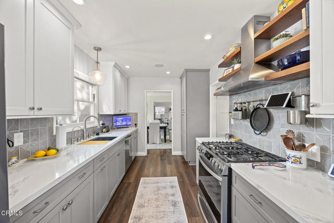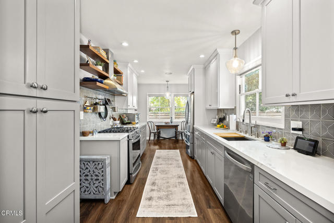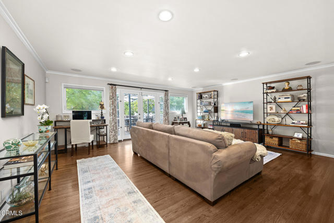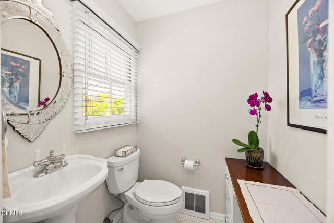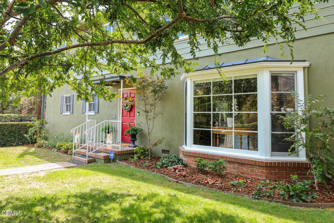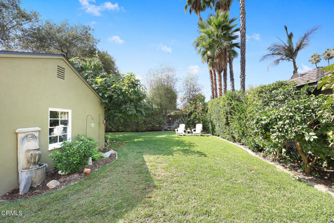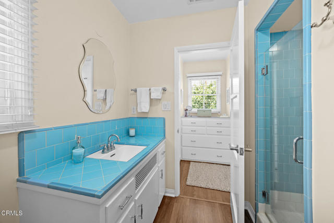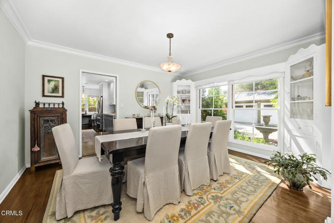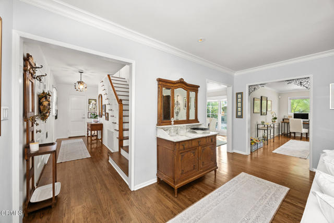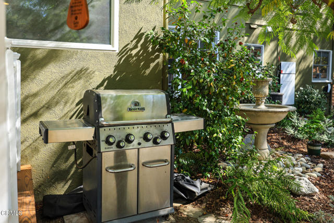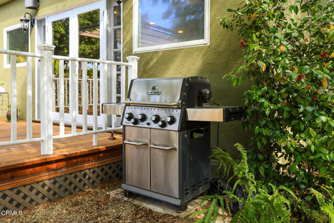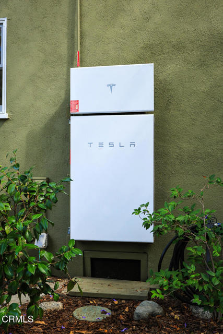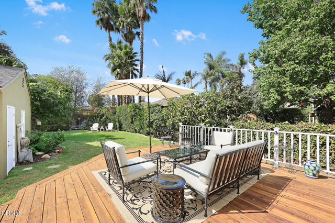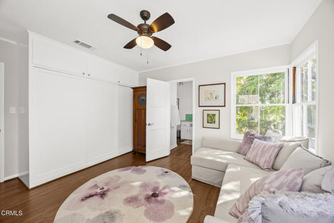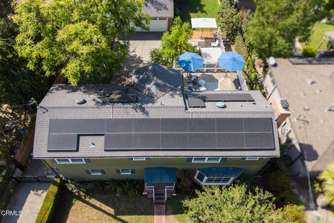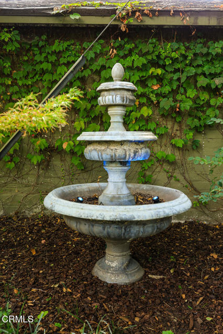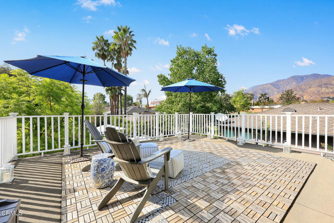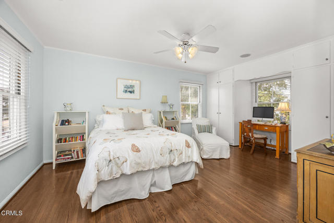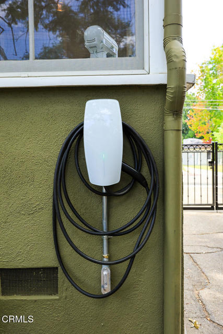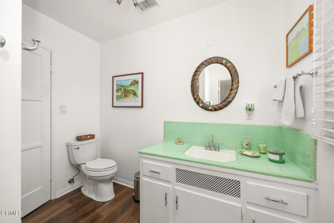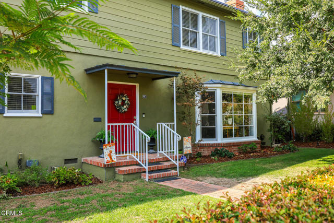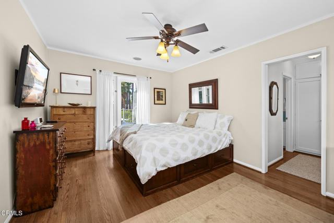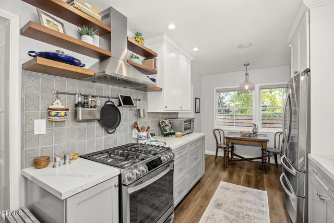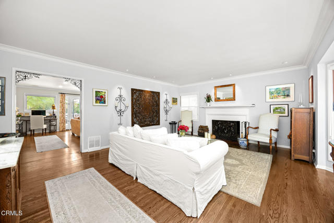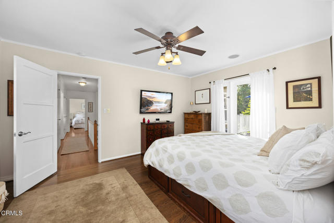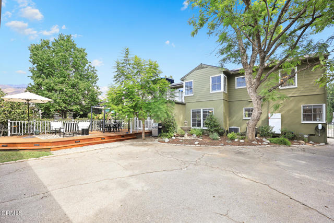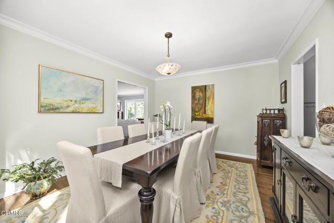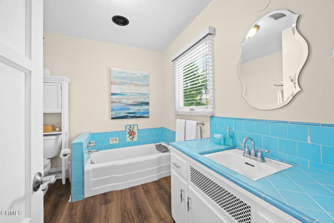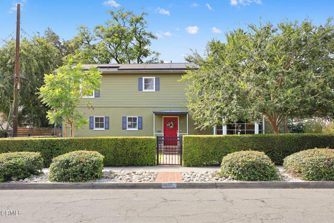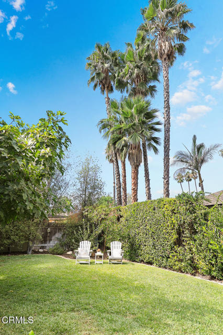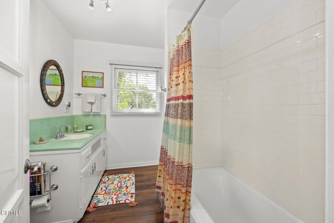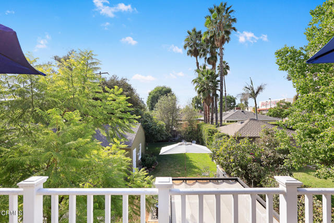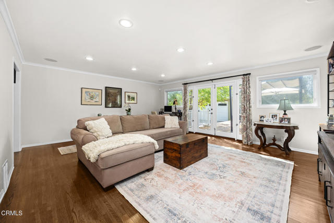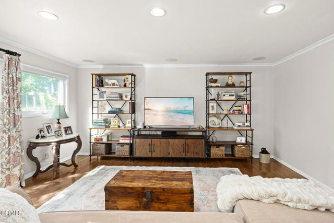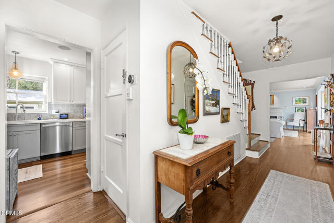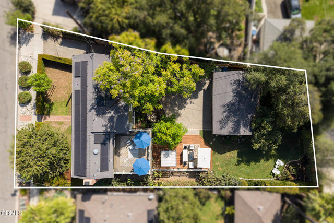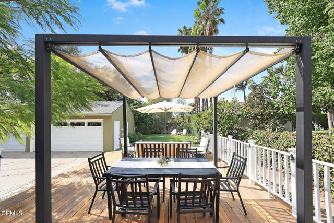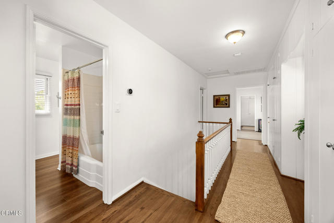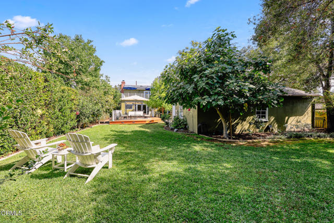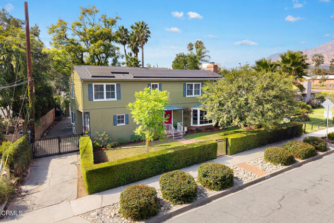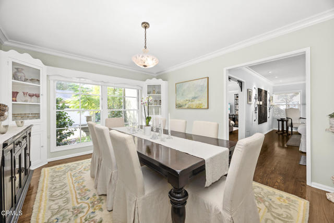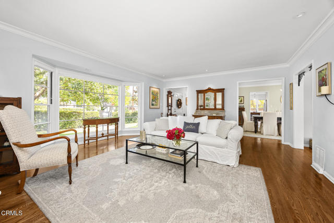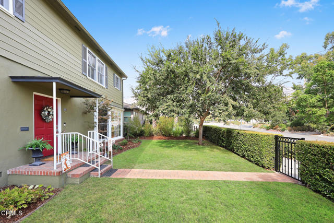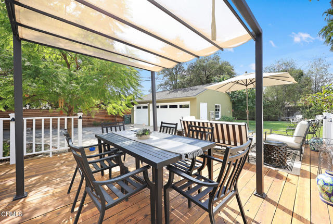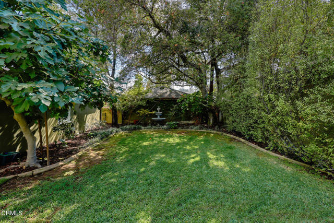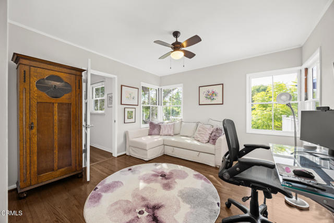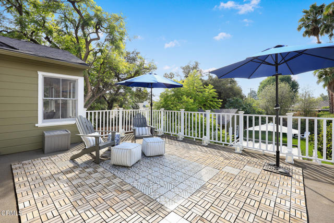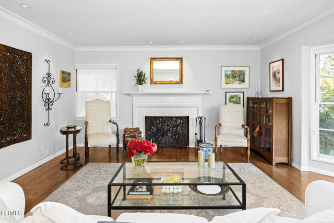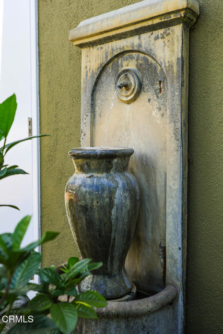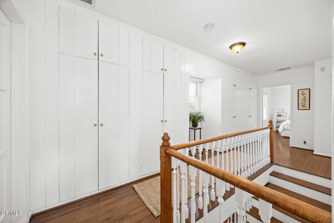847 EATON DRIVE, PASADENA CA 91107
- 3 beds
- 2.50 baths
- 2,433 sq.ft.
- 9,398 sq.ft. lot
Property Description
Welcome to this beautifully updated 1947 Colonial-style residence in Pasadena's charming Daisy Villa neighborhood. With 3 bedrooms, 3 baths & 2,433 square feet (taped), this move-in ready home blends endearing character with desirous upgrades. Set on a lush 9,398 square foot lot, the house greets you with a central brick walkway leading the eye to a welcoming front door surrounded by shade trees and well-kept landscaping. Step inside, and feel the warmth from architectural details, soothing color palate and hardwood floors creating a classic and elegant home. To the right of the entry, the formal living room features a lovely fireplace and a large bay window for soft morning light and views. The formal dining room keeps with tradition showcasing built-in corner cabinets and decorative moldings - think holiday dinners!An adjacent family room is spacious, comfy and built for movie nights - complete with surround sound system. French doors open out to a large deck with pergola ideal for dining amidst a lovely backyard. The wonderful kitchen, completely remodeled in 2022, was designed by - and for - a true cook! Featuring the LG line of stainless appliances - including a six-burner range, a Kraus 'work-station' sink, custom cabinetry with Rev-A-Shelf designs and lots of pantry space - Be sure to see the built-in coffee station and microwave cabinet. The laundry room conveniently connects to the kitchen and driveway or added efficiency. Upstairs, you'll find 3 comfortable bedrooms, including a spacious primary suite with its own dressing area, closet space and an attached deck for stunning views of the San Gabriel Mountains. The other 2 bedrooms are roomy and share a Jack & Jill bath with vintage touches. Storage is a breeze with floor-to-ceiling closets along the upstairs hallway. The lush backyard is picturesque and tranquil - There are 3 fountains, mature trees, garden beds and 7 different fruit trees! Some additional features include a bolted foundation, newer roof (2021), finished 3-car garage, Tesla solar panels (paid off), Powerwall & Universal car charger, plus smart home technology lighting and irrigation systems as well as enjoyable whole house & deck music speakers. Just a stone's throw to Pasadena's popular Saturday morning Farmer's Market, three parks, Alice's dog park, golf and many shopping and restaurant options. This exceptional home has so much to offer - Come see for yourself what makes this property truly special.
Listing Courtesy of Diane Scalzo, COMPASS
Interior Features
Exterior Features
Use of this site means you agree to the Terms of Use
Based on information from California Regional Multiple Listing Service, Inc. as of October 15, 2025. This information is for your personal, non-commercial use and may not be used for any purpose other than to identify prospective properties you may be interested in purchasing. Display of MLS data is usually deemed reliable but is NOT guaranteed accurate by the MLS. Buyers are responsible for verifying the accuracy of all information and should investigate the data themselves or retain appropriate professionals. Information from sources other than the Listing Agent may have been included in the MLS data. Unless otherwise specified in writing, Broker/Agent has not and will not verify any information obtained from other sources. The Broker/Agent providing the information contained herein may or may not have been the Listing and/or Selling Agent.

