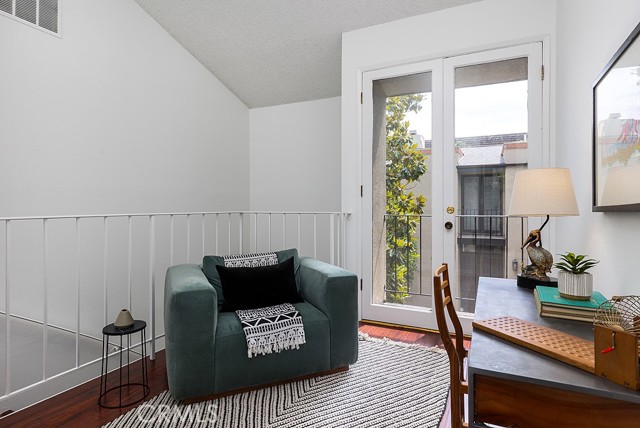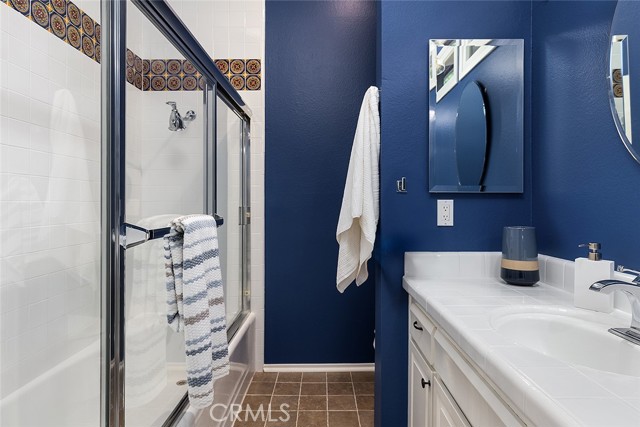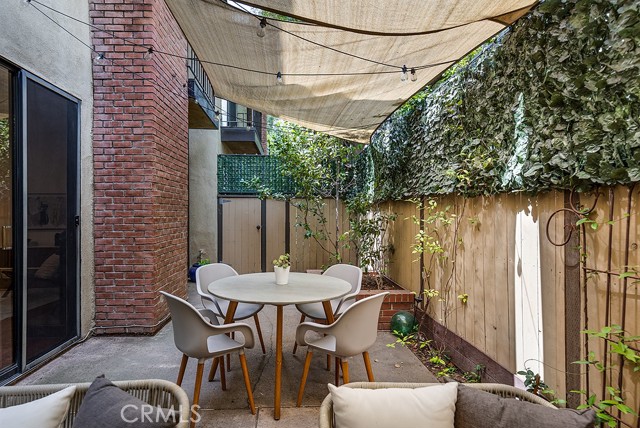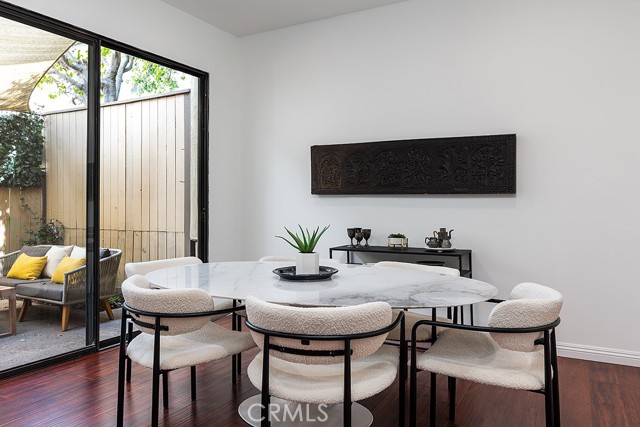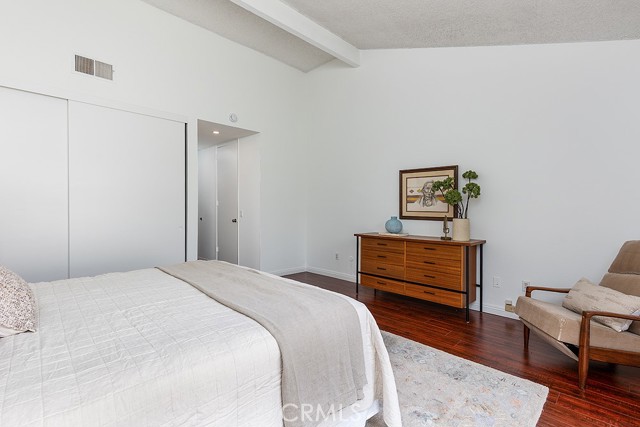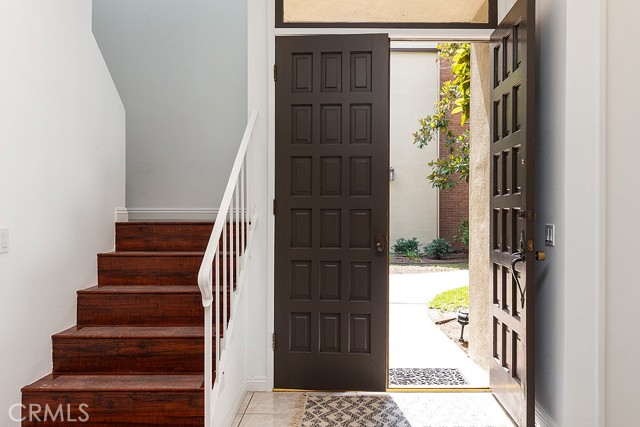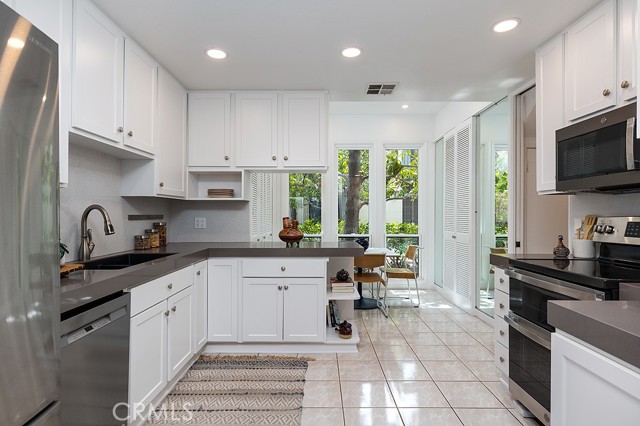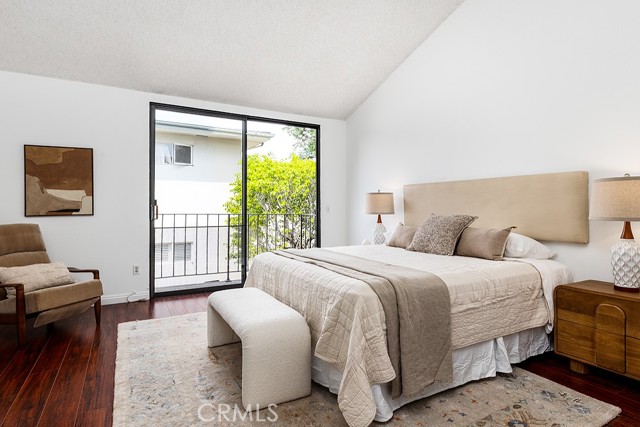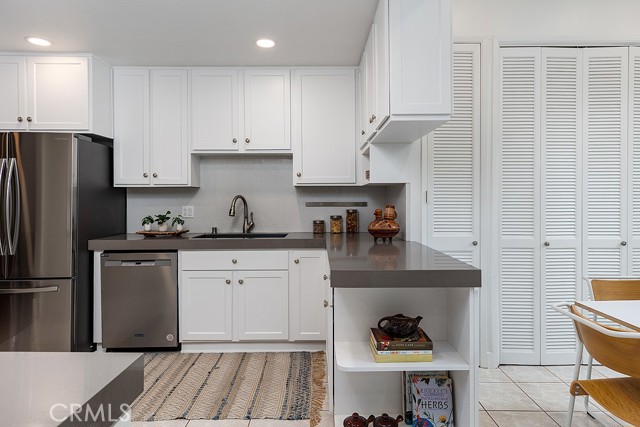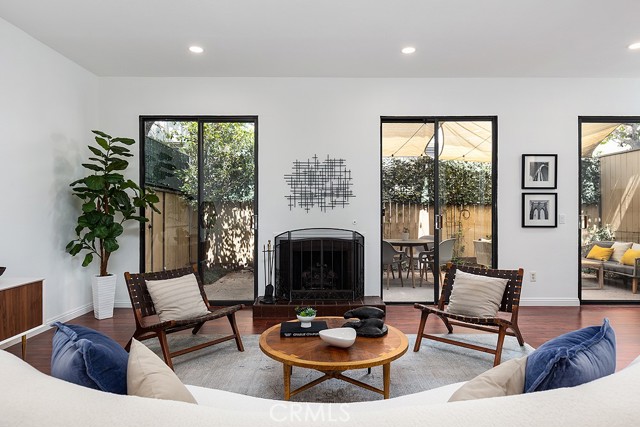783 S ORANGE GROVE BOULEVARD, PASADENA CA 91105
- 2 beds
- 2.50 baths
- 1,928 sq.ft.
- 31,497 sq.ft. lot
Property Description
Prime Millionaires Row Location! This beautifully appointed residence offers the perfect blend of space, comfort, functionality and comtemporary style in one of Pasadena's most prestigious locations. Tucked back from the street and set away from the bustle of the boulevard, the home sits adjacent to a serene common-area park - ideal for enjoying your morning coffee or peaceful evening walks. Inside you'll find two spacious en-suite bedrooms, plus a large loft/den area and a convenient half bath. The expansive living room features a cozy gas fireplace and opens to the adjoining dining area, complete with a full wet bar - perfect for entertaining! Dramatic soaring ceilings, floor-to ceiling windows and sliding doors flood the home with natural light throughout the day and create a seamless connection to the private outdor patio. The kitchen has been upgraded with quartz countertops, newer energy-efficient appliances, soft-close drawers and pull-out shelves. A separate cozy breakfast nook overlooks the front garden and is adjacent to a covenient inside laundry area with electric hookups. There is extensive built-in storage and large closets throughout the home, including added built-in storage within the assigned two car subterranean parking area. Many additional features include recessed lighting, recently installed water heater and an upgraded HVAC system installed in 2019. Enjoy front row access to the iconic Rose Parade festivities, and take advantage of nearby premier museums, botanical gardens, trendy restaurants and shopping, and easy access to major freeways. Welcome home to the best of Pasadena living!
Listing Courtesy of Sandi Forgey, Keller Williams Real Estate
Interior Features
Exterior Features
Use of this site means you agree to the Terms of Use
Based on information from California Regional Multiple Listing Service, Inc. as of September 29, 2025. This information is for your personal, non-commercial use and may not be used for any purpose other than to identify prospective properties you may be interested in purchasing. Display of MLS data is usually deemed reliable but is NOT guaranteed accurate by the MLS. Buyers are responsible for verifying the accuracy of all information and should investigate the data themselves or retain appropriate professionals. Information from sources other than the Listing Agent may have been included in the MLS data. Unless otherwise specified in writing, Broker/Agent has not and will not verify any information obtained from other sources. The Broker/Agent providing the information contained herein may or may not have been the Listing and/or Selling Agent.



