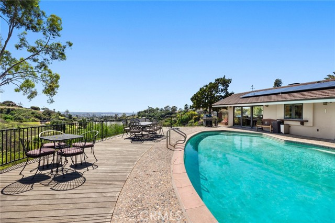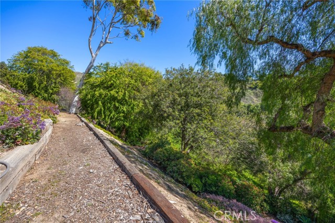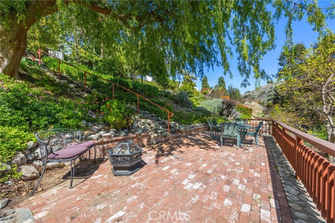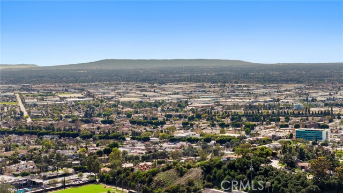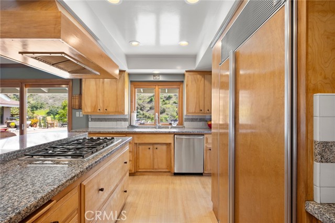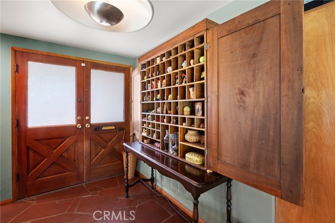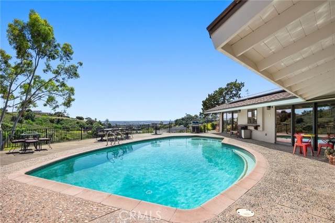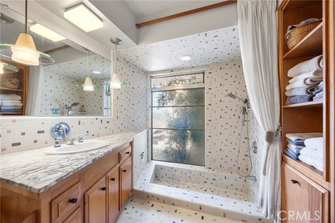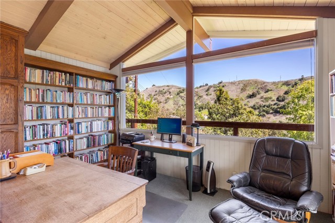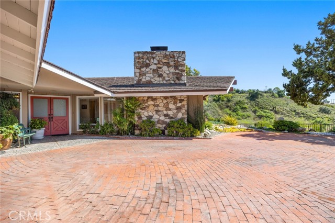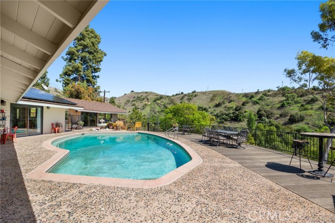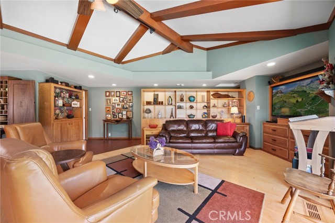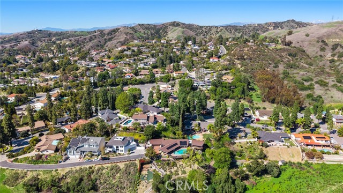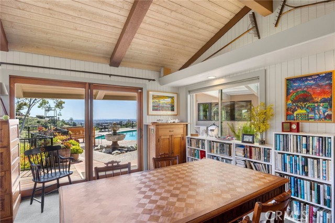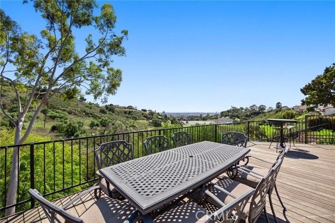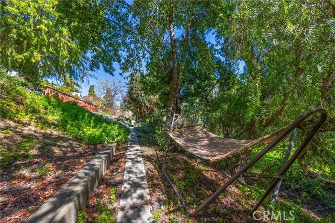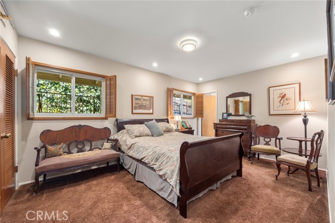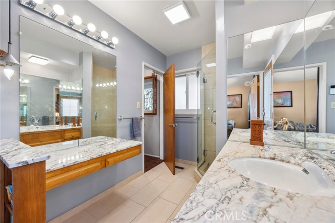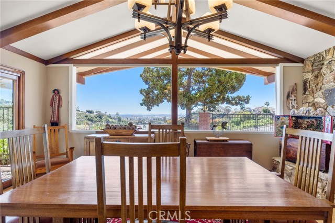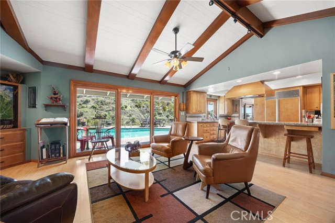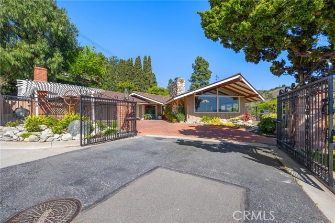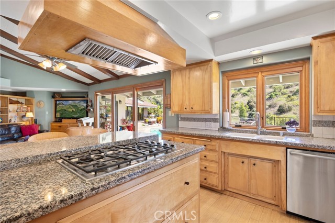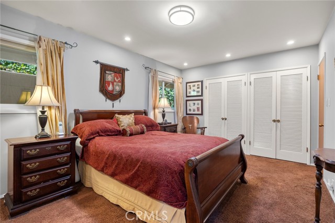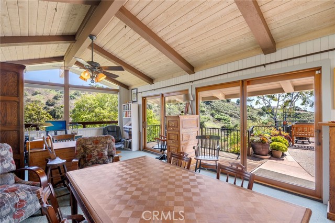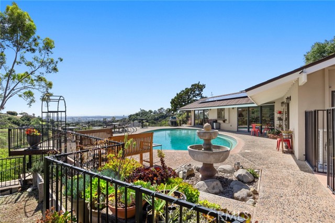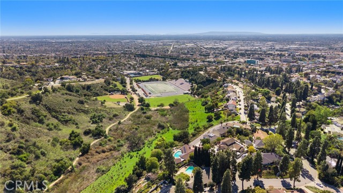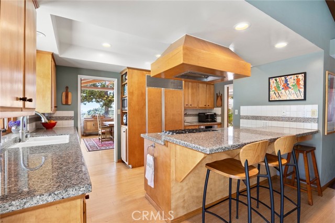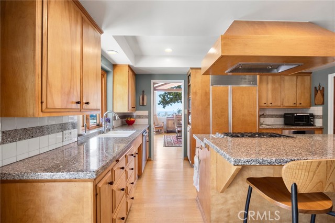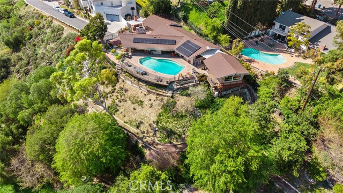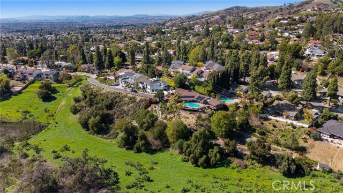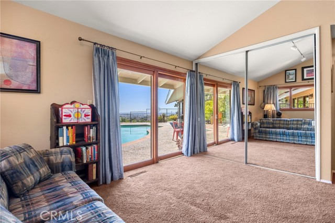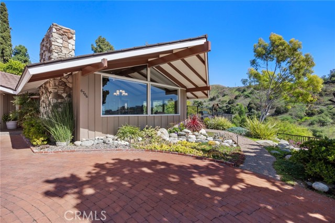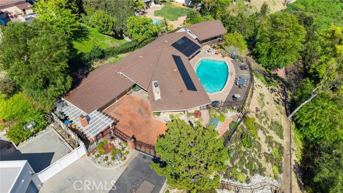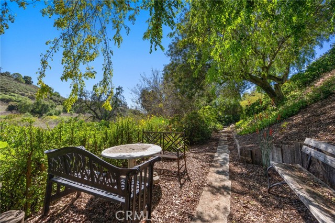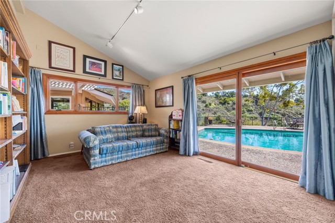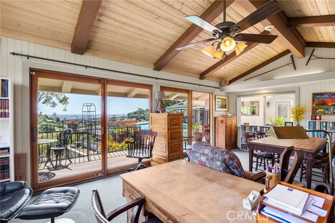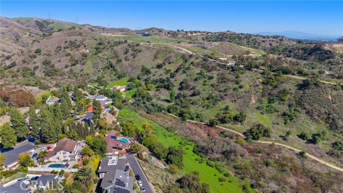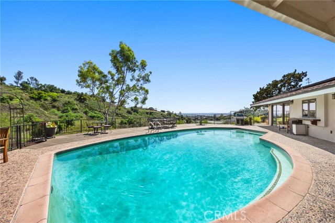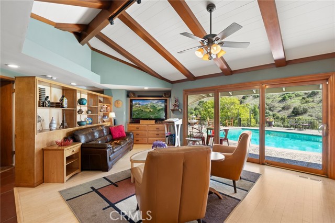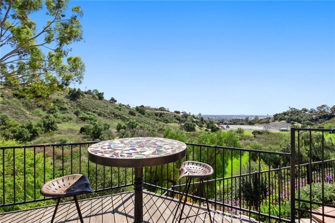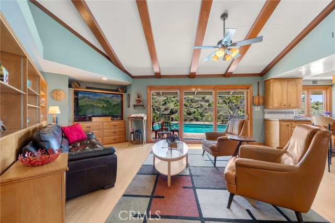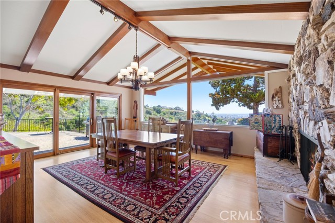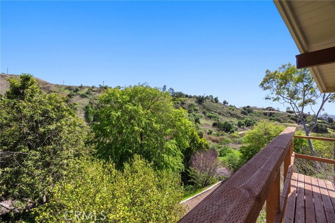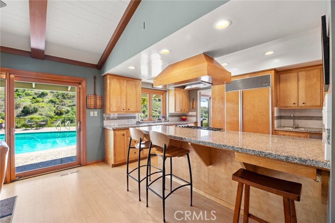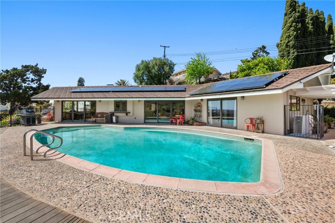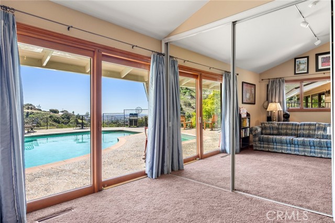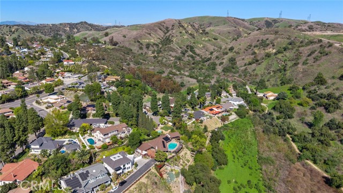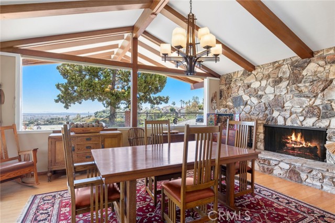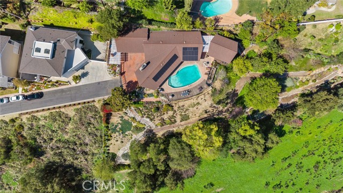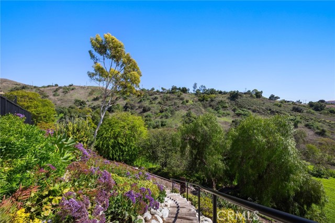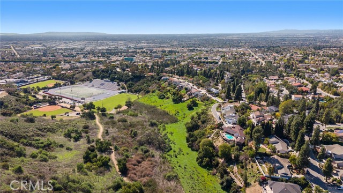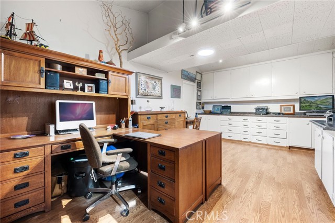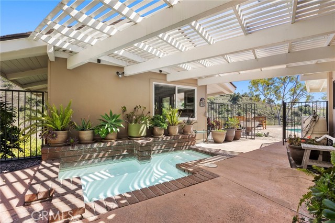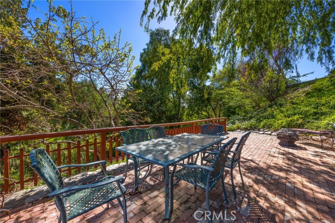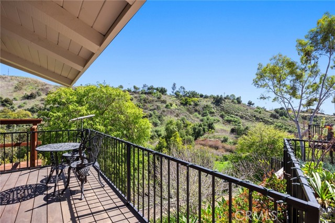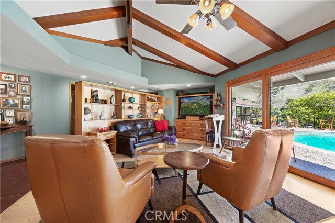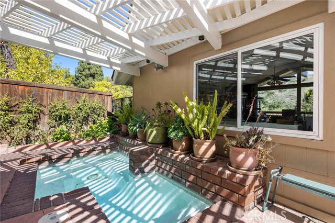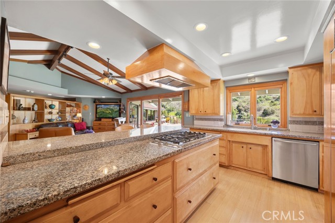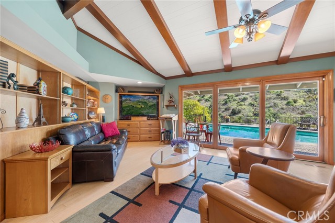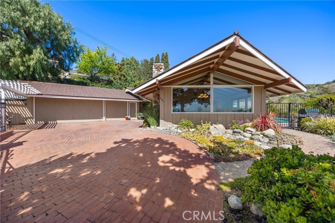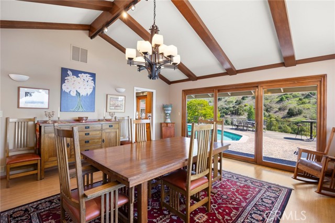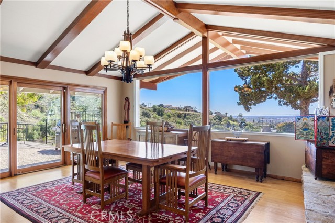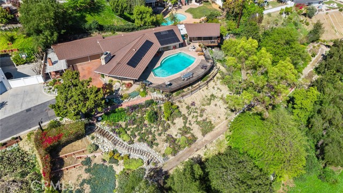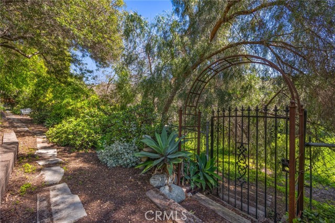6706 WORSHAM DRIVE, WHITTIER CA 90602
- 4 beds
- 1.75 baths
- 2,389 sq.ft.
- 35,274 sq.ft. lot
Property Description
The "007 James Bond House" has come to the market for the 1st time, ever! Welcome to this stunning, pristine Mid-Century Modern architecture residence with a VIEW and spacious Junior ADU/office/in-law or guest quarters (included in the total square footage and bedroom count. The main house is 2,022 square feet with 3 bedrooms). This exceptional, electronically gated property is perched high above Worsham Canyon at the end of a private, cul-de-sac drive shared with only 2 neighbors. The sweeping views include the verdant canyon and city lights all the way to the Pacific Ocean and Catalina Island beyond. The well-maintained home offers a casual open floor plan with soaring exposed beam ceilings, bamboo flooring, a large stone-faced wood burning fireplace & hearth, clerestory windows, Pella double pane sliding glass doors that lead to the large swimming pool, entertainment areas, Bilao wood deck and around to the in-ground spa that is nestled privately beneath a pergola. The open kitchen enjoys granite counters, Sub-Zero built-in refrigerator/freezer, DCS 5-burner gas cooktop, Bosch dishwasher and vegetable/wet bar sink. The gardens are extensive and have been the venue of numerous large gatherings and events and feature meandering pathways and seating areas along thoughtfully placed drought tolerant plants and fruit bearing trees. Nature enthusiasts will enjoy the solitude and direct access out the rear garden gate to the Puente Hills Preserve trails. This property truly exudes the style of Bond. James Bond.
Listing Courtesy of Carla Coggins, T.N.G. Real Estate Consultants
Interior Features
Exterior Features
Use of this site means you agree to the Terms of Use
Based on information from California Regional Multiple Listing Service, Inc. as of April 28, 2025. This information is for your personal, non-commercial use and may not be used for any purpose other than to identify prospective properties you may be interested in purchasing. Display of MLS data is usually deemed reliable but is NOT guaranteed accurate by the MLS. Buyers are responsible for verifying the accuracy of all information and should investigate the data themselves or retain appropriate professionals. Information from sources other than the Listing Agent may have been included in the MLS data. Unless otherwise specified in writing, Broker/Agent has not and will not verify any information obtained from other sources. The Broker/Agent providing the information contained herein may or may not have been the Listing and/or Selling Agent.

