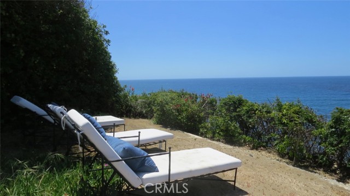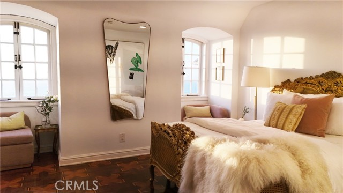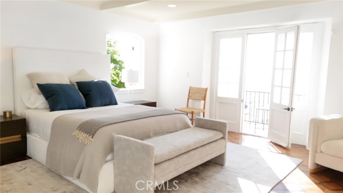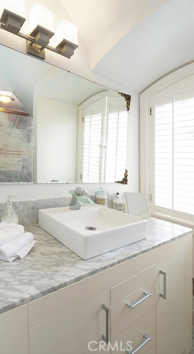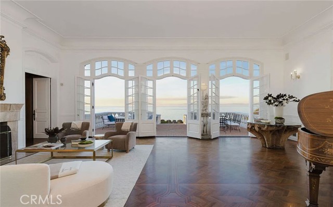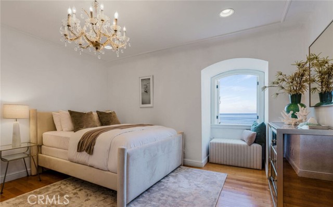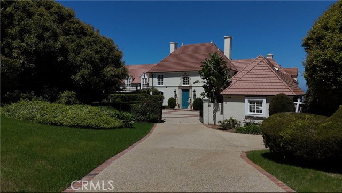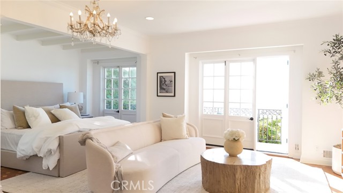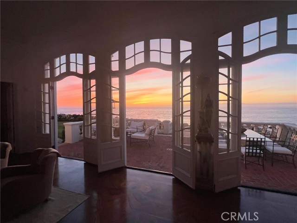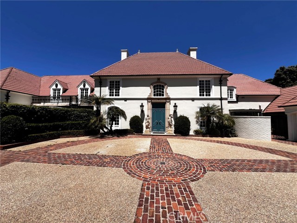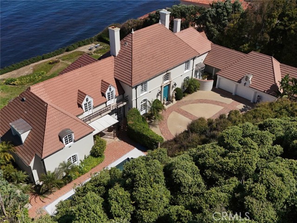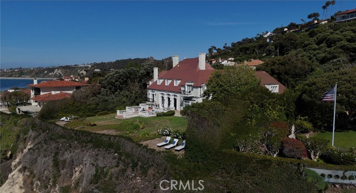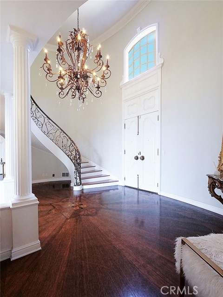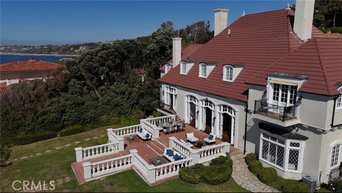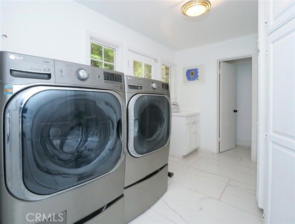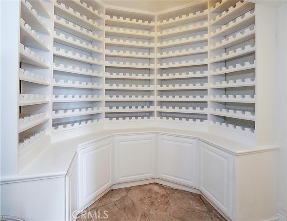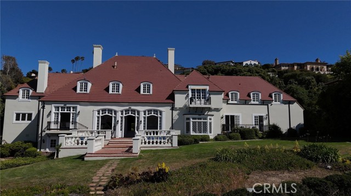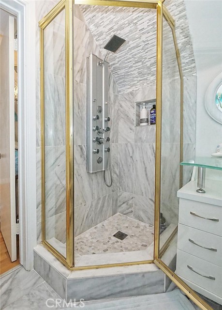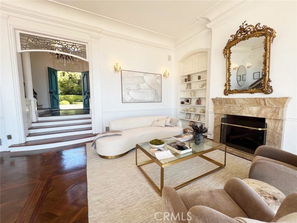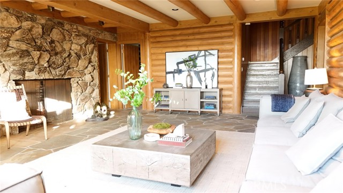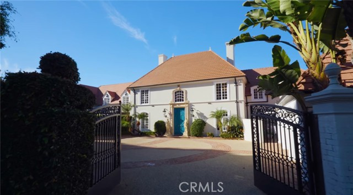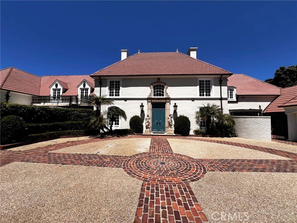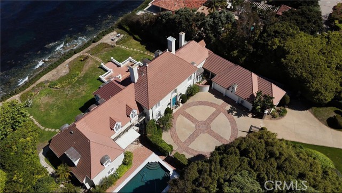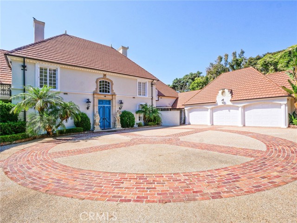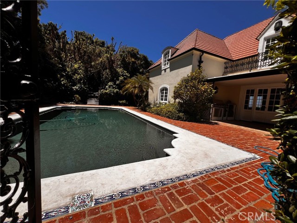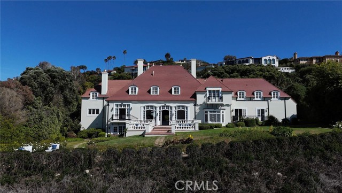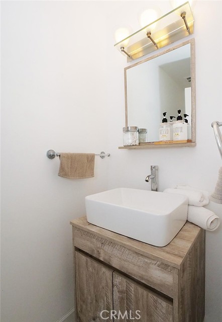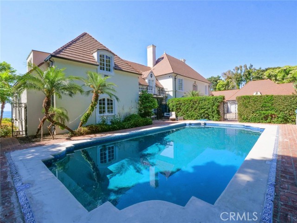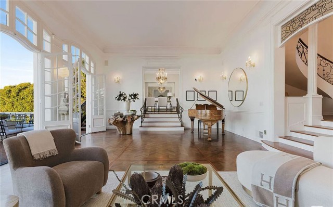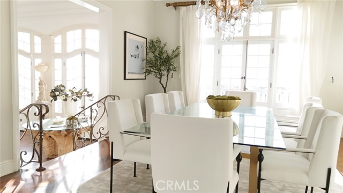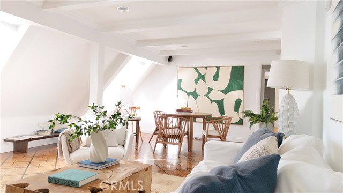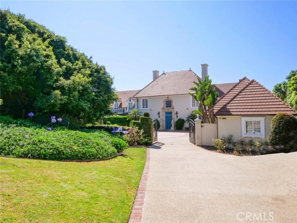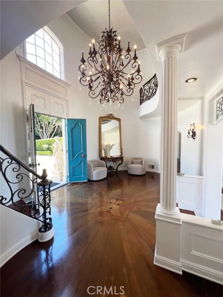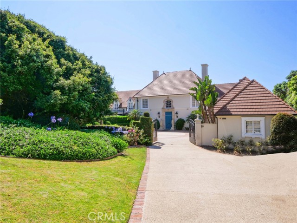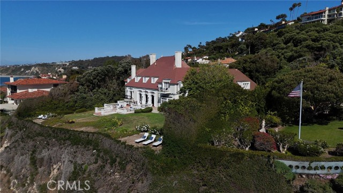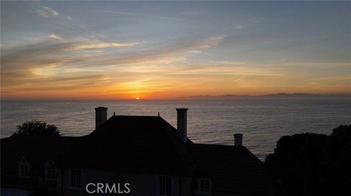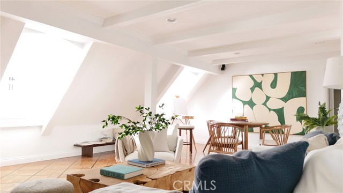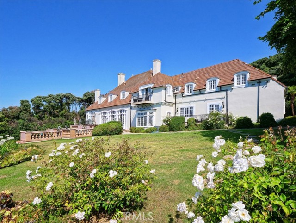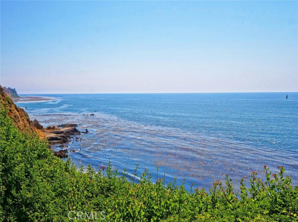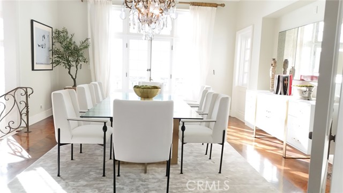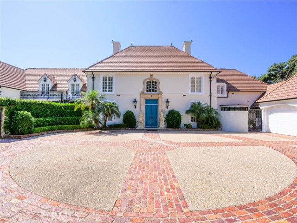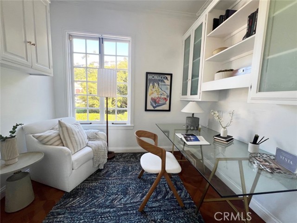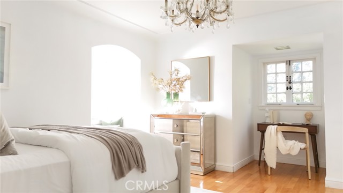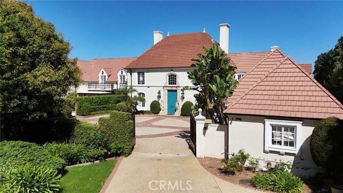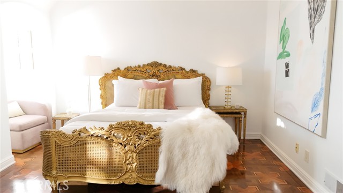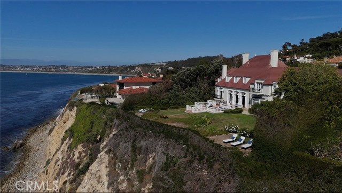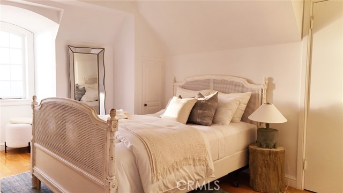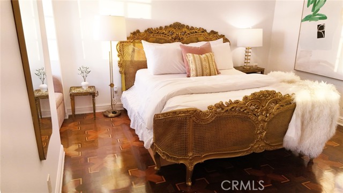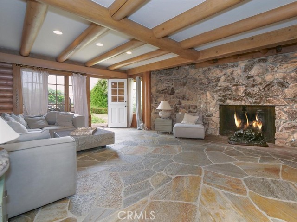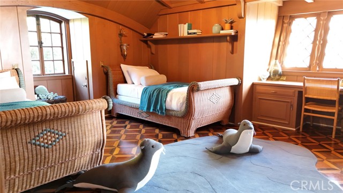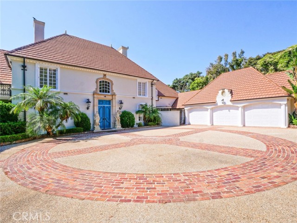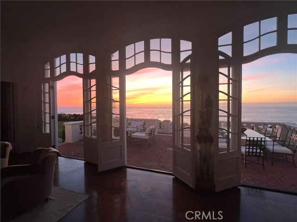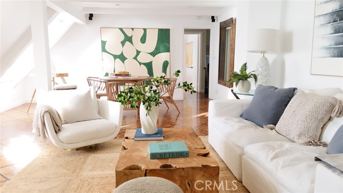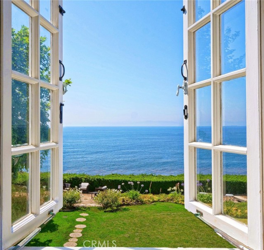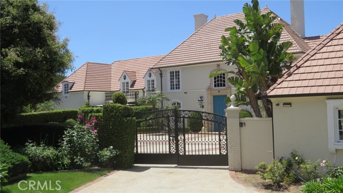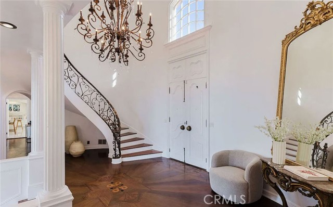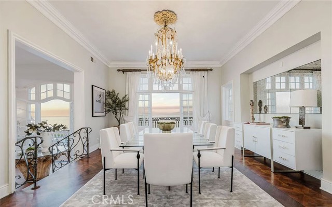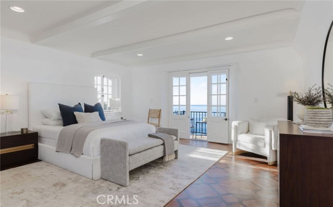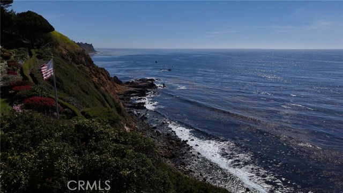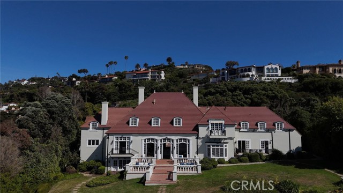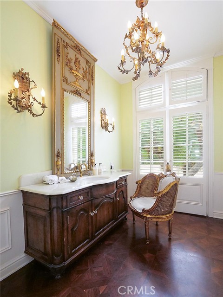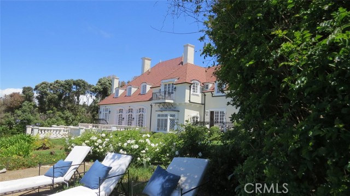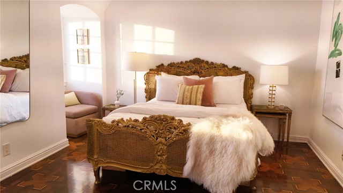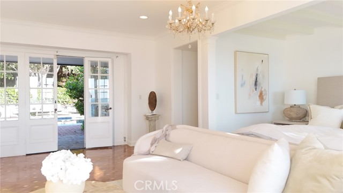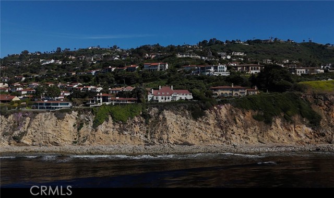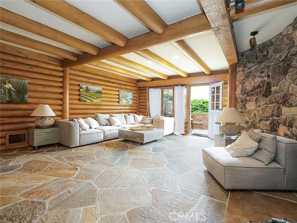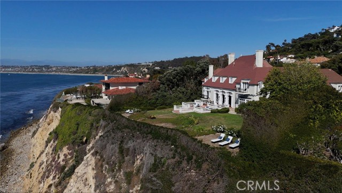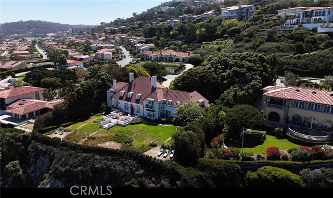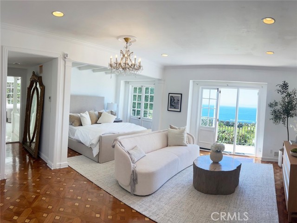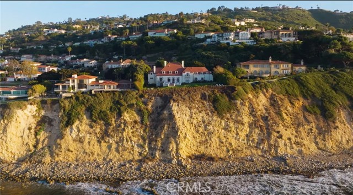605 PASEO DEL MAR, PALOS VERDES ESTATES CA 90274
- 6 beds
- 8.00 baths
- 6,872 sq.ft.
- 33,010 sq.ft. lot
Property Description
Chateau Del Mar – Gerard Colcord Oceanfront Estate?6 Beds | 9 Baths | 6,872 Sq Ft | 0.76 Acres | Palos Verdes Estates, CA Presenting Chateau Del Mar, a one-of-a-kind oceanfront masterpiece by renowned architect Gerard Colcord, located on the exclusive west side of Paseo Del Mar in Palos Verdes Estates. This French-inspired estate offers 6,872 sq ft of luxurious living space on a 33,010+ sq ft lot with sweeping panoramic views of the Pacific Ocean, Queen’s Necklace, coastline, and city lights. This 2-story home features 6 bedrooms, 9 bathrooms (6 full + 2 half), and a flexible floor plan ideal for both grand-scale entertaining and intimate living. Interior highlights include a formal entry with a cantilevered staircase, gourmet chef’s kitchen with top-tier appliances, elegant formal dining and living rooms, room, billiard room, den, loft, library, guest/maid quarters, wine cellar, and multiple fireplaces. The spacious primary suite offers ocean views, a private terrace, sitting area, spa-style bath, dual vanities, soaking tub, shower, and generous custom closets. Exterior features include a private gated entrance, 4-car garage + guest parking (15 total spaces), multiple terraces, built-in BBQ, and a large heated pool—all set against a stunning oceanfront backdrop. Mature landscaping and privacy hedges complete the tranquil resort-style setting. Additional amenities: Central air & heat, wood/tile/stone floors, security system, sauna, pantry, utility room, and laundry room. A rare opportunity to own the only oceanfront Colcord estate ever built.
Listing Courtesy of Jonathan Minerick, Homecoin.com
Interior Features
Exterior Features
Use of this site means you agree to the Terms of Use
Based on information from California Regional Multiple Listing Service, Inc. as of May 15, 2025. This information is for your personal, non-commercial use and may not be used for any purpose other than to identify prospective properties you may be interested in purchasing. Display of MLS data is usually deemed reliable but is NOT guaranteed accurate by the MLS. Buyers are responsible for verifying the accuracy of all information and should investigate the data themselves or retain appropriate professionals. Information from sources other than the Listing Agent may have been included in the MLS data. Unless otherwise specified in writing, Broker/Agent has not and will not verify any information obtained from other sources. The Broker/Agent providing the information contained herein may or may not have been the Listing and/or Selling Agent.

