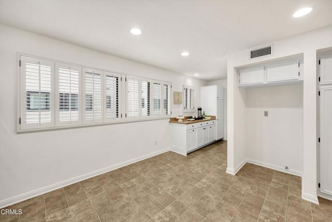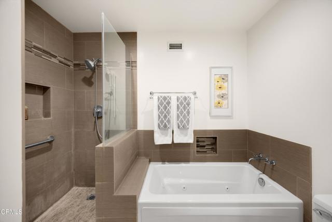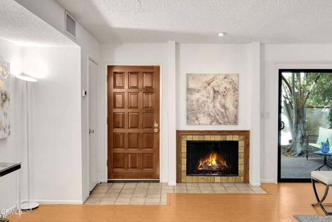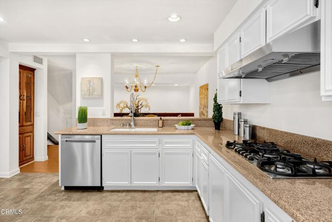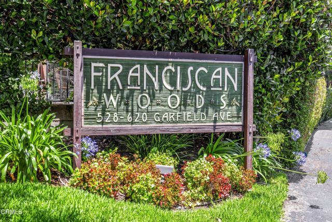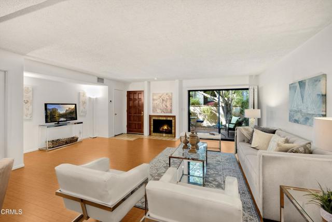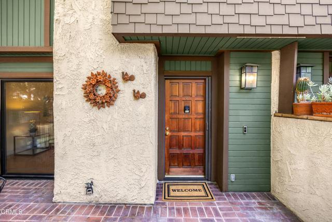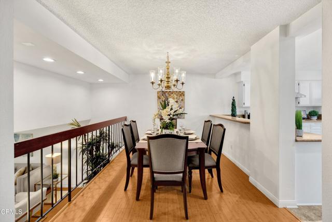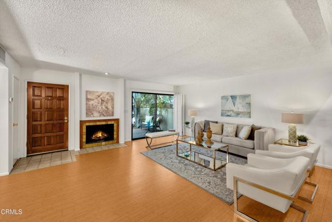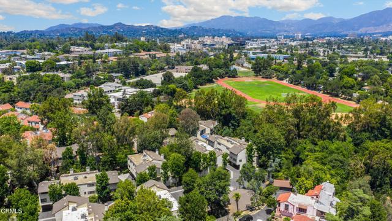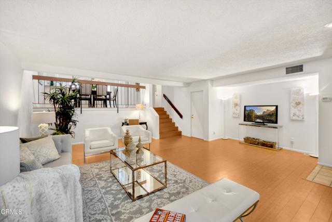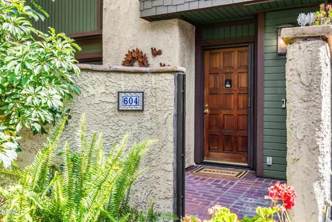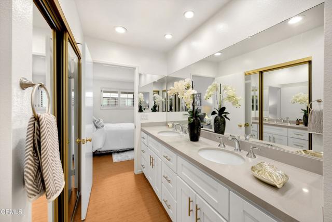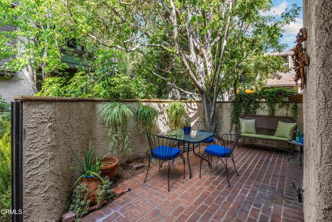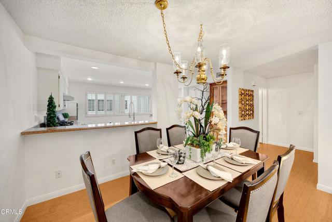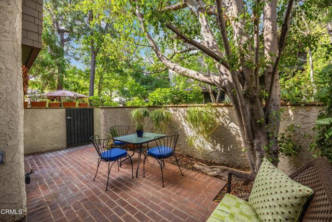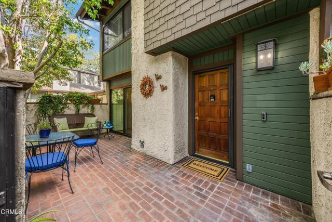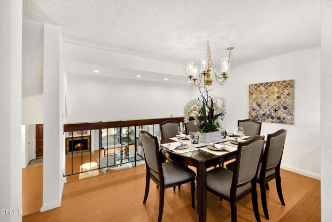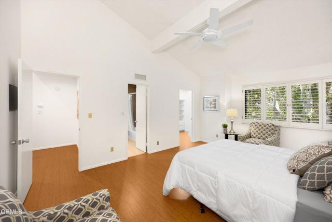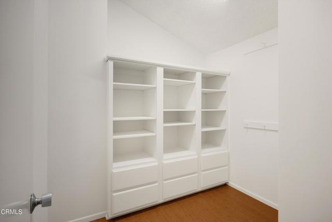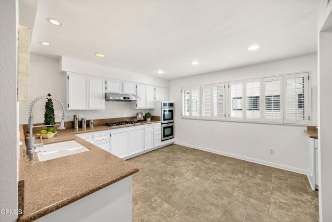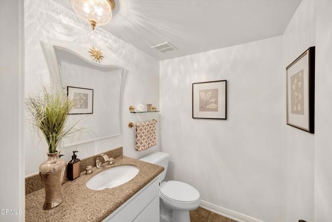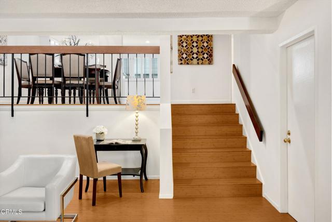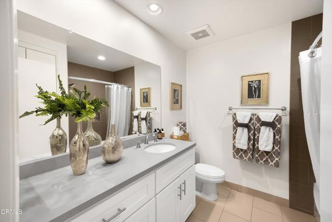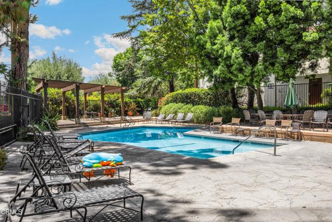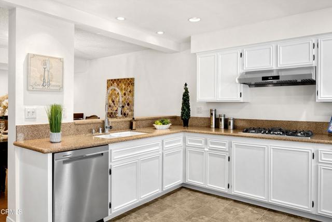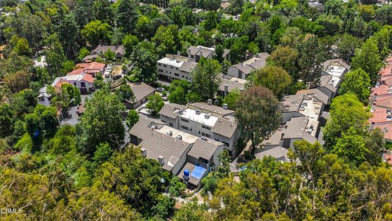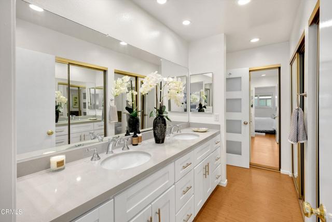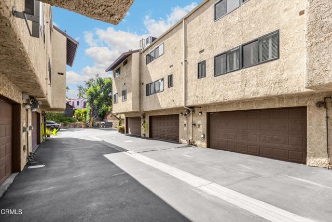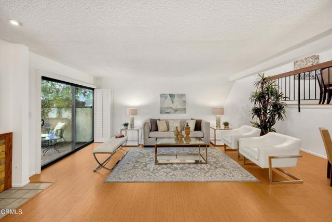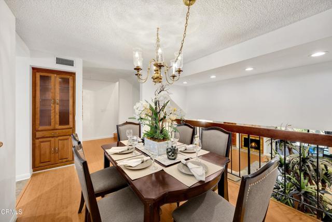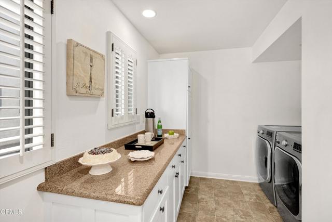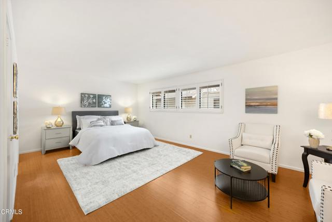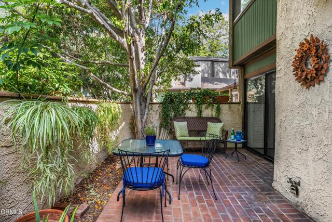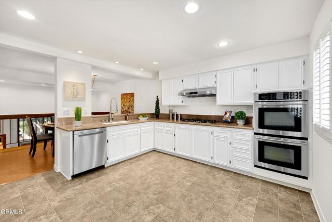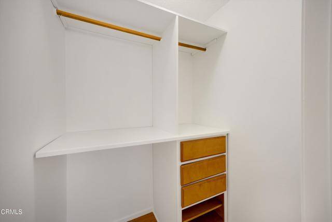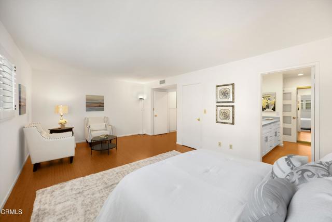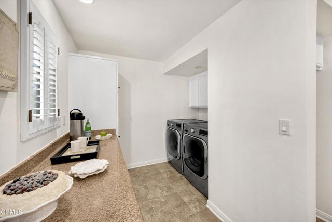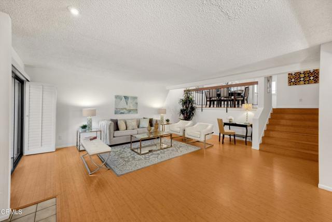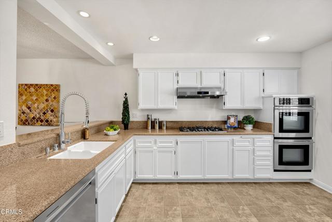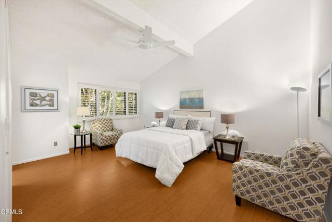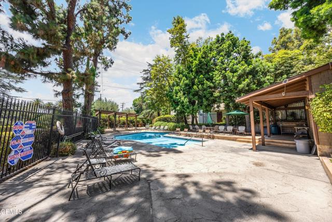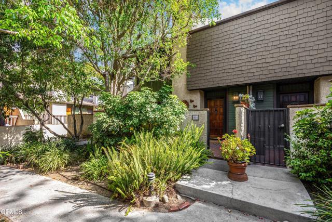604 GARFIELD AVENUE, SOUTH PASADENA CA 91030
- 2 beds
- 2.50 baths
- 1,917 sq.ft.
- 153,933 sq.ft. lot
Property Description
Welcome to this exceptional townhome located in the serene and highly desirable Franciscan Woods community of South Pasadena. Hidden away in a peaceful setting surrounded by mature trees and meandering pathways, this residence offers a rare sense of privacy--yet is just blocks from the vibrant shops, cafes, and restaurants that define the charm of South Pasadena. As you approach the residence, you are welcomed by a spacious, gated front patio--perfect for entertaining, outdoor dining, or simply enjoying your morning coffee in a tranquil environment. Inside, the open split-level floor plan features a generous living room with a decorative fireplace and a sliding glass door that provides a seamless indoor-outdoor flow to the front patio. This inviting space offers multiple layout possibilities, making it ideal for both relaxing and entertaining. The sophisticated dining room overlooks the living area and leads into a well-appointed kitchen complete with granite countertops, stainless steel-style appliances, abundant cabinetry, a built-in pantry, and a buffet area--ideal for coffee stations or additional prep space. The main level also includes a convenient laundry area and a stylish powder bath. Upstairs, you will find two expansive en-suite bedrooms, each offering unique appeal and privacy. The primary suite is a true retreat, featuring a spacious lounge area, walk-in closet, and a luxurious remodeled bathroom with a jetted soaking tub, frameless glass-enclosed shower, dual-sink vanity with quartz-style countertops, plus a dressing area with additional closet space. The secondary suite impresses with soaring vaulted ceilings, a massive walk-in closet, and an updated full bathroom--perfect for guests, home office or shared living. Additional features include fresh interior paint, bamboo-style flooring throughout, central air and heat, and a direct-access two-car garage with additional storage and battery back-up opener with wifi capability. Situated in the sought after Marengo neighborhood within the award-winning South Pasadena School District, and just minutes from Garfield Park, the San Marino Mission District, and major commuter routes. Don't miss this rare opportunity to enjoy spacious, refined living with unbeatable access to top-rated schools, vibrant city life, and peaceful surroundings--all in one of the most coveted communities in South Pasadena. Welcome home!
Listing Courtesy of Devon Beck, Berkshire Hathaway Home Servic
Interior Features
Exterior Features
Use of this site means you agree to the Terms of Use
Based on information from California Regional Multiple Listing Service, Inc. as of July 21, 2025. This information is for your personal, non-commercial use and may not be used for any purpose other than to identify prospective properties you may be interested in purchasing. Display of MLS data is usually deemed reliable but is NOT guaranteed accurate by the MLS. Buyers are responsible for verifying the accuracy of all information and should investigate the data themselves or retain appropriate professionals. Information from sources other than the Listing Agent may have been included in the MLS data. Unless otherwise specified in writing, Broker/Agent has not and will not verify any information obtained from other sources. The Broker/Agent providing the information contained herein may or may not have been the Listing and/or Selling Agent.

