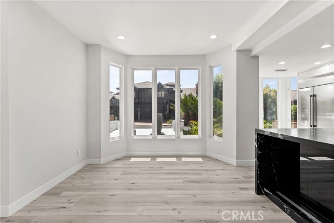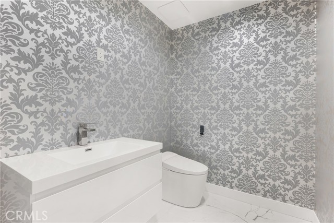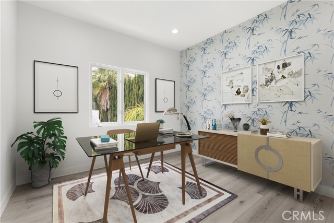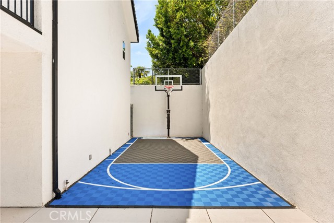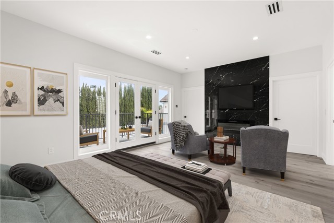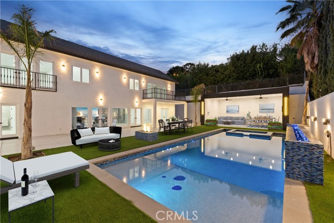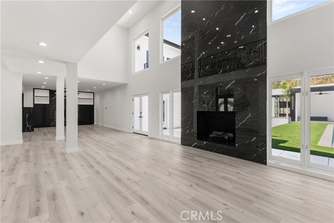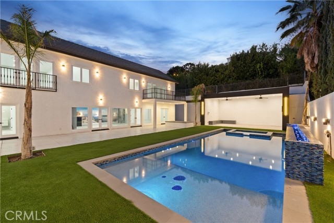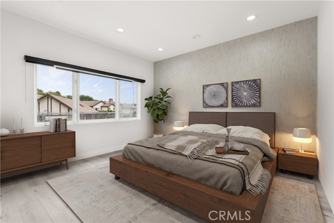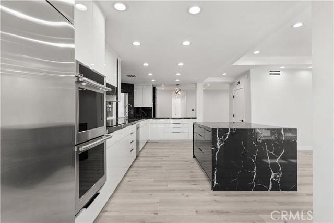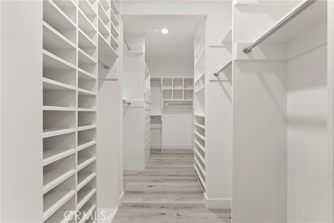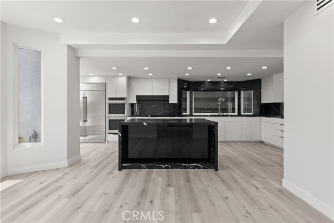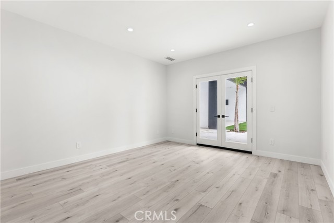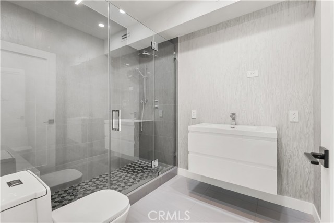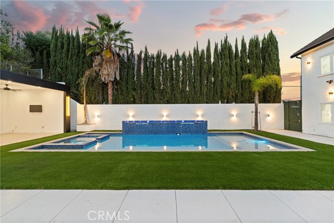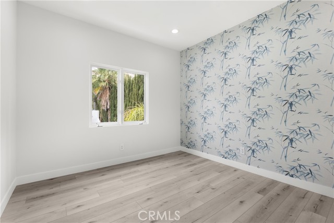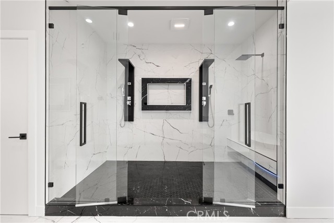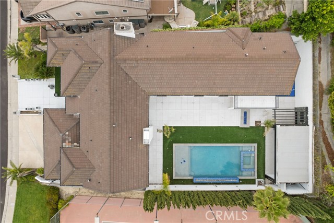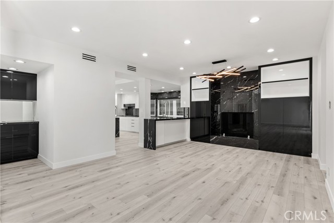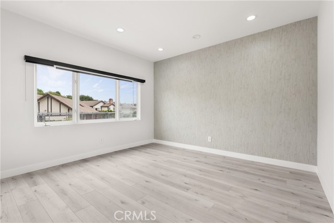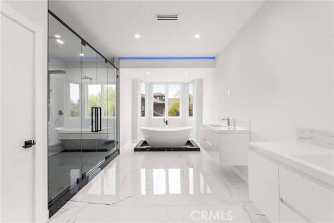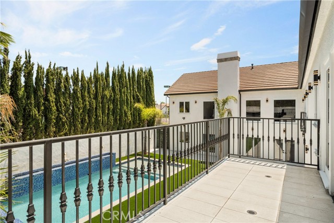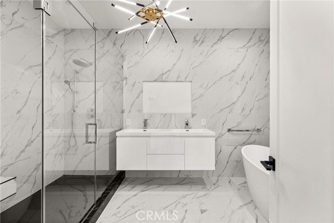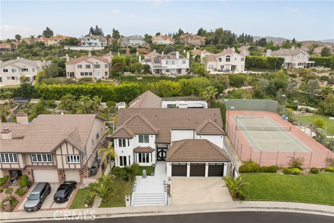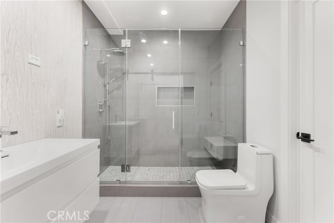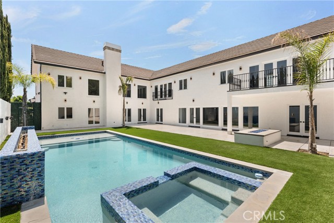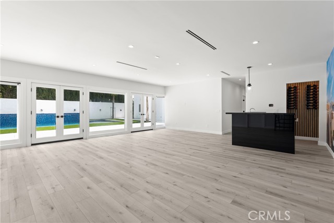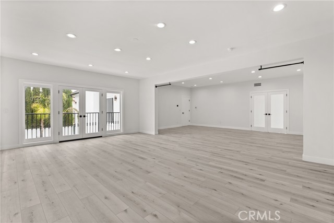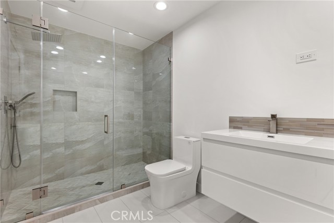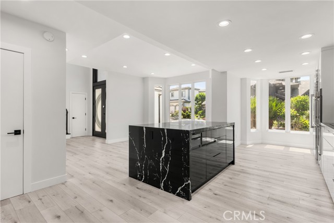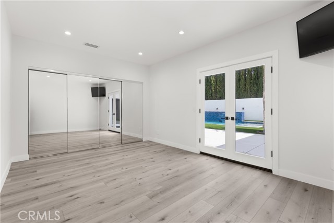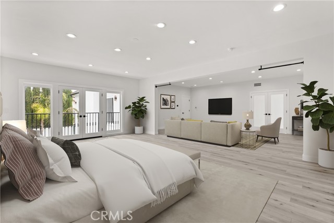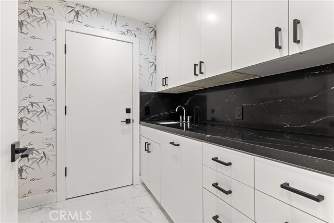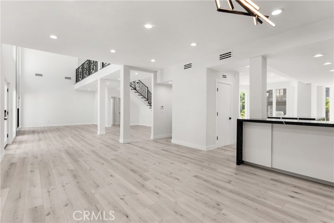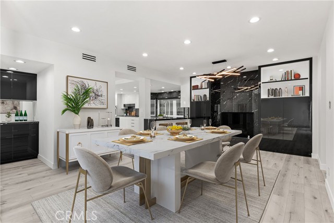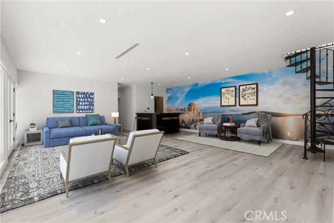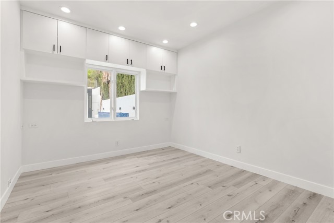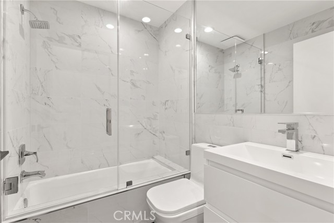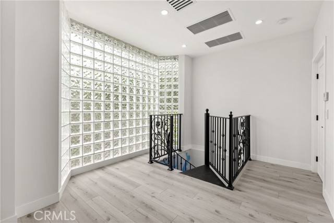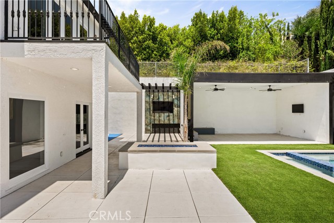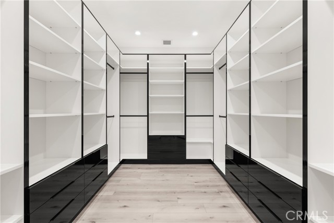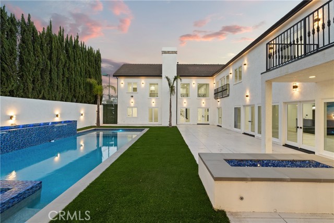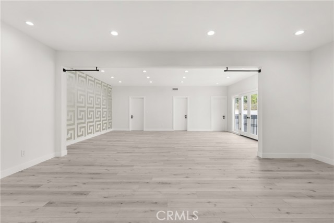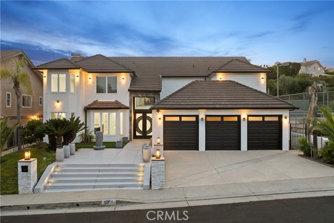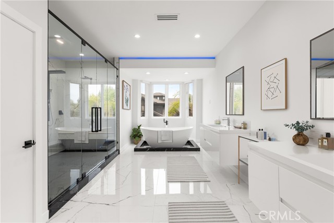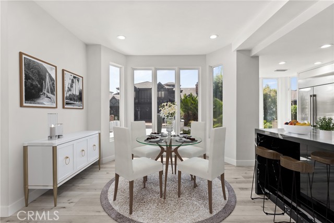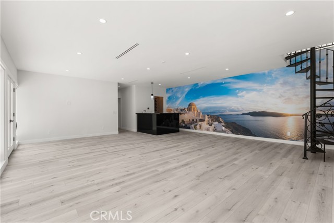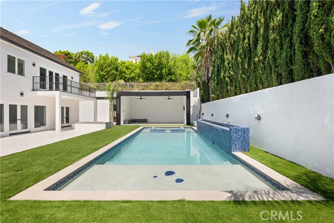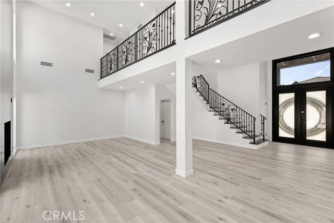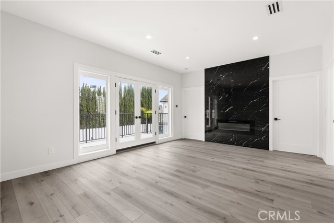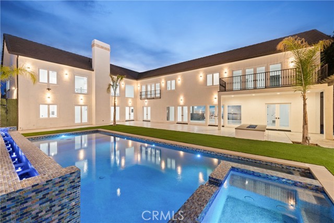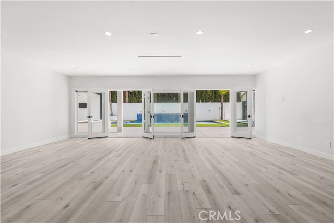5965 NORA LYNN DRIVE, WOODLAND HILLS CA 91367
- 7 beds
- 6.50 baths
- 6,587 sq.ft.
- 11,812 sq.ft. lot
Property Description
Situated on a sprawling 11,000+ sq. ft. lot in the exclusive Valley Circle Estates neighborhood of Woodland Hills, this tastefully updated home offers the very best of modern luxury living. A dramatic double-door entry welcomes you into a grand foyer with soaring double-height ceilings, setting the tone for the expansive open-concept floor plan beyond. The formal living room is highlighted by a floor-to-ceiling stone fireplace and an abundance of windows that flood the space with warm natural light. Sleek and sophisticated, the gourmet chef’s kitchen impresses with top-of-the-line appliances, quartz countertops, a waterfall island, and a spacious pantry. Just off the kitchen, the formal dining room offers an intimate setting for memorable gatherings, while the family room invites relaxed living with a cozy fireplace. Designed for entertaining, the spacious recreation room features a built-in wet bar and two sets of French doors that lead out to the resort-style backyard. Outside, you’ll find a sparkling pool and spa with a tranquil waterfall feature, a sports court, a covered patio, a built-in firepit, and mature privacy hedges that help transform the space into a true private oasis. There are four generously sized bedrooms upstairs, including an expansive primary retreat that boasts a sitting area, four large closets, and a sumptuous bathroom complete with an oversized steam shower, soaking tub, and double vanity. Additional amenities include three main-level bedrooms, a dedicated laundry room, and a three-car garage. This property is located within a top-rated school district and is conveniently close to hiking trails, Warner Center, and premier shopping, dining, and entertainment options at The Commons, Westfield Topanga Mall, and Topanga Village. To help visualize this home’s floor plan and to highlight its potential, virtual furnishings may have been added to photos found in this listing.
Listing Courtesy of Dennis Chernov, The Agency
Interior Features
Exterior Features
Use of this site means you agree to the Terms of Use
Based on information from California Regional Multiple Listing Service, Inc. as of July 8, 2025. This information is for your personal, non-commercial use and may not be used for any purpose other than to identify prospective properties you may be interested in purchasing. Display of MLS data is usually deemed reliable but is NOT guaranteed accurate by the MLS. Buyers are responsible for verifying the accuracy of all information and should investigate the data themselves or retain appropriate professionals. Information from sources other than the Listing Agent may have been included in the MLS data. Unless otherwise specified in writing, Broker/Agent has not and will not verify any information obtained from other sources. The Broker/Agent providing the information contained herein may or may not have been the Listing and/or Selling Agent.

