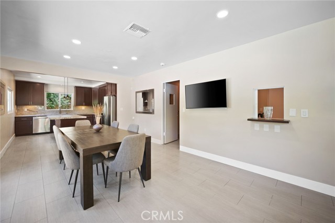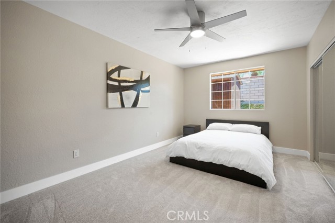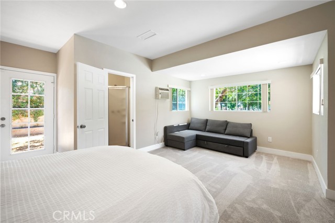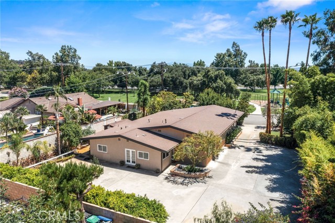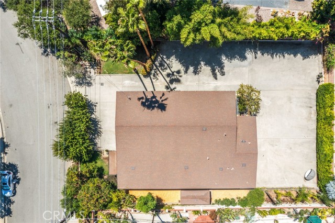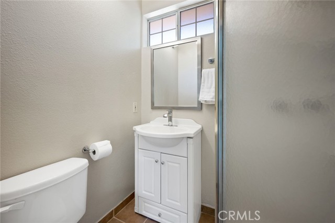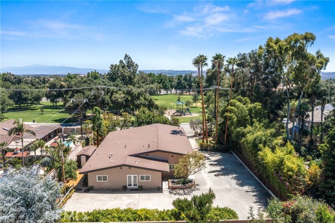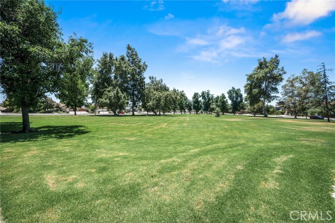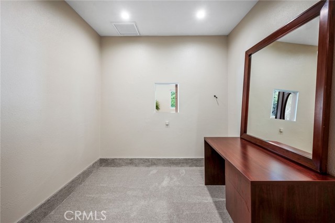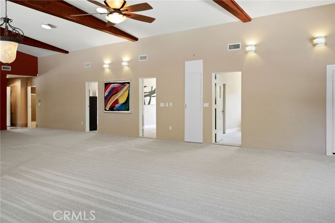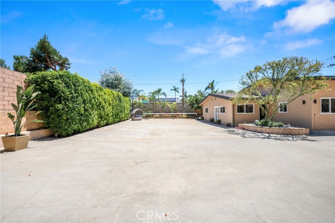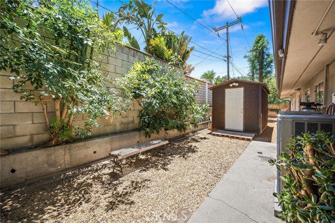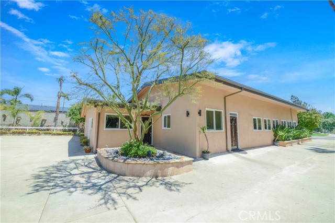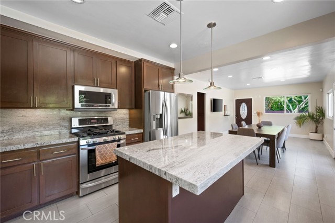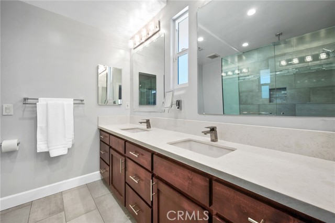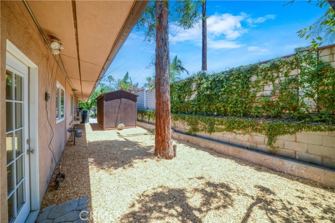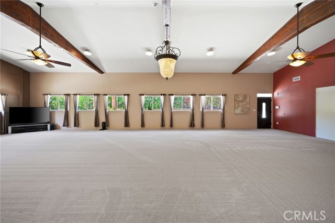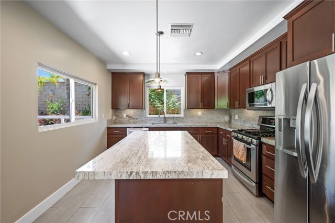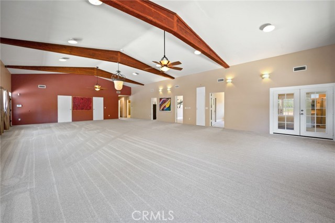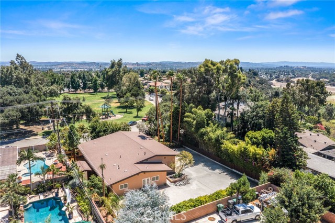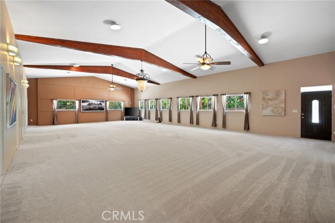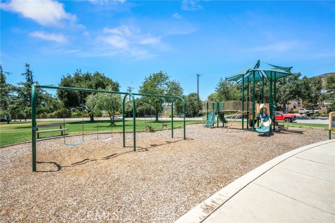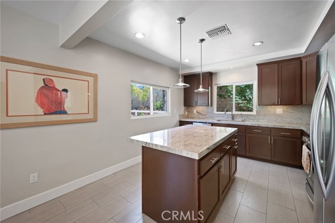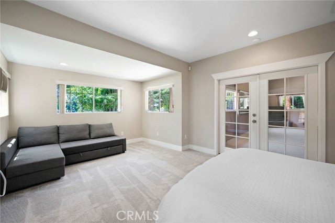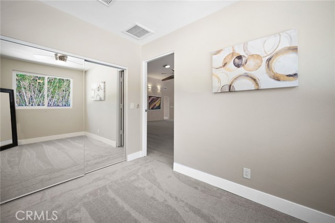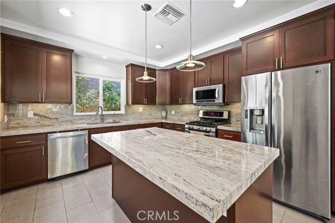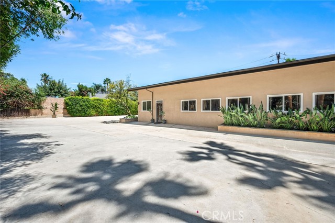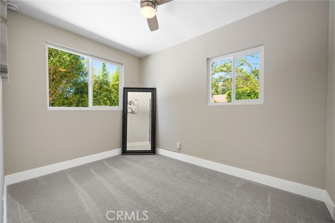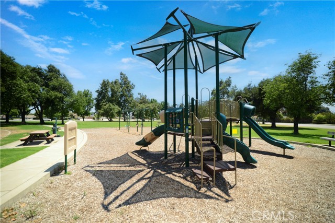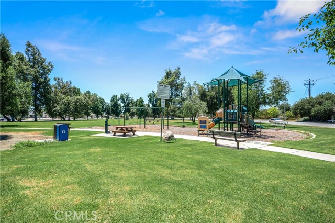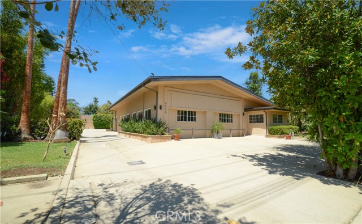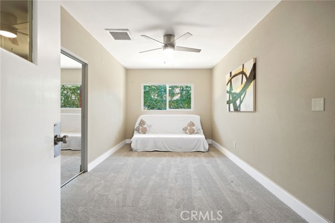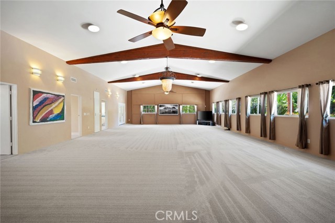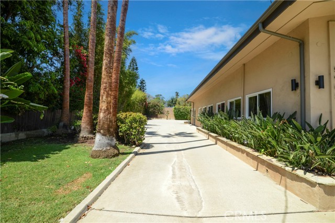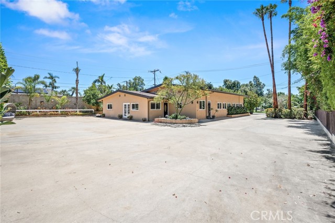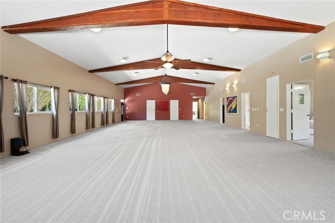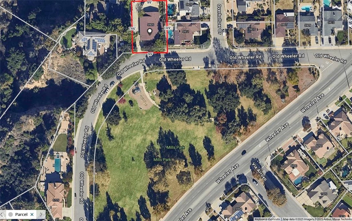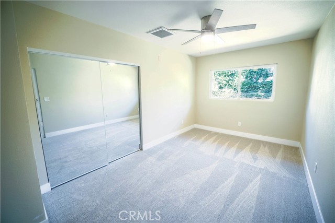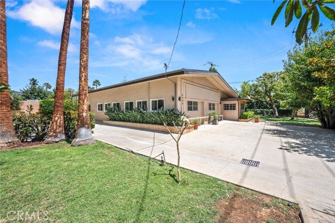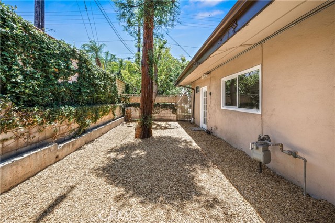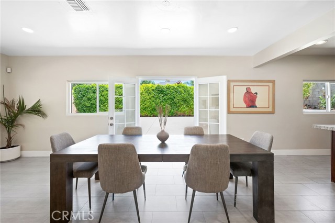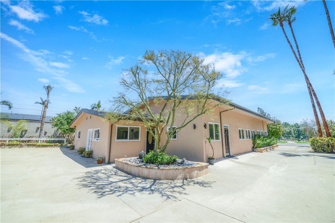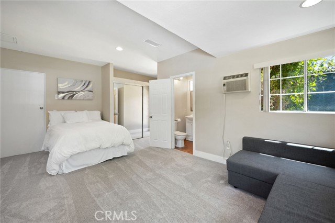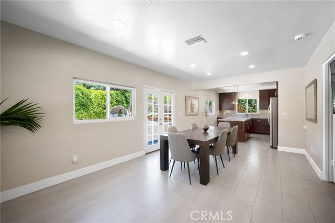5905 OLD WHEELER ROAD, LA VERNE CA 91750
- 6 beds
- 3.00 baths
- 3,528 sq.ft.
- 14,810 sq.ft. lot
Property Description
Welcome to the Breathtaking 5905 Old Wheeler Road, Hitting the Market for the First Time Ever! This stunning one-story home features six bedrooms and three bathrooms, offering 3,528 square feet of recently renovated living space on a generous 14,810-square-foot lot. Sunlight fills the spacious rooms, highlighting the inviting and extraordinary great room with its soaring high ceilings—perfect for family gatherings or entertaining friends. Situated in one of the best locations in La Verne, and adjacent to new luxury homes, this unique estate offers the perfect balance of tranquility and convenience. Step outside and enjoy the mature landscaping and serene views of Mills Park, which feels like an extension of your home—ideal for outdoor activities, picnics, and weekend fun! There's plenty of space for a large custom pool and ample parking for several vehicles, oversized trucks, boats or RV's, and plans for a three-car garage and attached covered patio are available, offering endless potential to customize your living space! Nature lovers will also appreciate the nearby Marshall Canyons, offering excellent hiking, biking, golf and horseback riding opportunities. Located in the family friendly North La Verne Hillside neighborhood, just minutes from the University of La Verne in charming downtown, and with top rated schools nearby—Oak Mesa Elementary, Ramona Middle School, and Bonita High School—this home combines luxury, comfort, and lifestyle in one remarkable package. Act quick so you don't miss this once in a lifetime opportunity to own this rare and exquisite residence!
Listing Courtesy of Fraz Ahmed, American Pacific Investments
Interior Features
Exterior Features
Use of this site means you agree to the Terms of Use
Based on information from California Regional Multiple Listing Service, Inc. as of September 9, 2025. This information is for your personal, non-commercial use and may not be used for any purpose other than to identify prospective properties you may be interested in purchasing. Display of MLS data is usually deemed reliable but is NOT guaranteed accurate by the MLS. Buyers are responsible for verifying the accuracy of all information and should investigate the data themselves or retain appropriate professionals. Information from sources other than the Listing Agent may have been included in the MLS data. Unless otherwise specified in writing, Broker/Agent has not and will not verify any information obtained from other sources. The Broker/Agent providing the information contained herein may or may not have been the Listing and/or Selling Agent.

