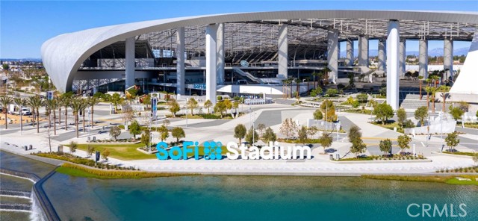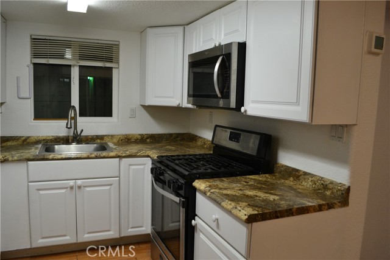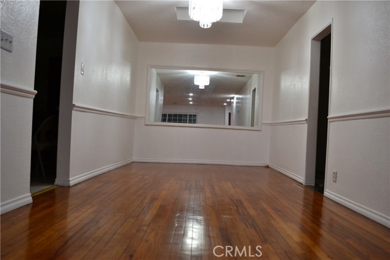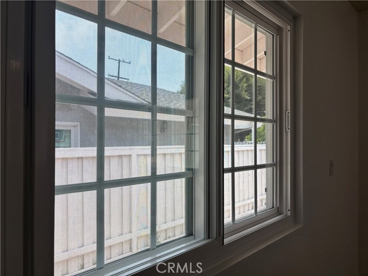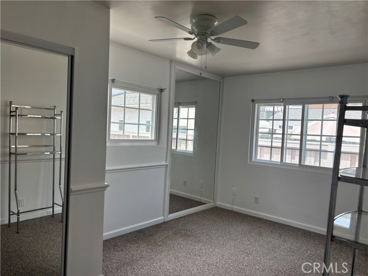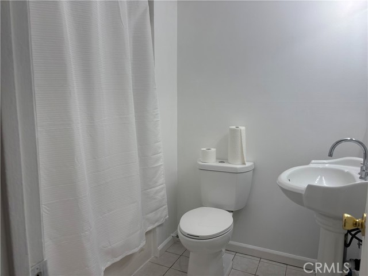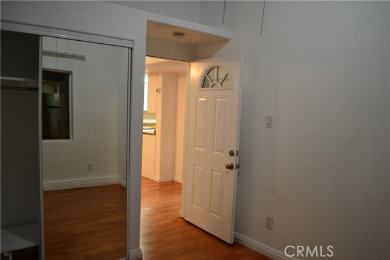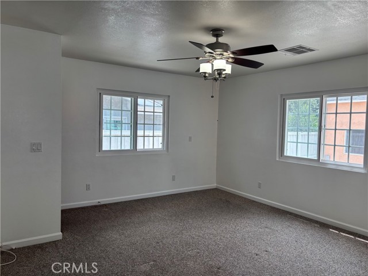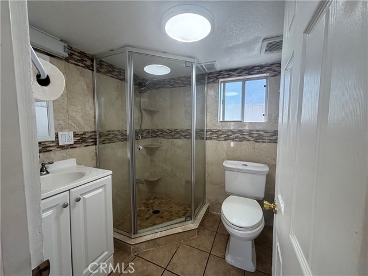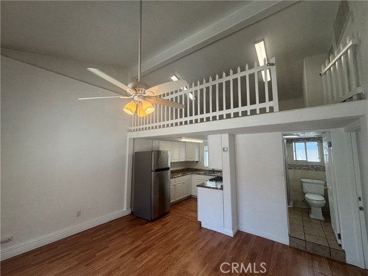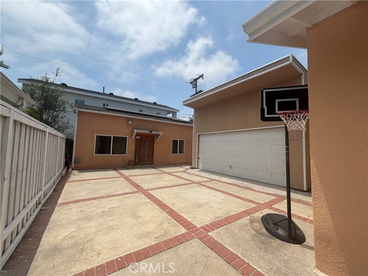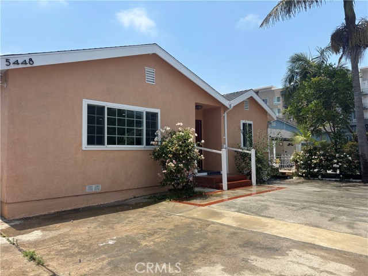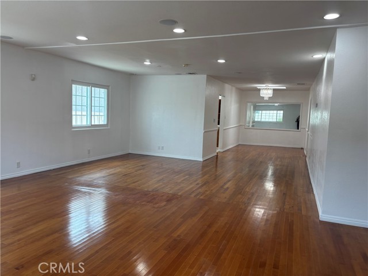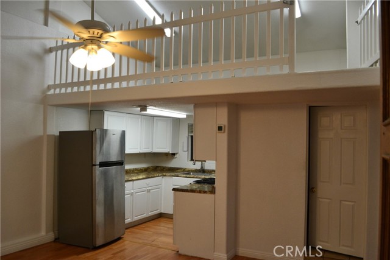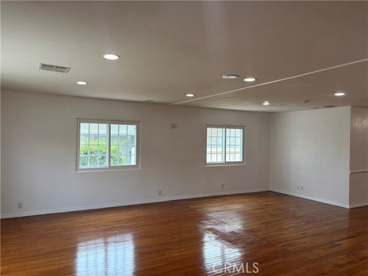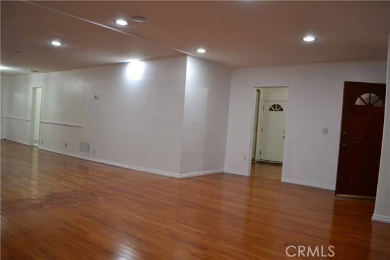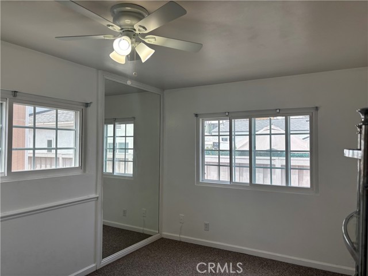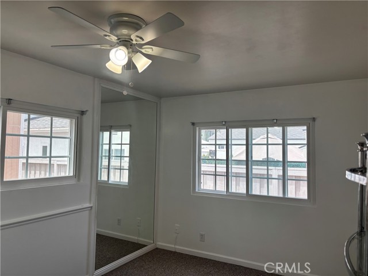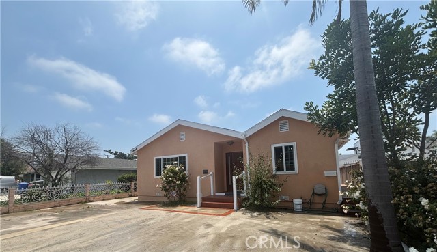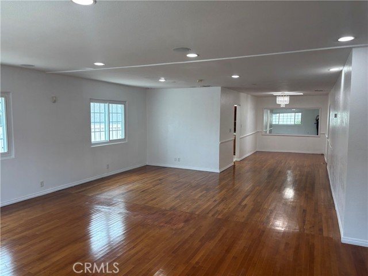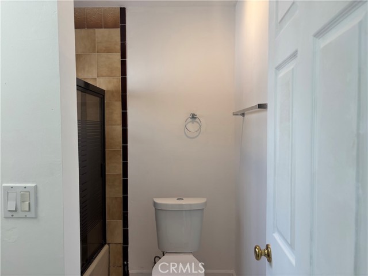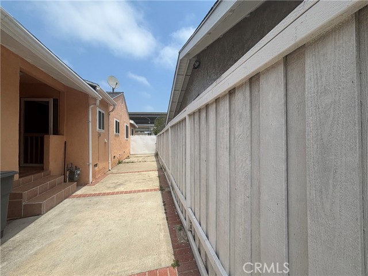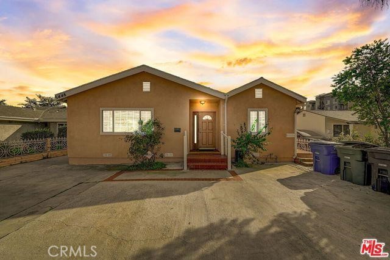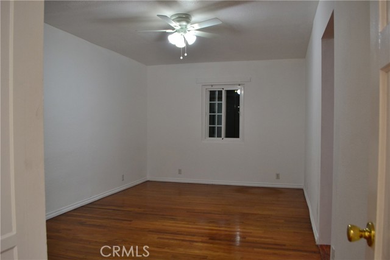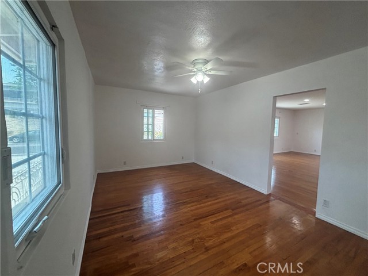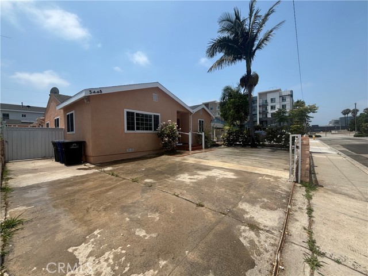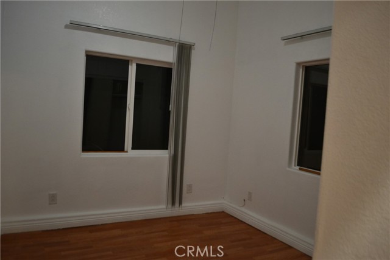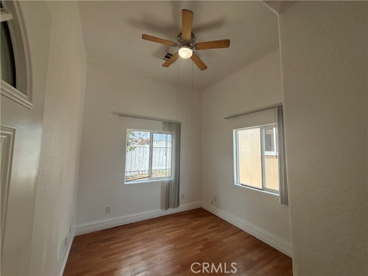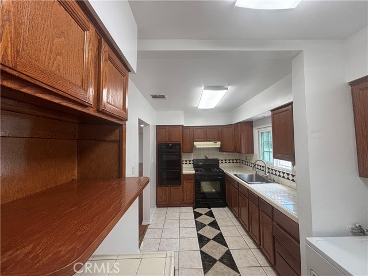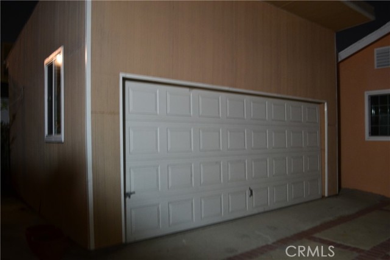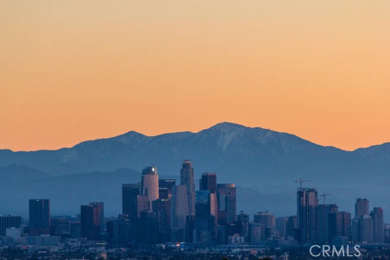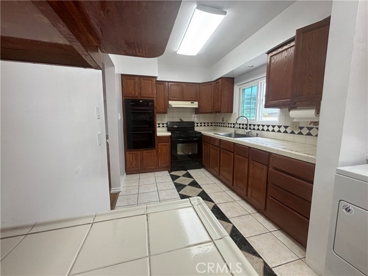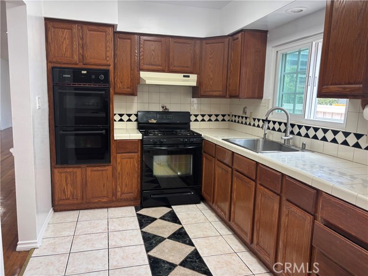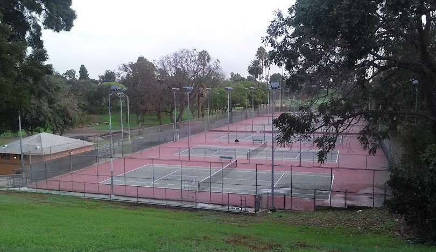5448 W 116TH STREET, INGLEWOOD CA 90304
- 6 beds
- 4.00 baths
- 2,701 sq.ft.
- 6,202 sq.ft. lot
Property Description
$100K Price Improvement- This is truly a HUGE Price Reduction! Welcome to 5448 W. 116th street, this prime income-generating property is located in the heart of Inglewood, California—one of the nation’s fastest-growing entertainment and sports destinations. Just minutes from SoFi Stadium, The Forum, Intuit Dome, LAX, and Venice Beach, you’ll enjoy unbeatable access to world-class venues, beaches, and travel hubs. The main house features 4 spacious bedrooms, 3 full bathrooms, open concept living and dining areas, a functional kitchen with adjacent laundry room, and elegant wooden flooring throughout. A detached, un-permitted ADU offers 2 bedrooms, 1 bathroom, a full kitchen with private entrance, and a versatile bonus space—perfect for a guest suite, rental unit, office, or creative studio. Additional highlights include new paint, windows, AC, ceiling fans, and 23 purchased solar panels (not yet activated), offering future energy savings. The expansive driveway provides ample parking, while the detached garage adds flexibility for storage, parking, or potential ADU conversion. This move-in-ready property blends urban convenience with suburban tranquility, making it a rare opportunity for homeowners and investors alike. Stop searching. Start living.
Listing Courtesy of Suraya Aref, HomeSmart, Evergreen Realty
Interior Features
Exterior Features
Use of this site means you agree to the Terms of Use
Based on information from California Regional Multiple Listing Service, Inc. as of October 28, 2025. This information is for your personal, non-commercial use and may not be used for any purpose other than to identify prospective properties you may be interested in purchasing. Display of MLS data is usually deemed reliable but is NOT guaranteed accurate by the MLS. Buyers are responsible for verifying the accuracy of all information and should investigate the data themselves or retain appropriate professionals. Information from sources other than the Listing Agent may have been included in the MLS data. Unless otherwise specified in writing, Broker/Agent has not and will not verify any information obtained from other sources. The Broker/Agent providing the information contained herein may or may not have been the Listing and/or Selling Agent.

