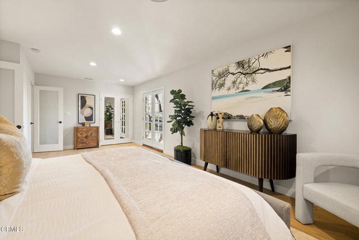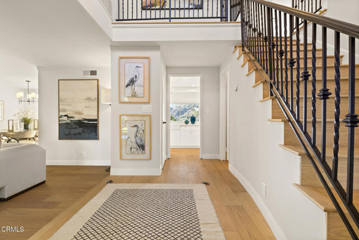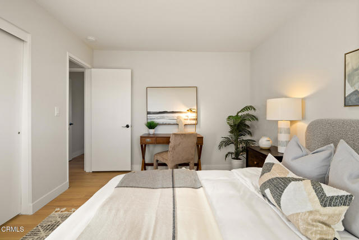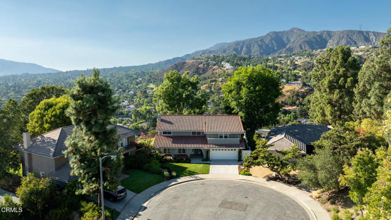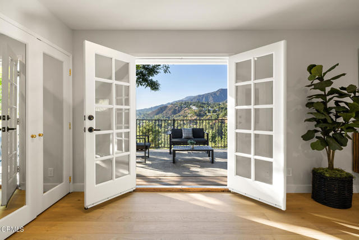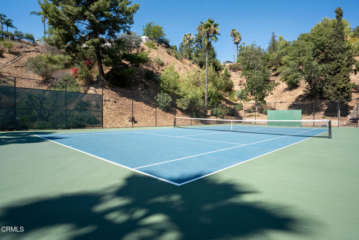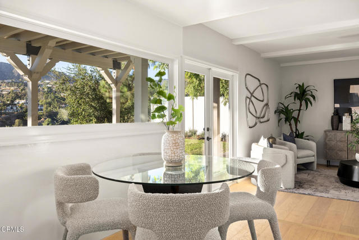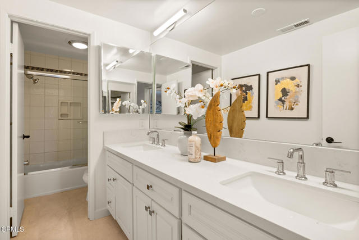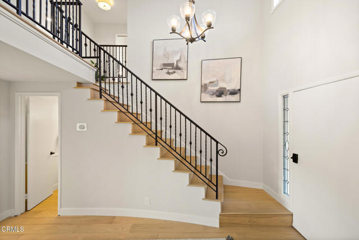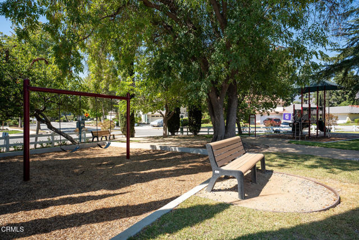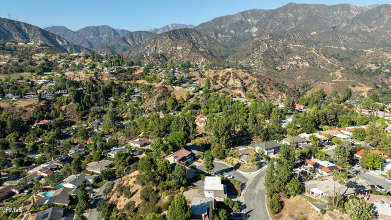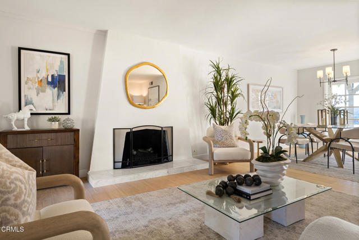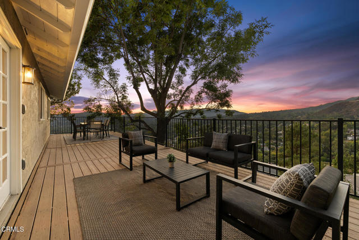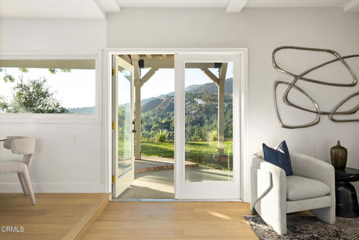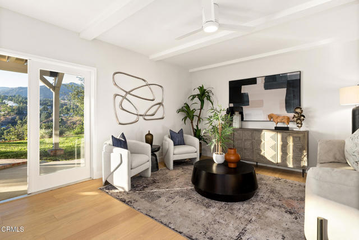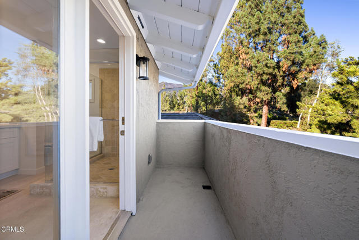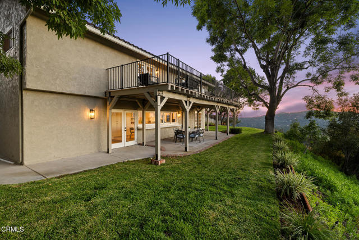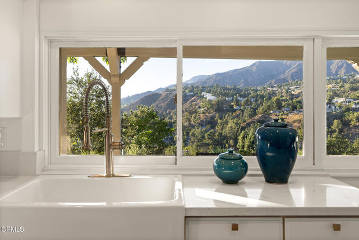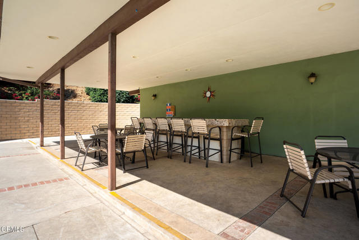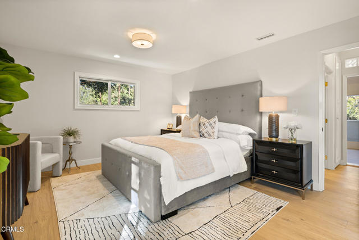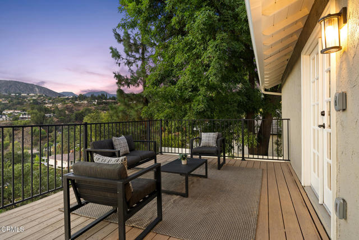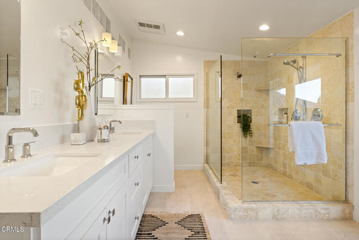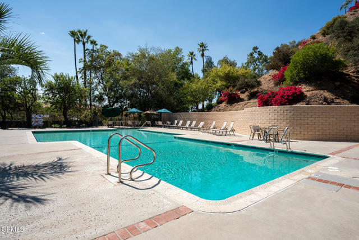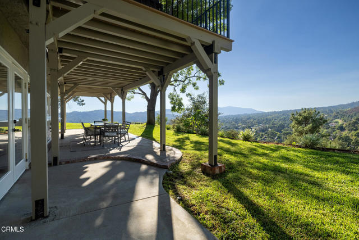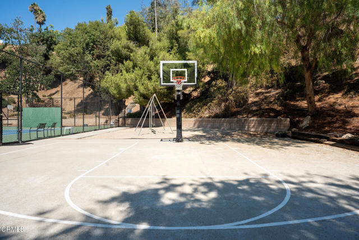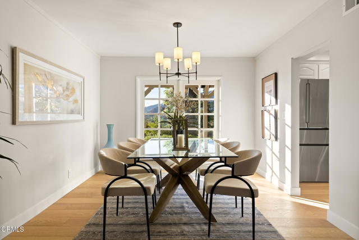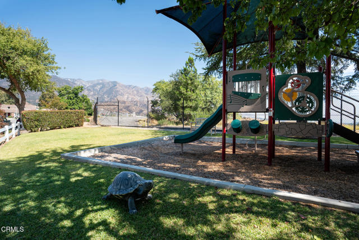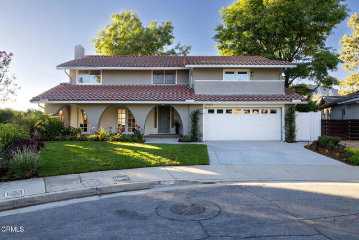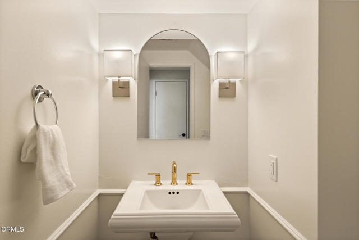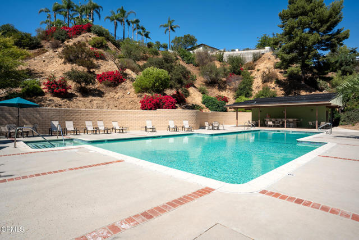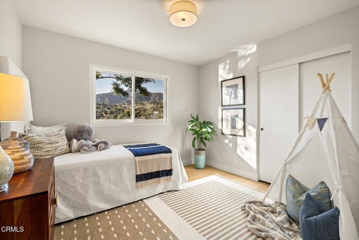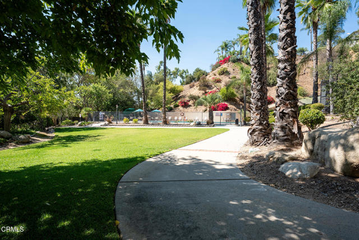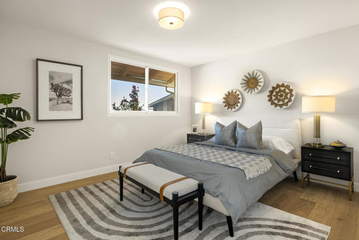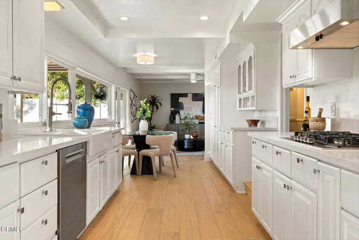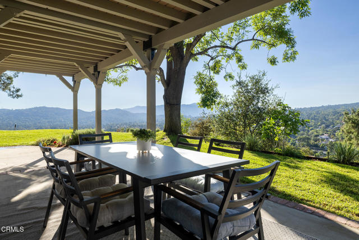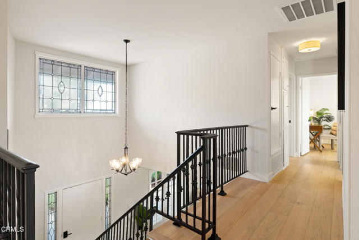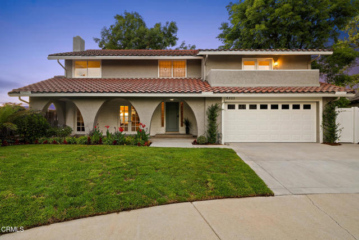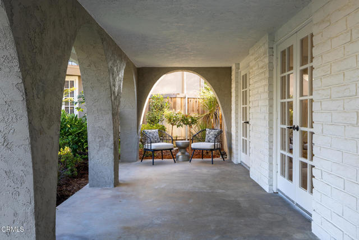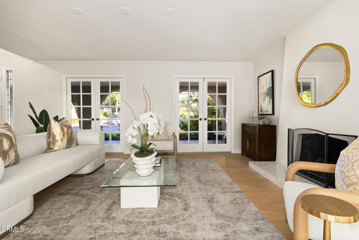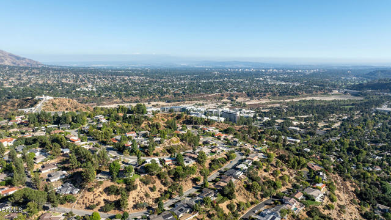5311 PALI POINT LANE, LA CANADA FLINTRIDGE CA 91011
- 4 beds
- 2.50 baths
- 2,542 sq.ft.
- 23,309 sq.ft. lot
Property Description
Welcome to this beautifully updated home in La Canada's coveted Starlight Mesa neighborhood, offering sweeping views from its quiet cul-de-sac setting. An inviting front porch and double-height entry foyer set the tone for this home, with white oak flooring flowing throughout. The open living room with fireplace and adjoining dining room are framed by French doors on both sides, creating seamless indoor-outdoor living. The updated kitchen offers abundant storage, quartz countertops, and new stainless-steel appliances. The kitchen opens to a separate family room, and together they overlook the grassy yard with panoramic views of the Crescenta Valley and surrounding rolling hills. An updated powder bath and guest closet complete the lower level. Upstairs, the primary suite features two closets including a generous walk-in, and a private bath with an oversized shower, double-sink vanity, and outdoor balcony. A grand terrace extends from the suite and spans the width of the home, providing a remarkable setting to enjoy the spectacular views and sunsets. Three additional bedrooms and a hall bath with double sinks complete the upper level. Newer landscaping in both the front and back create inviting spaces for play, relaxation, or entertaining. Starlight Mesa offers outstanding resort-style amenities, including a pool, tennis and basketball courts, neighborhood parks, and landscape maintenance, all for a low $250 per month. Conveniently, the pool and courts are only a half block from this home. This prime location is just minutes from Paradise Canyon Elementary, Foothill Boulevard's shopping and dining, and convenient freeway access, all while offering a sense of privacy, seclusion, and peaceful living. With top-rated schools and a strong sense of community, La Canada delivers an exceptional quality of life, and this home is ready for you to experience it all!
Listing Courtesy of Armen Sarkissian, Berkshire Hathaway Home Servic
Interior Features
Exterior Features
Use of this site means you agree to the Terms of Use
Based on information from California Regional Multiple Listing Service, Inc. as of October 27, 2025. This information is for your personal, non-commercial use and may not be used for any purpose other than to identify prospective properties you may be interested in purchasing. Display of MLS data is usually deemed reliable but is NOT guaranteed accurate by the MLS. Buyers are responsible for verifying the accuracy of all information and should investigate the data themselves or retain appropriate professionals. Information from sources other than the Listing Agent may have been included in the MLS data. Unless otherwise specified in writing, Broker/Agent has not and will not verify any information obtained from other sources. The Broker/Agent providing the information contained herein may or may not have been the Listing and/or Selling Agent.


